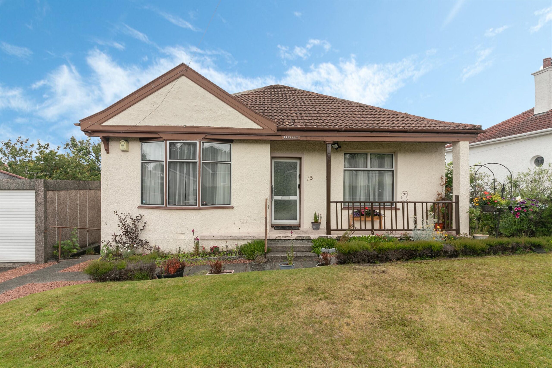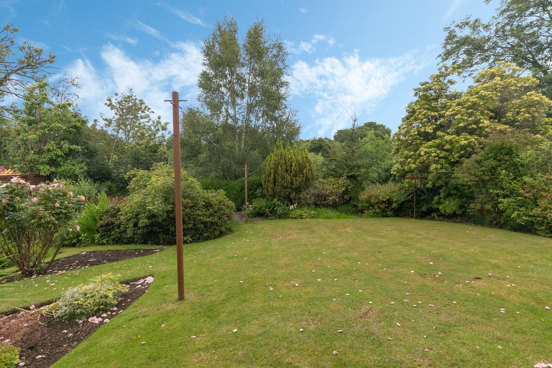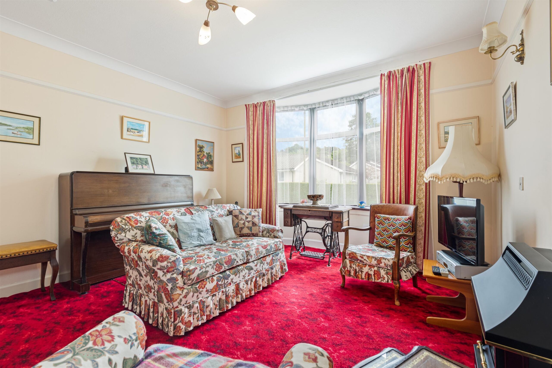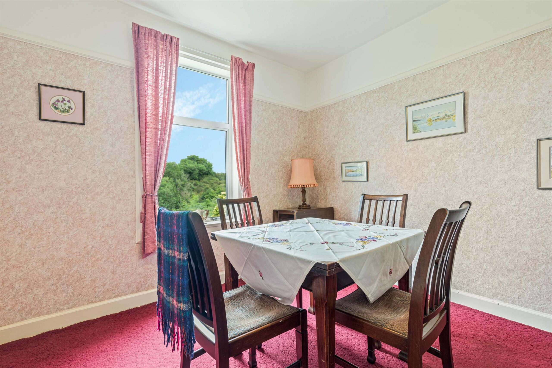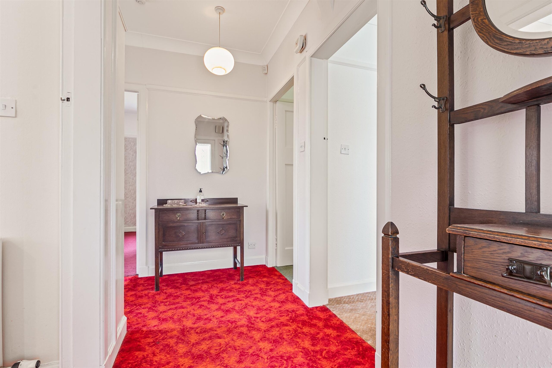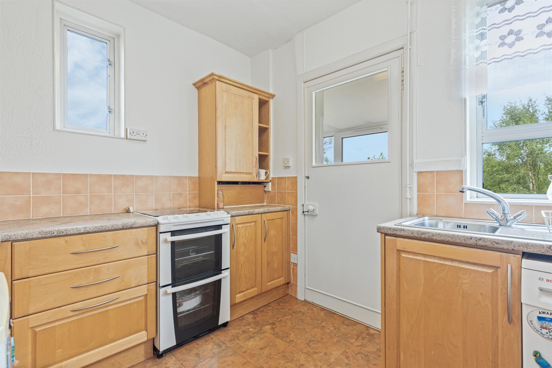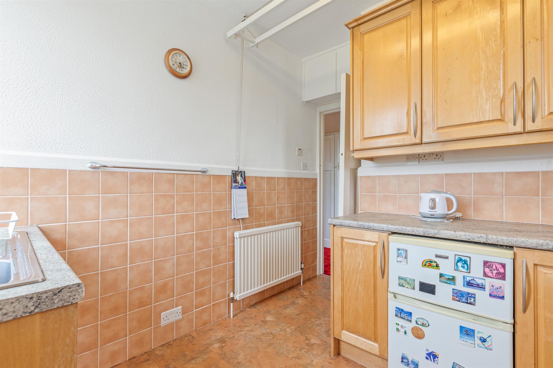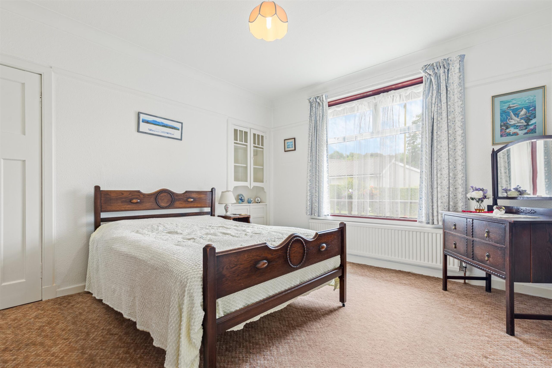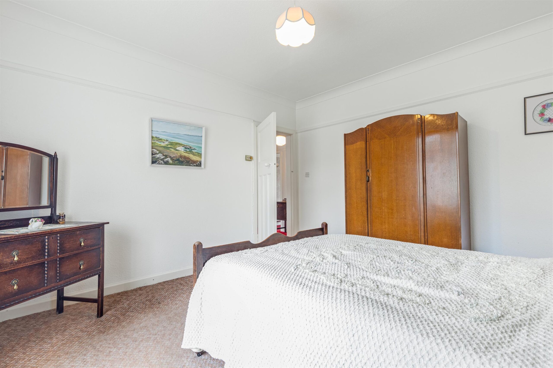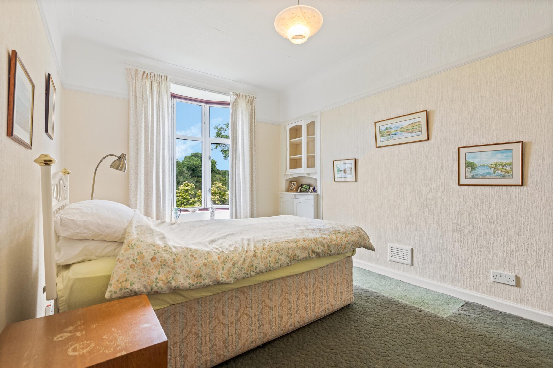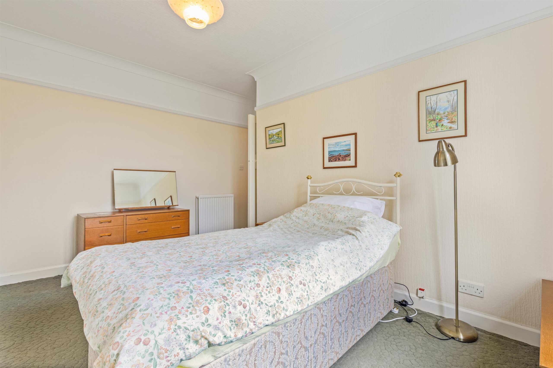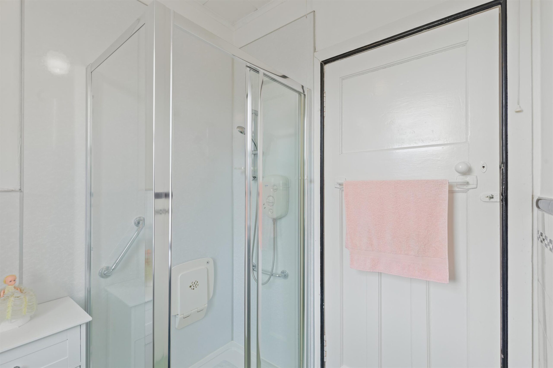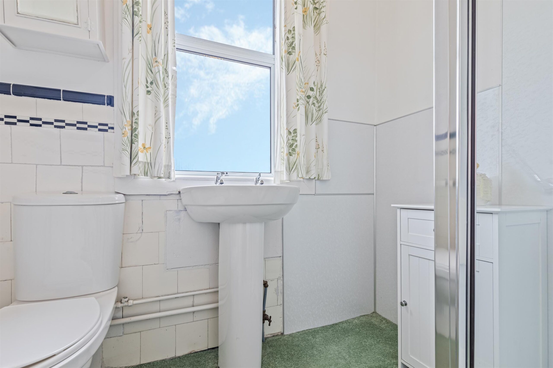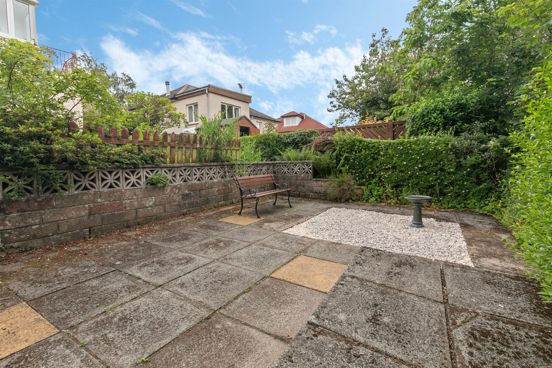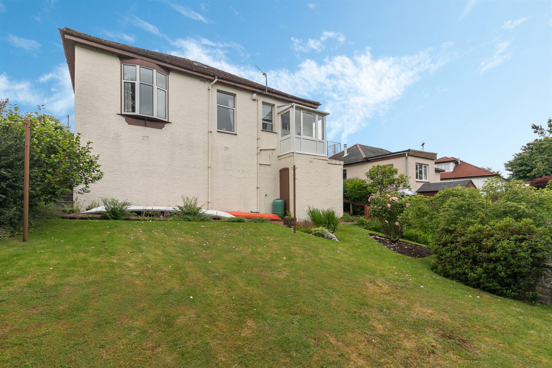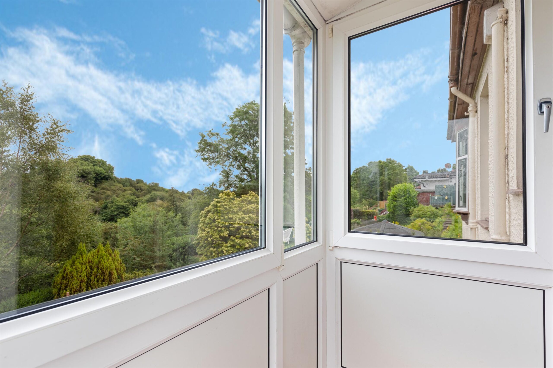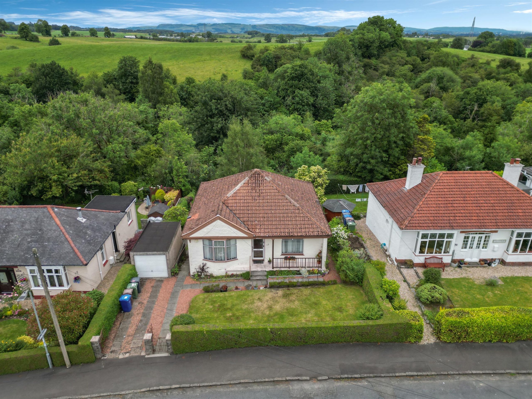Brynalt 15 Lintwhite Crescent
Offers Over £299,000
- 3
- 1
- 1
- 893 sq. ft.
A beautifully maintained 1930s, three-bedroom detached bungalow, enjoying substantial garden grounds and beautiful, rural views, offered for sale for the first time in over 90 years.
Description
This gorgeous, detached bungalow is hitting the market for the first time ever, lovingly maintained by the same family since it was built in 1932. Packed with original features, it’s a perfect blend of vintage charm and a blank canvas for creating your dream modern home.
Entry into a bright entrance hall with handy storage, leading to a front-facing lounge with a bay window, original glazed cabinetry, and a charming porthole window. The spacious principal bedroom keeps the heritage alive with more of those gorgeous original built-ins, while two additional bedrooms, one currently used as a formal dining room, offer dreamy woodland views over the River Gryffe and rolling hills. The kitchen comes with plenty of storage and leads out to a rear porch overlooking the garden and providing direct access out to the garden ground also, and the three-piece shower room still proudly showcases its original 1932 tiles.
Externally the home sits within a generous plot. The front provides private off road parking which leads to a detached garage. A manicured front lawn screened by a tidy hedge for extra privacy. The rear garden is predominantly laid to lawn with flower beds throughout, mature shrubbery and tree line surrounding the garden and to the back a patio area for enjoying some al fresco dining. There is a gate to the rear which allows access onto a path where you can walk through the forest and down to the River.
EER band: C
Council Tax Band: E
Local Area
Bridge of Weir is a charming village in Renfrewshire, known for its scenic beauty, strong community spirit, and excellent amenities. The village offers a range of local shops, cafés, and restaurants, along with well-regarded schools and leisure facilities, including a golf club and scenic walks along the River Gryffe. Its convenient location provides easy access to Glasgow (just a 20-minute drive or a short train ride from nearby Johnstone station), while the M8 motorway ensures quick connections to Glasgow Airport, Paisley, and beyond. With its blend of peaceful countryside living and city accessibility, Bridge of Weir is ideal for families and professionals alike.
Travel Directions
Brynalt, 15 Lintwhite Crescent, Bridge of Weir, PA11 3LJ
Enquire
Branch Details
Branch Address
2 Windsor Place,
Main Street,
PA11 3AF
Tel: 01505 691 400
Email: bridgeofweir@corumproperty.co.uk
Opening Hours
Mon – 9 - 5.30pm
Tue – 9 - 5.30pm
Wed – 9 - 8pm
Thu – 9 - 8pm
Fri – 9 - 5.30pm
Sat – 9.30 - 1pm
Sun – 12 - 3pm

