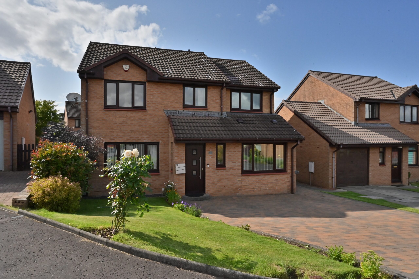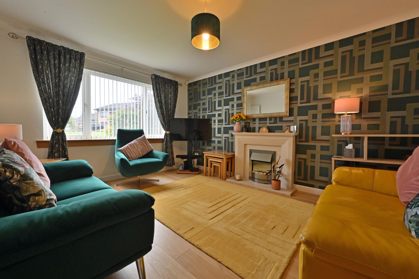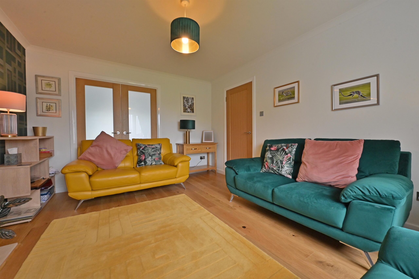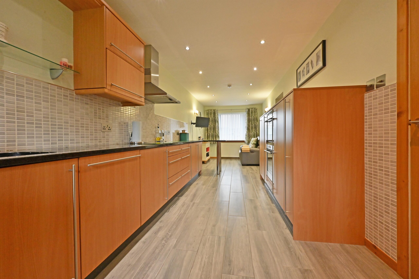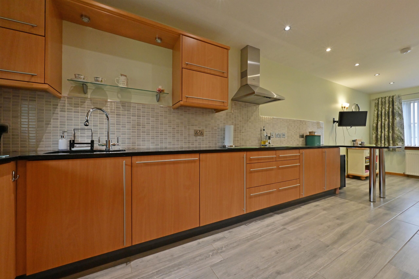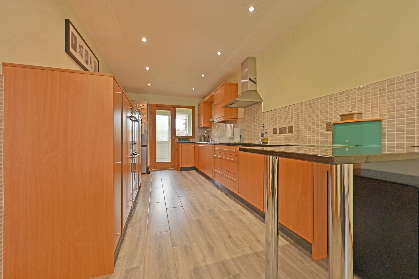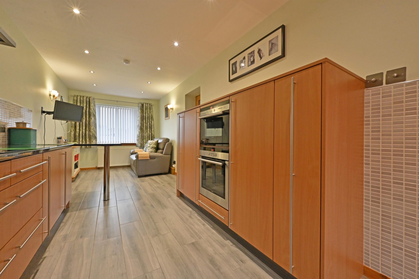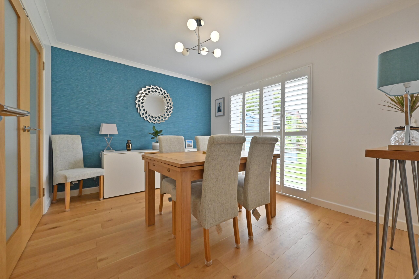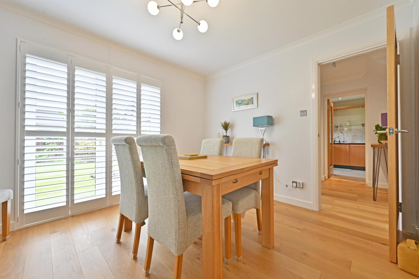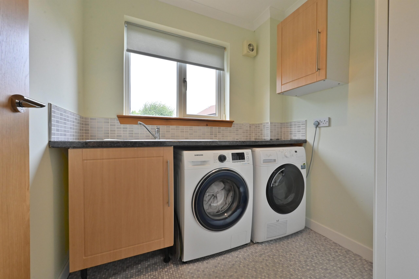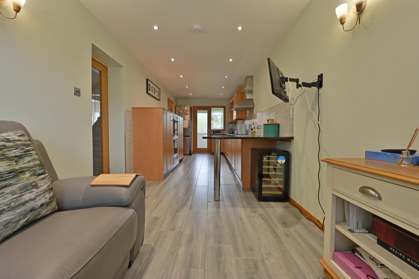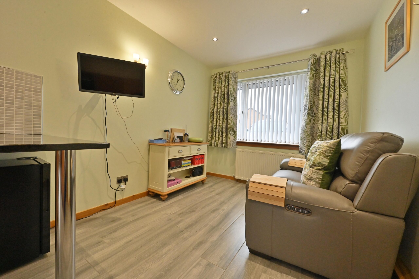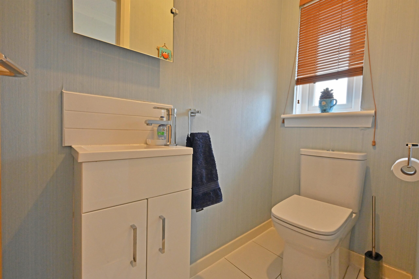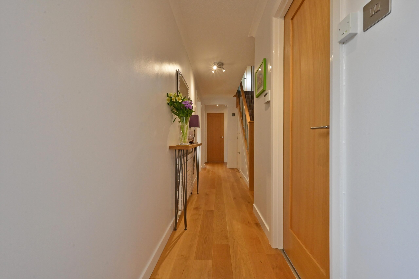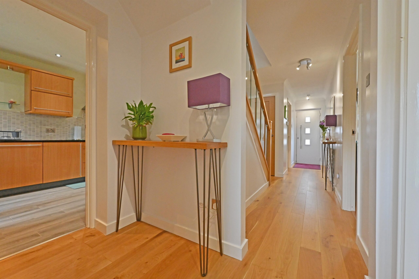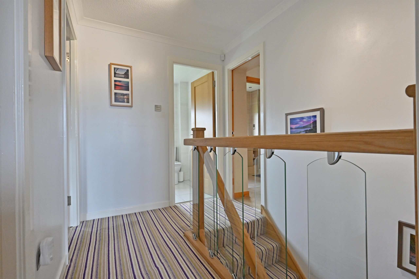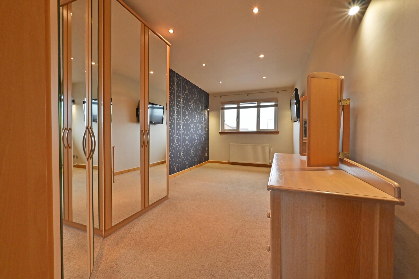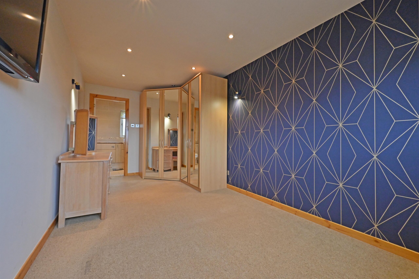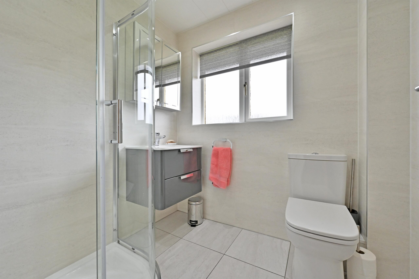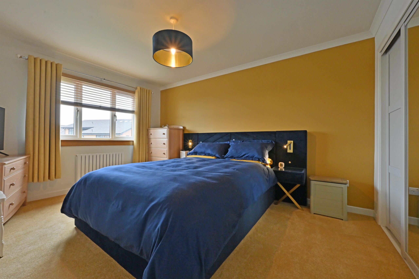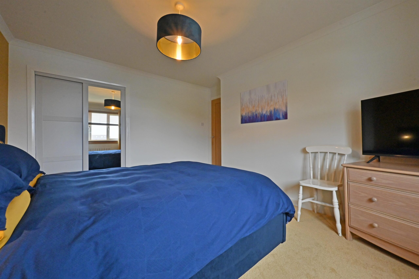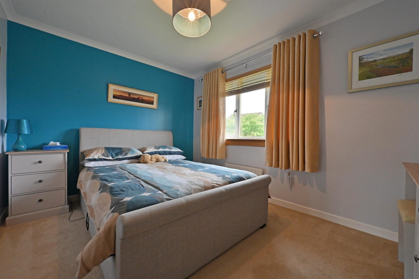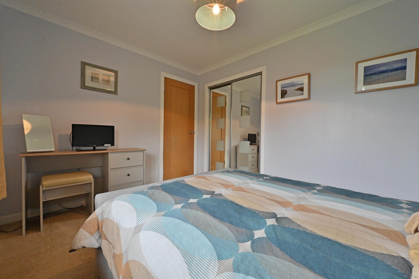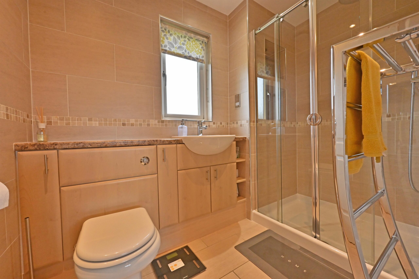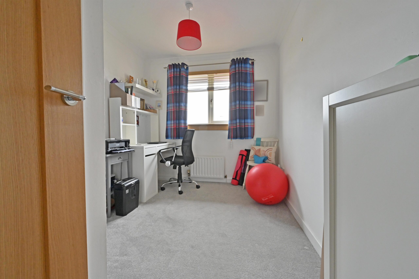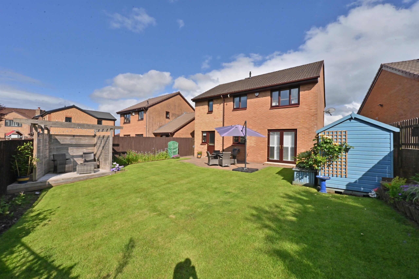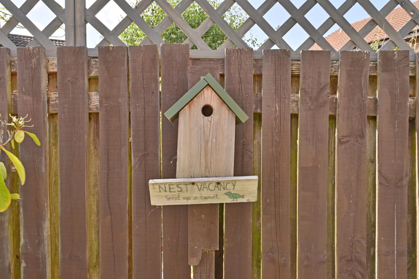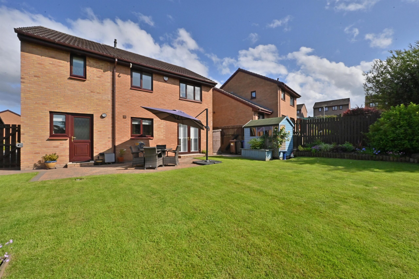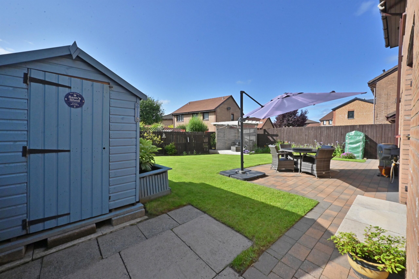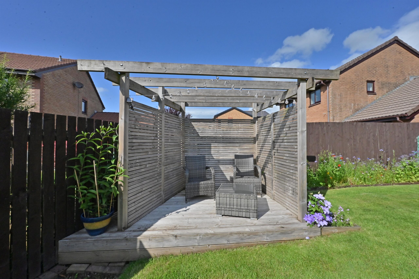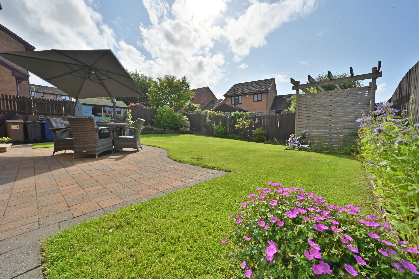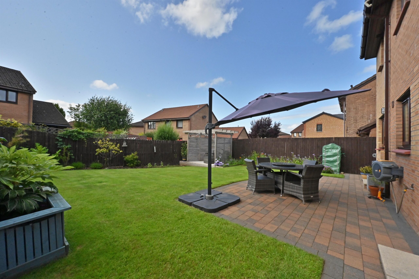53 Locher Crescent
Offers Over £325,000
- 4
- 3
- 2
- 1431 sq. ft.
*** Closing Date *** Wednesday 9th July 2025 at 12pm
Property Description
*** Closing Date *** Wednesday 9th July 2025 at 12pm
Professionally converted and extended, this four-bedroom detached villa sits within a peaceful cul-de-sac setting, in Houston.
Situated in the sought-after village of Houston, this spacious four-bedroom detached villa enjoys a quiet cul-de-sac setting, offering both privacy and a sense of community. Meticulously maintained and thoughtfully modernised by its current owners, this home blends comfort with clever upgrades including a converted garage and an upper-level extension, making it ideal for family living.
Entry into the reception hallway, guest W.C and cloak cupboard just off, staircase to the upper level with under storage, front facing lounge with focal point feature fireplace, French doors open onto the formal dining room which provides further French door access onto the rear garden grounds patio. The kitchen is of an impressive size, converted from the original utility suite and garage, it boasts a range of base and wall mounted units with complimentary granite worktop and integrated appliances, the kitchen opens onto a living area with optional use as a dining area, this area also benefits from underfloor heating system, a boot room to the rear provides access to the garden grounds. A separate utility suite provides further extensive storage.
On the upper level, the landing provides access to four bedrooms and the main shower room. The principal bedroom is a fabulous addition, extended above the kitchen it boasts fitted wardrobes and a three-piece ensuite shower room with further underfloor heating. Bedrooms two and three are both double rooms with fitted wardrobe space, bedroom four a small double room provides a fitted storage closet. The main family shower room is fitted with a modern white suite finished with contemporary tiling.
Externally the front garden is laid to lawn with flower beds to the sides with a range of wildflowers and mature shrubbery and rose bushes, a generous monobloc driveway provides off street parking for two vehicles, the monobloc continues to the side of the home where gated entry gives access to the rear garden, it is of substantial size and fully enclosed for privacy, primarily laid to lawn it is easily maintained. A large patio area directly at the rear of the home, a lovely sun deck to the back of the garden to enjoy evening sun, there are raised and lower planting areas for further planting. Three garden sheds for excellent garden storage.
EER band: C
Council Tax Band: E
Local Area
The conservation village of Houston is popular with commuters with good road links via the A737 to the M8 motorway network. Johnstone railway station has regular services to Glasgow city centre and the Clyde coast. Houston has excellent local schooling at Nursery, Primary and Secondary levels including the sought after Gryffe High School. There are several golf courses in the local area, equestrian facilities at Ingliston, a bowling club and Strathgryffe Tennis, Squash and Fitness Centre.
Travel Directions
53 Locher Crescent, Houston, PA6 7NW
Enquire
Branch Details
Branch Address
2 Windsor Place,
Main Street,
PA11 3AF
Tel: 01505 691 400
Email: bridgeofweir@corumproperty.co.uk
Opening Hours
Mon – 9 - 5.30pm
Tue – 9 - 5.30pm
Wed – 9 - 8pm
Thu – 9 - 8pm
Fri – 9 - 5.30pm
Sat – 9.30 - 1pm
Sun – 12 - 3pm

