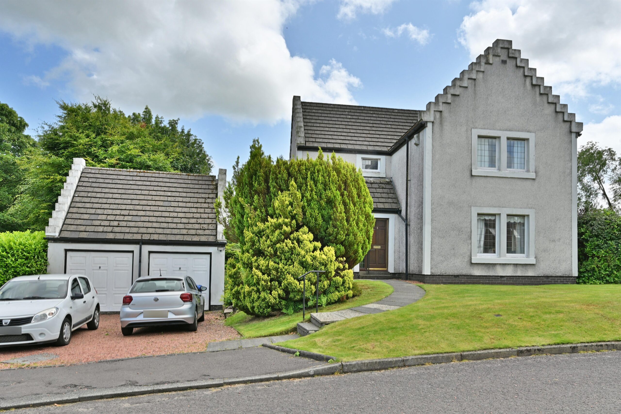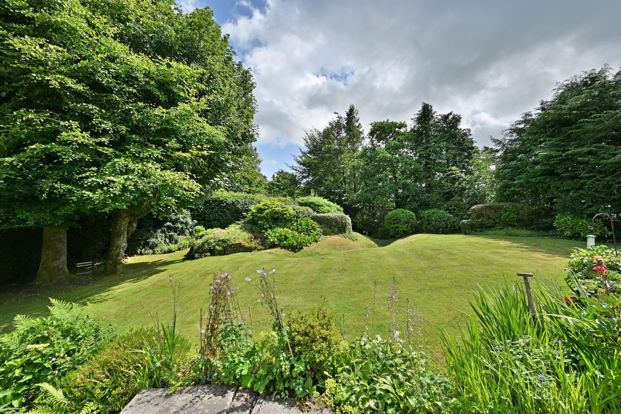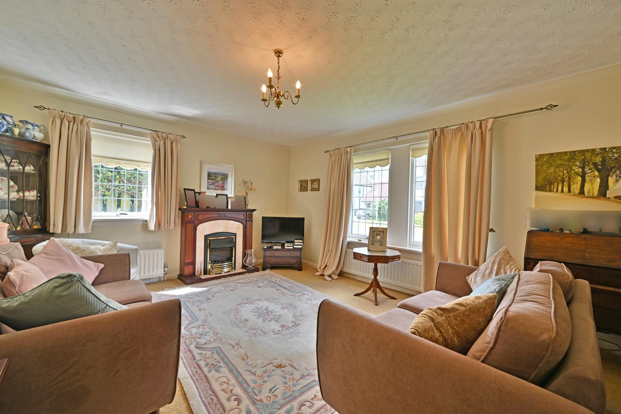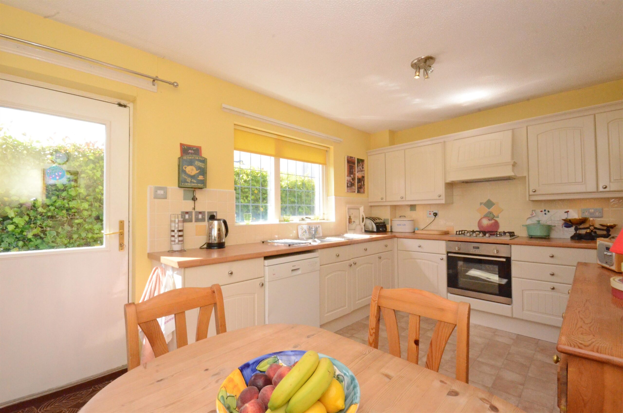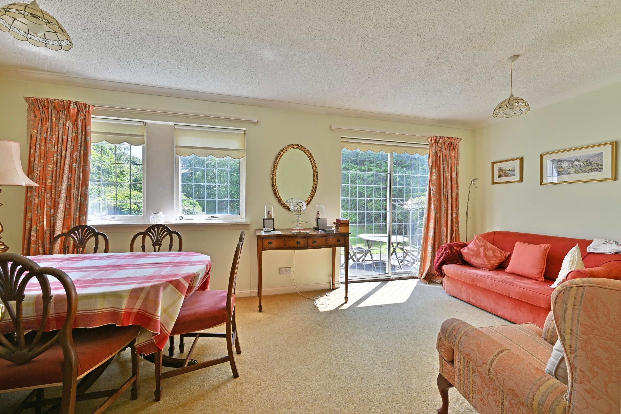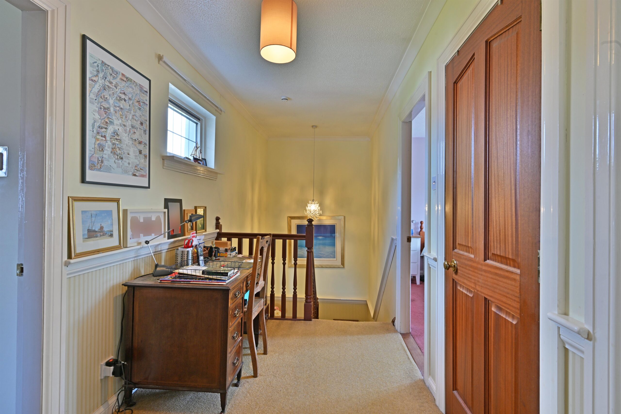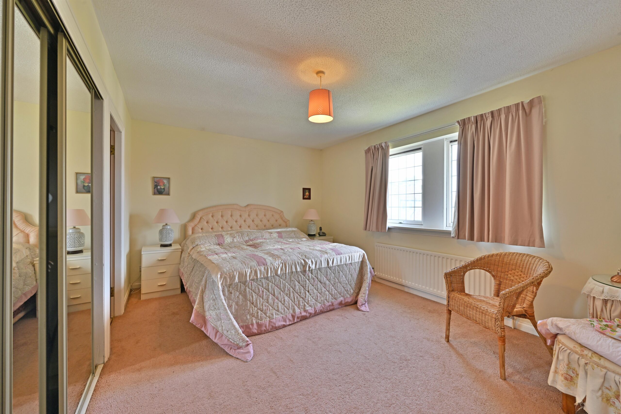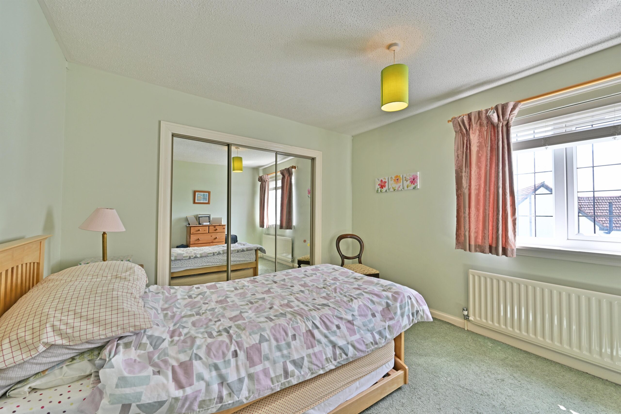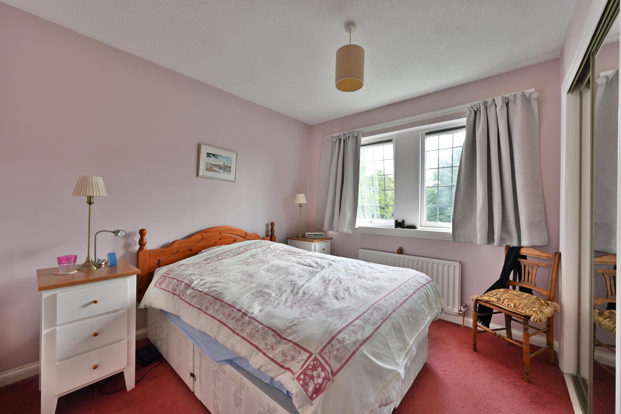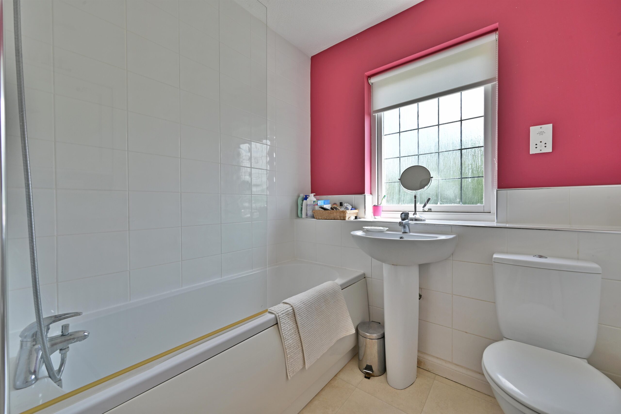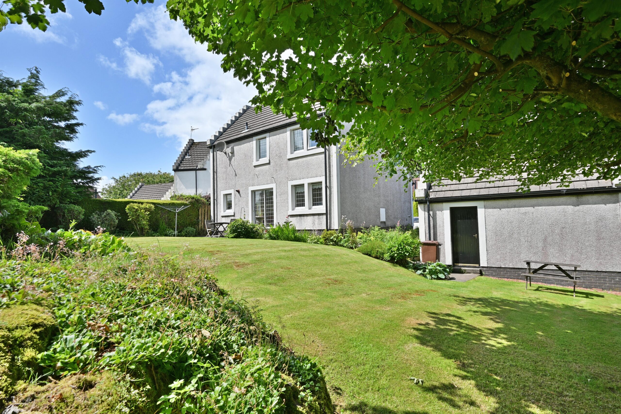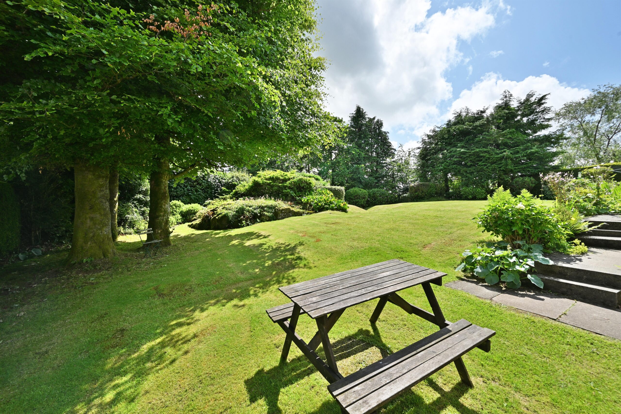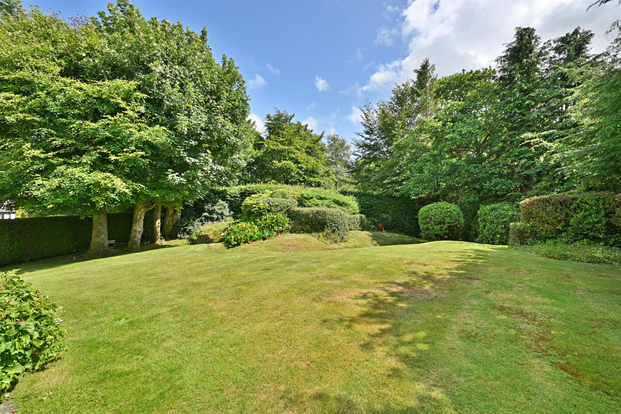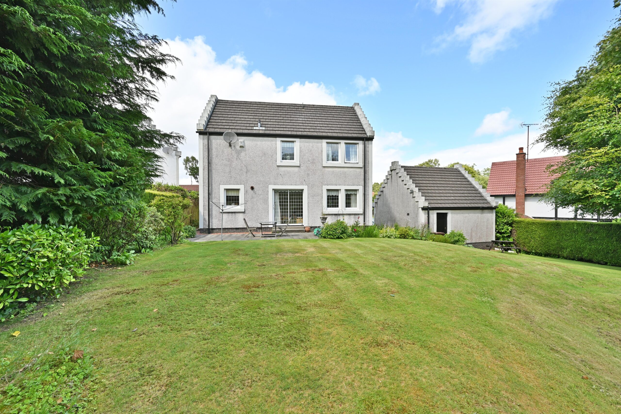3 Lodge Crescent
Offers Over £325,000
- 3
- 3
- 2
- 1453 sq. ft.
*** Closing Date *** 25th July at 12pm
Property Description
*** Closing Date *** 25th July at 12pm
A lovely three bedroom detached villa with mature private gardens in one of the most popular locations of this prestigious village.
A charming, detached villa positioned within the highly desirable Lodge Park area of the village, constructed on the site of the former Kilmacolm Hydro Hotel. A beech hedgerow and mature trees have been maintained within this site which is on the rural fringes of the village. There are lovely walks from this area down to the village centre and surrounding countryside including Scottish Wildlife Trust's Glen Moss nature reserve.
This attractive modern home is positioned within well maintained and spacious gardens in this quiet residential cul-de-sac. The rear gardens of this property are screened and bound by a variety of mature hedgerow, shrubbery and trees enjoying a southerly aspect. There is a shaped lawn with a level patio area. The front gardens feature a lawn with steps and path to the front door. A gravel driveway leads to a detached double garage and provides parking for several vehicles.
This home offers well-proportioned and flexible accommodation formed over two levels. An entrance vestibule has access to a modern cloakroom wc and a broad inner reception hallway. A spacious dual aspect lounge has neutral décor and a timber fire surround at the focal point of the room. The open plan dining and family room has windows and patio doors overlooking and allowing access to the rear gardens. The kitchen has space for a dining table and chairs and has a range of traditionally styled fitted kitchen furniture. There is ample worktop surface and built in appliances which include a stainless steel cooker with matching gas hob and cooker hood, a dishwasher and washing machine.
On the upper floor of the property there is a broad reception hallway with front facing window formation and two separate storage cupboards. The principal bedroom is a generously proportioned double room with fitted wardrobes and access to an en-suite shower room. There are two further double sized bedrooms both with fitted wardrobes. The family bathroom has a modern three piece suite in white with a wc, wash hand basin with mixer tap and acrylic bath with a mixer tap and shower attachment. This property has a substantial attic providing additional storage space. There is a double sized detached garage with attic storage space.
The specification of this home includes a gas fired central heating system and double glazing.
EER band: C
Council Tax Band: G
Local Area
Kilmacolm is a highly sought-after village positioned in the heart of the Gryffe valley. The village offers an excellent range of shops, cafes, and restaurants. Local schooling includes Kilmacolm Nursery and Primary School with secondary education at the modern Port Glasgow High School Campus. The village is home to the independent Duchal Nursery School and St.Columba’s School with transport links to other independent schools in Glasgow. The sporting and leisure amenities are varied with a tennis club, bowling club, the picturesque Kilmacolm Golf Club, Birkmyre Park playing fields and gym, local fisheries and angling at Knapps Loch and the River Gryffe.
Travel Directions
PA13 4PZ 3 Lodge gardens, Kilmacolm
Enquire
Branch Details
Branch Address
2 Windsor Place,
Main Street,
PA11 3AF
Tel: 01505 691 400
Email: bridgeofweir@corumproperty.co.uk
Opening Hours
Mon – 9 - 5.30pm
Tue – 9 - 5.30pm
Wed – 9 - 8pm
Thu – 9 - 8pm
Fri – 9 - 5.30pm
Sat – 9.30 - 1pm
Sun – 12 - 3pm

