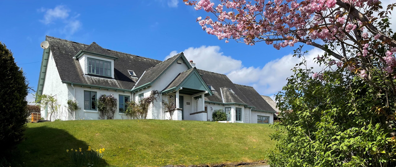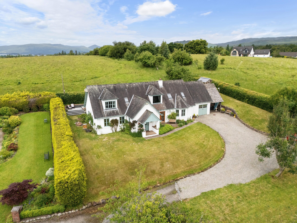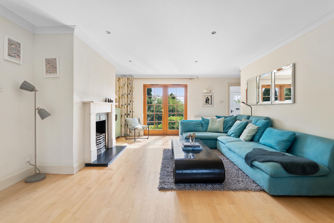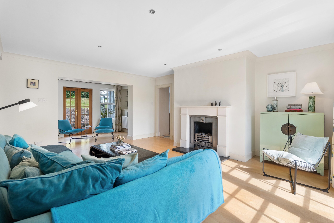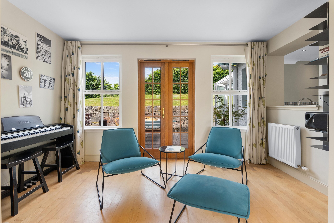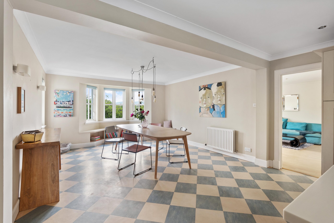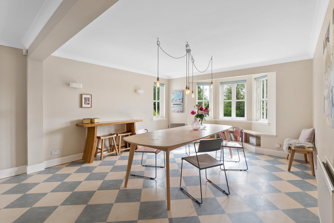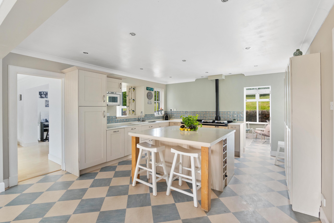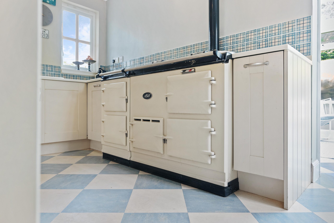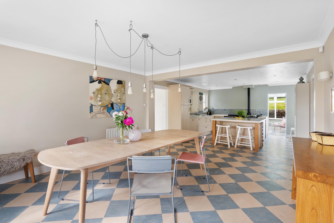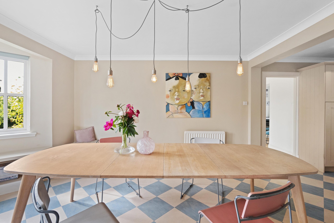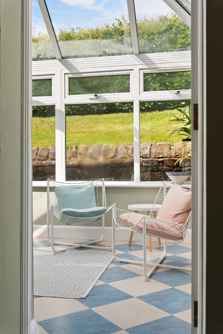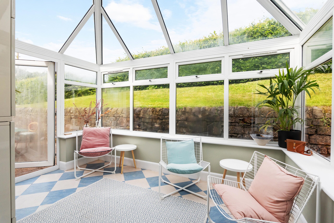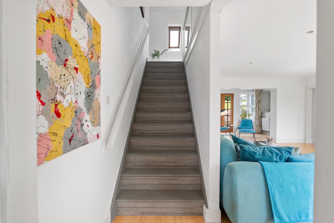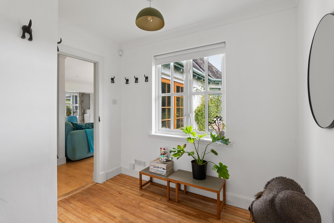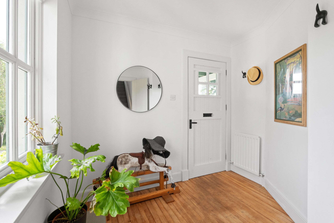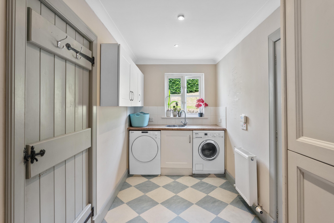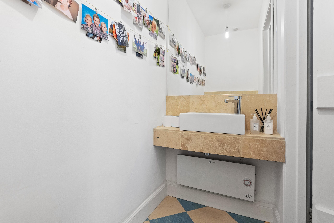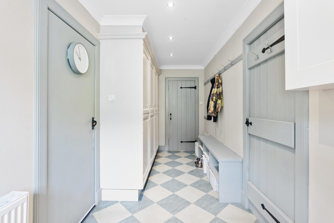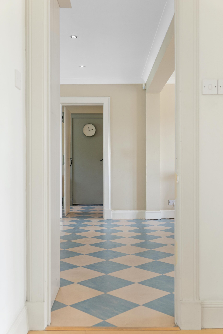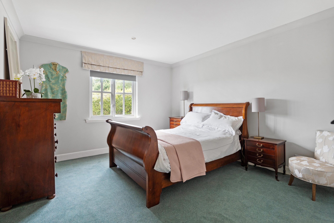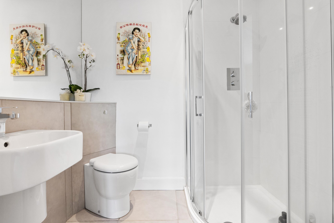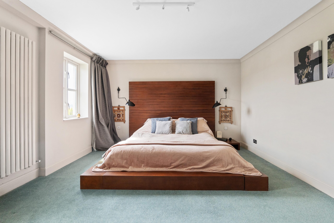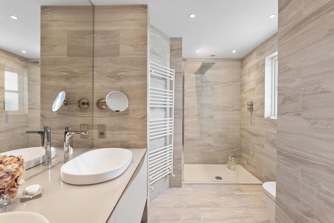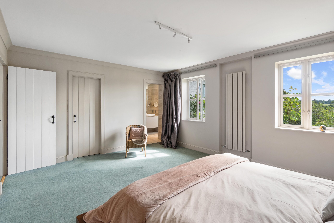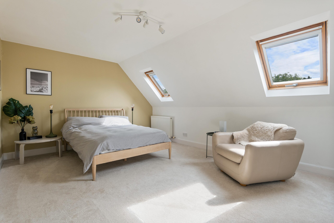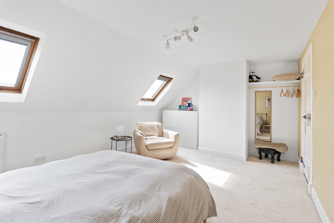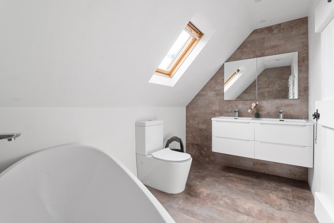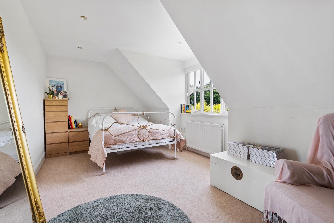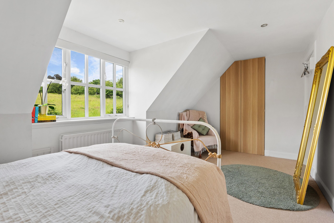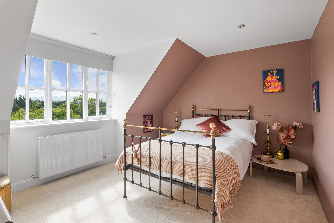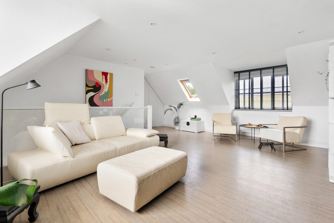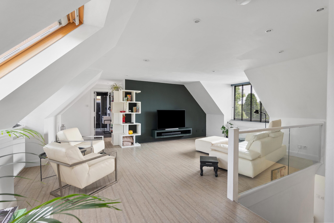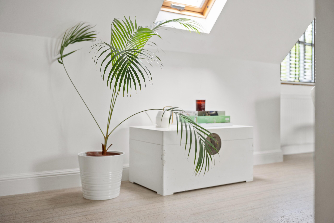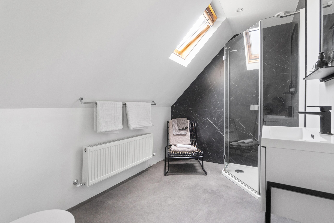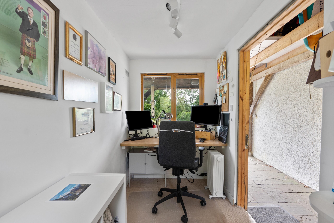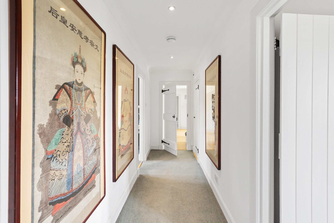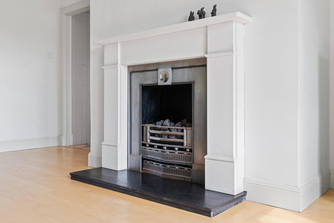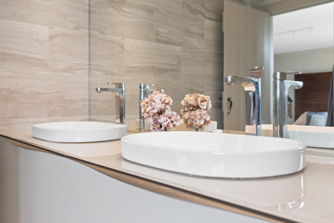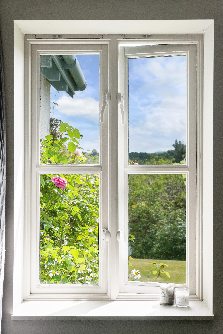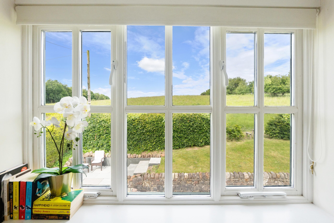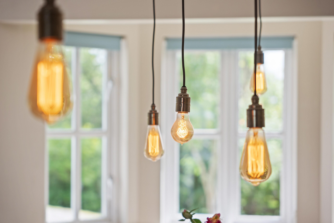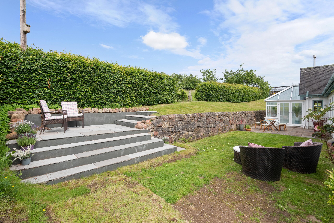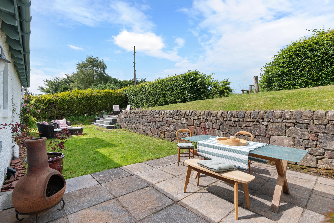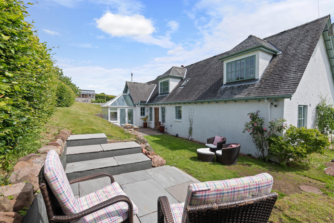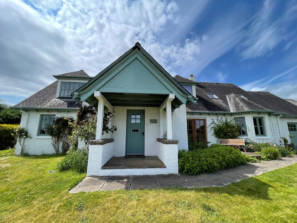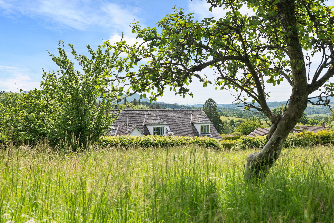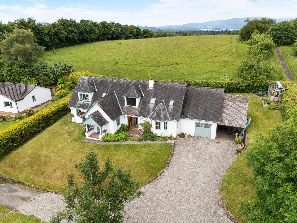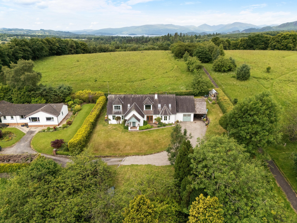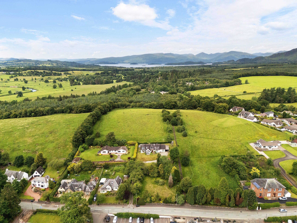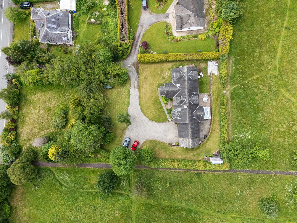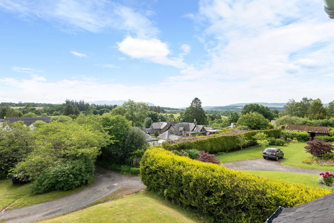Buchanan Cottage Main Street
Offers Over £625,000
- 5
- 5
- 6
- 2960 sq. ft.
Truly exceptional, 11 apartment, traditionally styled, country home, constructed in 2001, comprehensively remodelled and upgraded in 2009 and since upgraded by the current owners, combining timeless architectural charm with an elegant and highly functional interior layout.
Property Description
Buchanan Cottage is a truly exceptional country home, traditionally styled and set within the peaceful and picturesque surroundings of Drymen. Constructed in 2001 by Endrick Builders and then remodelled in 2009, the current owners have since upgraded the property, combining the architectural charm with an elegant and highly functional interior layout. Elevated above the village, it enjoys breathtaking, panoramic views towards Dumgoyne and Queen’s View and is within easy walking distance of the village centre and its excellent local amenities, and Loch Lomond.
Finished in classic white render, under a slate roof, the property opens with a welcoming entrance vestibule that leads into a beautifully proportioned sitting room, complete with gas fire and a recessed reading nook, which enjoys direct access to the front and rear gardens through French doors. The heart of the home is a magnificent dining kitchen, a stunning space for everyday living and entertaining alike, complete with shaker-style cabinetry, a bay-windowed dining area, integrated appliances and a double Aga gas-fired stove. From here, the kitchen flows seamlessly into a practical utility area with ample storage, a walk-in larder, and direct access to the integral garage and gardens.
A conservatory, adjoining the kitchen, adds further flexibility and provides a tranquil space to enjoy the outdoors, all year round. On the ground floor, there are two generous double bedrooms, including a superb principal suite, complete with walk-in dressing room and private en-suite shower room, and a good sized second bedroom, with an additional attractive ensuite shower room, offering comfortable guest accommodation. There is the useful addition of a home office, completing the lower accommodation.
The upper floor, added during the comprehensive renovation in 2009, adds a further dimension to the home. It features three additional double bedrooms, a family bathroom and separate shower room, and a large, versatile family room, with large picture windows, perfectly positioned to take full advantage of the commanding open views across the surrounding countryside.
The property is fully double glazed and heated via an efficient gas central heating system.
Externally, Buchanan Cottage sits within beautifully landscaped gardens, offering a variety of outdoor spaces to relax, entertain or simply enjoy the tranquil rural setting. There is the superb addition of a home office accessed externally.
This is a rare and remarkable home that effortlessly blends traditional character with contemporary living, all within one of Scotland’s most scenic and sought-after village settings.
EER Band - C
Local Area
Drymen is a highly sought-after village nestled to the south-east of Loch Lomond, known for its warm community feel and easy access to both countryside and city. The charming village square is home to local shops, cafés, and popular pubs, with more comprehensive facilities available in nearby Milngavie or Dumbarton. For commuters, Balloch train station offers regular rail links to Glasgow, and the area is well served by bus routes. Schooling is available locally at Drymen Primary, with secondary education at the highly regarded Balfron High School.
Directions
Buchanan Cottage, Main Street, Drymen, G63 0BG
Recently Sold Properties
Enquire
Branch Details
Branch Address
1 Canniesburn Toll,
Bearsden,
G61 2QU
Tel: 0141 942 5888
Email: bearsdenenq@corumproperty.co.uk
Opening Hours
Mon – 9 - 5.30pm
Tue – 9 - 8pm
Wed – 9 - 8pm
Thu – 9 - 8pm
Fri – 9 - 5.30pm
Sat – 9.30 - 1pm
Sun – 12 - 3pm

