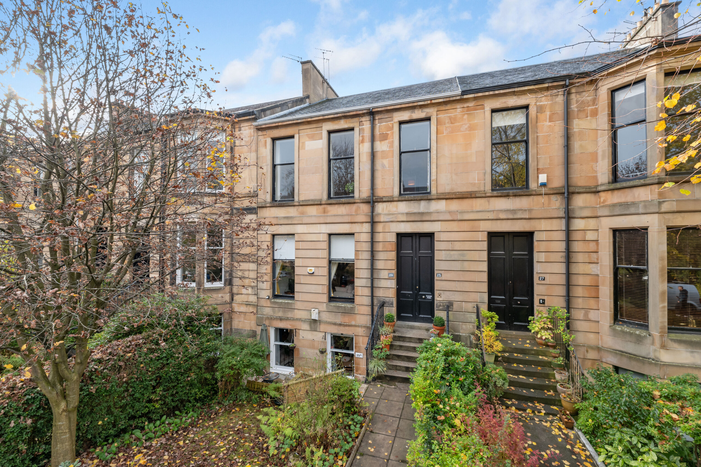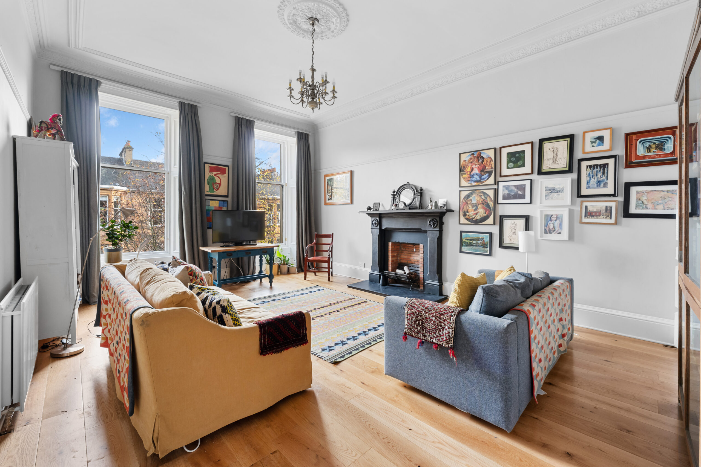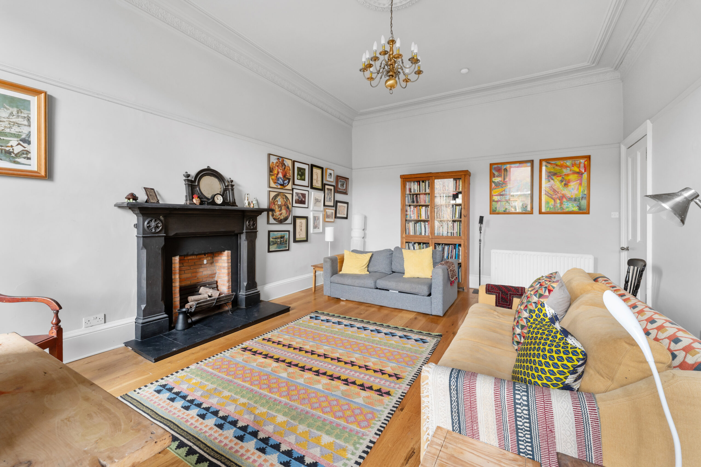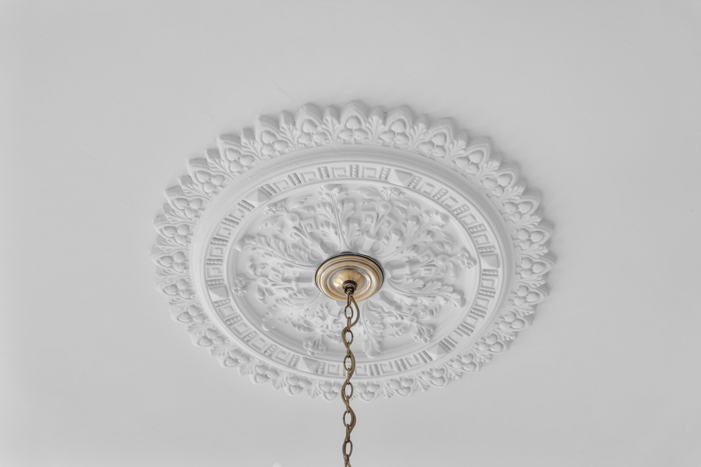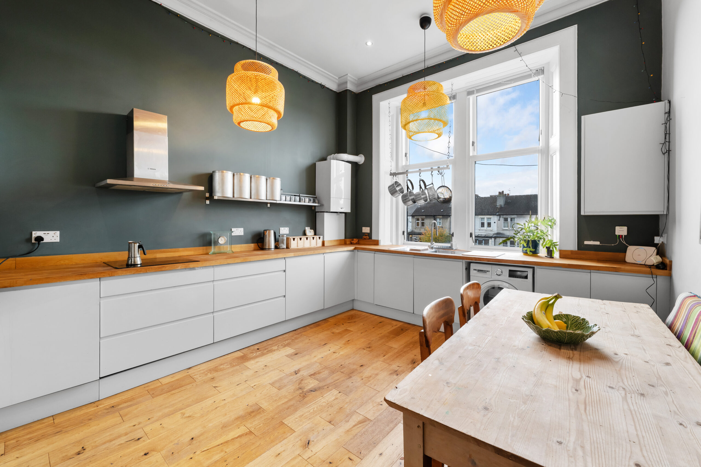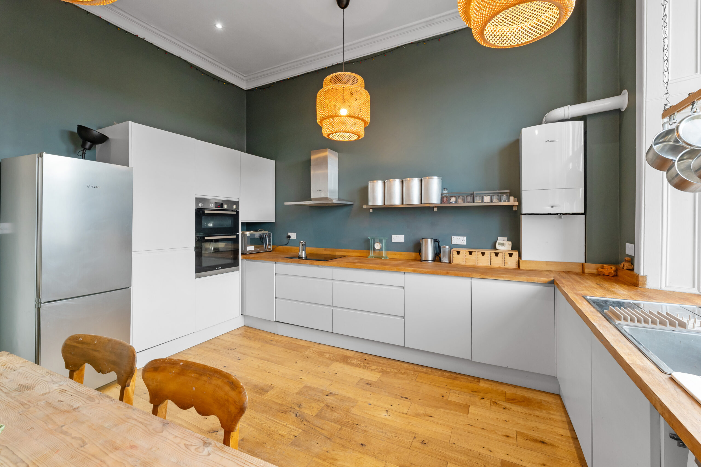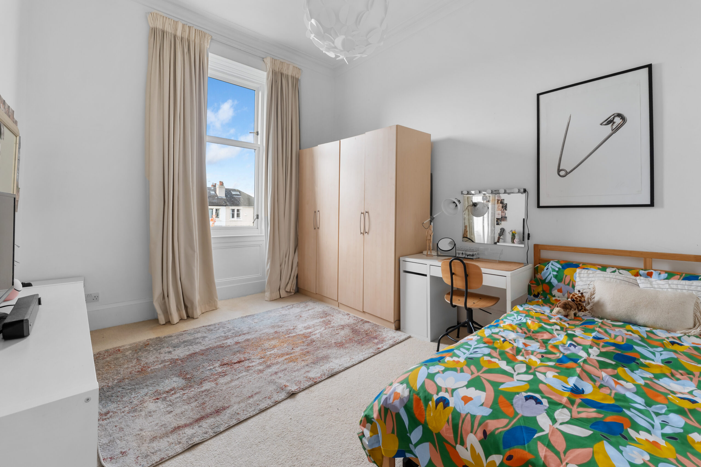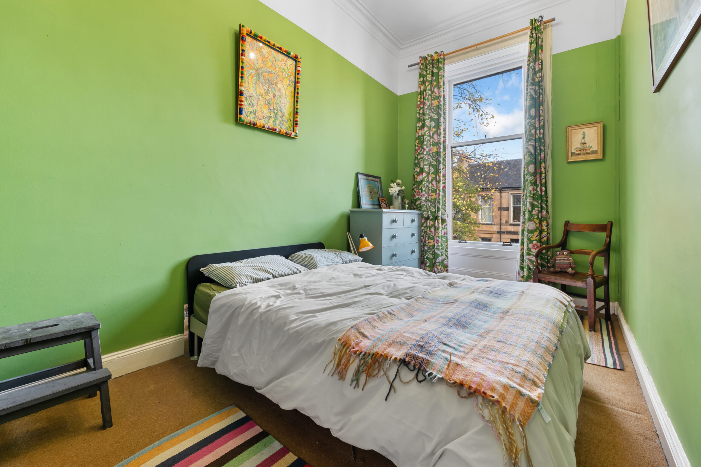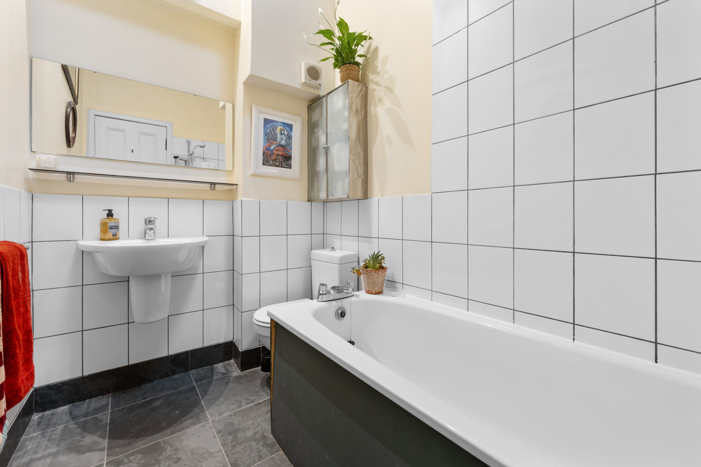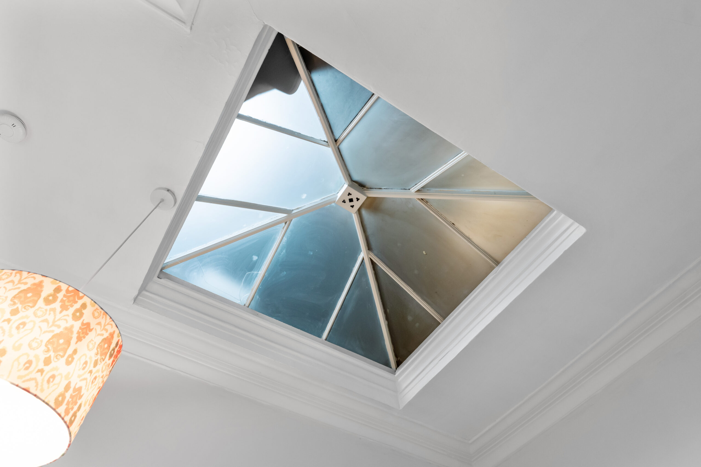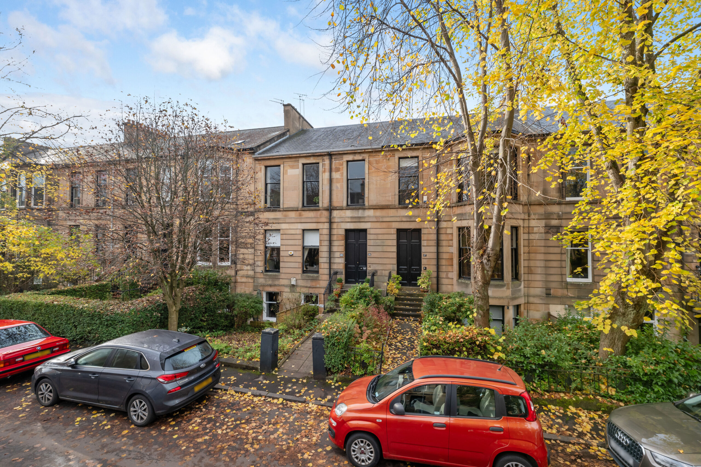Upper Conversion, 25 Marywood Square
Offers Over £285,000
- 2
- 1
- 1
- 1033 sq. ft.
This main door conversion delivers a terrific blend of period features and modern finishes in an amicably divided Strathbungo townhouse.
Positioned at first floor level in an attractive sandstone terrace, this large two bedroom conversion is found in the bustling Strathbungo district. The building was split some years ago to house three properties all of whom have access to a shared rear garden.
Access to the property is gained through a shared vestibule then via main door onto a private staircase to first floor level revealing a lovely front facing living room with a decorative fire surround and twin windows. There are then two double bedrooms and a three piece bathroom suite with shower above the bathtub. A modern fitted kitchen provides ample space for dining table and chairs as well as floor and wall mounted cabinetry and an abundance of natural light from two Southwest facing windows.
The specification has gas central heating, single glazed windows to the front and double glazed windows to the rear. There are two peaked skylights in the property, one above the staircase and one above the bathroom both of which provide excellent natural light. A ceiling hatch from the landing with an attached ladder gives access into a private attic space currently used for storage. Our clients have had a reputable architect design plans to convert the attic space to provide more accommodation and these drawings are available on request.
The grounds to the front and rear are shared with the other two properties in the building. The rear garden is entirely hard landscaped, designed to be very low maintenance otherwise nearby Queen’s Park has all the space our clients have needed.
EER Band - C
Local Area
25 Marywood Square is in the popular Southside community of Strathbungo where independent restaurants, shops, bars and coffee houses are all in close proximity. Queen’s Park is approximately 350 yards away providing excellent recreational space, tennis courts, a playpark and a recently regenerated bandstand/arena. Pollokshields West and Queens Park train stations are both within half a mile of the front door whilst numerous bus routes are available on Pollokshaws Road.
Recently Sold Properties
Enquire
Branch Details
Branch Address
247 Kilmarnock Road,
Shawlands,
G41 3JF
Tel: 0141 636 7588
Email: shawlandsoffice@corumproperty.co.uk
Opening Hours
Mon – 9 - 5.30pm
Tue – 9 - 5.30pm
Wed – 9 - 8pm
Thu – 9 - 8pm
Fri – 9 - 5.30pm
Sat – 9.30 - 1pm
Sun – 12 - 3pm

