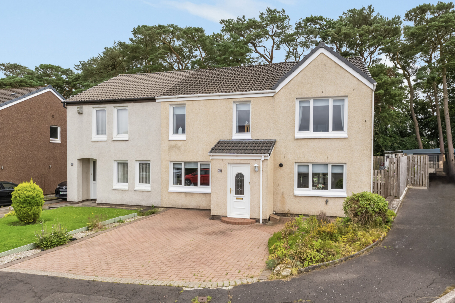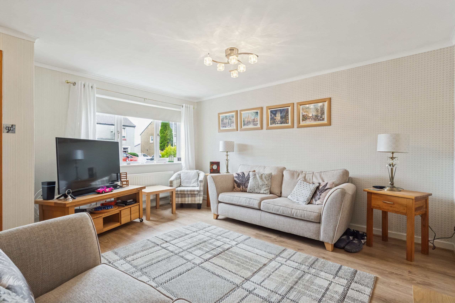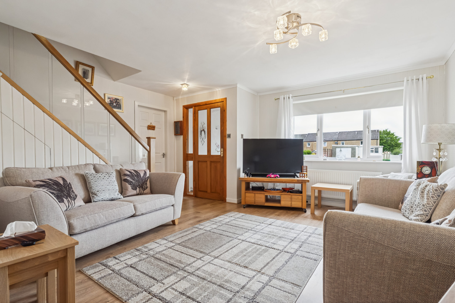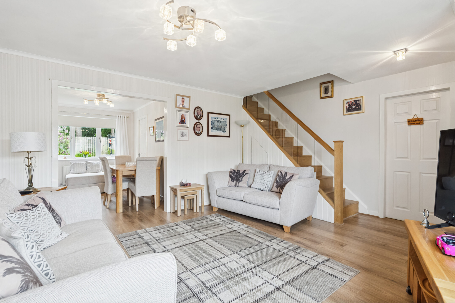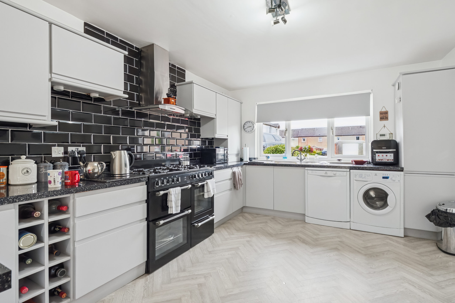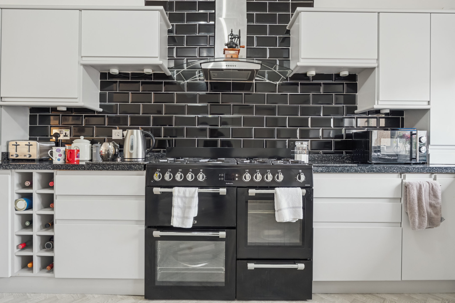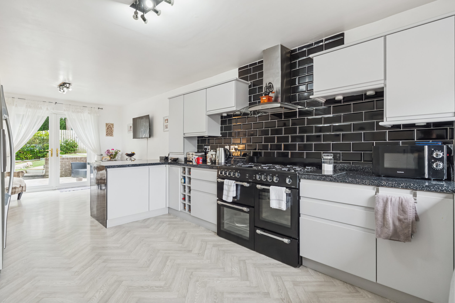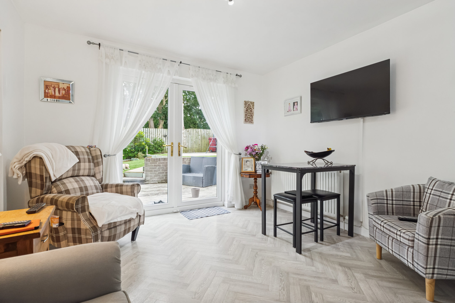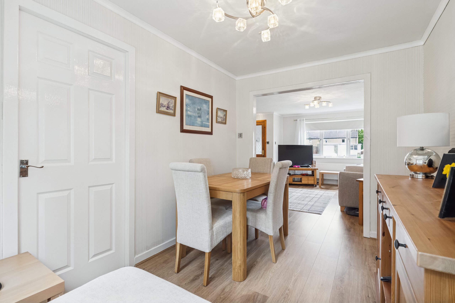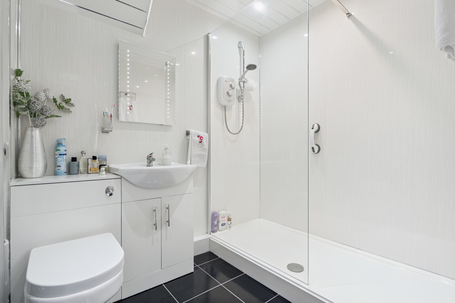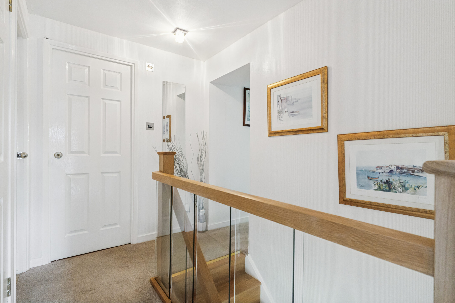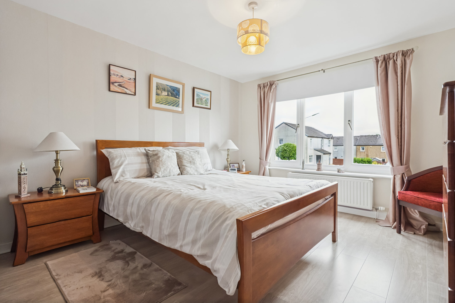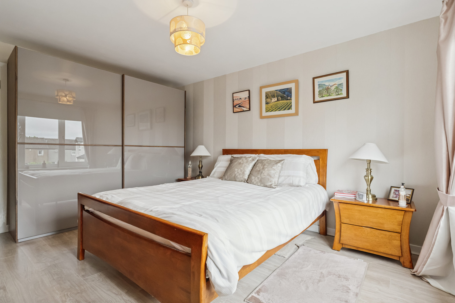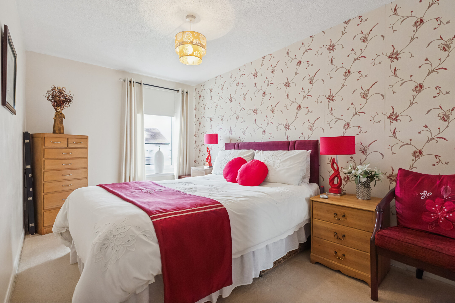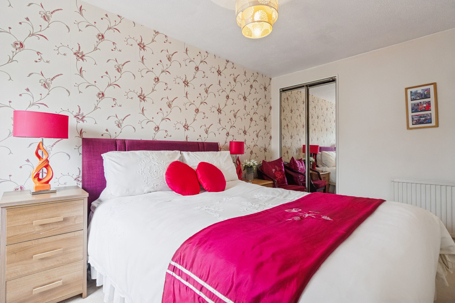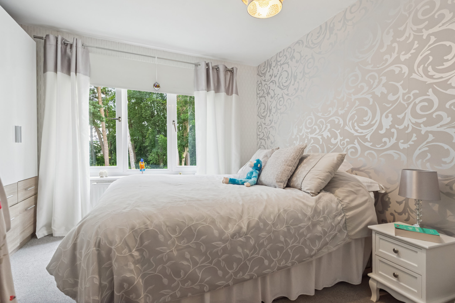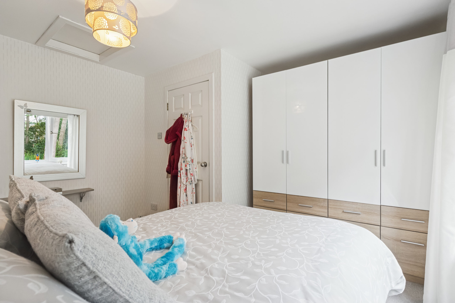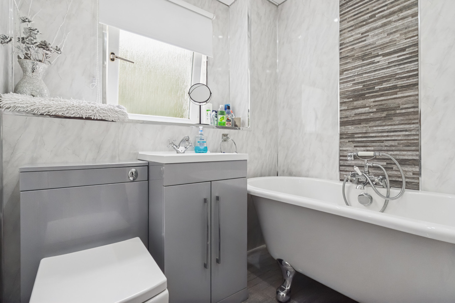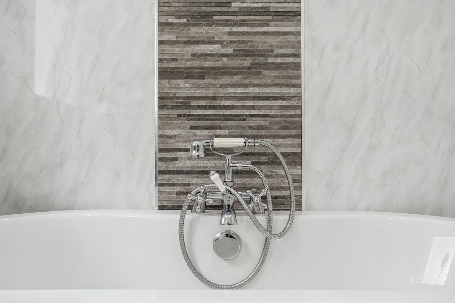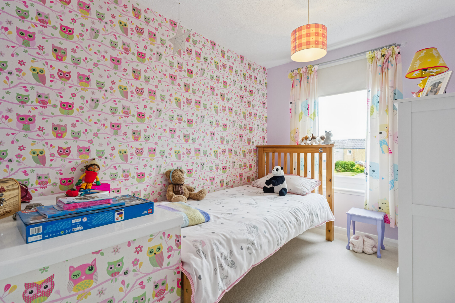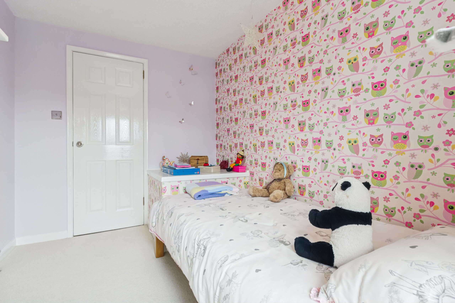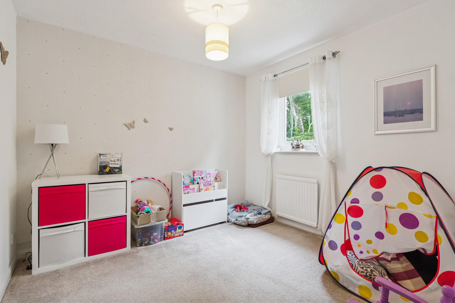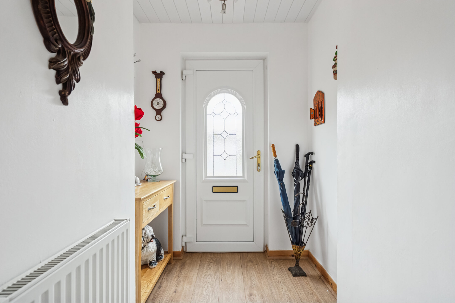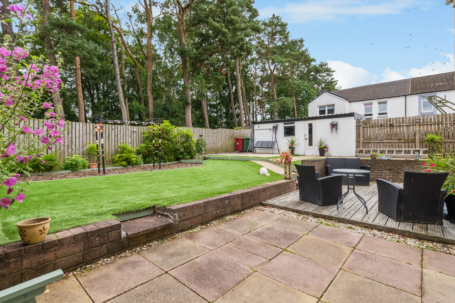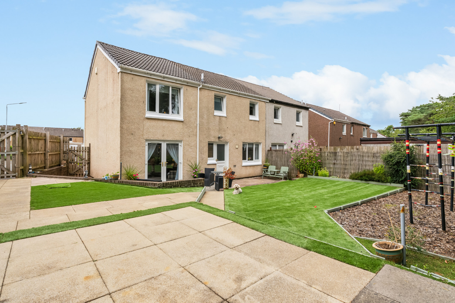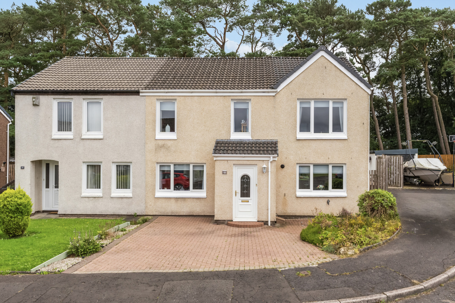**CLOSING DATE - THURSDAY 14TH AUGUST AT 12NOON** A beautifully presented all extended semi-detached family home which has been remodelled, modernised and enjoys an enviable location within a lovely, quiet setting in a sought-after address. Providing copious space, great flexibility and would suit a variety of potential purchasers.
Property Description
The light and airy accommodation extends to a traditional reception hallway, lounge, dining room, kitchen with dining and family room, utility room and bathroom. The upper level provides five well portioned bedrooms with storage and family bathroom. Internally, the living area consists of a warm and welcoming formal lounge with lighting. The lounge, kitchen and dining areas are most impressive and perfect for larger families looking for a true flowing open dining and socialising experience.
Externally, the subjects enjoy level private garden grounds and a beautiful back drop on to mature woodland. The grounds are magnificent and extremely private offering various patio areas, level lawn providing an ideal space for outside enjoyment all year round. The established gardens have a pleasant mix of mature trees and shrub borders giving all year-round interest. Driveway to the front offering parking for multiple vehicles leading to detached garage.
The floor plan shall provide you with a detailed layout of this well laid out home, however we recommend viewing to appreciate the space, versatility and convenient setting that's on offer.
Local Area
The property lies within the much sought after Gardenhall area convenient for Hairmyres train station. It is conveniently located for primary and secondary schools and is within the catchment for the highly regarded, Mossneuk Primary School. It is well connected to the wider East Kilbride area, Glasgow City Centre, and the motorway network.
Directions
SAT NAV G75 8JY
Enquire
Branch Details
Branch Address
5 Helena Place,
Clarkston,
G76 7RB
Tel: 0141 648 6000
Email: clarkston@corumproperty.co.uk
Opening Hours
Mon – 9 - 5.30pm
Tue – 9 - 5.30pm
Wed – 9 - 8pm
Thu – 9 - 8pm
Fri – 9 - 5.30pm
Sat – 9.30 - 1pm
Sun – By Appointment

