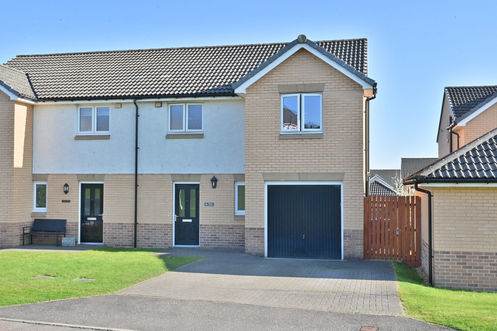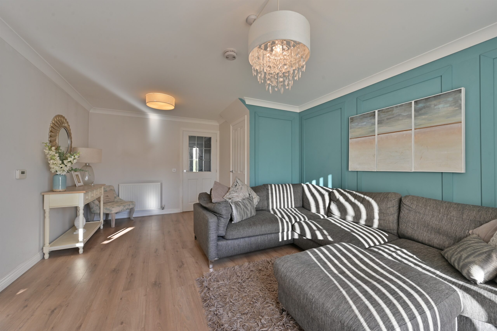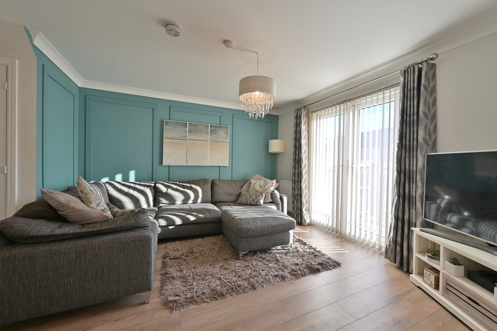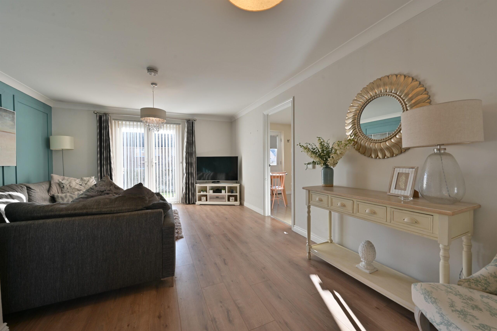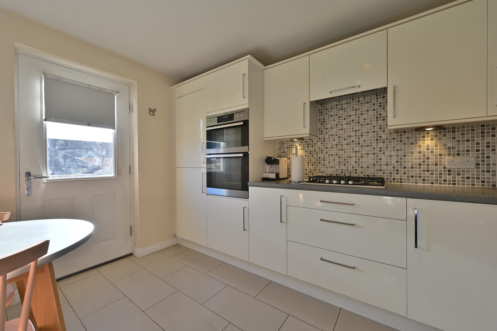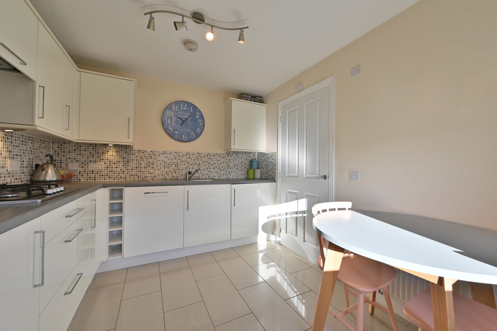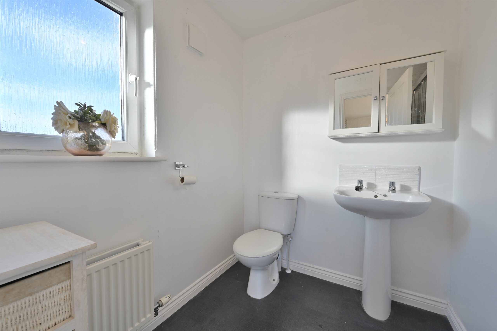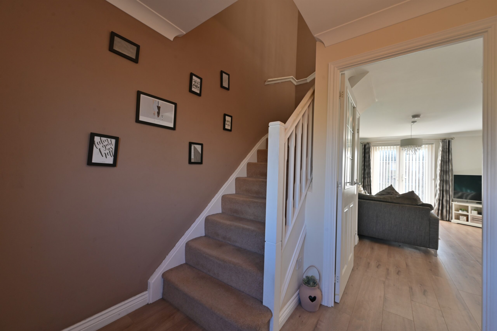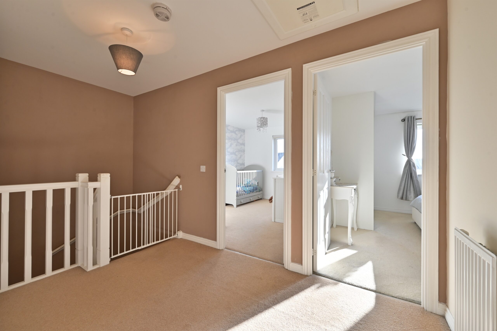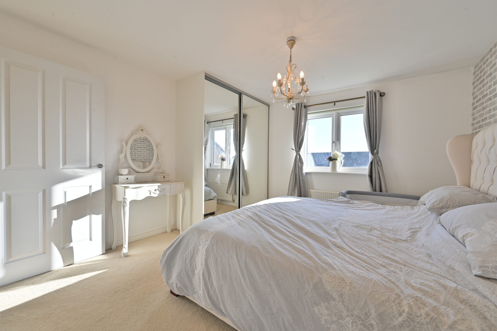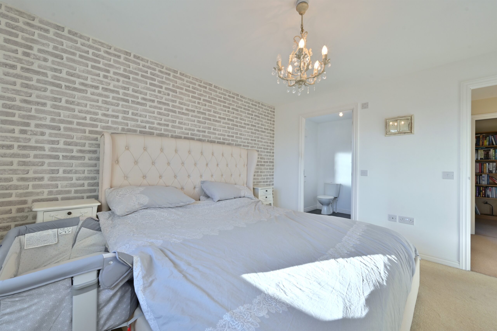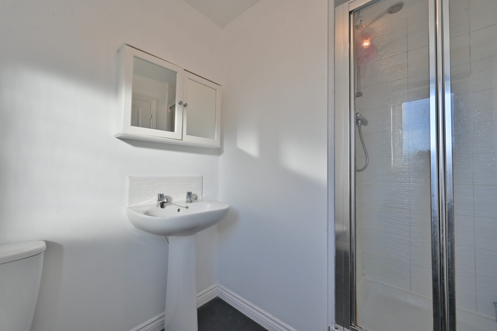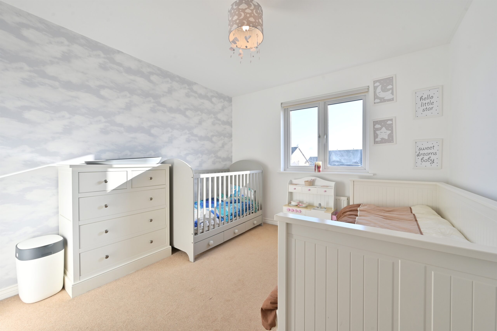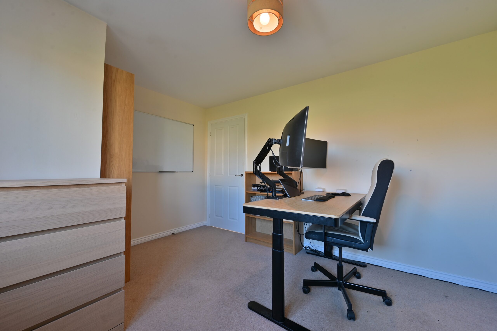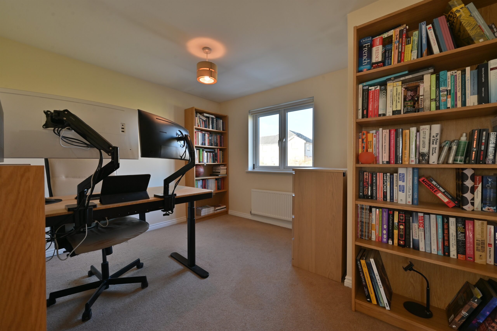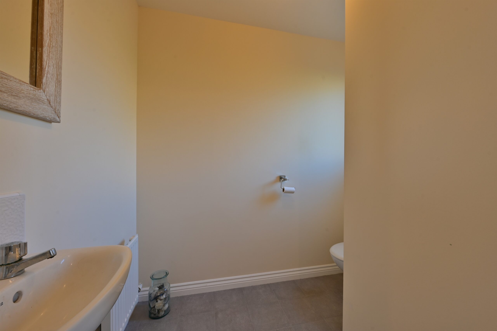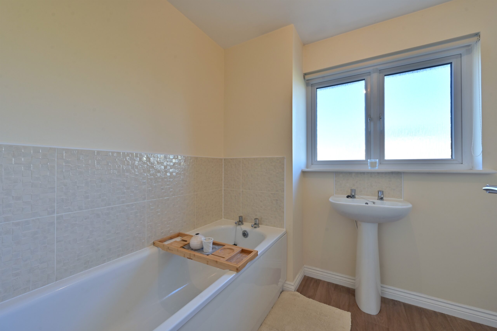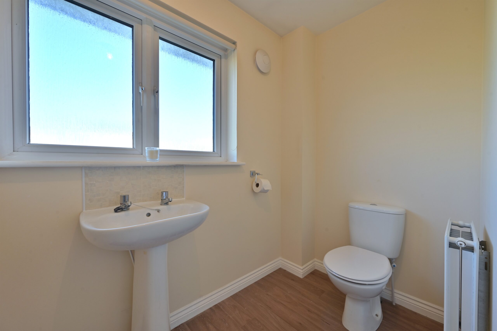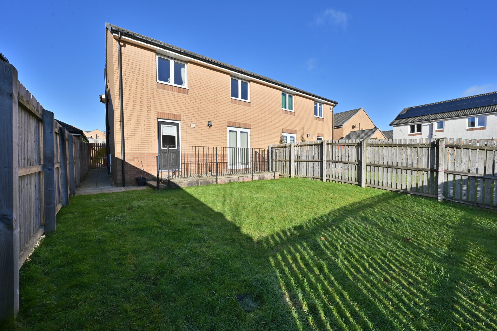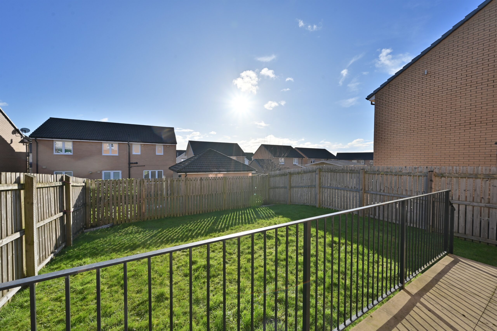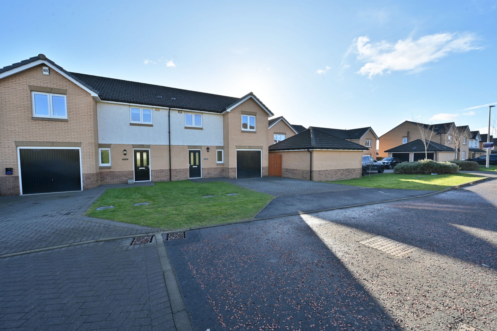16 Millbank Crescent
Offers Over £255,000
- 3
- 3
- 1
- 1022 sq. ft.
*** Closing Date *** 1st October at 12pm
Property Description
*** Closing Date *** 1st October at 12pm
Located in a fabulous pocket of Dargavel, this example of Taylor Wimpey’s “Chalmers” home boasts South facing garden grounds and green space to the front.
Located within one of the most popular pockets of Dargavel village this delightful “Chalmers” three-bedroom semi-detached home provides generous family living space over two levels.
Entry into front reception hall with cloak closet and W.C just off, the wonderful lounge provides French door access onto a raises rear patio, perfect for al fresco dining, the kitchen is equipped with a range of base and wall mounted units with integrated appliances throughout and further access to the rear garden grounds.
On the upper level a large landing allows access to three bedrooms, family bathroom and linen closet. The principle bedroom is a large double, it is fitted with sliding mirror wardrobes and a three-piece ensuite shower room. Bedroom two and three both double rooms, bedroom two boasting fitted wardrobes.
Further benefits include gas fired central heating system and double glazing throughout.
Externally, the front of the home is laid with monobloc driveway providing off street parking for multiple vehicles and leads to a single integral garage. Side access via gate to the rear garden which is laid to lawn with a raised patio area.
EER band: C
Council Tax Band: D
Local Area
Bishopton is a popular village in West Renfrewshire with ongoing extensive development at Dargavel Village with the modern Dargavel primary school and local shops. The original village contains Bishopton primary school and secondary schooling can be found in nearby Erskine. Bishopton is also well placed for accessing Glasgow International Airport with direct access to the M8 motorway which allows for travel to neighbouring towns as well as INTU Retail Park, Glasgow city centre and the A737 Howwood bypass which allows for travel to North Ayrshire. There are several local shops, Bishopton rugby club, and Erskine Golf Club.
Travel Directions
16 Millbank Crescent, Bishopton, PA7 5NQ
Enquire
Branch Details
Branch Address
2 Windsor Place,
Main Street,
PA11 3AF
Tel: 01505 691 400
Email: bridgeofweir@corumproperty.co.uk
Opening Hours
Mon – 9 - 5.30pm
Tue – 9 - 5.30pm
Wed – 9 - 8pm
Thu – 9 - 8pm
Fri – 9 - 5.30pm
Sat – 9.30 - 1pm
Sun – 12 - 3pm

