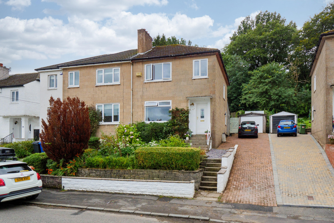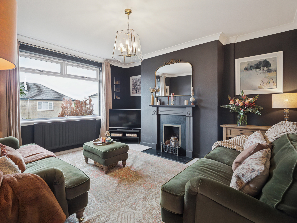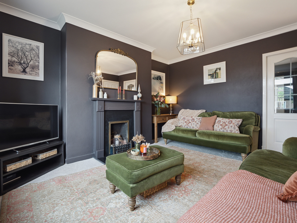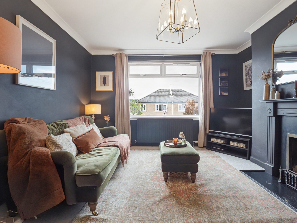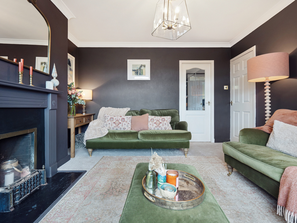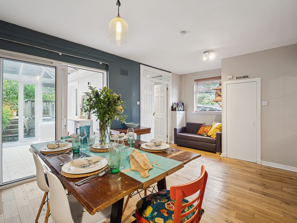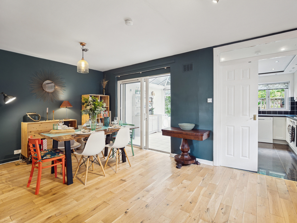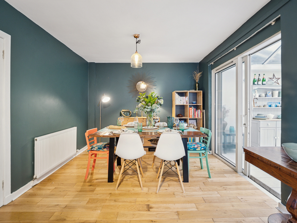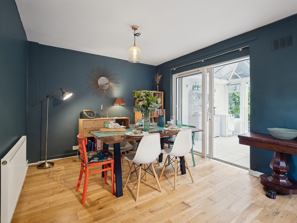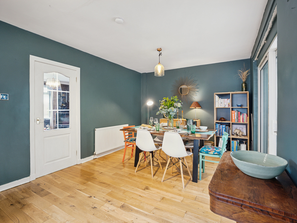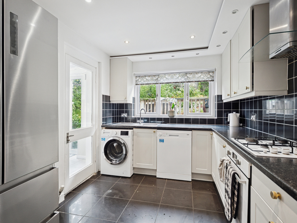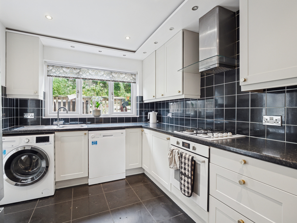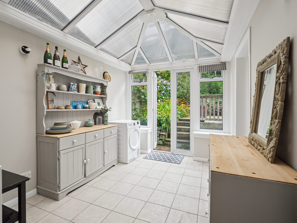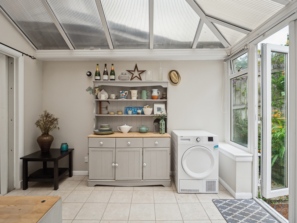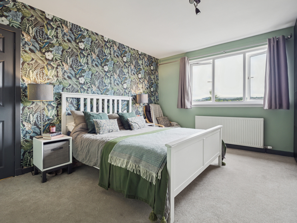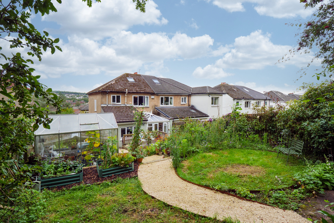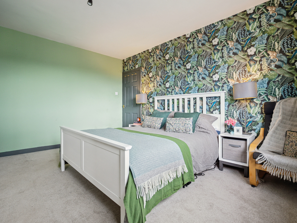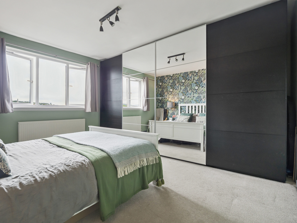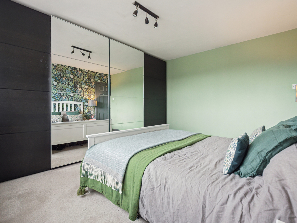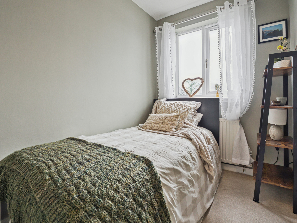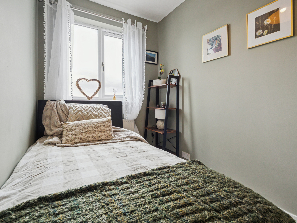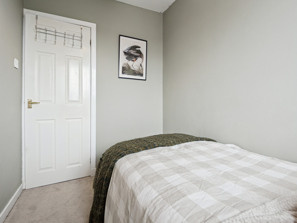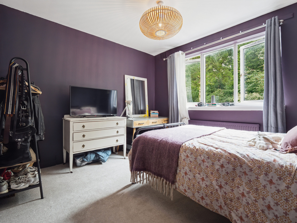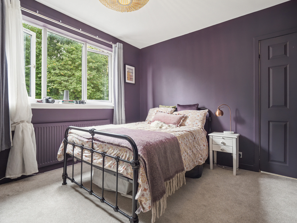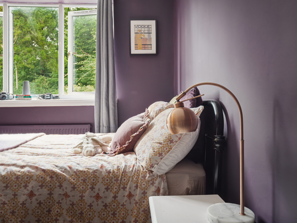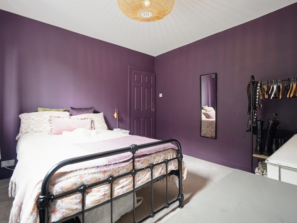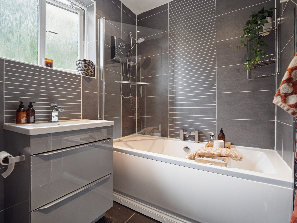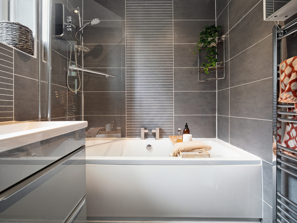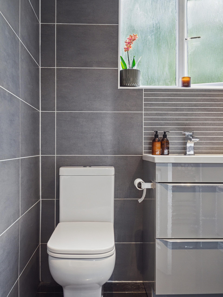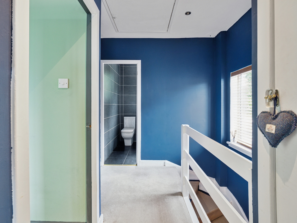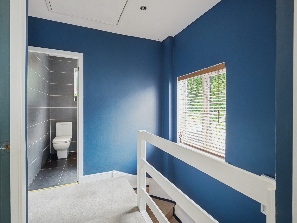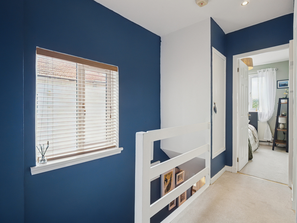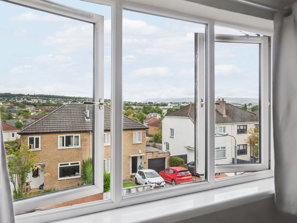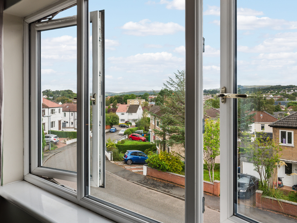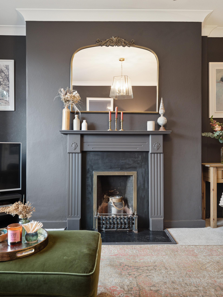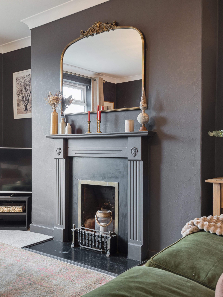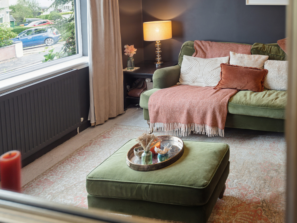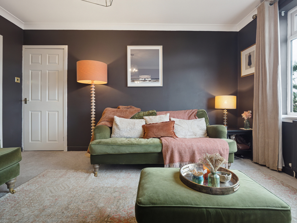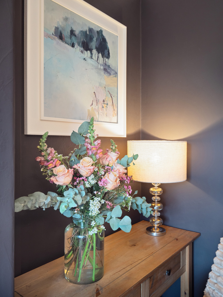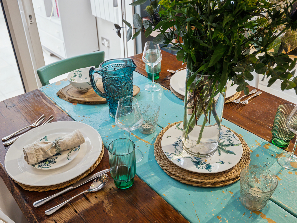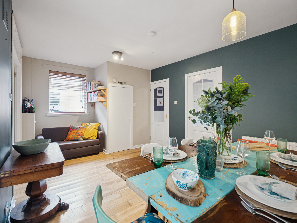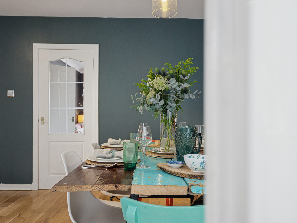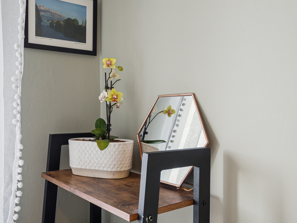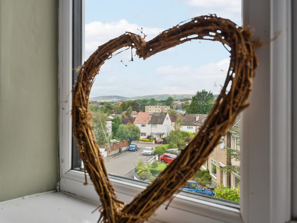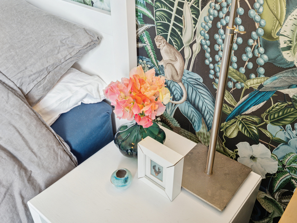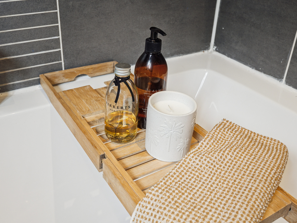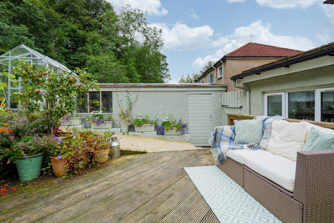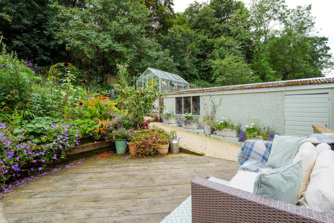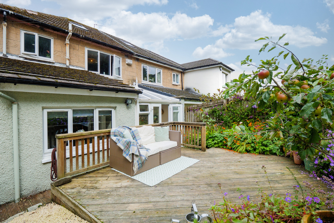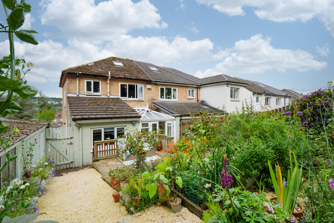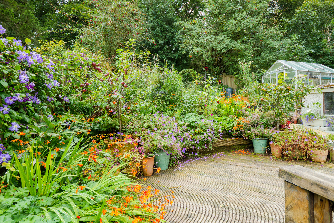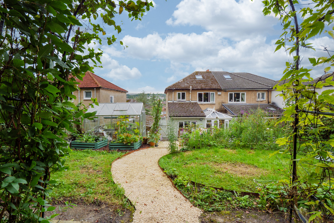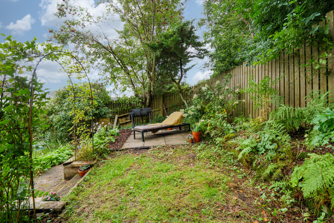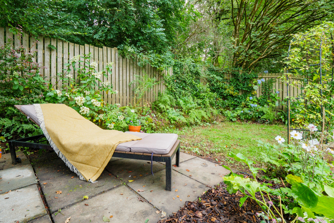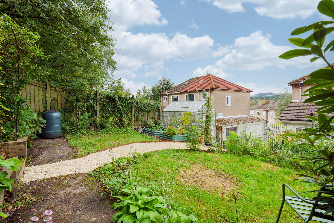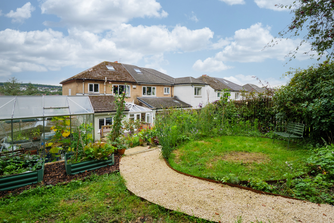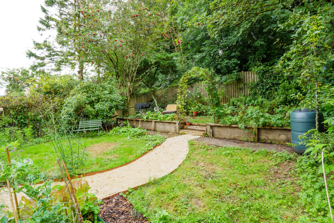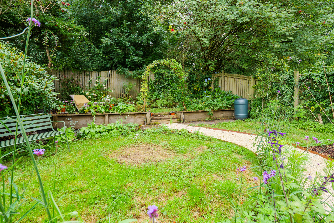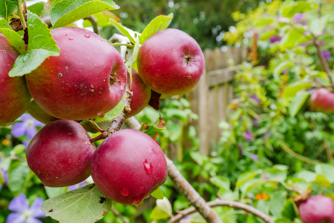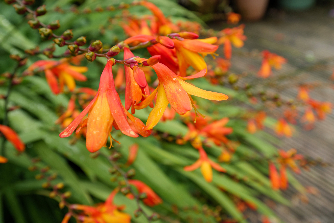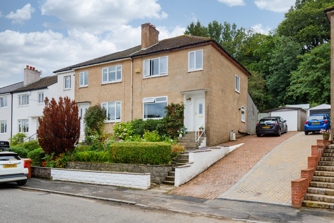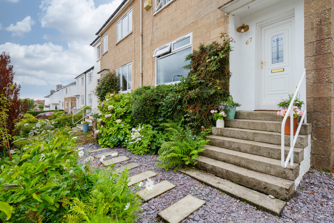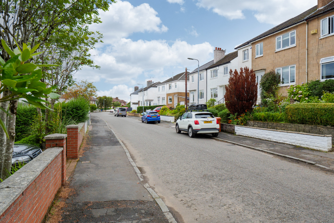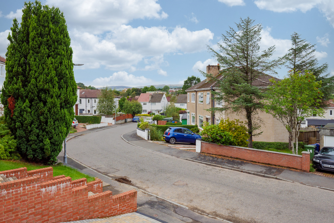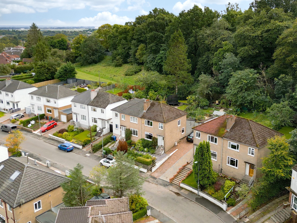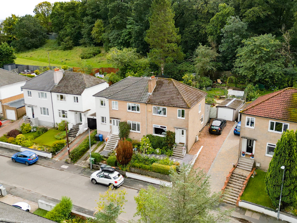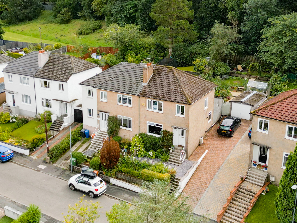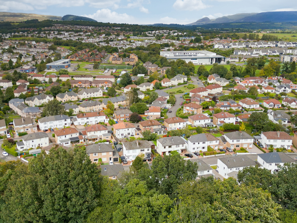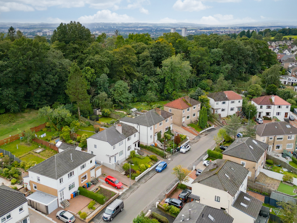67 Milverton Avenue
Offers Over £320,000
- 3
- 1
- 3
- 1098 sq. ft.
Exceptionally stylish and thoughtfully extended three bedroom semi detached villa, with driveway and garage, enjoying open views towards the Campsie Fells and boasting a superb rear garden.
Property Description
An exceptionally stylish and thoughtfully extended three-bedroom semi-detached villa, enjoying open views towards the Campsie Fells and boasting a superb rear garden.
Beautifully presented throughout, this bright family home has been enhanced by a rear extension that creates a wonderfully flexible layout. The accommodation comprises:- a welcoming lounge, a formal lounge, to the front, benefitting from a lovely elevated outlook, a flexible and spacious dining/family room, with patio doors opening to the conservatory and French doors connecting directly to the kitchen. The kitchen is well-appointed, with a range of wall and base units, space for appliances and its own access to the conservatory, making this an adaptable space for family living and entertaining.
Upstairs, there are three bedrooms, including a generous principal bedroom, with fitted wardrobes and an attractive outlook towards the Campsies. A contemporary three-piece bathroom, with over-bath shower, completes the upper accommodation.
Externally, the property is set within level front gardens, with a driveway leading to a detached single garage. To the rear lies a particularly impressive garden - substantial in size, fully enclosed and designed with a combination of decking and lawn, providing an ideal environment for both relaxation and outdoor entertaining.
This is a wonderful opportunity to acquire a stylish home, with excellent outdoor space, in a desirable residential setting.
EER Band - D
Local Area
The suburb of Bearsden is one of Glasgow’s most desired districts in which to reside. There are numerous highly acclaimed educational facilities at both Primary and Secondary levels and leisure facilities are plentiful with a choice of private and state gyms and clubs in abundance. Locally, there is an excellent selection of shops and services at Bearsden Cross along with restaurants, cafes and bars. There are excellent bus links nearby and train stations can be found at Hillfoot, Westerton and Bearsden providing regular services into Glasgow’s West End and City Centre, including a service to Edinburgh.
Glasgow Airport can be reached within twenty-five minutes off peak and, to the north of Bearsden is the world renowned Loch Lomond and The Trossachs National Park.
Directions
Sat Nav - 67 Milverton Avenue, Bearsden, G61 4BG
Enquire
Branch Details
Branch Address
1 Canniesburn Toll,
Bearsden,
G61 2QU
Tel: 0141 942 5888
Email: bearsdenenq@corumproperty.co.uk
Opening Hours
Mon – 9 - 5.30pm
Tue – 9 - 8pm
Wed – 9 - 8pm
Thu – 9 - 8pm
Fri – 9 - 5.30pm
Sat – 9.30 - 1pm
Sun – 12 - 3pm

