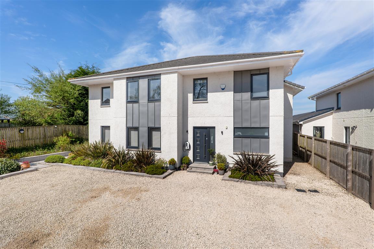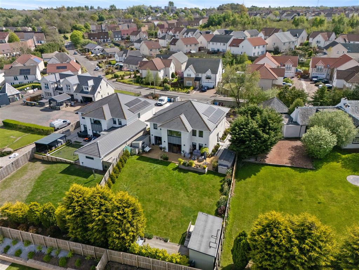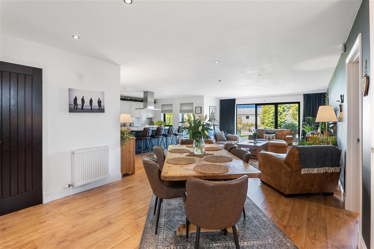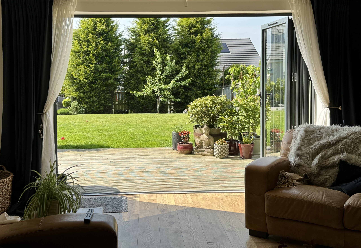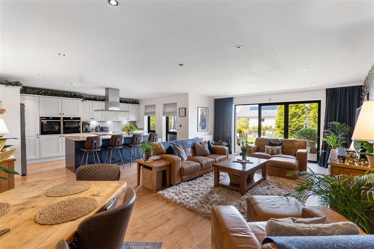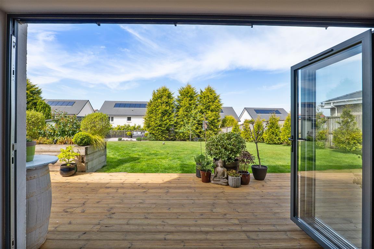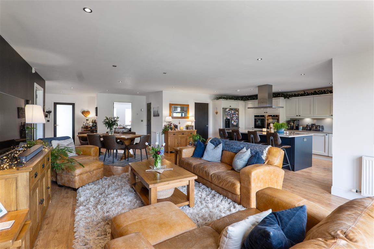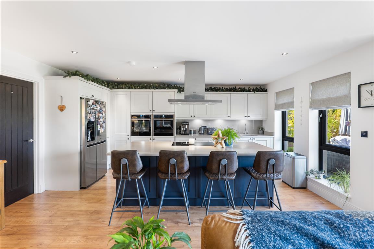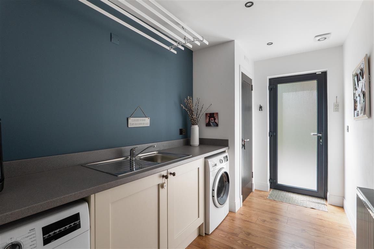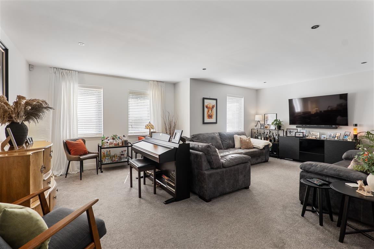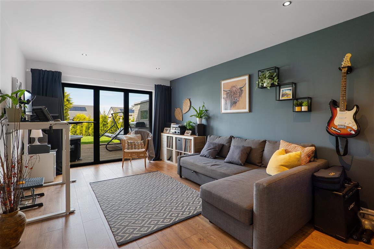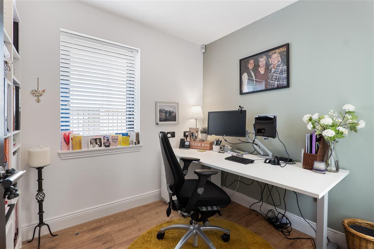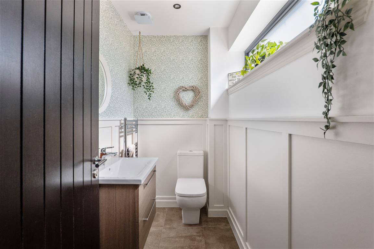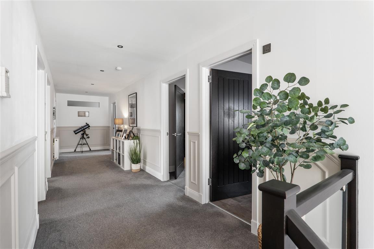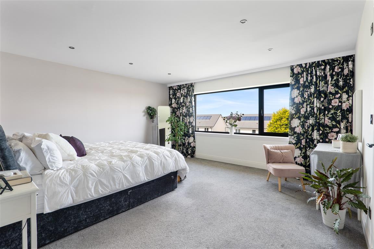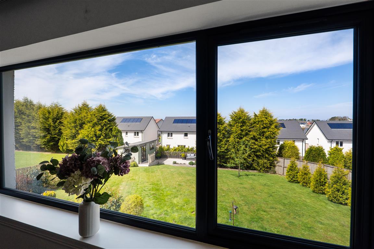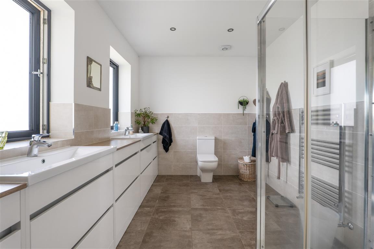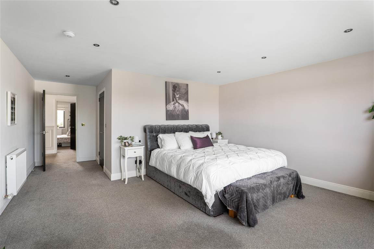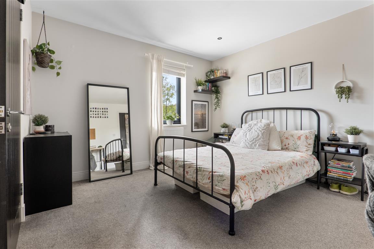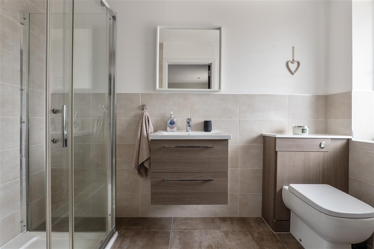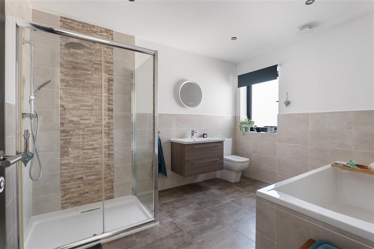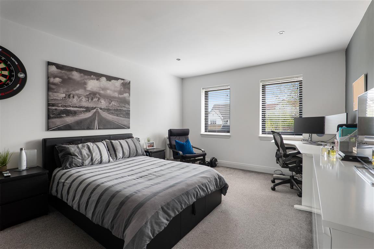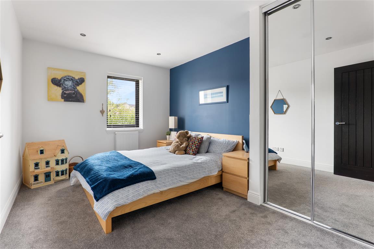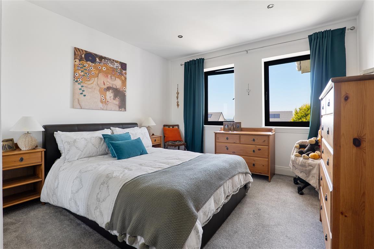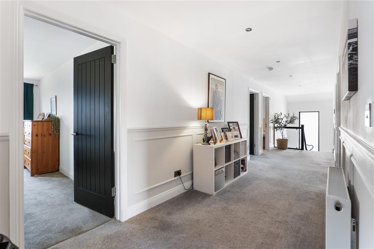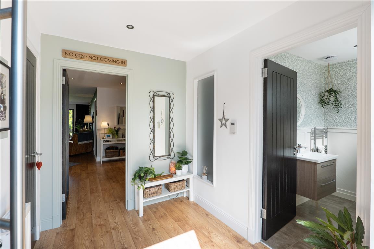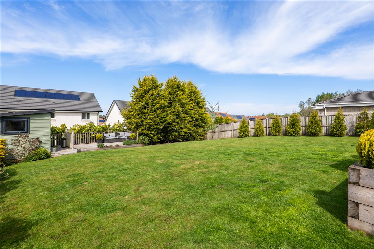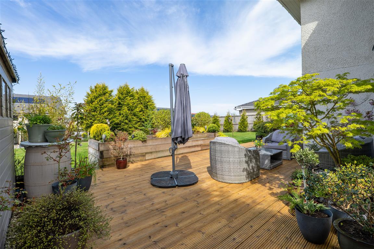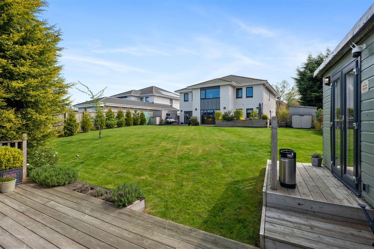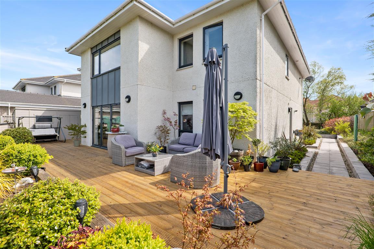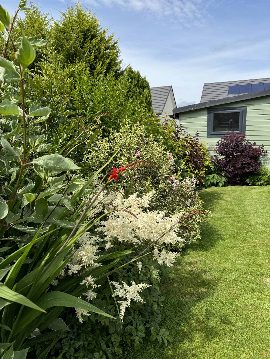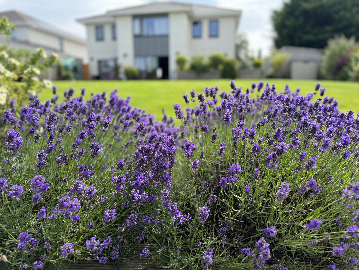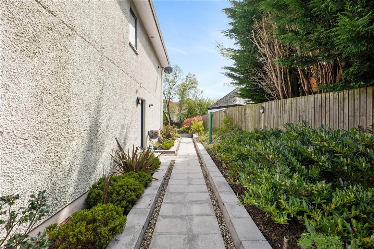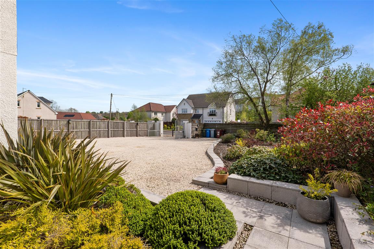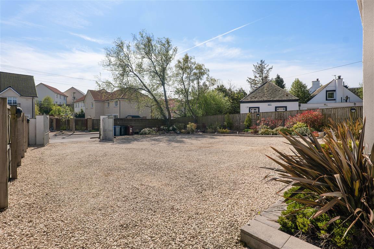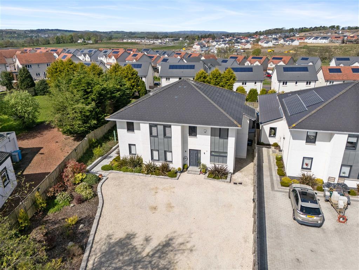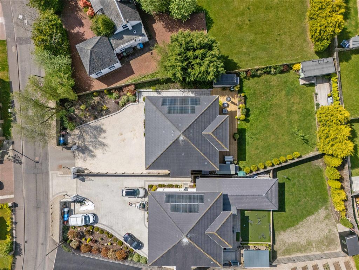A highly impressive architect designed villa set within generous landscaped garden grounds circa 9900 square feet.
Property Description
This highly individual detached villa presents a rare opportunity to the local marketplace. Enjoying a popular residential location, the subjects are set within generous garden grounds and deliver approximately 3300 square feet of impressive accommodation. Immediately distinguished by electric gates leading to a deep frontage providing ample vehicular parking, the ground floor accommodation extends to entrance hall with storage adjacent and WC, leading into inner hallway with access to useful study / office, lovely family room / den (currently used as a further home office / occasional bedroom) which offers access to gardens at rear via bi fold doors, generous formal lounge to front, useful laundry / utility room with storage and access to the side of the property and the ground floor is completed by a wonderful open plan Dining / Kitchen / Living area which is the heart of the home and offers access via bi fold doors to rear gardens.
Upstairs a bright and spacious upper hallway gives access to splendid principal bedroom with spacious ensuite bathroom and separate dressing room, generous second bedroom with ensuite shower room and walk in wardrobe, two further good double bedrooms which share a Jack and Gill ensuite shower room and good fifth bedroom with fitted wardrobes. A beautiful bathroom with separate bath and shower completes this level. Specification includes gas central heating (highly efficient with an A rating) and double glazing. The kitchen is designed by Jackton Moore and includes an induction hob, inbuilt microwave, oven which are all Neff Appliances, LG American Fridge Freezer, silestone worktops, and beautiful shaker style kitchen units. The downstair flooring is an Engineered Oak flooring.
Externally the property is set within generous rear landscaped garden grounds designed by ease of maintenance by way of lawned, decked and patio areas. Said gardens are secure, private, and established. Further benefits from an Outbuilding fitted with power, water and light which could be used for a variety of purposes. The property is fitted with 12 solar panels. Large driveway to front providing multiple vehicular parking and EV charging point.
Local Area
East Kilbride offers a range of primary/secondary schooling and is one of Scotland's largest and newest towns enjoying a central locale with ample bus and rail services and motorway links providing access in and around the central belt. The town also boasts a wide and varied range of shopping centres, retail parks, bars, restaurants and night life. Some of the local amenities include a multiplex cinema, ice rink, the Arts Centre, the Dollan Aqua Centre, as well as several Sports Centres, Golf Courses and numerous other recreational facilities.
Directions
SAT NAV G75 8WW
Enquire
Branch Details
Branch Address
5 Helena Place,
Clarkston,
G76 7RB
Tel: 0141 648 6000
Email: clarkston@corumproperty.co.uk
Opening Hours
Mon – 9 - 5.30pm
Tue – 9 - 5.30pm
Wed – 9 - 8pm
Thu – 9 - 8pm
Fri – 9 - 5.30pm
Sat – 9.30 - 1pm
Sun – By Appointment

