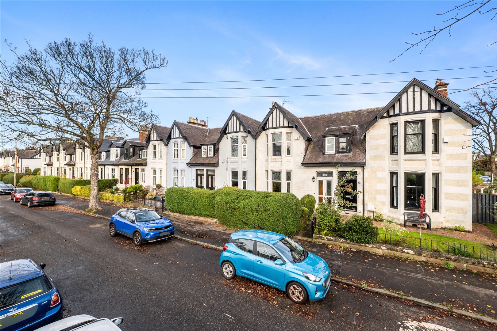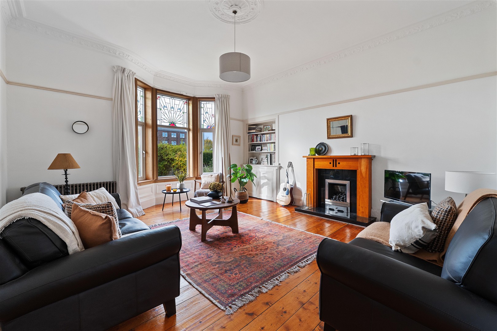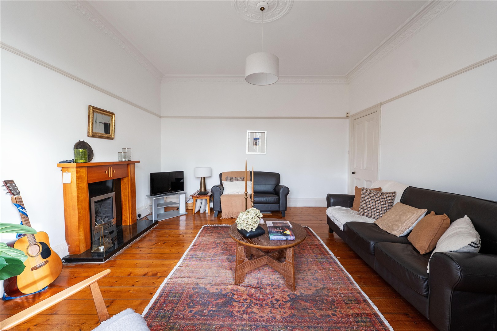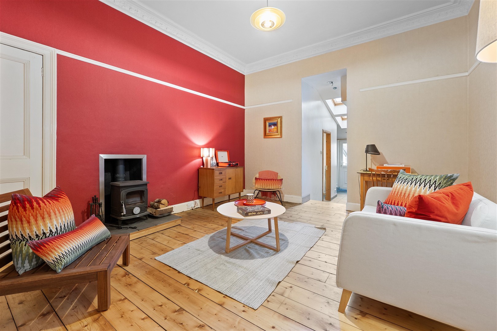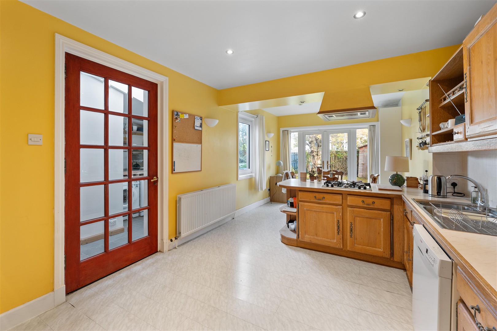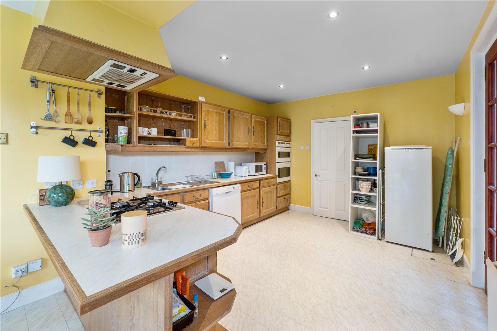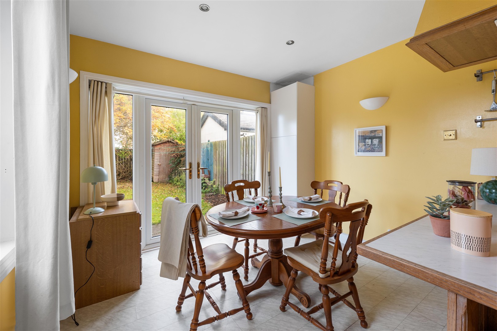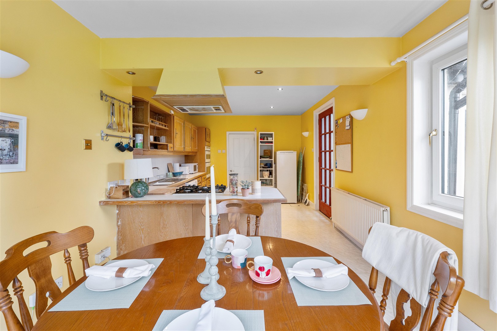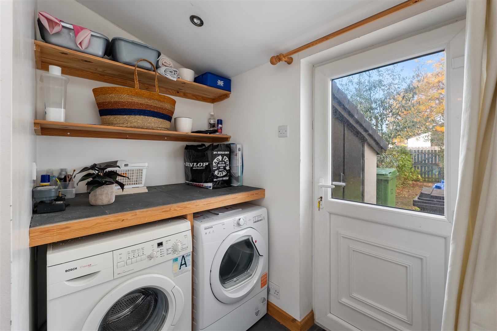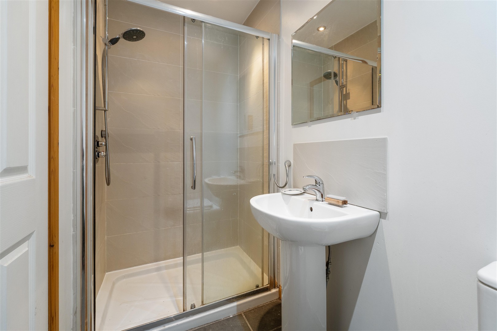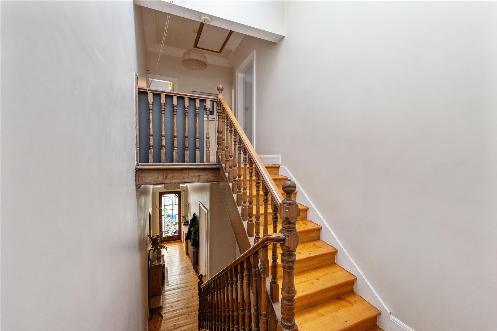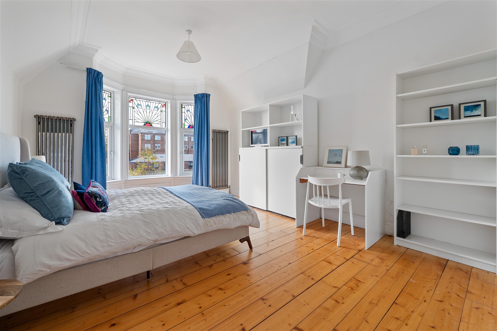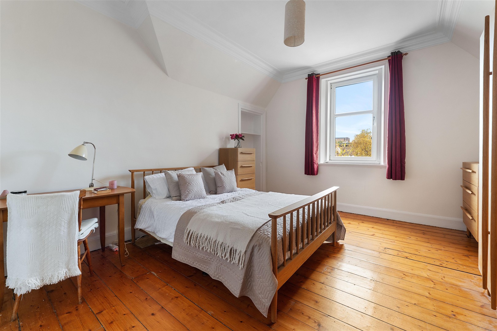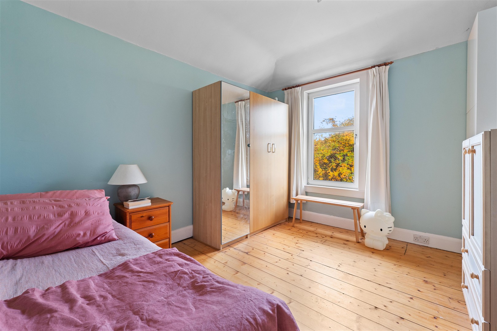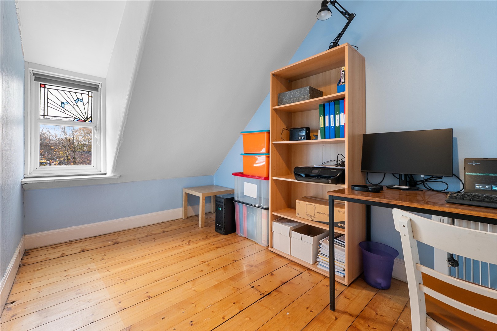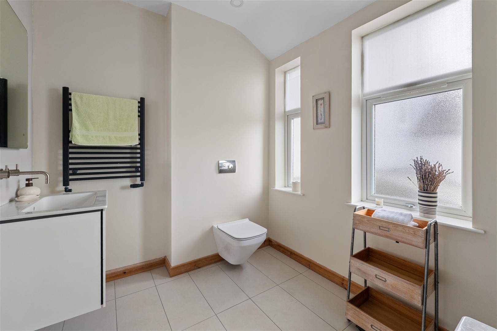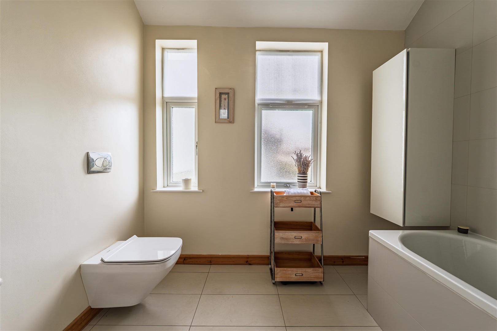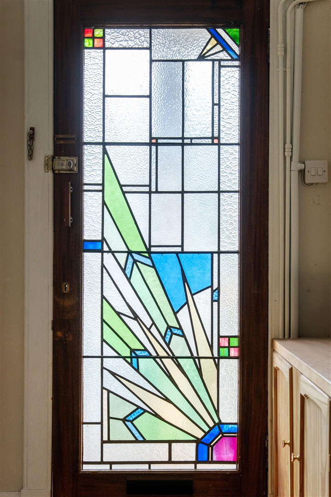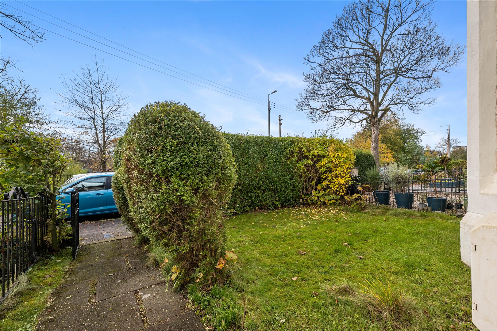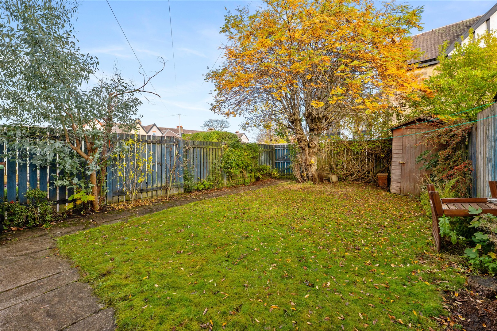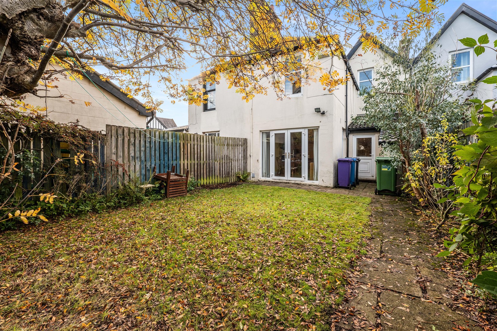A stunning and substantially proportioned, four-bedroom, mid-terraced property in the desirable Scotstoun district.
52 Norse Road is a bright and spacious four-bedroom, mid terrace property, in the heart of Scotstoun's Conservation Area, and is a superb home, perfect for families looking to take advantage of the excellent local schooling.
The property has been well-maintained by the current proprietor, with a plethora of period features and modern elements throughout, blending perfectly together. The fantastic internal accommodation comprises; entrance vestibule with stain glass windows feature and a welcoming reception hall, with under stair storage and original floorboards, which cover most of the house. To the front, there is a stunning large bay window lounge with beautiful opens aspects, feature fireplace and stunning stain glass windows. To the rear of the property, is a secondary sitting room/dining room with log burning stove, which in turn provides access to a modern shower room, utility and access to the enclosed, spacious rear garden. To complete the lower-level accommodation, there is substantially sized dining kitchen with additional access from the main hall and again, direct access via French doors to the well-maintained rear garden.
Upstairs, there is a well-appointed three-piece suite family bathroom and spacious double bedroom on the half landing, and on the upper level there are two well-proportioned double bedrooms, both boasting ample space for free-standing storage and the bay window bedroom to the front also benefits from open aspects and lovely stain glass window feature. A smaller fourth bedroom to the front, perfect for a home office or kids' bedrooms, completes the accommodation on offer.
The property also benefits from gas central heating, double-glazed windows throughout, a plethora of period features, well maintained, private front and rear gardens and ample on street parking.
EER Band: D
Local Area
The Scotstoun Conservation Area offers superb local amenities, including nursery, pre-school, primary and secondary education, both within the private and state sectors. The renowned Scotstoun Leisure Centre, home to Glasgow Warriors, offers a wide range of sporting facilities and Victoria Park is also close at hand.
There are a wide range of shops catering for day-to-day needs within the area, along with a choice of restaurants and coffee houses. For commuters, there is a choice of railway stations and regular bus links on the main road arteries providing excellent commuting to the City Centre via the Clydeside Expressway and to the south of the city via the Clyde Tunnel.
Recently Sold Properties
Enquire
Branch Details
Branch Address
82 Hyndland Road,
West End,
G12 9UT
Tel: 0141 357 1888
Email: westendenq@corumproperty.co.uk
Opening Hours
Mon – 9 - 5.30pm
Tue – 9 - 8pm
Wed – 9 - 8pm
Thu – 9 - 8pm
Fri – 9 - 5.30pm
Sat – 9.30 - 1pm
Sun – 12 - 3pm

