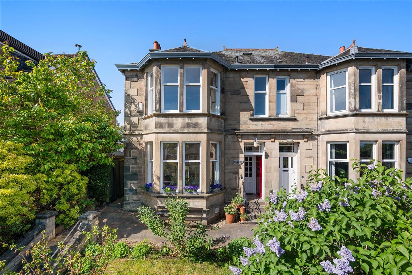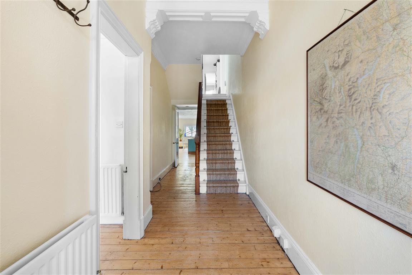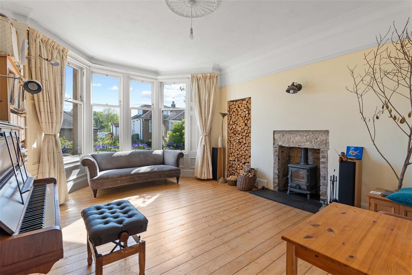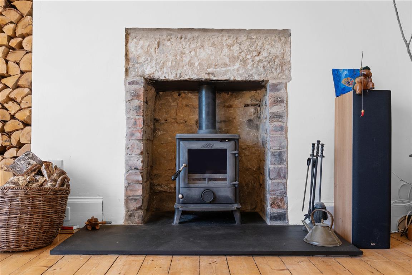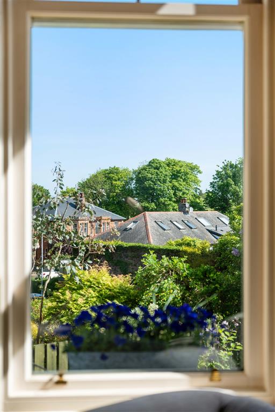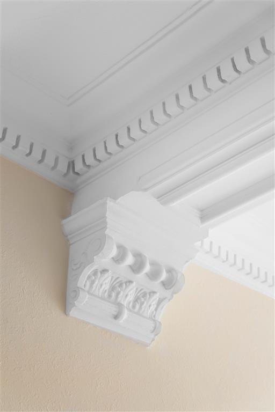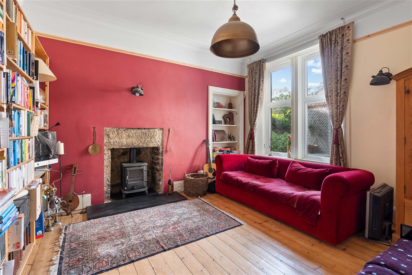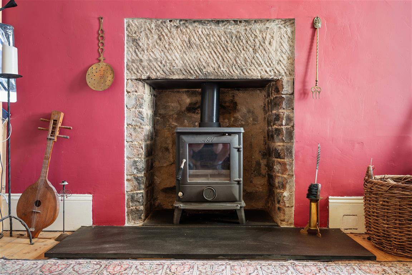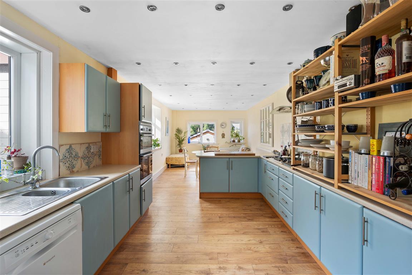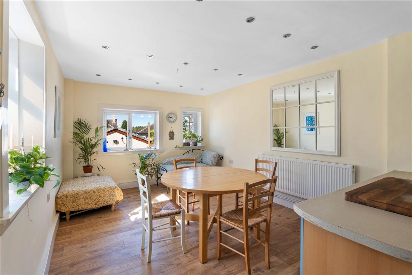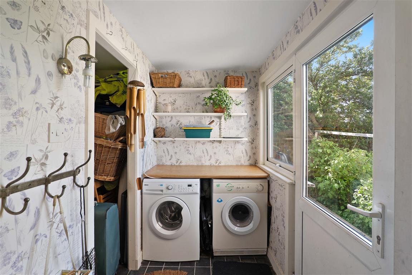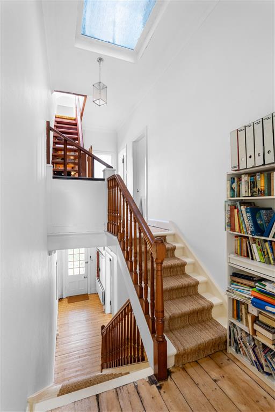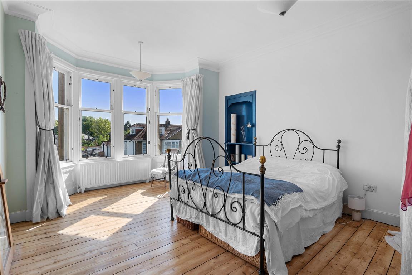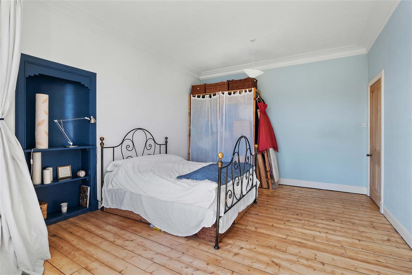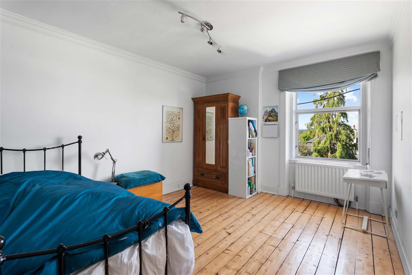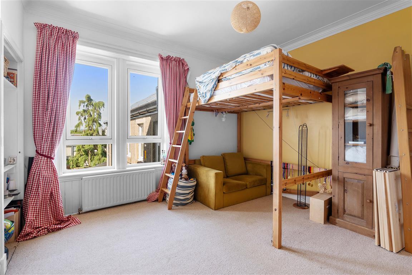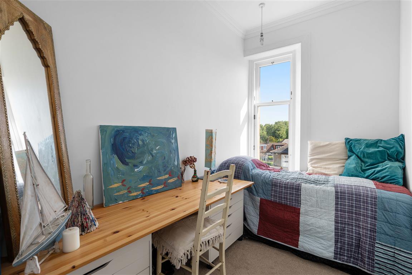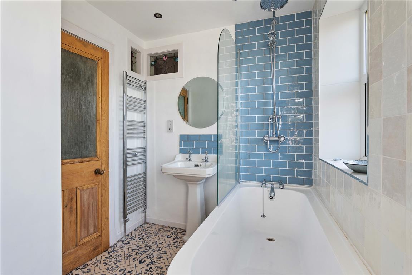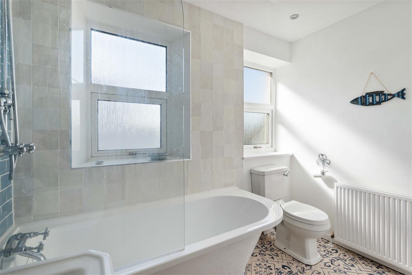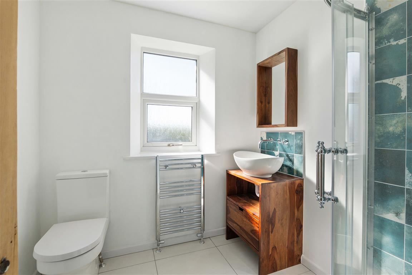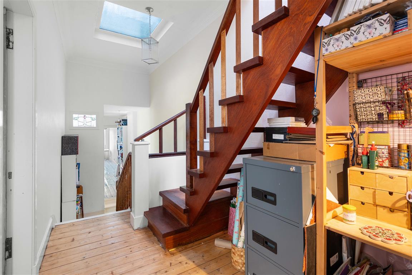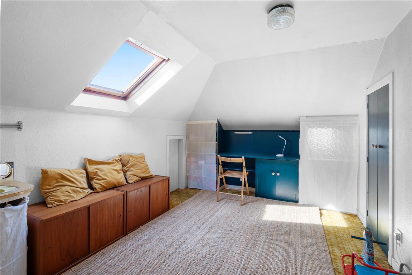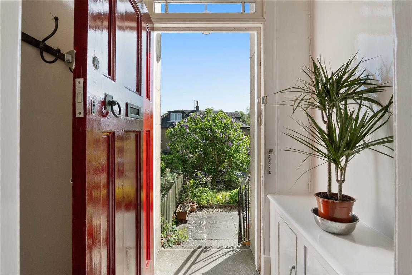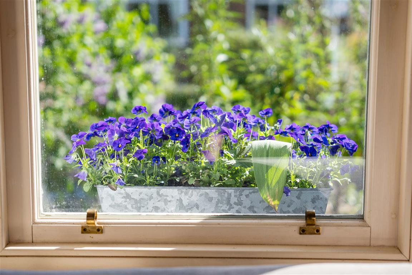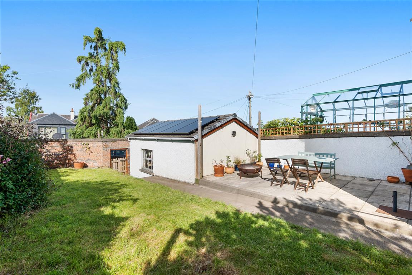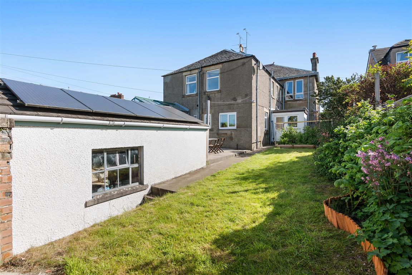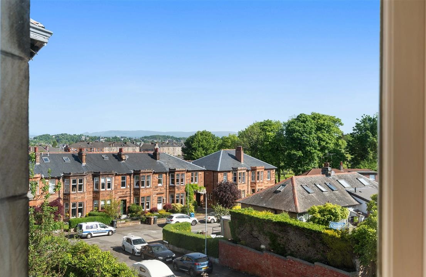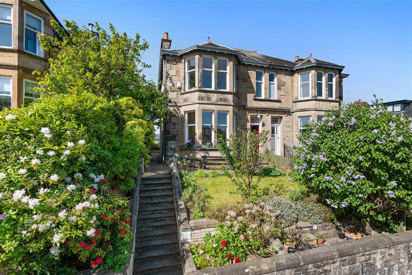A beautiful blonde sandstone fronted semi-detached villa set within private garden grounds.
Property Description
This traditional blonde sandstone fronted semi-detached villa provides a great opportunity to the local marketplace. The property is set within private garden grounds and enjoys a highly convenient central location in the sought-after suburb of Netherlee, within the catchment for Williamwood and St Ninian’s High Schools. It is within walking distance to Newlands Park, Linn Park and Muirend Playing Fields, and is well connected in terms of transport, in close proximity to bus and rail connections.
The ground floor accommodation extends to entrance vestibule, traditional style reception hallway, fantastic bay windowed formal lounge to front with feature fireplace, Playroom / Bedroom Five and a spacious Dining / Kitchen. A Utility Room and WC complete this level. Upstairs gives access to a fantastic bay windowed master bedroom to front, spacious second double bedroom and third good bedroom, at the rear of the property the fourth bedroom overlooks the gardens and two bathrooms completes this level. The specification includes gas central heating, solar panels and double glazed windows.
Externally the property is set within private level garden grounds. Easily maintained by virtue of lawned area. Separate garage which can be accessed via the private lane at rear.
Local Area
Netherlee is one of East Renfrewshire’s most sought-after residential suburbs and is a haven for young growing families enjoying access to some of the best schooling within the local area. There is a full range of independent retailers including cafes and restaurants, and the district provides swift access via both road and rail to the city centre and beyond. There is a variety of places of worship found within the surrounding area and an array of sports and leisure activities including local parks, health clubs, gyms and golf courses close to hand in addition to equestrian pursuits.
Directions
SAT NAV G44 3PY
Enquire
Branch Details
Branch Address
5 Helena Place,
Clarkston,
G76 7RB
Tel: 0141 648 6000
Email: clarkston@corumproperty.co.uk
Opening Hours
Mon – 9 - 5.30pm
Tue – 9 - 5.30pm
Wed – 9 - 8pm
Thu – 9 - 8pm
Fri – 9 - 5.30pm
Sat – 9.30 - 1pm
Sun – By Appointment

