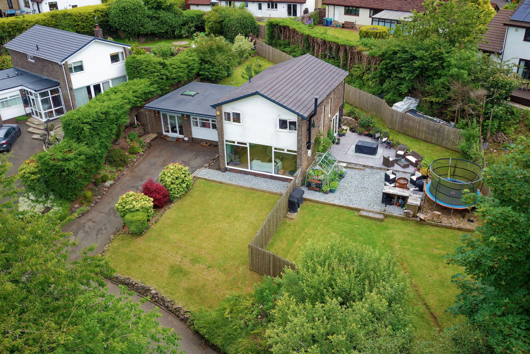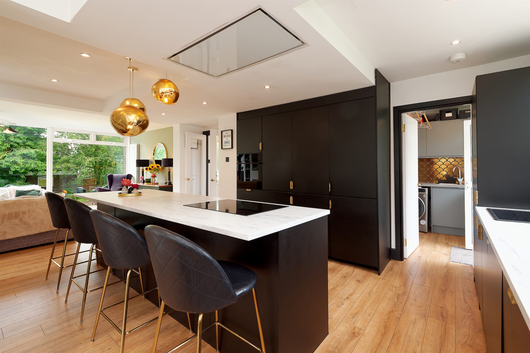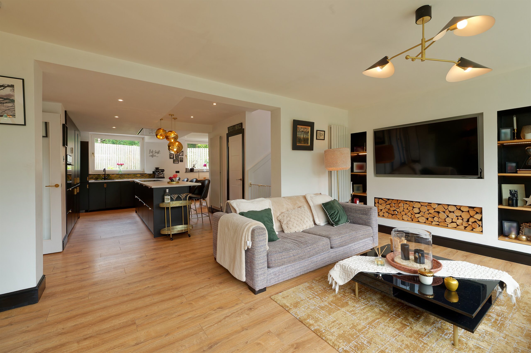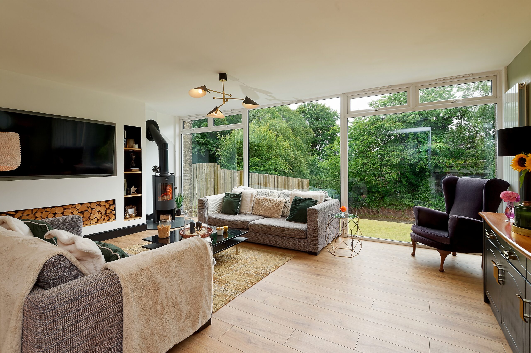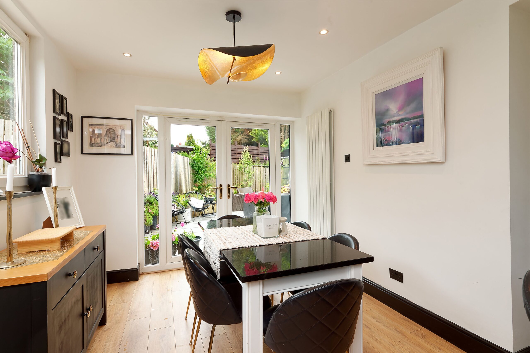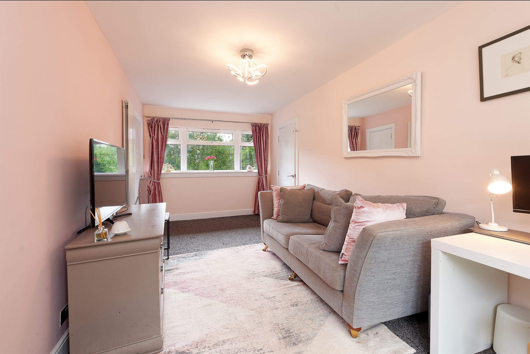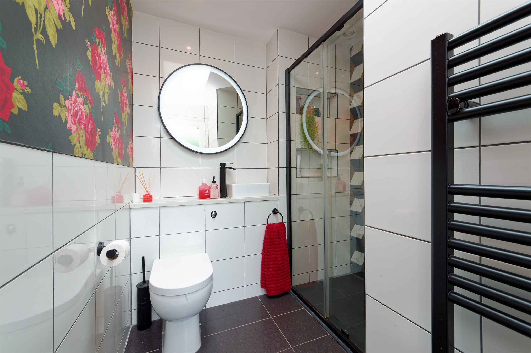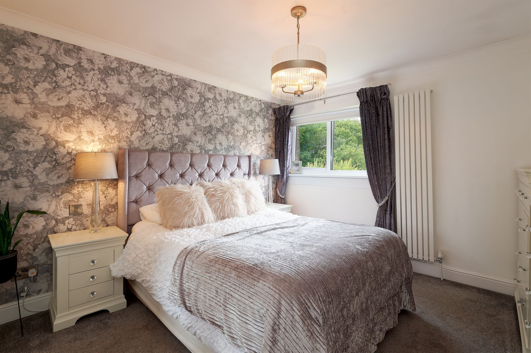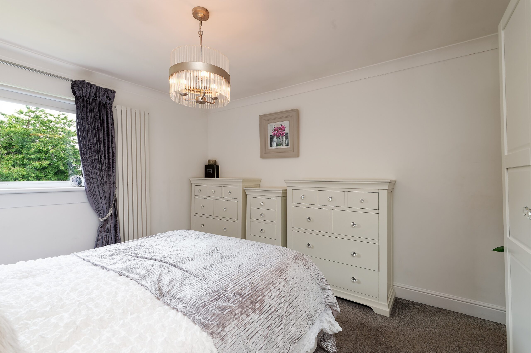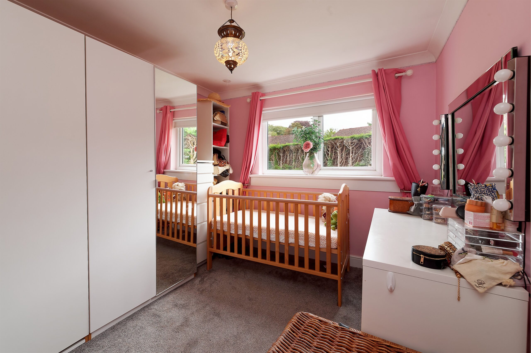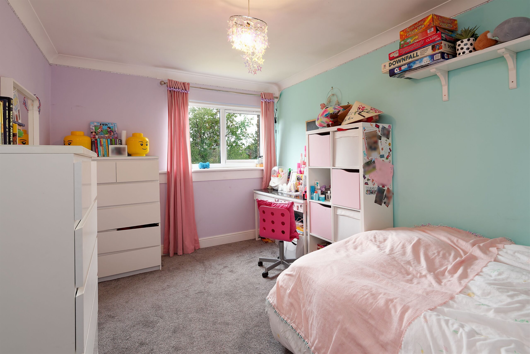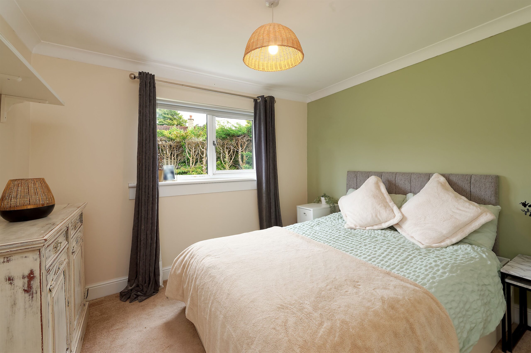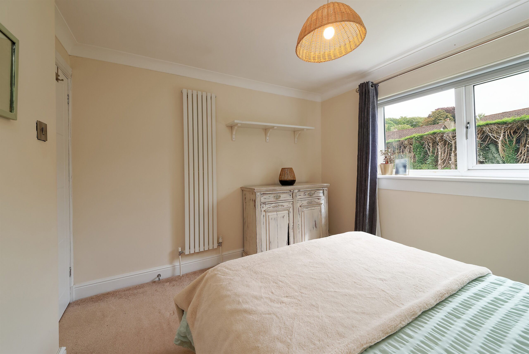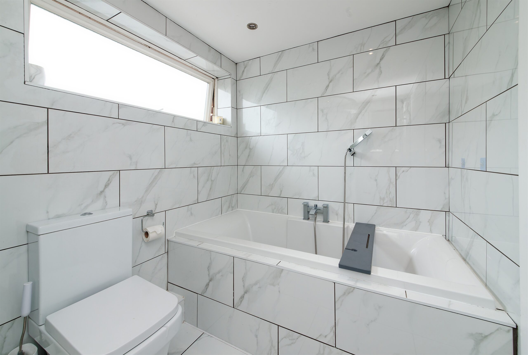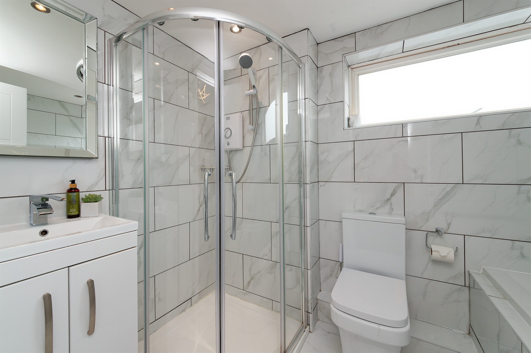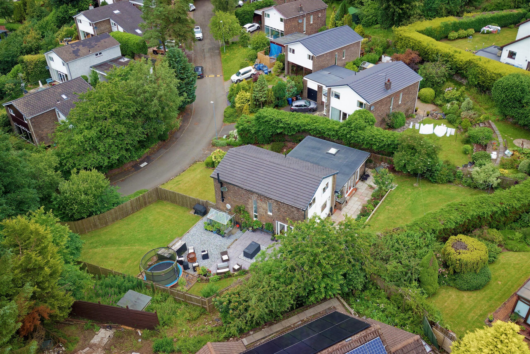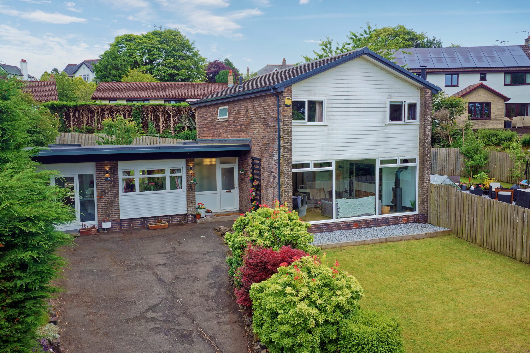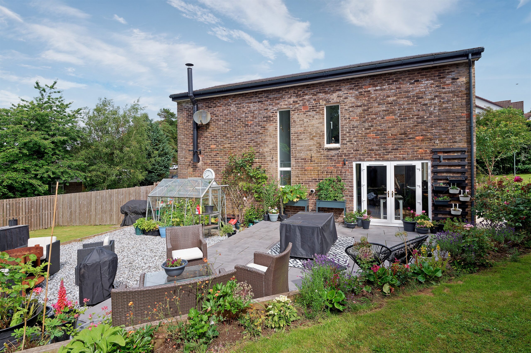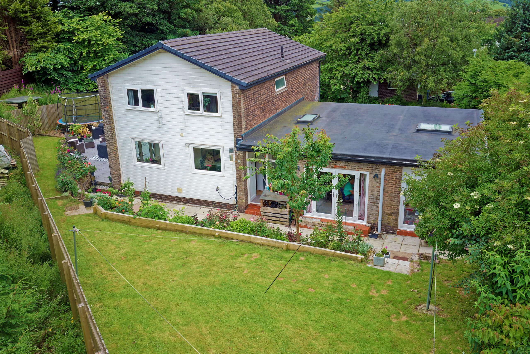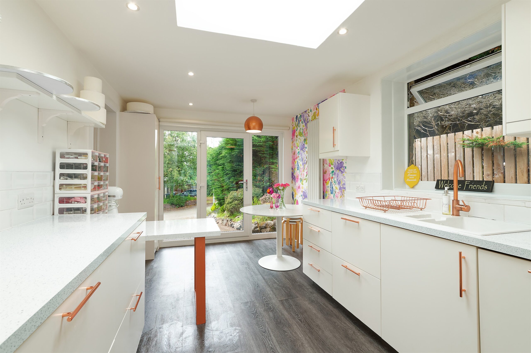26 Oldhall Drive
Offers Over £395,000
- 4
- 2
- 3
- 1905 sq. ft.
*** Closing Date *** Friday 22nd August at 12pm
Property Description
*** Closing Date *** Friday 22nd August at 12pm
A stunning four bedroom modernised home with 3 public rooms, and granny wing to provide luxurious accommodation set in generous landscaped gardens.
A fantastic family home set in generous, landscaped gardens within a cul-de-sac in the sought after village of Kilmacolm. The extensive gardens include a large outside terrace and patio area, ideal for outside dining with several lawns and a driveway providing off road parking for several vehicles. The property is situated in a quiet residential area on the western edge of the village, a convenient walk into the vibrant village centre.
An extensive redevelopment has resulted in a striking modern home with a contemporary interior and a high standard of internal finishing. At the heart of this lovely home is the striking, architect designed, open plan living, dining and kitchen area which extends the full depth of the property and is bathed in natural light from large windows and French door formations. The lounge area has full height windows overlooking the front gardens with a media wall and a wood burning stove. The stylish modern fitted kitchen furniture features a large central island with breakfast bar seating and a hot water Qettle tap. The quality integrated appliances including an induction hob with a recessed ceiling extractor fan, a modern multi-functional cooker, a full height fridge and freezer and a dishwasher. The dining area is adjacent to French doors which lead out to the charming gardens. The property has full re tiled roof complete with new fascia, soffits and drainpipes. There is modern sanitary wear within the ground floor shower room and the stylish tiled family bathroom which includes a four piece suite with both a bath and a separate corner shower. There is replacement UPVC double glazing and a modern boiler serving the gas fired central heating system. Viewers strongly recommended to visit this impressive home, perfect for modern family life.
The accommodation comprises of a reception hallway which has a storage cupboard and entry into the open plan living, dining, and kitchen area. A stair leads to the upper floor with a large storage cupboard below. There is also entry into the utility room with space for laundry facilities and a rear door to the gardens. The comfortable sitting room extends to over 20ft in length with double glazed French doors to the rear garden and the home kitchen studio is ideal for business users or utilised as a granny wing. This room can be reconfigured to provide an additional family room with a separate front door access from the driveway and a rear French door to the garden.
On the upper floor of the property there is a central hallway with a storage cupboard and access to all four double sized bedrooms. The luxury family bathroom features floor and wall tiling and a contemporary four piece suite comprising of a low flush WC, a wash basin with vanity unit, a corner shower, and a separate bath.
The property is located in a private cul-de-sac with a tarmac driveway providing off road parking for several vehicles, screened by shrubbery and a front lawn. The large side garden contains an outdoor patio area ideal for outside dining with a lawn and path to the rear gardens with an additional lawn. The rear gardens are screened by a variety of hedge row and there is an internal timber fence enclosing the rear and side garden areas. The beautiful gardens offer a great deal of privacy and are extremely generous in size.
EER band: D
Council Tax Band: G
Local Area
Kilmacolm is a highly sought-after village positioned in the heart of the Gryffe valley. The village offers an excellent range of shops, cafes, and restaurants. Local schooling includes Kilmacolm Nursery and Primary School with secondary education at the modern Port Glasgow High School Campus. The village is home to the independent Duchal Nursery School and St.Columba’s School with transport links to other independent schools in Glasgow. The sporting and leisure amenities are varied with a tennis club, bowling club, the picturesque Kilmacolm Golf Club, Birkmyre Park playing fields and gym, local fisheries and angling at Knapps Loch and the River Gryffe.
Travel Directions
PA13 4RF 26 Oldhall Drive, Kilmacolm
Enquire
Branch Details
Branch Address
2 Windsor Place,
Main Street,
PA11 3AF
Tel: 01505 691 400
Email: bridgeofweir@corumproperty.co.uk
Opening Hours
Mon – 9 - 5.30pm
Tue – 9 - 5.30pm
Wed – 9 - 8pm
Thu – 9 - 8pm
Fri – 9 - 5.30pm
Sat – 9.30 - 1pm
Sun – 12 - 3pm

