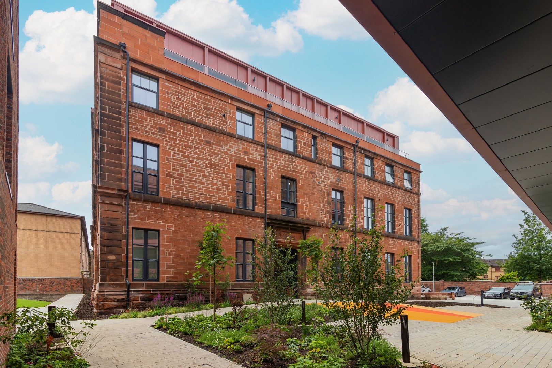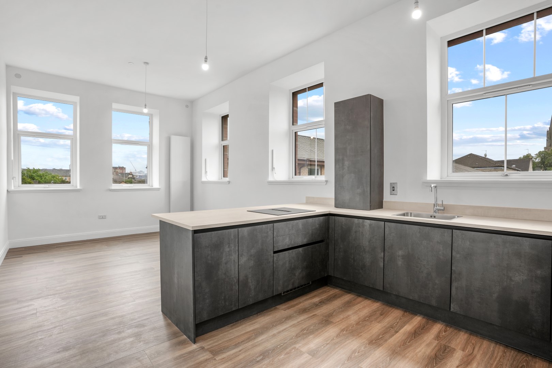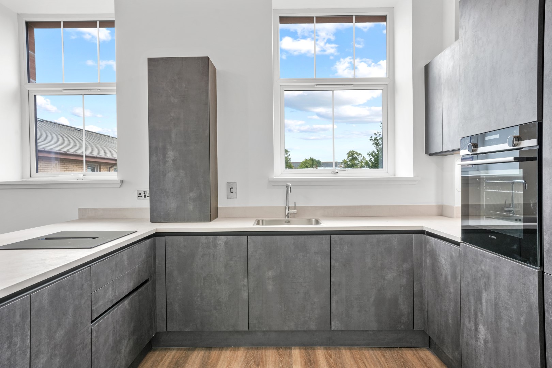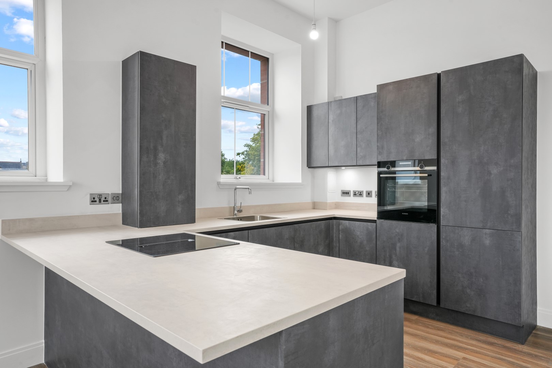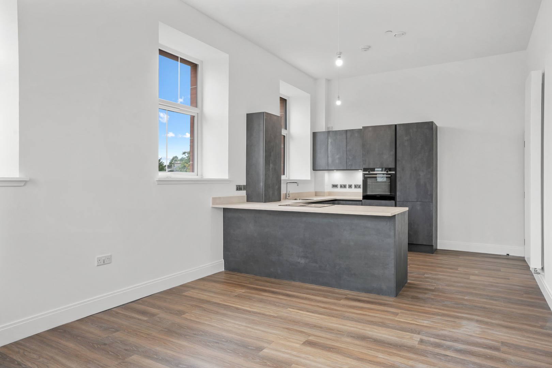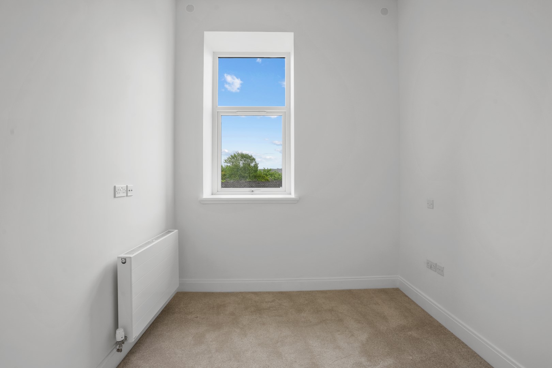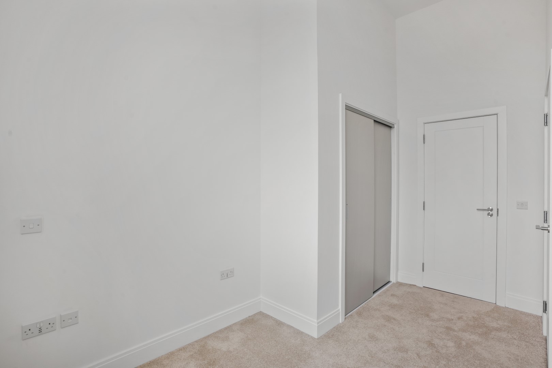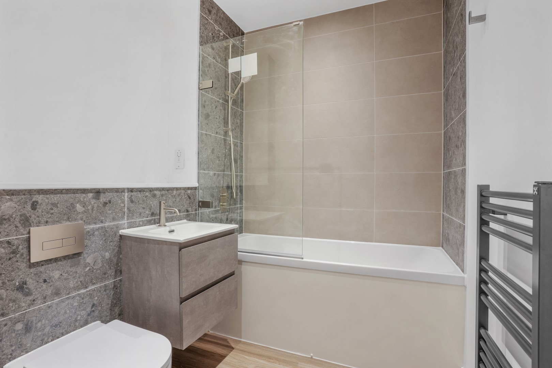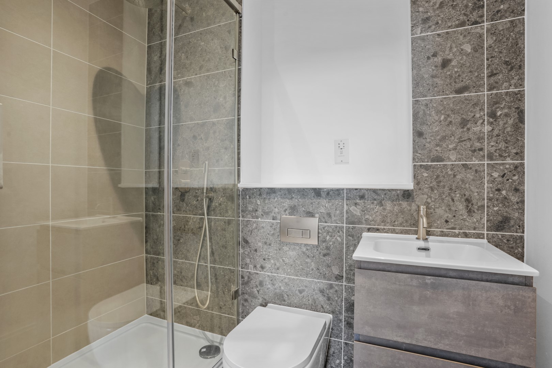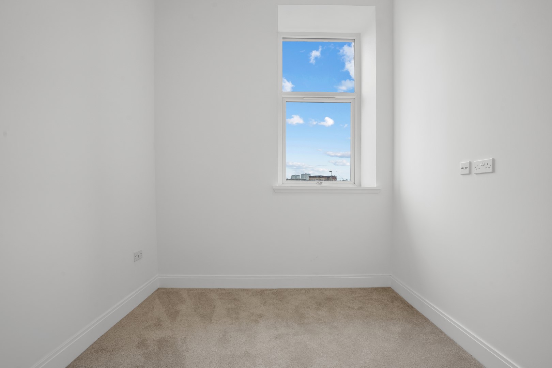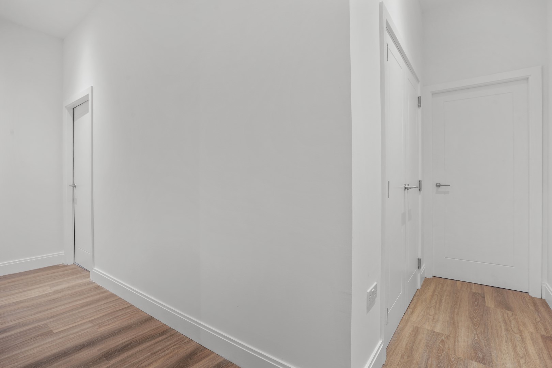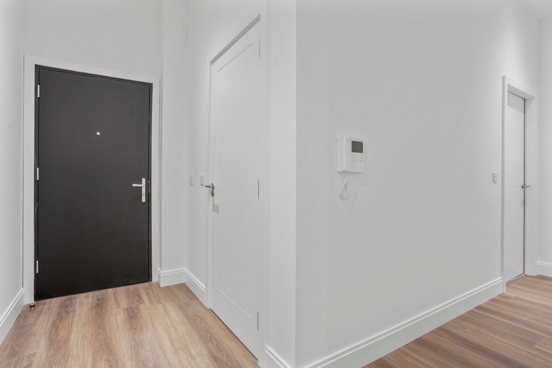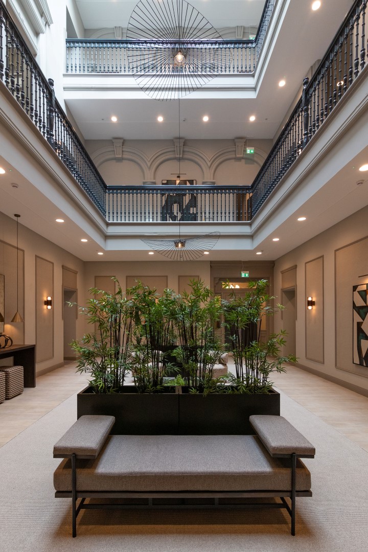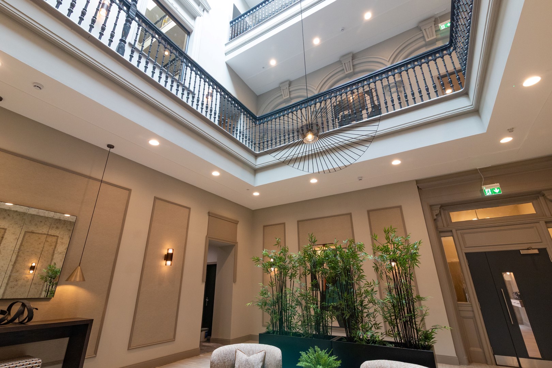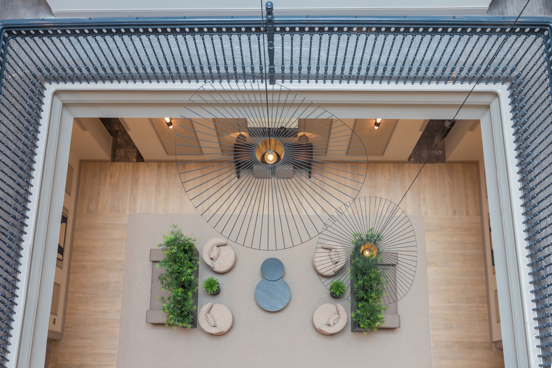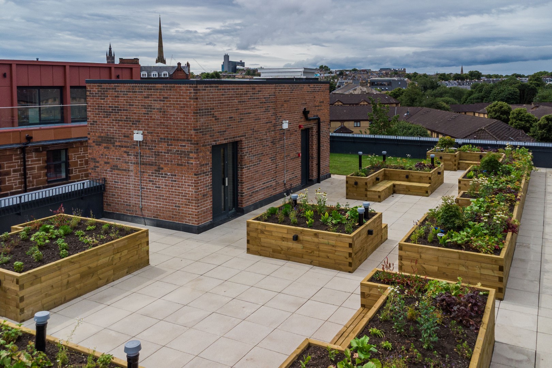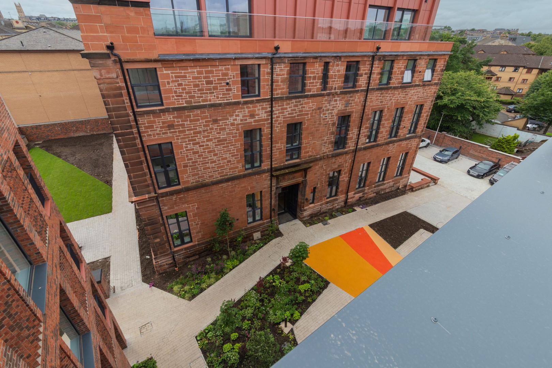Plot 41 The Old Schoolhouse
Fixed Price £390,000
- 2
- 2
- 1
- 764 sq. ft.
Plot 41 is a stylish two-bedroom apartment positioned on the second floor of the Primary Collection.
Property Description
Positioned on the second floor of the historic Primary Collection, Plot 41 is a beautifully appointed two-bedroom, two-bathroom apartment extending to approximately 71 m². Carefully designed to maximise both light and space, this apartment blends period charm with a contemporary layout ideal for modern living.
The open-plan kitchen, dining, and living area sits at the heart of the home, complemented by a high-spec Leicht kitchen with Siemens appliances. The principal bedroom benefits from an en-suite shower room, while a second generous double bedroom and family bathroom provide flexibility. Finished with quality flooring, smart heating, and audio-video entry, this home also gives residents access to landscaped communal areas and the rooftop sky garden—ideal for relaxation in the heart of the West End.
Local Area
Enquire
Branch Details
Branch Address
82 Hyndland Road,
West End,
G12 9UT
Tel: 0141 357 1888
Email: westendenq@corumproperty.co.uk
Opening Hours
Mon – 9 - 5.30pm
Tue – 9 - 8pm
Wed – 9 - 8pm
Thu – 9 - 8pm
Fri – 9 - 5.30pm
Sat – 9.30 - 1pm
Sun – 12 - 3pm

