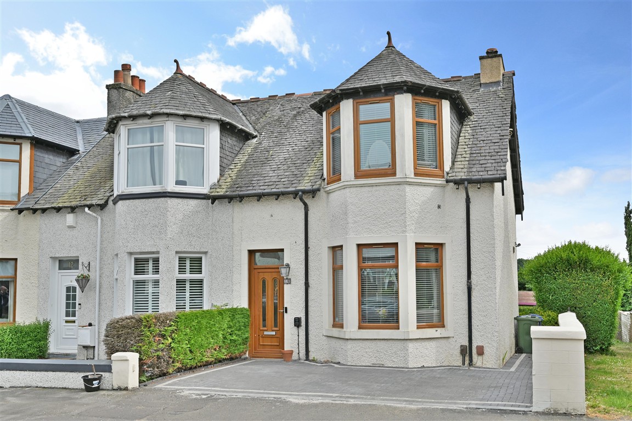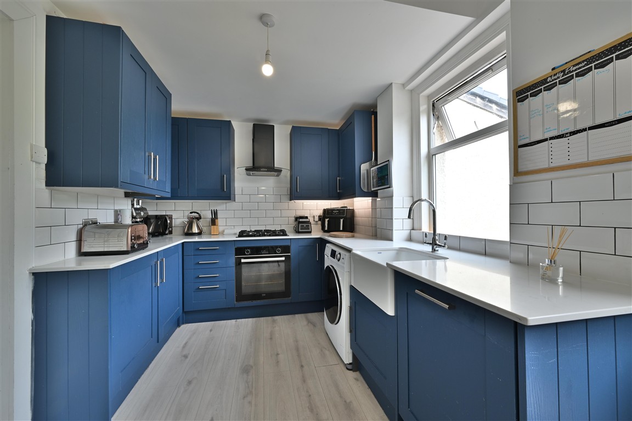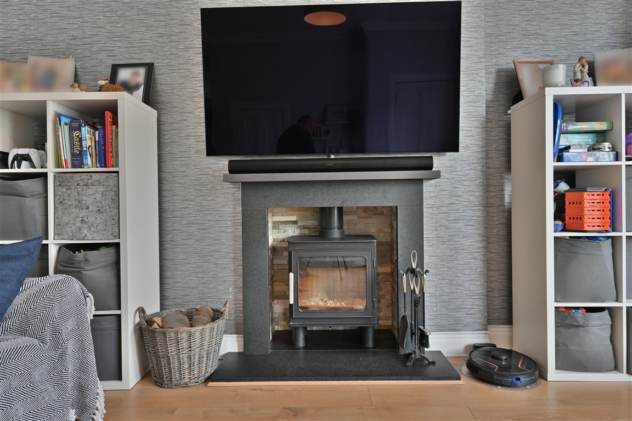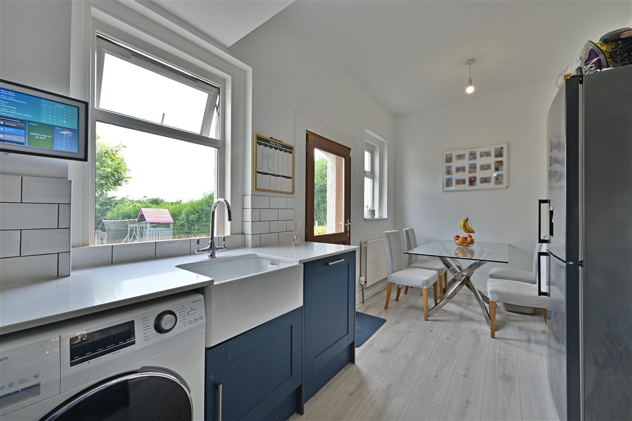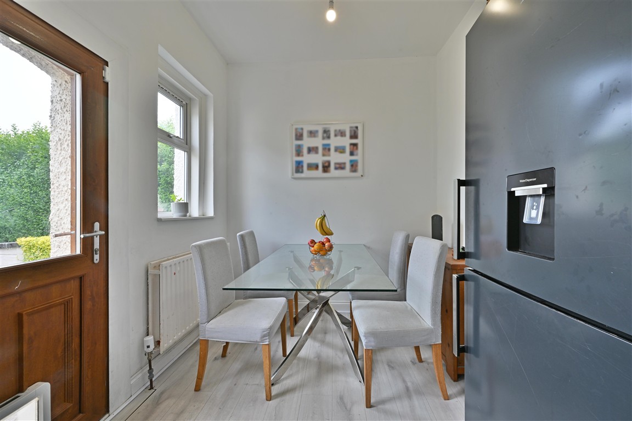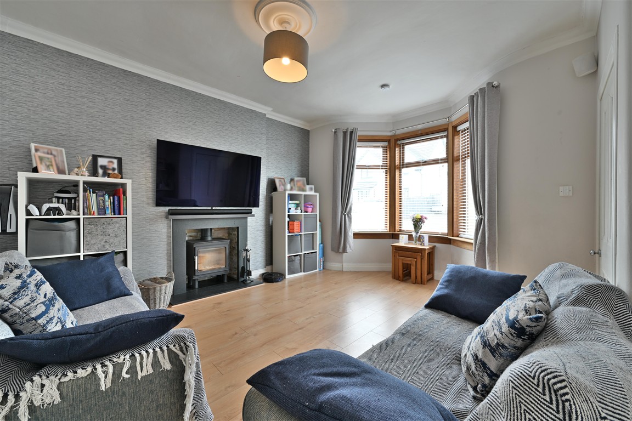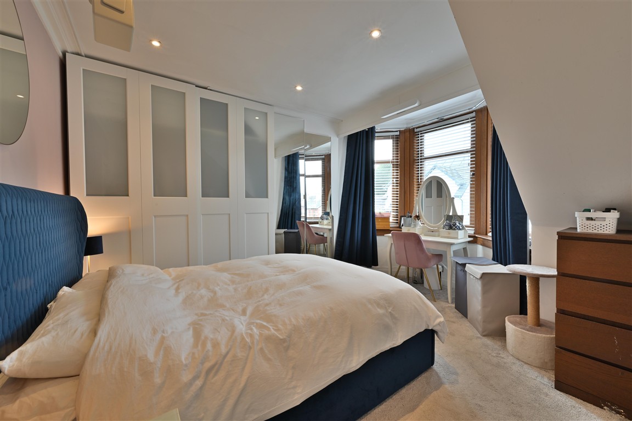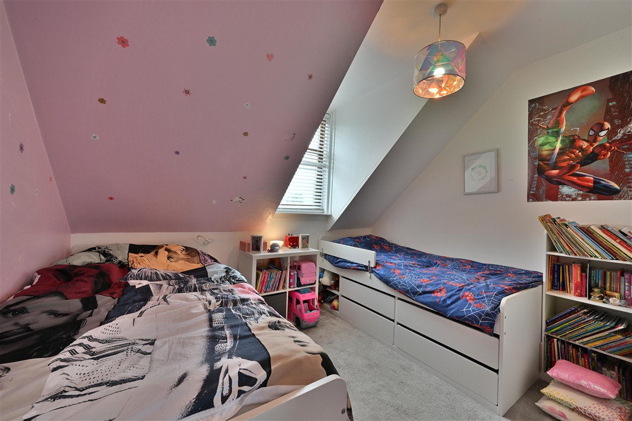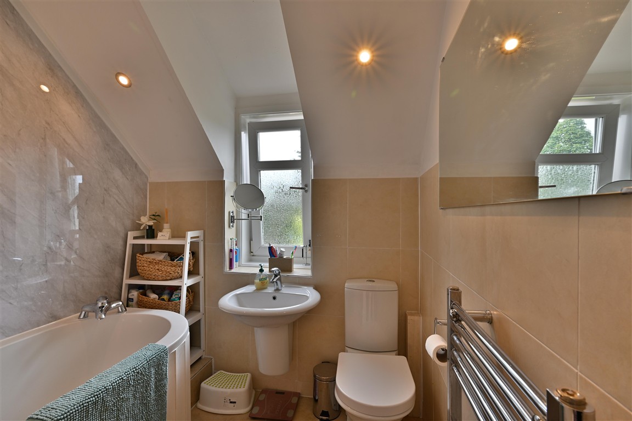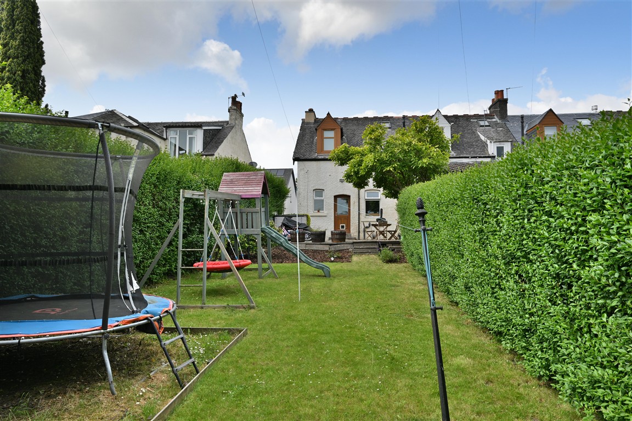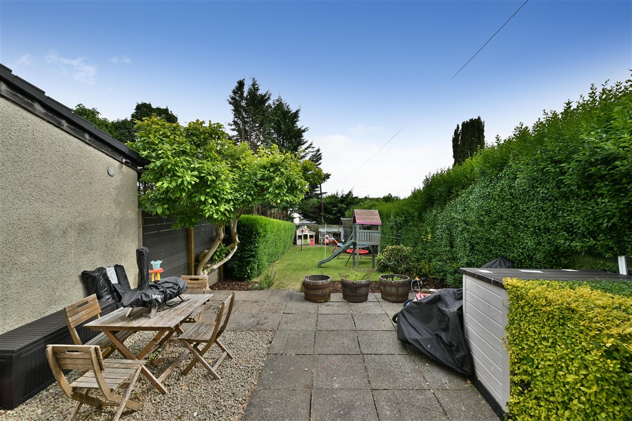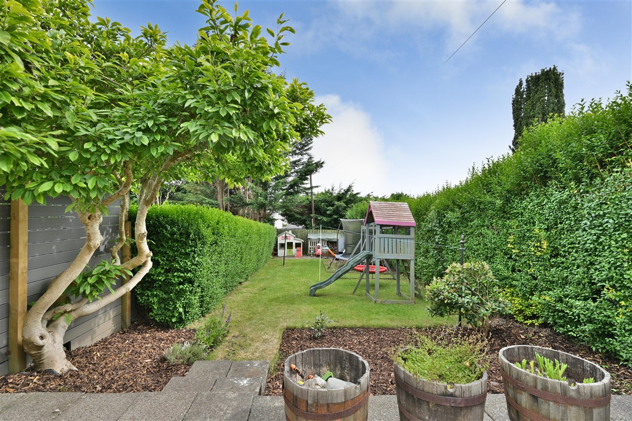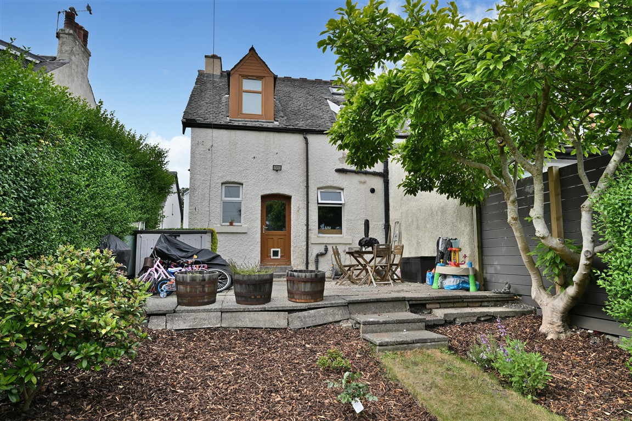10 Roffey Park Road
Offers Over £180,000
- 2
- 1
- 1
- 785 sq. ft.
*** Closing Date *** Wednesday 11th June at 12pm
Property Description
*** Closing Date *** Wednesday 11th June at 12pm
A beautifully presented traditional home with lovely enclosed rear gardens, close to Barshaw Park in the sought after Oldhall area of Paisley.
A charming traditional end terraced villa positioned in this highly regarded and sought after residential area of Paisley. The property is convenient for the landscaped grounds of Barshaw park and there are excellent road links to the centre of Paisley and to the M8 Motorway network. Commuters will appreciate the services from both Hawkhead and Paisley Gilmour Street rail stations.
This home offers traditionally proportioned accommodation with the character of a period home. The house has been thoughtfully upgraded to provide the comfort expected from modern day living. The kitchen has a range of modern fitted kitchen furniture with both built in and free standing appliances and there are spaces for a dining table and chairs. The lounge features a modern wood burning stove and the bathroom has modern sanitary wear. The specification also includes gas central heating, double glazing, parking within the front garden and enclosed landscaped rear gardens.
The accommodation comprises of a reception hallway with a stairwell leading to the upper floor and entry into the spacious lounge which has a front facing bay window. There is under stair storage and a modern wood burner. The dining sized modern kitchen features modern fitted furniture and views over the rear garden. On the upper floor of the property the main bedroom has a bay window, fitted wardrobes to one elevation of the room and an additional storage wardrobe positioned over the stair. There is a second double bedroom to the rear and a family bathroom which has steps down from the upper hall, a large bath with a shower positioned over, a wc and wash basin.
EER band: C
Council Tax Band: E
Local Area
This property is nicely situated within Ralston and is well placed for accessing all amenities including a regular bus service into the town centre and Glasgow City centre. The house is also in the catchment for Ralston Primary School and Paisley Grammar School. Railway travel can be accessed from Hawkhead or Gilmour Street Railway Stations. The picturesque Ralston Golf Course and David Lloyd Leisure Centre provide modern sporting amenities. It is a short journey to access the M8 motorway which allows for travel to Glasgow International Airport, Braehead Retail Park, Glasgow city centre and all other destinations.
Travel Directions
10 Roffey Park Road, Paisley, PA1 3JL
Enquire
Branch Details
Branch Address
2 Windsor Place,
Main Street,
PA11 3AF
Tel: 01505 691 400
Email: bridgeofweir@corumproperty.co.uk
Opening Hours
Mon – 9 - 5.30pm
Tue – 9 - 5.30pm
Wed – 9 - 8pm
Thu – 9 - 8pm
Fri – 9 - 5.30pm
Sat – 9.30 - 1pm
Sun – 12 - 3pm

