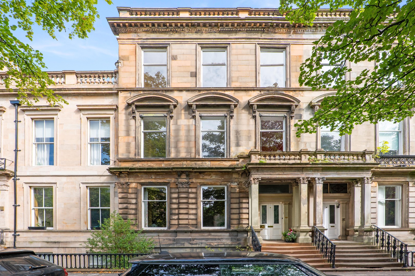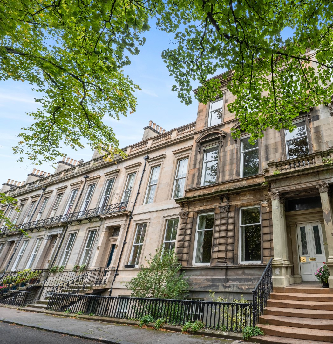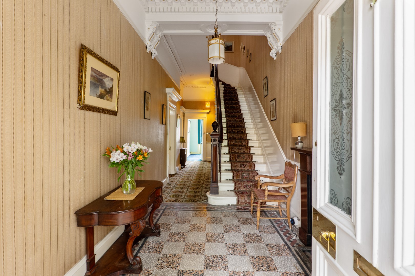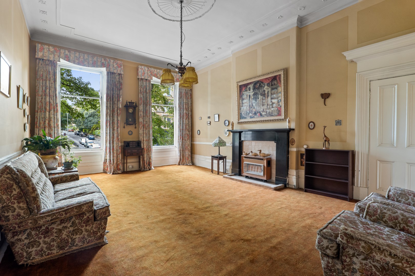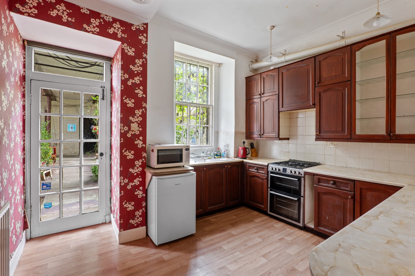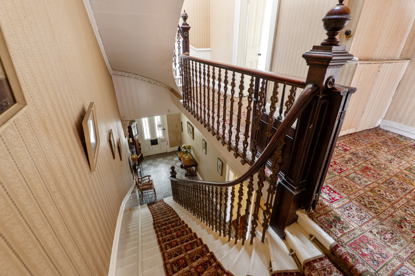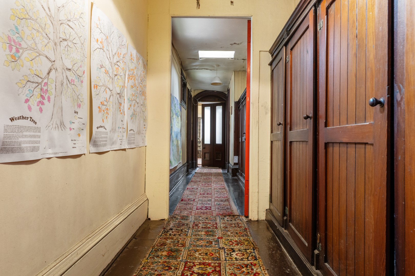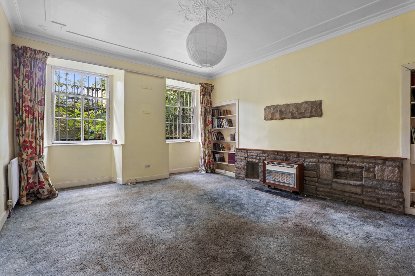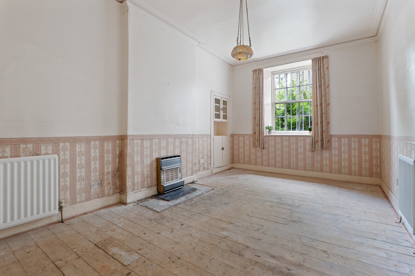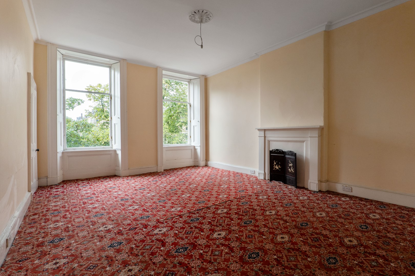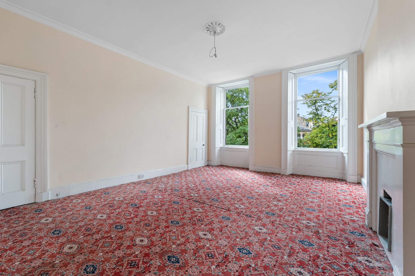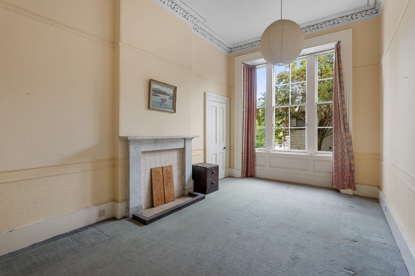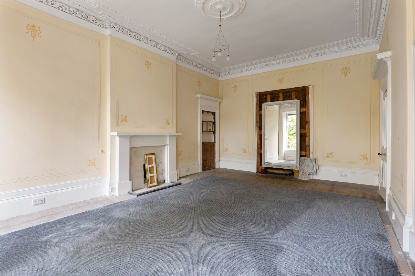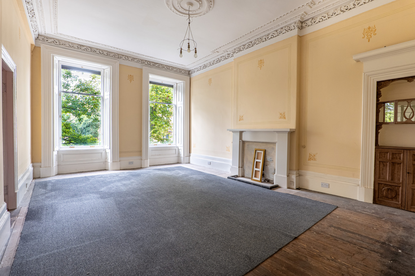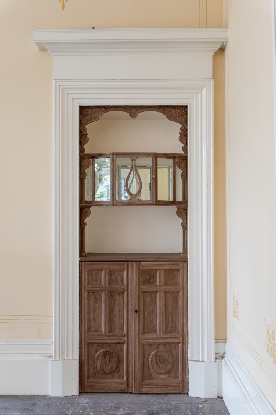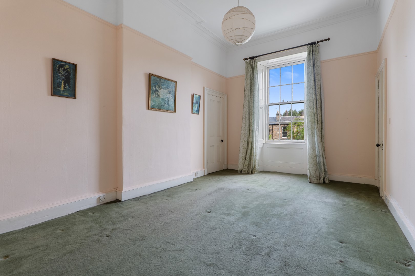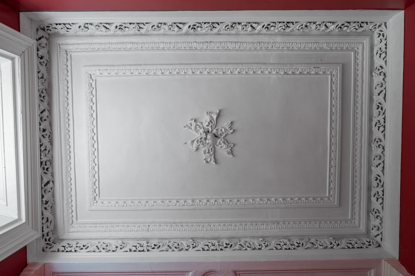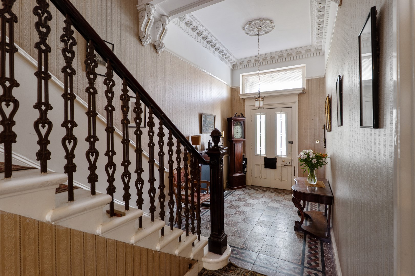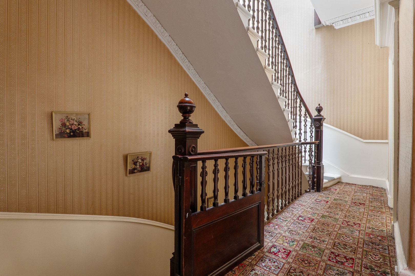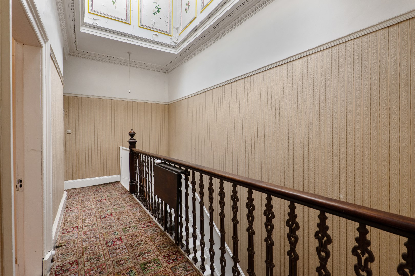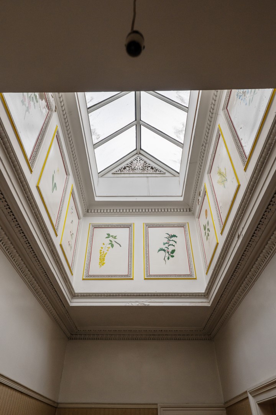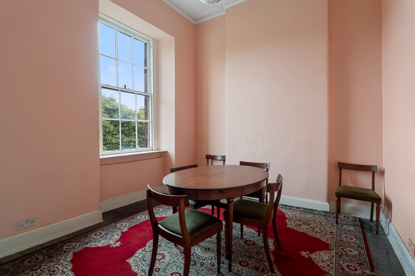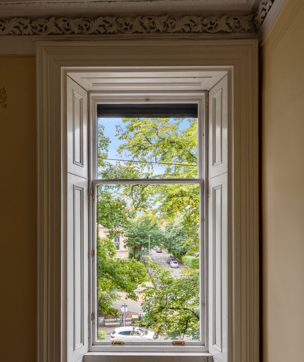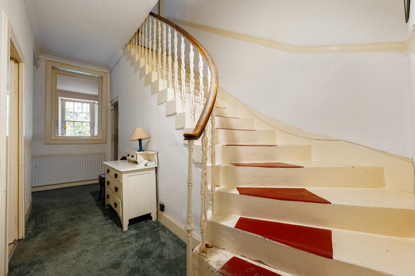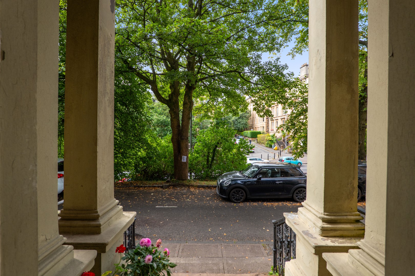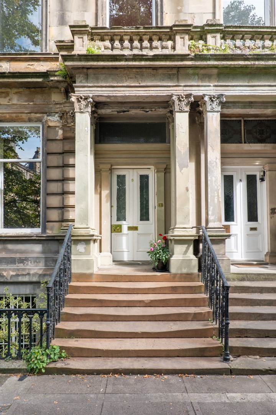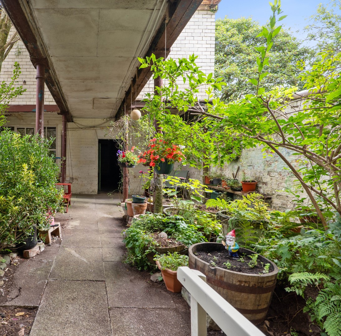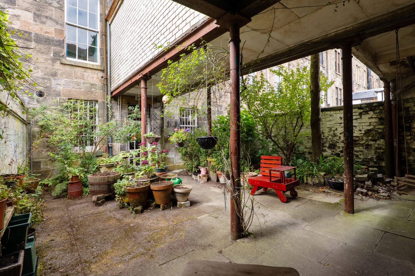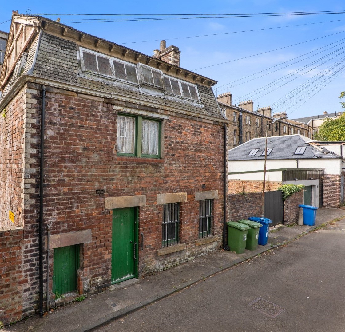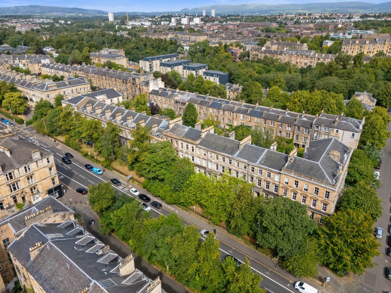9 Ruskin Terrace
Offers Over £839,000
- 8
- 3
- 5
- 4822 sq. ft.
An expansive and rarely available, four storey townhouse, in an exclusive terrace elevated from Great Western Road.
Description
Nestled in an exclusive terrace elevated from Great Western Road, this expansive A-Listed townhouse, built circa 1855 and designed by John Thomas Rochead, is a rare find. The beautiful blonde sandstone terrace is elevated above Great Western Road, situated in one of Glasgow’s most desirable West End locations. In close proximity to Byres Road and many popular restaurants, bars, local landmarks and retailers such as The Botanic Gardens, Glasgow University, Waitrose, Cottonrake Bakery, Farrow & Ball, I.J. Mellis cheese mongers and many more.
Owned by the current proprietors for over sixty years, this wonderful family home has retained a wealth of its period features throughout including detailed cornicing, architraves, mosaic flooring, original banister, cupola and working shutters throughout, to name a few.
Behind its elegant façade, the internal accommodation spans to over a staggering 4800 sq ft in size, and over 13 principal apartments, creating flexible living accommodation throughout, with the internal accommodation comprising; a welcoming reception hallway with striking ornate cornicing, original mosaic flooring, and grand sweeping staircases leading to the upper levels, setting the tone for the charm and space within.
The ground floor accommodation includes a spacious formal lounge to the front, separate dining room/bedroom and study to the rear, and an elevated walkway off the hall to the original billiards room with period features. On the first floor, you will find three ample sized double bedrooms with the front facing bedroom boasting grand proportions, dressing room off and wonderful open aspects over the tree-lined terrace. On the top floor, there are an additional four bedrooms, again with grand proportions and stunning views to the front, family bathroom and access to the attic. To the lower ground level, there is a front facing lounge with original stone mantel, one further bedroom, dining room/additional bedroom and a rear facing kitchen, leading out to the tranquil private gardens, and in turn providing access to the outhouse building and access to the well-maintained lane.
Whilst in need of a degree of modernisation, this wonderful period home offers space and elegance in abundance and is a must see to truly capture the expansive accommodation on offer.
EER Band: E
Local Area
Located on the banks of the River Kelvin, beside the Botanic Gardens in the heart of Glasgow’s West End, The Botanics is well placed for a wide range of shops and amenities on Great Western Road and Byres Road, including coffee houses, wine bars and restaurants.
Public transport is available by both bus and underground, with underground stations located at Kelvinbridge and Hillhead. There are also good road links to the City Centre, M8 motorway network and Glasgow International Airport.
The property is also well placed for access to a number of major employers, including the BBC, STV, Glasgow University and several hospitals.
Directions
From Corum’s office on Hyndland Road, head north and turn right at the traffic lights onto Great Western Road. Continue on Great Western Road, past Botanic Gardens and Byres Road, and turn left onto Ruskin Terrace, where number 9 will be found on the left hand side.
Recently Sold Properties
Enquire
Branch Details
Branch Address
82 Hyndland Road,
West End,
G12 9UT
Tel: 0141 357 1888
Email: westendenq@corumproperty.co.uk
Opening Hours
Mon – 9 - 5.30pm
Tue – 9 - 8pm
Wed – 9 - 8pm
Thu – 9 - 8pm
Fri – 9 - 5.30pm
Sat – 9.30 - 1pm
Sun – 12 - 3pm

