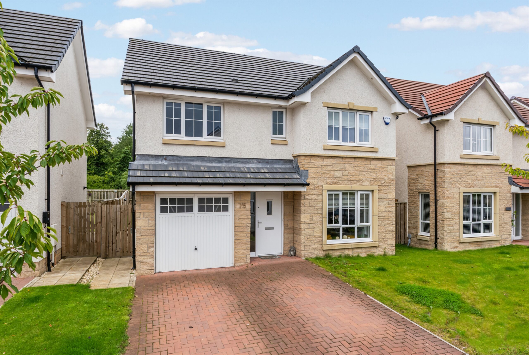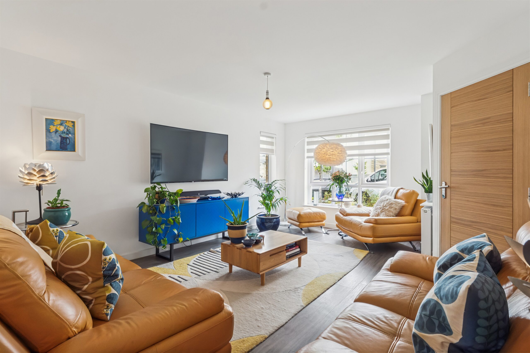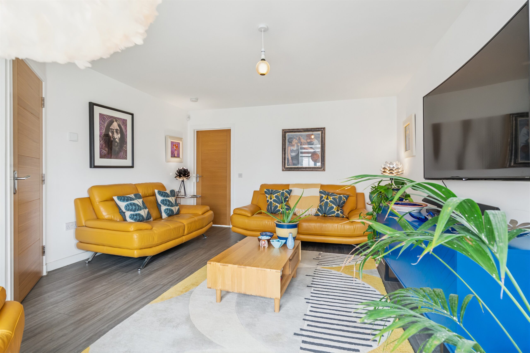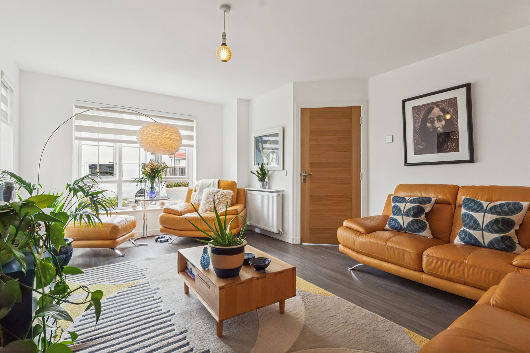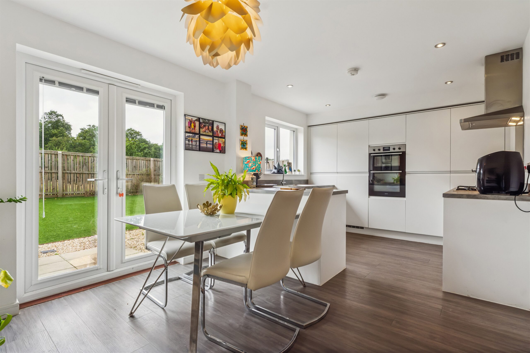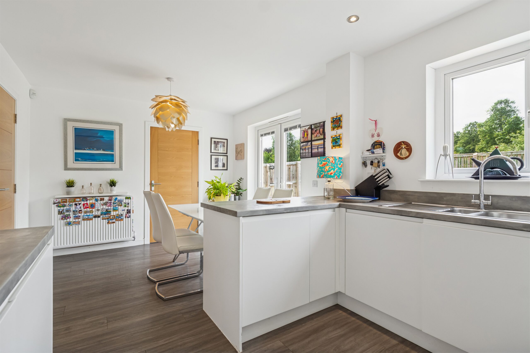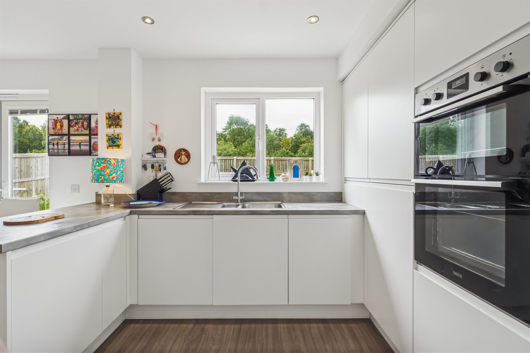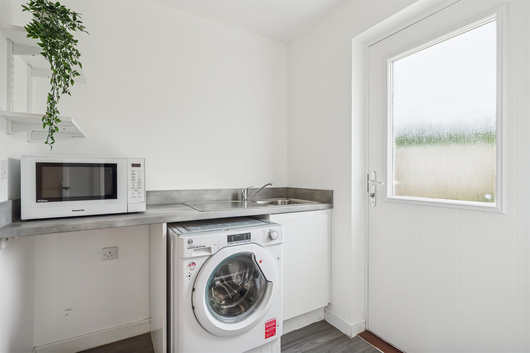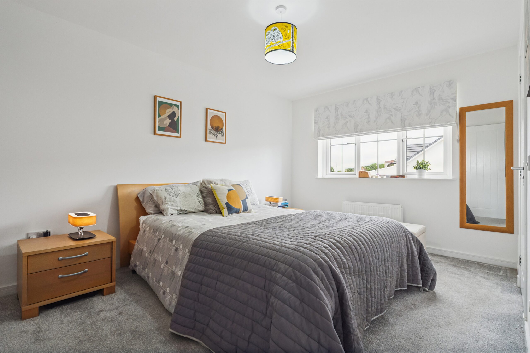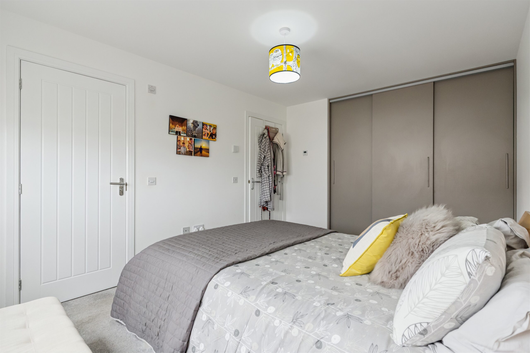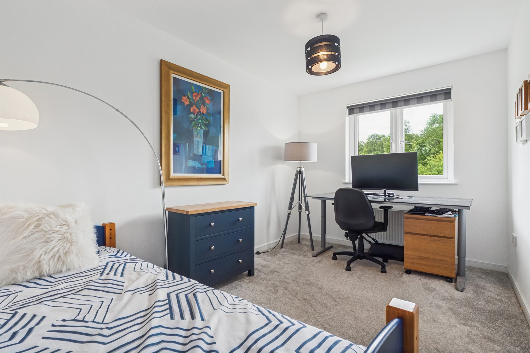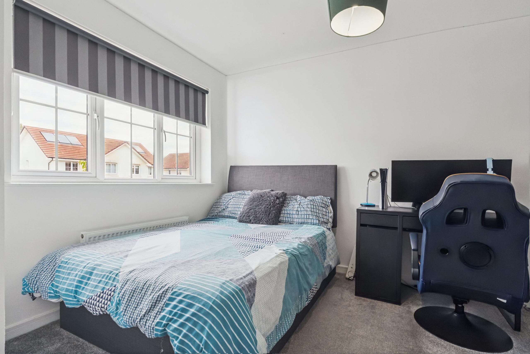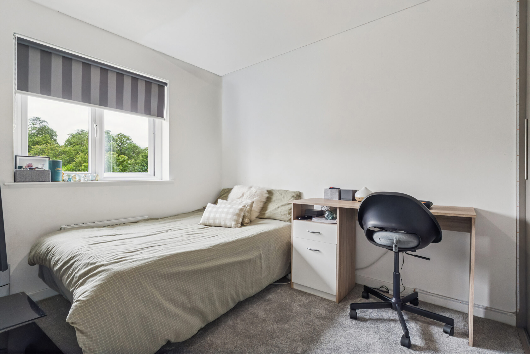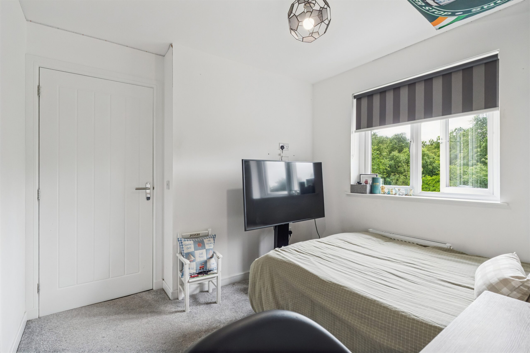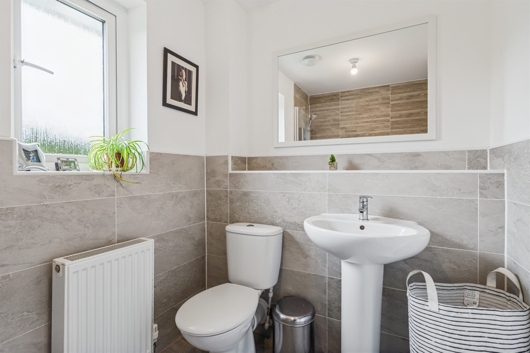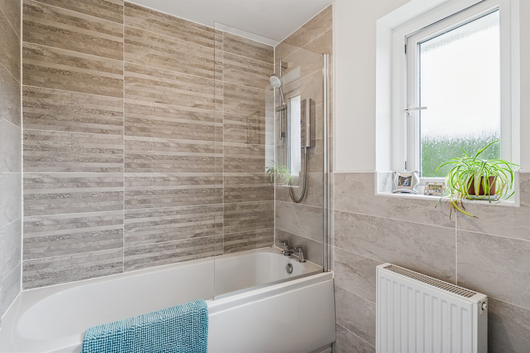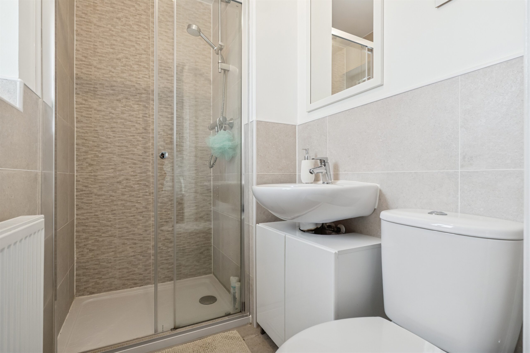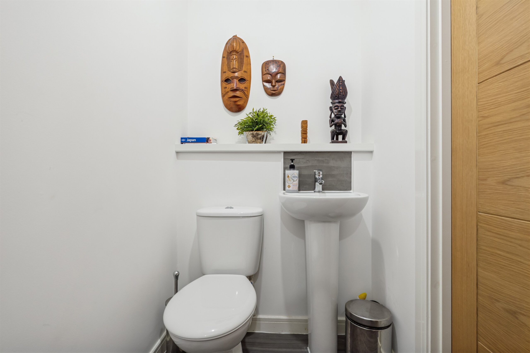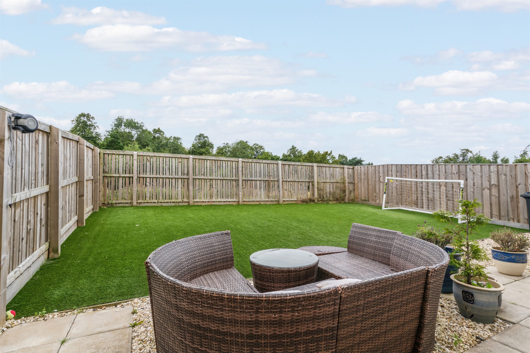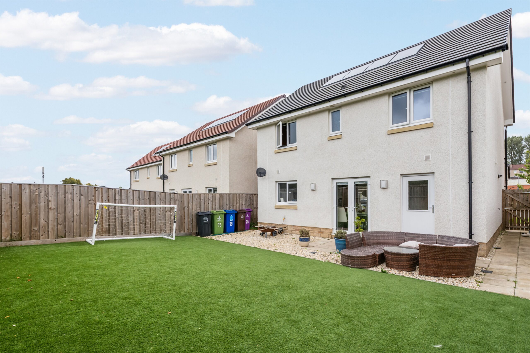75 Sandstone Crescent
Offers Over £350,000
- 4
- 2
- 1
- 1195 sq. ft.
A beautiful modern four bedroom detached house within southernly landscaped gardens.
Description
An exceptionally well finished, modern family home which is peacefully tucked away in the wonderful and popular Storey Grove development. Built by Bellway Homes circa 2023 in the style of the ‘Oakmont’. This lovely family home is neutrally decorated throughout and is finished with quality carpeting and floor coverings. The rooms are bright, airy and feature gas central heating, double glazing and luxury sanitary ware has been fitted within the cloakroom, the family bathroom and the en-suite.
The traditional reception hallway gives way to a spacious formal lounge which is exceptionally bright and welcoming space. The excellent modern dining kitchen is adjacent and has been upgraded to an exacting standard with a range of fully integrated and fitted appliances and substantial pantry storage. The kitchen provides access to the private and southernly orientated gardens and to a separate family utility room with WC off.
Upstairs the accommodation continues by way of four excellent double bedrooms boasting substantial built in storage options and presented in neutral tones throughout. The principal bedroom is completed by en-suite shower room which is fully tiled with matching sanitary ware. The main family bathroom can be found off the landing, which again has been thoroughly upgraded.
Externally the gardens and grounds are easily maintained by virtue of large monoblock driveway to the fore. The private south facing rear gardens have been laid for ease of maintenance and offer patio and level Astroturf sections to the rear.
EER Band B.
Local Area
The high amenity district of Thornliebank offers an extensive range of amenities including shopping facilities from a range of local and national retailers, and a regular train service from Thornliebank Train station offers quick and convenient access to both Glasgow city centre and the surrounding suburbs of Glasgow. Thornliebank is also located just a short distance from the excellent facilities of nearby sought after Giffnock. An abundance of sports and leisure facilities are available within the area including Puregym, David Lloyd Sports Club, Whitecraigs Golf Club, Giffnock and Whitecraigs Tennis Clubs and Rouken Glen Park.
Directions
From our office on Ayr Road, Newton Mearns travel southbound passing through Eastwood Toll onto Fenwick Road, proceed onwards turning left at the traffic lights onto Burnfield Road, proceed onwards traveling the length of Burnfield Road and the new Bellway development is situated on the left hand side of the road. Turn left into the development and take the first right onto sandstone crescent and the property is situated on the left hand side from this approach.
Enquire
Branch Details
Branch Address
134 Ayr Road,
Newton Mearns,
G77 6EG
Tel: 0141 639 5888
Email: n.mearns@corumproperty.co.uk
Opening Hours
Mon – 9 - 5.30pm
Tue – 9 - 8pm
Wed – 9 - 8pm
Thu – 9 - 8pm
Fri – 9 - 5.30pm
Sat – 9.30 - 1pm
Sun – 12 - 3pm

