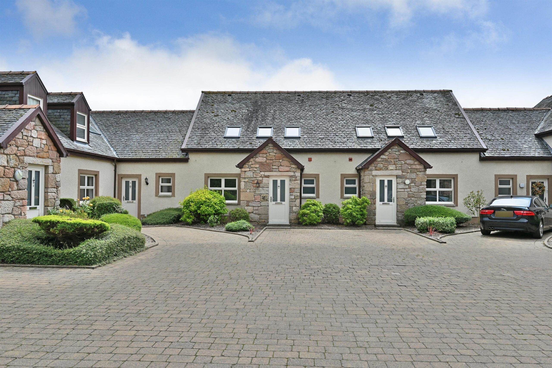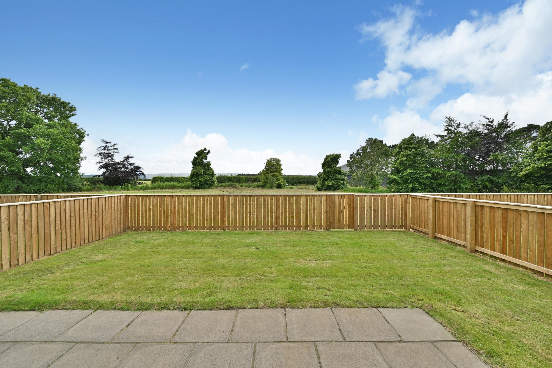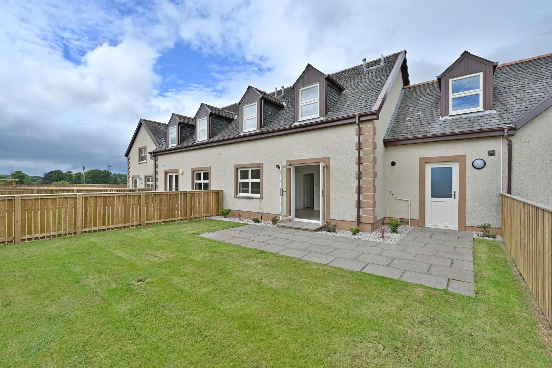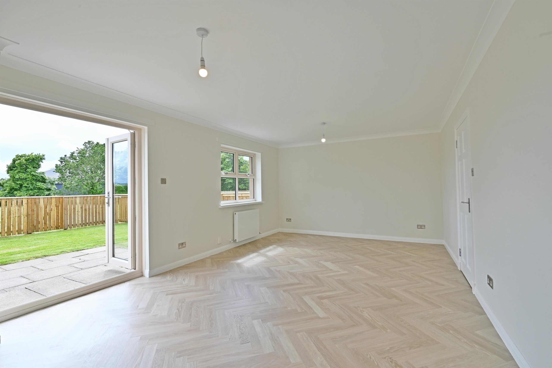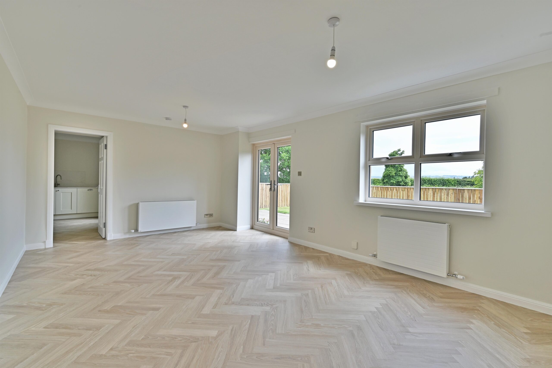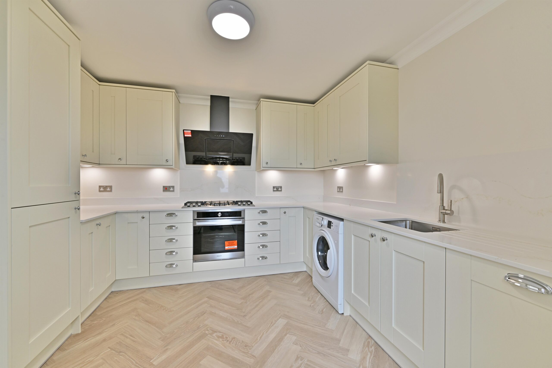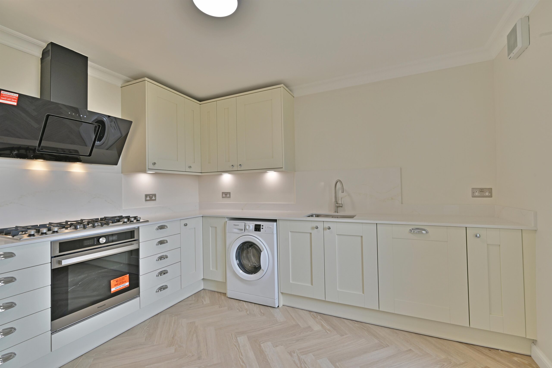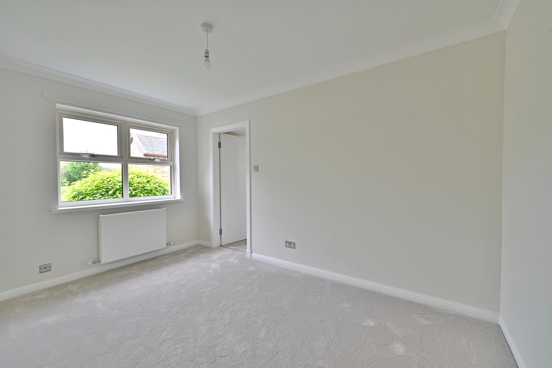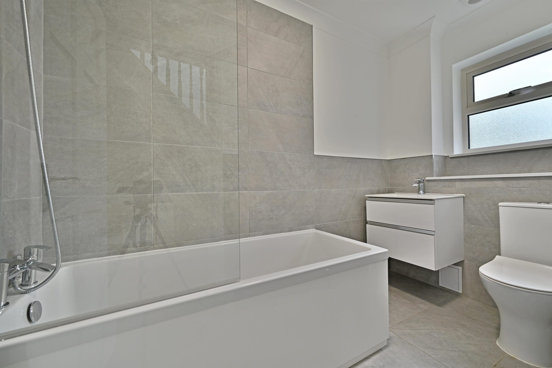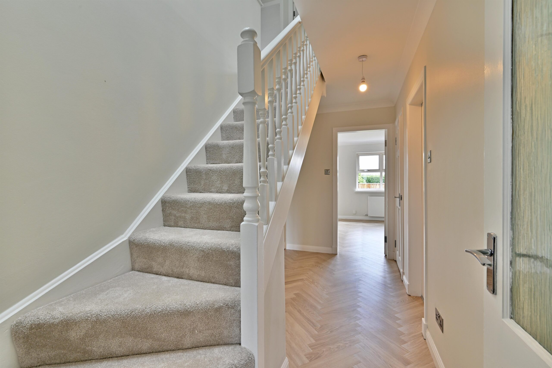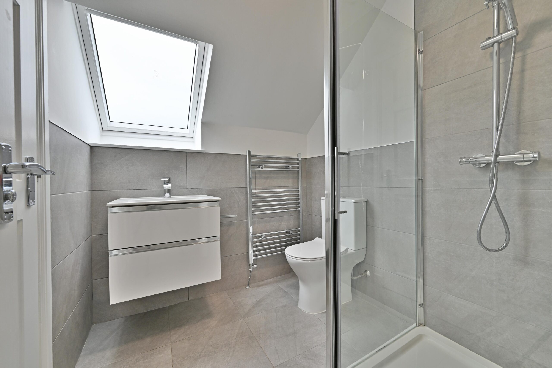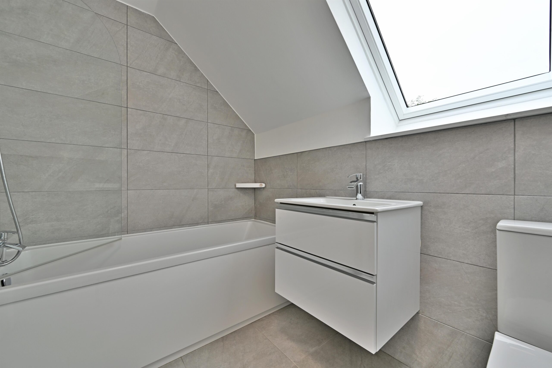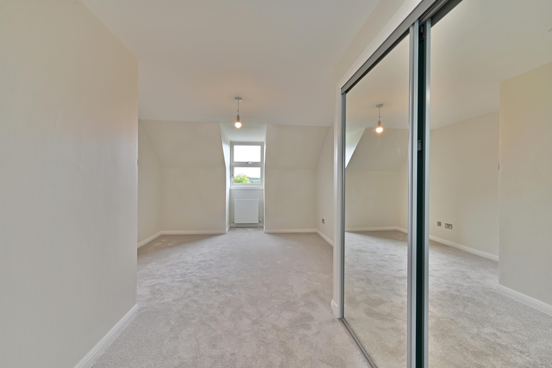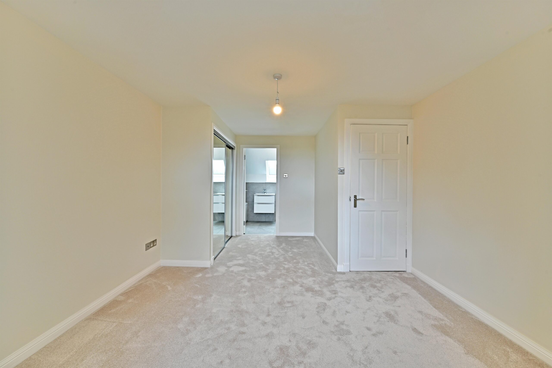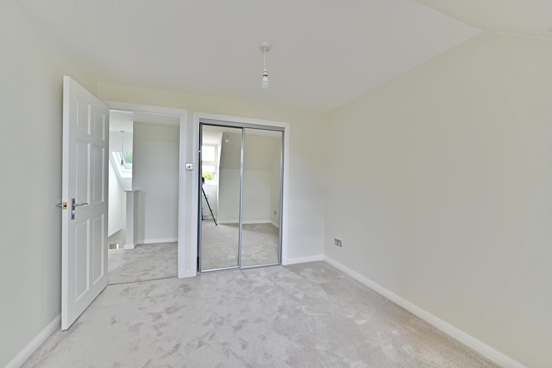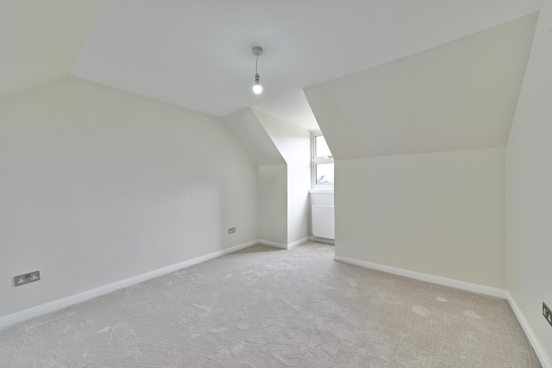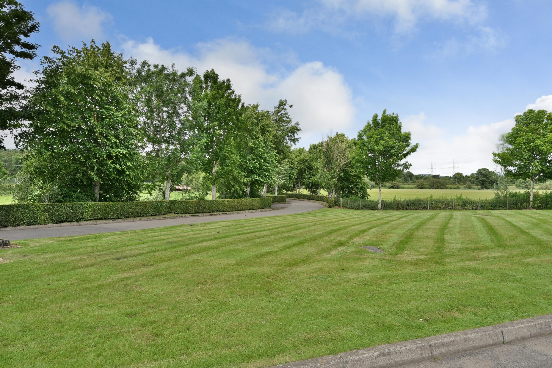7 Selvieland Farm Cottages
Offers Over £370,000
- 4
- 3
- 1
- 1291 sq. ft.
A charming four bedroom home in this attractive farm steading development in a rural setting that benefits from inclusion within the catchment area for Gryffe High School.
Property Description
This lovely home is positioned in a recently refurbished steading development in landscaped grounds surrounded by farmland and the meandering River Gryffe. The development is positioned some three miles from the village of Houston with the attraction of inclusion within the catchment area for highly regarded local schools including the prestigious Gryffe High school. Commuters will appreciate the location, some 3.5 miles for Glasgow International Airport with access to the M8 motorway leading to Glasgow city centre.
Recently refurbished and freshly decorated the property is beautifully presented with a modern specification. The newly fitted kitchen has a stylish range of furniture with quality integrated appliances. All the bathrooms feature modern bathroom furniture with complementary tiling. The specification includes gas fired central heating and double glazing. The property has a single garage with additional parking within the development.
The entrance vestibule opens into a broad central hallway with a store cupboard and a stair to the first floor. The spacious lounge features both a window and French doors to the private rear garden. The new fitted kitchen features shaker style cabinets with a composite worktop and high quality modern appliances. There is a fourth bedroom on the ground floor with a dressing room and fitted wardrobe. A stylish bathroom is also on the ground floor.
The first floor has a central hall with access to the large main bedroom with fitted wardrobes and an ensuite bathroom. There are two further bedrooms, one with a fitted wardrobe and a modern shower room.
The enclosed rear gardens feature a large patio area and a lawn with timber fencing to the boundary.
EER band: C
Council Tax Band: E
Local Area
The conservation village of Houston is popular with commuters with good road links via the A737 to the M8 motorway network. Johnstone railway station has regular services to Glasgow city centre and the Clyde coast. Houston has excellent local schooling at Nursery, Primary and Secondary levels including the sought after Gryffe High School. There are several golf courses in the local area, equestrian facilities at Ingliston, a bowling club and Strathgryffe Tennis, Squash and Fitness Centre.
Travel Directions
PA6 7FG 7 Selvieland Farm Cottages, Houston Road, Houston
Enquire
Branch Details
Branch Address
2 Windsor Place,
Main Street,
PA11 3AF
Tel: 01505 691 400
Email: bridgeofweir@corumproperty.co.uk
Opening Hours
Mon – 9 - 5.30pm
Tue – 9 - 5.30pm
Wed – 9 - 8pm
Thu – 9 - 8pm
Fri – 9 - 5.30pm
Sat – 9.30 - 1pm
Sun – 12 - 3pm

