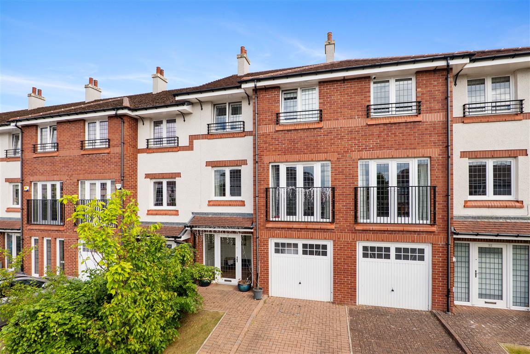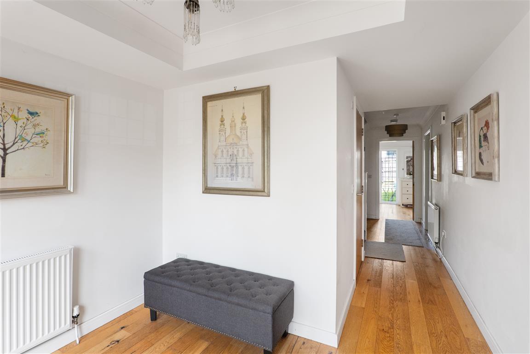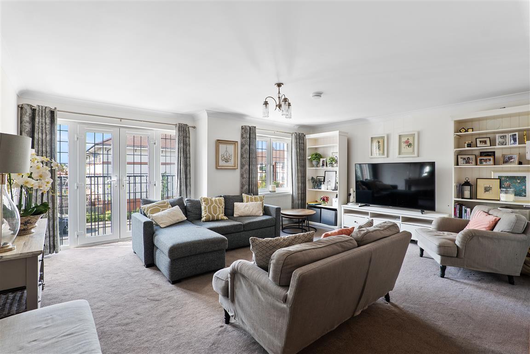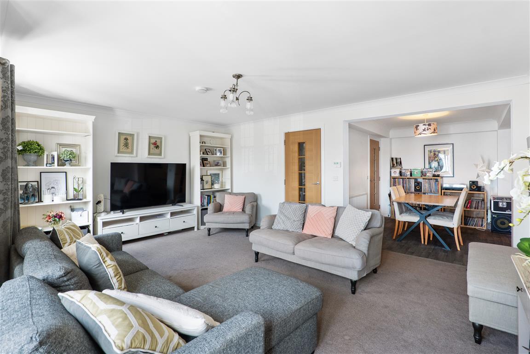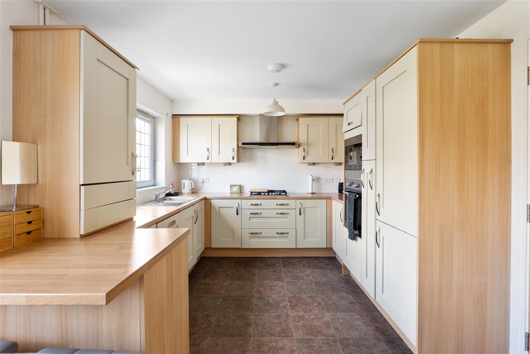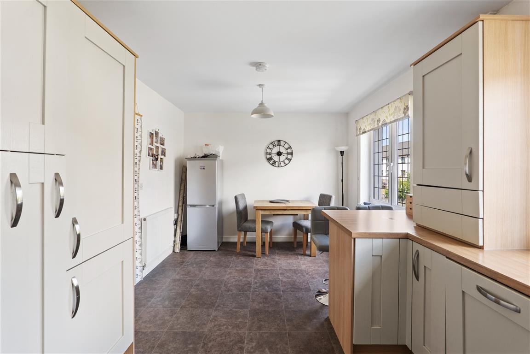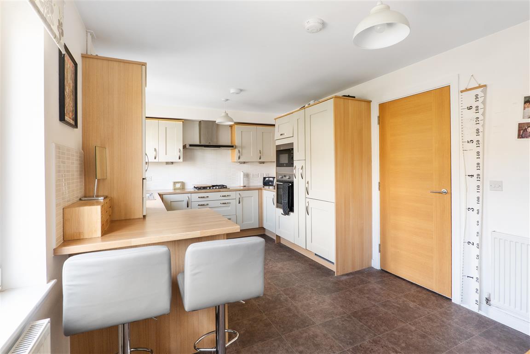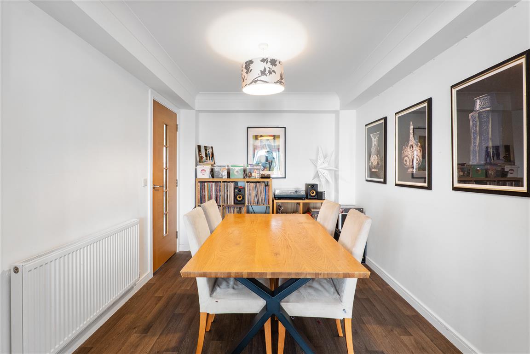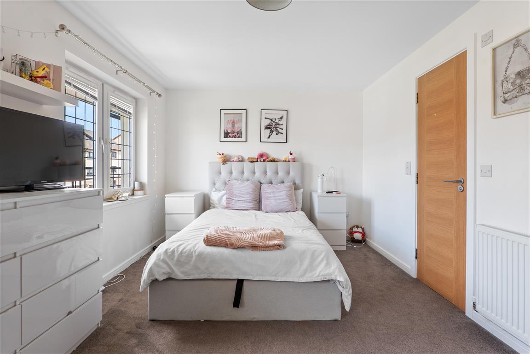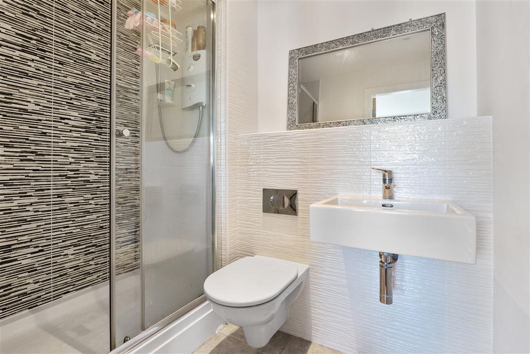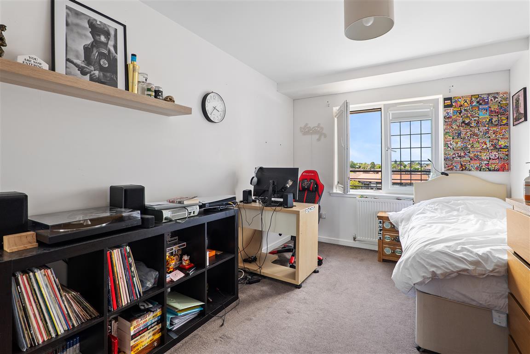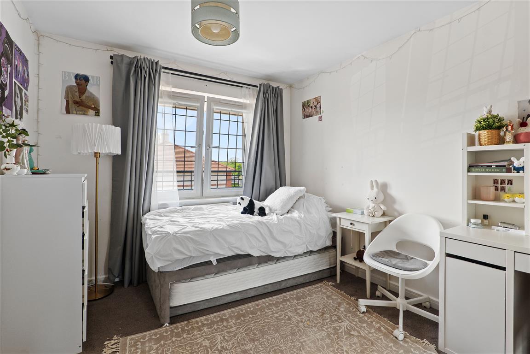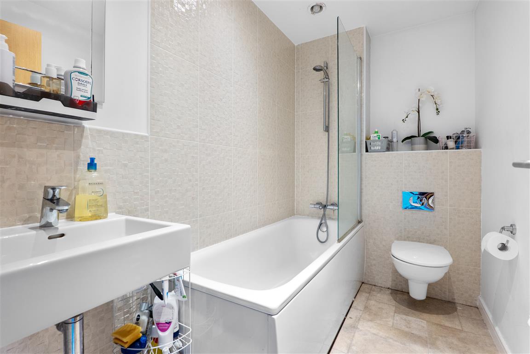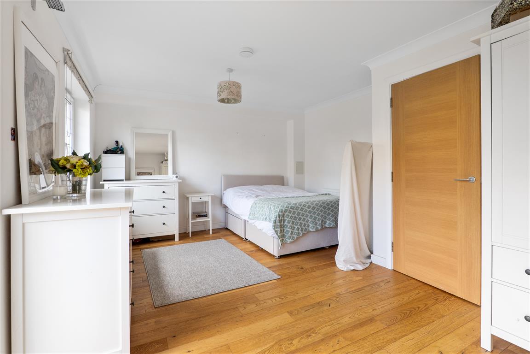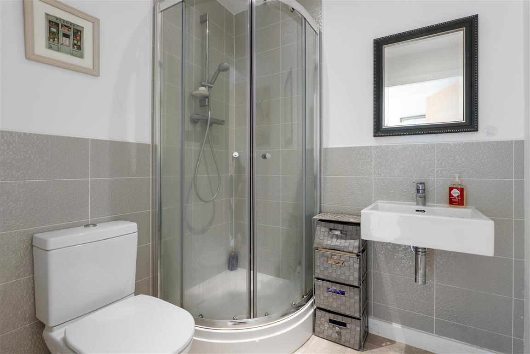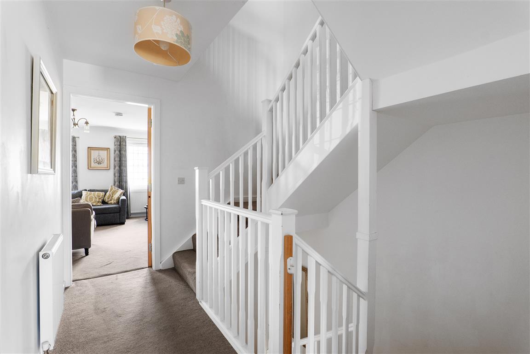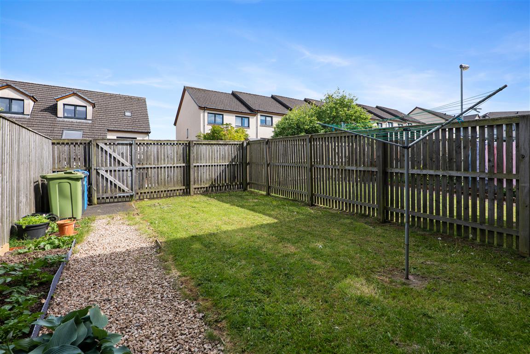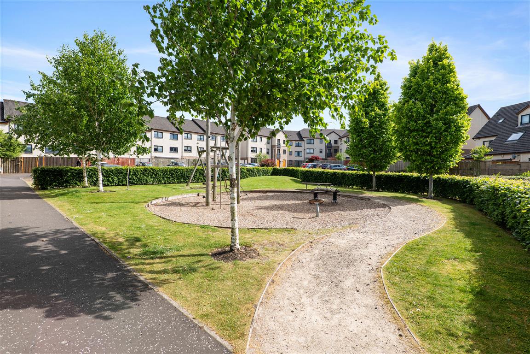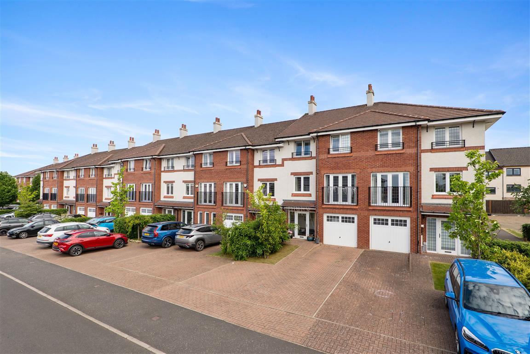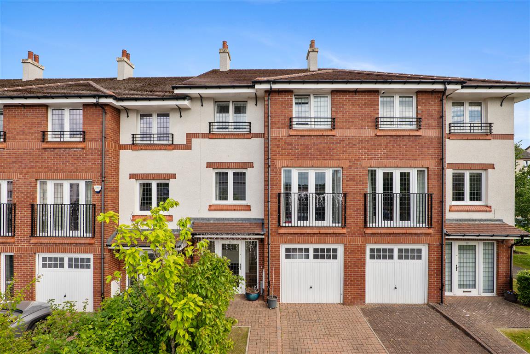Set within a popular residential development, the property is set within level gardens and offers an easy move to the market.
Property Description
An attractive and modern terraced townhouse offering spacious accommodation located in the popular Clarkston district of East Renfrewshire.
This well-presented and spacious family home is ideally placed for an array of local amenities including highly regarded primary and secondary schooling, the accommodation is spread over three levels, and the ground floor accommodation extends to a welcoming reception hallway with storage space and staircase to the first floor. Garden room / fourth bedroom with access to the rear garden, a guest shower room and a useful separate utility / laundry room completes this level. An internal door leads to the single integral garage. The first-floor landing leads to an impressive lounge which is on an open plan arrangement to the dining area. The lounge benefits from a private Paris balcony that offers great outlooks over the development. There is a spacious dining kitchen, fitted with wall mounted and floor standing units, integrated appliances, complementary worktop surfaces and ample space for table and chairs. The second level offers access to three good sized double bedrooms. The principal bedroom has fitted wardrobes and an en-suite shower room with a three-piece suite. Bedroom two with fitted wardrobes and bedroom three, which is a bright room overlooking the front of the property. A family bathroom completes the internal accommodation. Specification includes double glazing and gas central heating.
Externally the property is set within level garden grounds and the rear is a terrace, ideal for entertaining. To the front there is an expansive monoblock driveway providing off-street parking for several cars leading.
Local Area
A haven for young growing families, the district offers an abundance of sports and recreational facilities, excellent shopping and retail outlets, the district is synonymous with some of the best schooling in the West of Scotland. The shopping suburb of Clarkston offers independent retailers with cafes, delis, restaurants and there are excellent transport provisions provided for the city centre via road and rail, from Clarkston and Williamwood train stations.
Directions
SAT NAV G76 7PJ
Enquire
Branch Details
Branch Address
5 Helena Place,
Clarkston,
G76 7RB
Tel: 0141 648 6000
Email: clarkston@corumproperty.co.uk
Opening Hours
Mon – 9 - 5.30pm
Tue – 9 - 5.30pm
Wed – 9 - 8pm
Thu – 9 - 8pm
Fri – 9 - 5.30pm
Sat – 9.30 - 1pm
Sun – By Appointment

