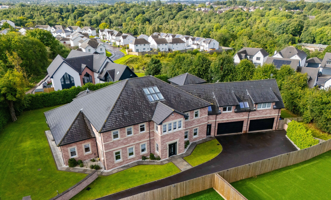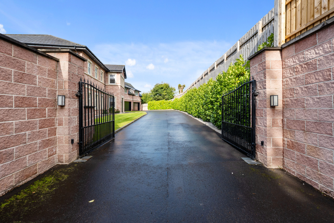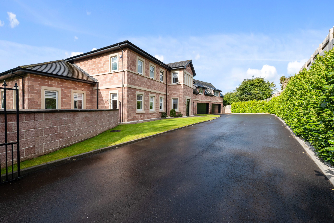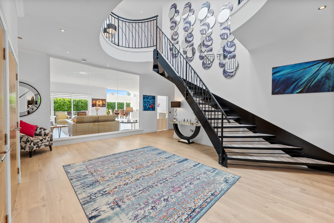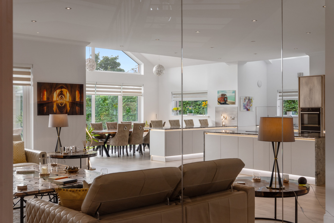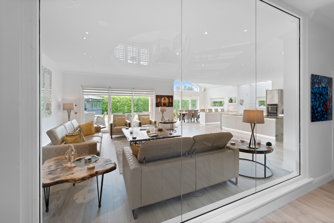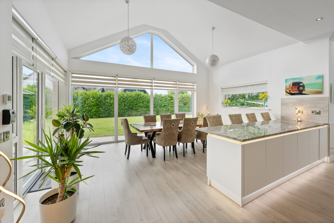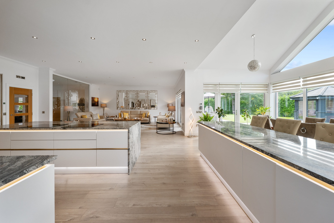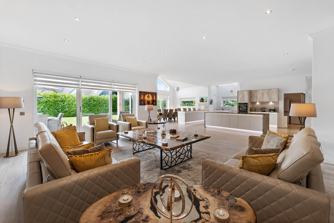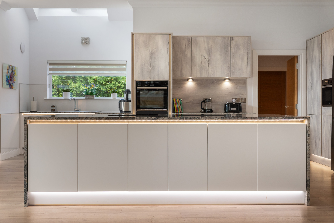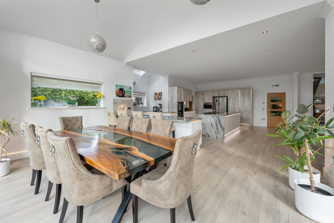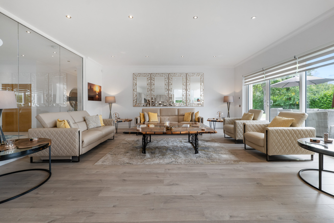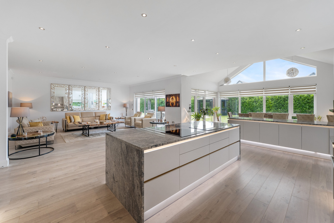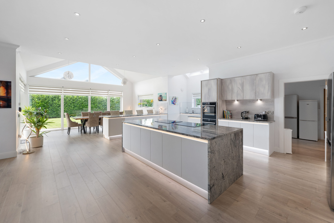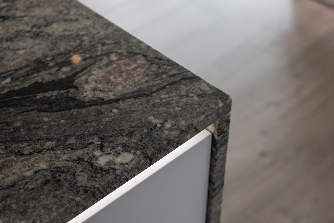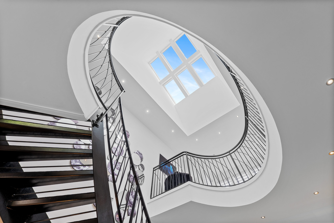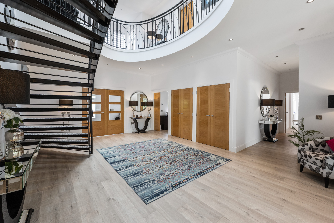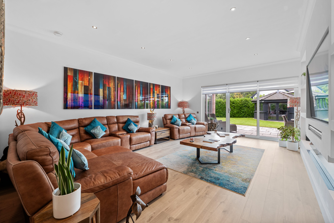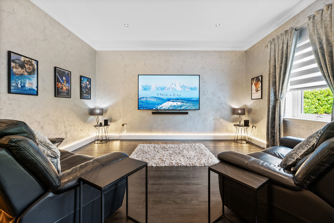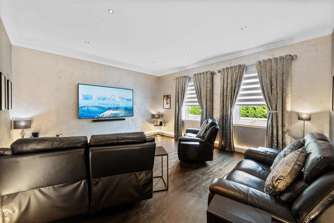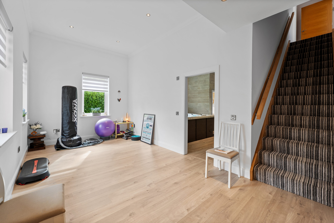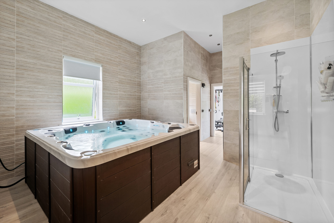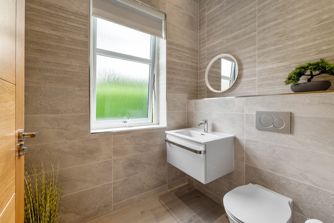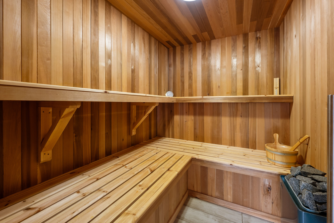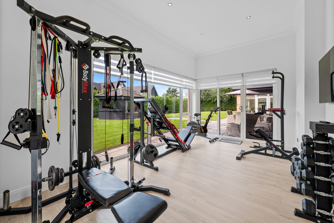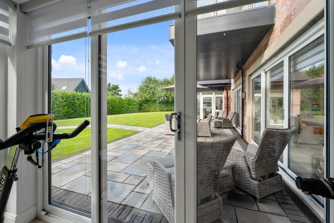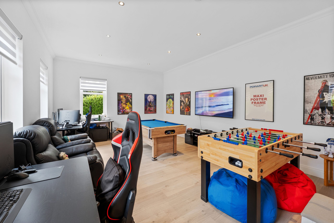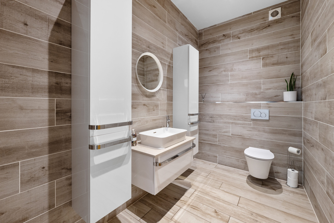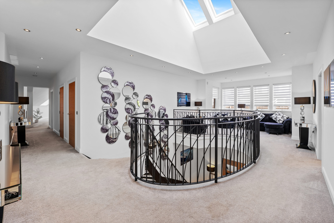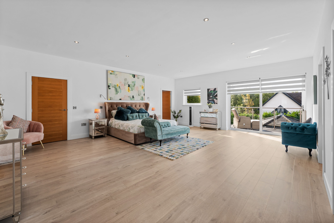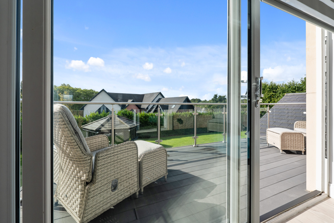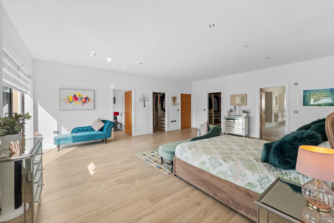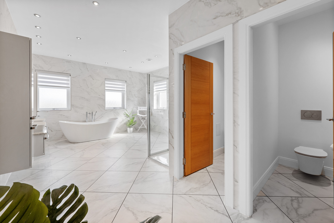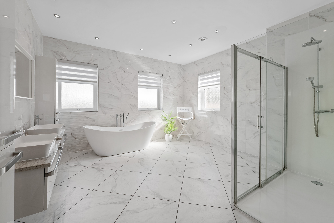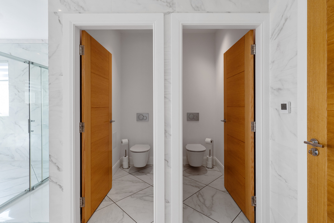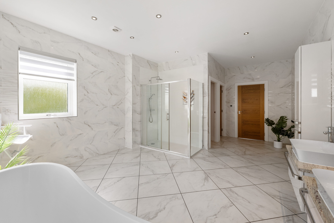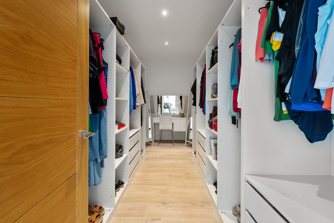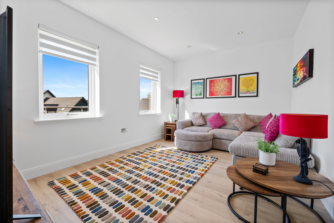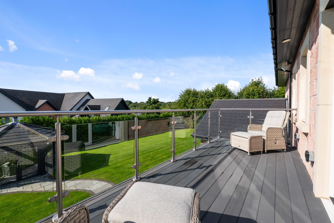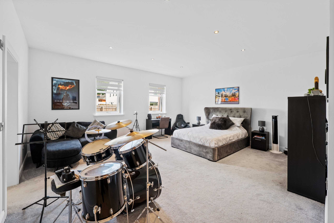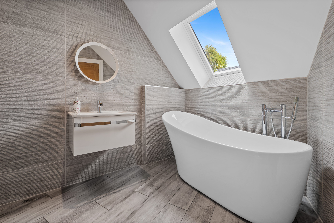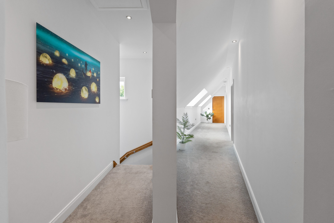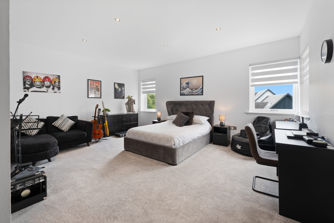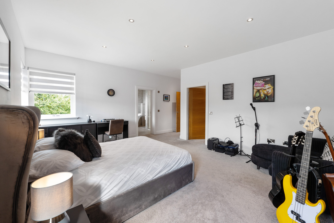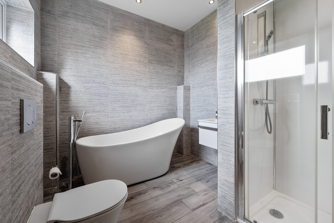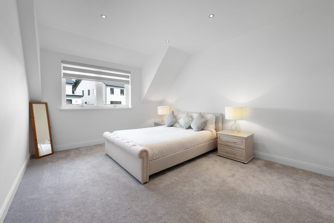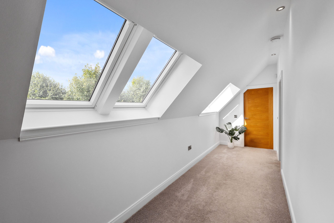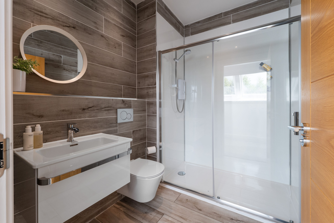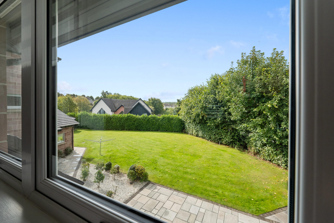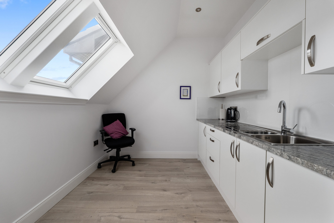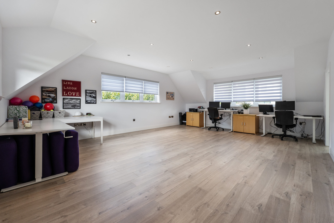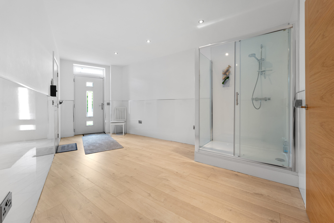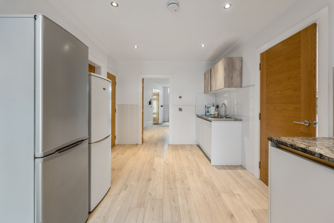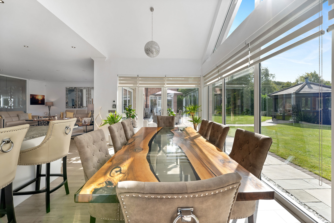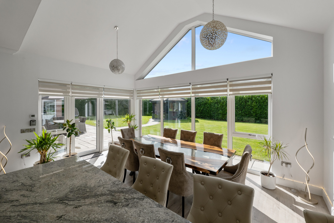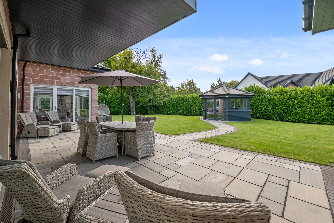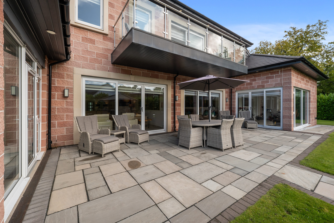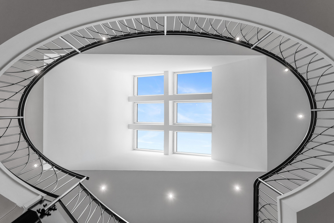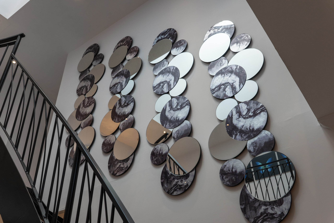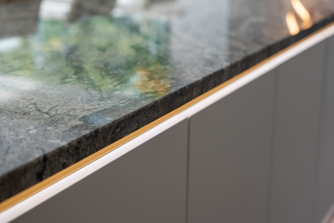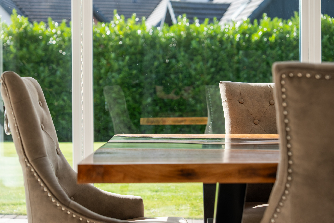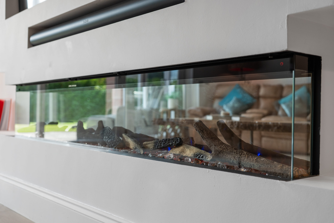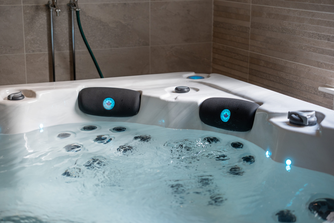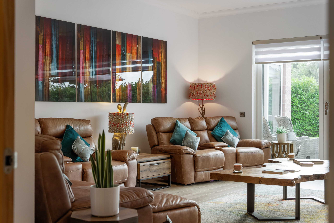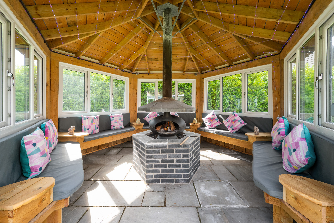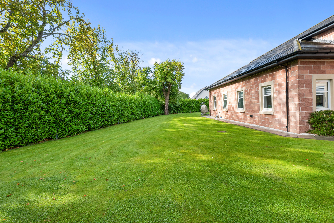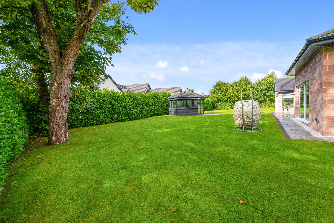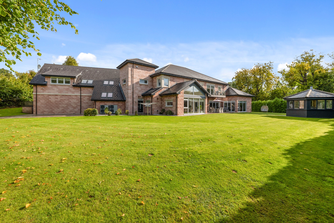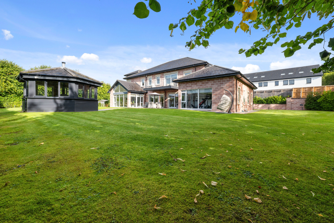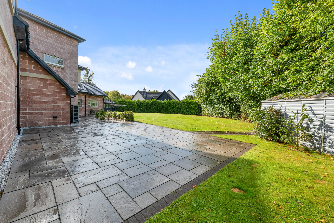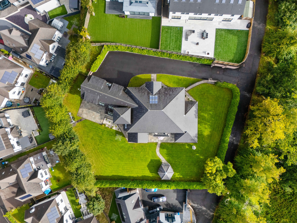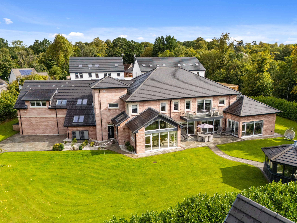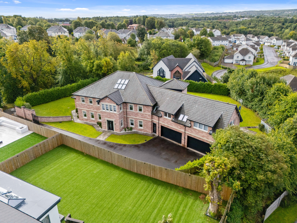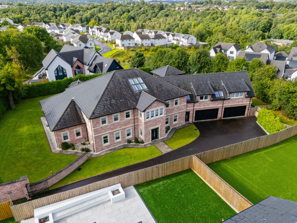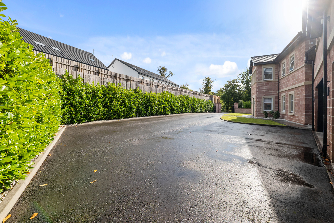Silverwood House Silverwood Gate
Offers Over £1,995,000
- 5
- 5
- 5
- 7836 sq. ft.
An impressive, architecturally designed bespoke residence of approximately 8000 square feet. Video tour available.
Property Description
Silverwood house is an impressive, modern, architecturally designed bespoke residence of just over 8000 square feet sitting on a double plot of approximately 0.7 acres of private gated land. The house was built 5 years ago and was designed utilising Feng Shui principles to maximise flow and effective use of the space, while integrating nature and natural light, framing the south facing gardens and surrounding views. The home offers a private health annex and oversized quadruple garage. Mature evergreen hedging circa 15 feet high surrounds the entire property offering total privacy, and a large private driveway with space to park 6 cars. The entire property is surrounded by trees, and a 12-15 feet wall. The property is accessed via a private lane which leads to a private video gated entry. A full monitored alarm system covers the entire perimeter of the property, offering the ultimate privacy and security.
The large entry hall looks through a large fully glazed wall, into the formal lounge, which also has fully glazed sliding doors accessing the garden, creating a beautiful welcoming space which floods natural light throughout the house.
Also on the ground floor is a large open plan kitchen with free standing island and breakfast bar, offering full wrap around granite counter tops and ample cupboard/storage space, as well as two state of the art ovens, two electric hobs, integrated American fridge/freezer and microwave. There is a large open plan dining room off the kitchen which also has fully glazed doors and full size windows to the rear garden. The kitchen, dining and formal space have all been designed open plan and enjoy indoor/outdoor living with access to a large south facing patio. The full height glazing in these areas invites daylight and views of the manicured gardens into the living space. Next to the kitchen is a large utility room, plant room with storage, and a large secondary utility room with shower accessing the garage, as well as a staircase accessing the second floor.
The ground floor also offers a large cinema room, games room, w/c and family room with a custom designed media wall. The family room also has a fully glazed aspect with double glass doors & windows accessing the patio area.
Also on the ground floor is the fitness annex which contains a large yoga/fitness studio, a jacuzzi room with a large jacuzzi (seats 8) and Sauna, shower area and wc, and a large gym. The gym is glazed on two sides with access to the south facing garden and patio area. There is also a staircase from the fitness annex directly accessing the master bedroom on the first floor.
The first floor is accessed by an impressive bespoke curved staircase which leads to an upstairs hall with a large seating area with windows overlooking the front gardens and private driveway. There is also an upstairs laundry room off the hall. The master bedroom enjoys south facing views over the countryside and a large, glazed balcony with seating/dining area. Also, off the master bedroom is a quiet/reading room, two large dressing rooms and a large luxury en-suite bathroom offering separate his and her w/c’s, double sinks and storage, a free-standing bath and an oversize shower enclosure with wall mounted and rain mounted shower options.
Further along the hallway are bedrooms 2 and 3, each with private en-suite bathrooms, and a private dressing room each. The back hall then leads to the 4th bedroom and an individual shower room, and beyond this to a large private office (could be used as a 5th bedroom / granny flat) with a separate kitchenette area.
The entire house enjoys underfloor heating (downstairs and up), an efficient air source heating system, fully monitored CCTV security system and is set up with CAT 6 cabling throughout for IT/Media access.
The front of the house is laid to lawn with an entry path surrounding the entire property, and a large private driveway and parking area. The rear of the house has a two large south facing patio areas, extensive lawned gardens and is surrounded by a 15 feet high evergreen laurel hedge on all but the East elevation which is bordered by mature trees. A winding path leads from the main patio area to a large fully gazed gazebo with custom seating to accommodate 15 and a large fire pit. The rear garden is fully enclosed, surrounded by greenery and offers a beautiful, fully private space to enjoy the wonderful natural feel of this unique space.
EER Band C.
Local Area
Silverwood Gate is nestled in a beautiful woodland setting, between Silverwood Crescent and Castle Avenue. The property provides both privacy and a rural feel; yet it is conveniently situated only 800 yards from Bothwell main street which offers medical/dental, pharmacy, shops, cafés and restaurants, and is only 15 minutes’ drive to Glasgow city centre and 25 minutes’ drive to Glasgow airport. Bothwell Castle is a short walk alongside the river through a beautiful woodland which borders Silverwood Gate.
Directions
SAT NAV G71 8FS
Enquire
Branch Details
Branch Address
5 Helena Place,
Clarkston,
G76 7RB
Tel: 0141 648 6000
Email: clarkston@corumproperty.co.uk
Opening Hours
Mon – 9 - 5.30pm
Tue – 9 - 5.30pm
Wed – 9 - 8pm
Thu – 9 - 8pm
Fri – 9 - 5.30pm
Sat – 9.30 - 1pm
Sun – By Appointment

