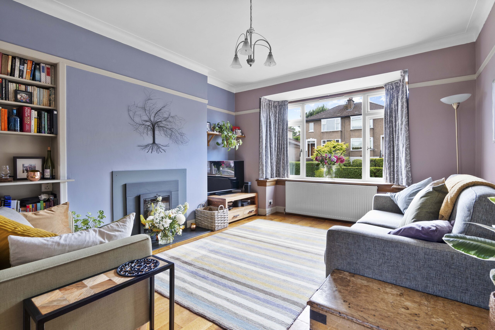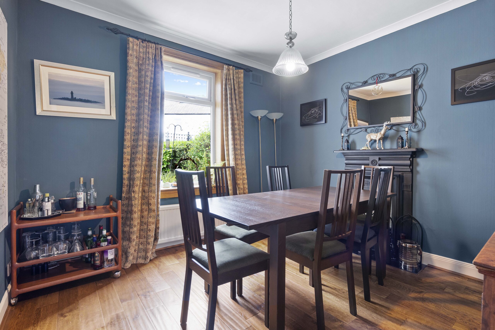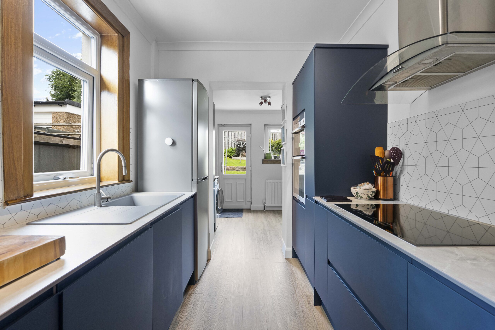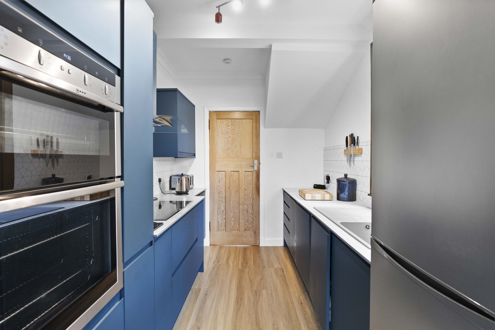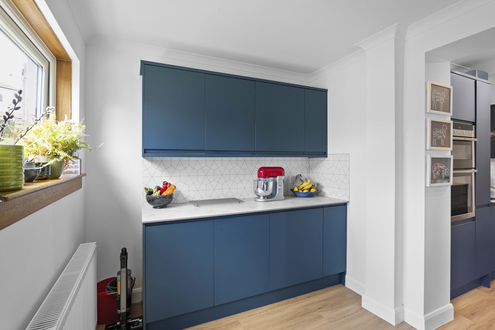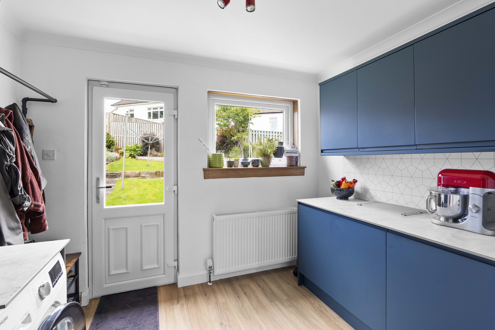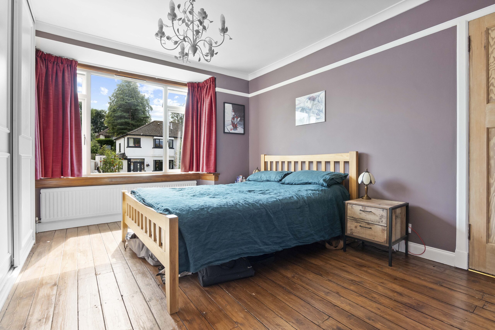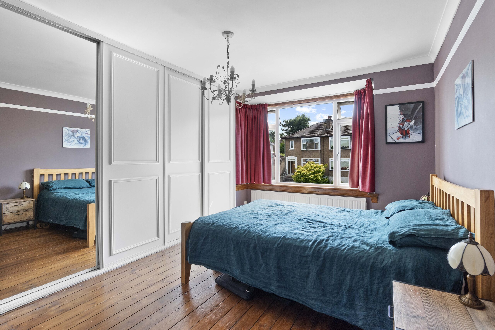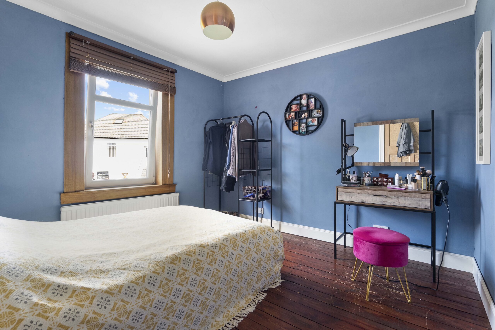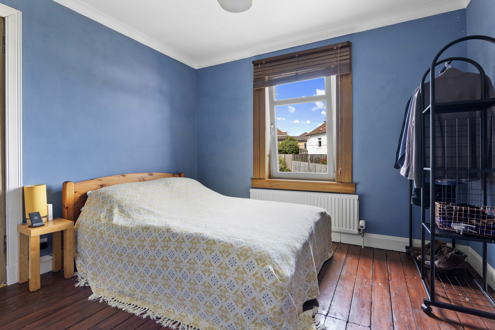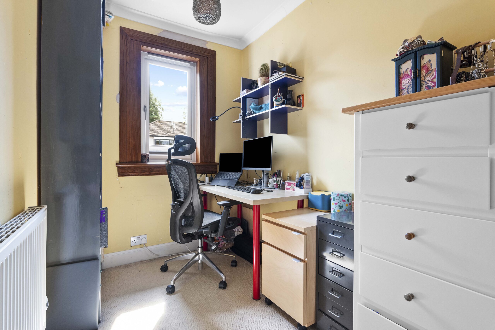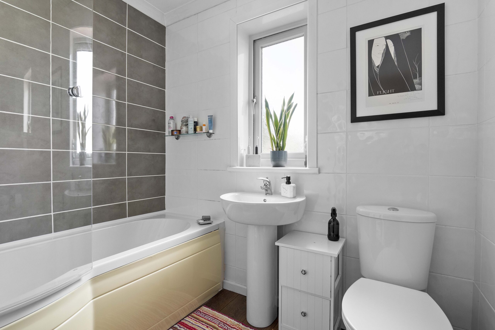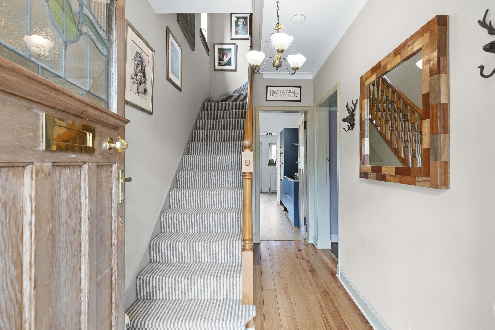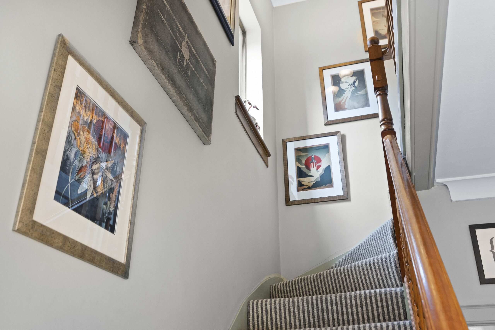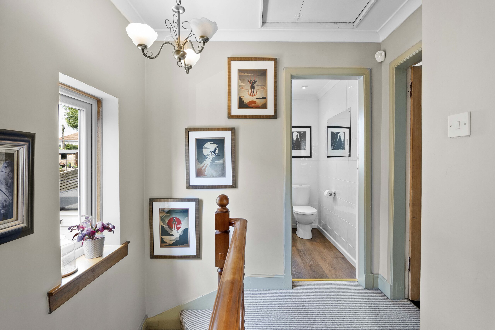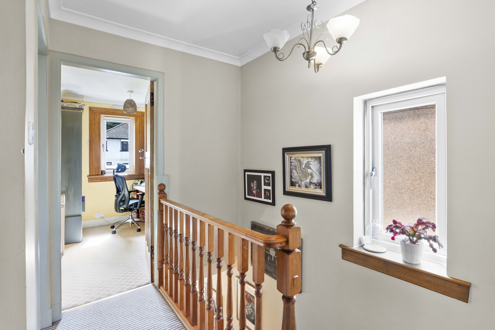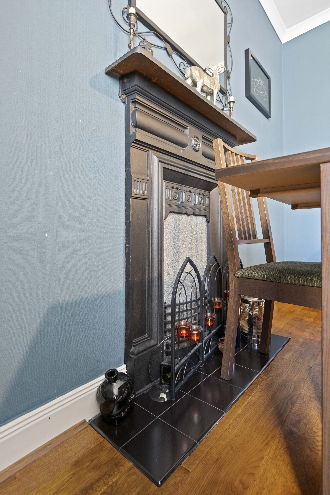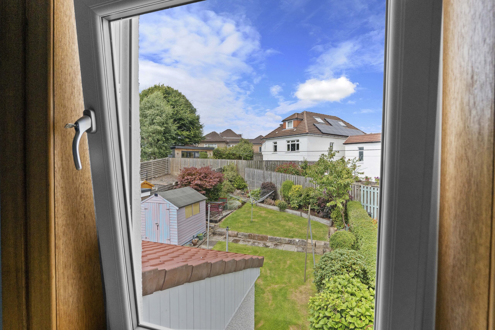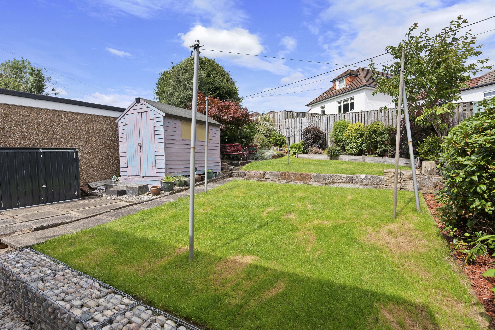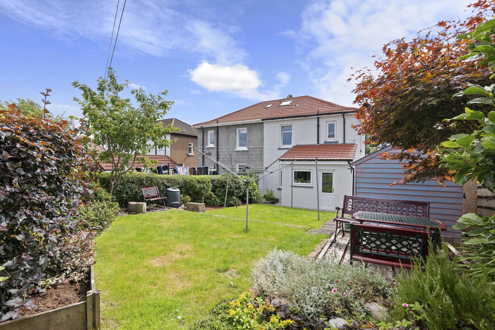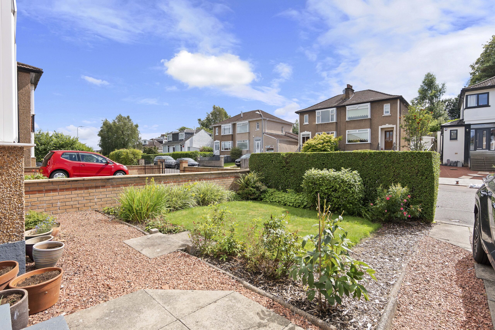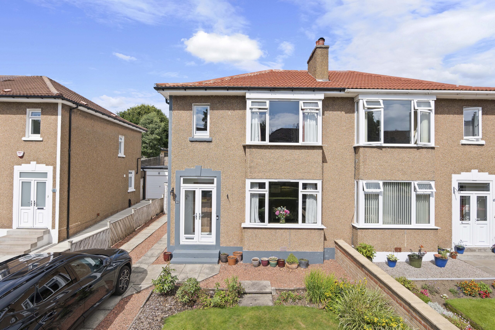Tastefully upgraded, 1930s, three bedroom, semi detached villa, with utility extension, occupying a level, established plot, on popular Speirs Road.
Property Description
Occupying a prime position within one of Bearsden’s most popular family districts, this three-bedroom semi-detached villa enjoys a peaceful setting on the well-regarded Speirs Road. Constructed in the 1930s by the highly regarded builder John Lawrence, the property sits on a level, established plot and has been tastefully upgraded by the current owners to offer a stylish and well-balanced home, ideally suited to modern family life.
No. 63 Speirs Road benefits from a valuable single-storey rear extension, providing a dedicated utility space and direct access to the garden, along with a recently refitted kitchen, which now features a smart contemporary design and an efficient layout, with sleek cabinetry and integrated appliances. The interior also includes a floored and lined loft space, offering excellent additional storage or potential for flexible ancillary use.
The accommodation begins with a welcoming glazed entrance vestibule leading into a bright reception hallway. At the front, the lounge enjoys a box bay window and a focal-point fireplace, housing a wood burning stove. A separate dining room sits to the rear and boasts a beautiful ornamental period style fireplace and a lovely aspect over the garden. The ground floor is completed by a stylish, modern, upgraded kitchen and utility.
Upstairs, the home offers three well-proportioned bedrooms, including two generous doubles and a third single room, ideal as a nursery or home office, and a family bathroom, finished in neutral tones, with a white suite and over-bath shower. Access to the loft is via a Ramsay-style ladder, revealing a fully floored and lined space that adds valuable additional functionality to the property.
Externally, the property is complemented by a good sized driveway to the side, providing off-street parking, and an enclosed rear garden, which enjoys a great degree of privacy and features raised beds, mature and established borders and lawn.
Located in the heart of the Killermont district, the house falls within the sought-after catchment for Killermont Primary and the recently rebuilt Boclair Academy. Local shops and services can be found nearby at Rannoch Drive, with more comprehensive amenities available at Bearsden Cross. Glasgow Golf Club’s Killermont course lies just to the south, while excellent transport links, via Maryhill Road and Switchback Road, allow for easy access into Glasgow’s West End and city centre. Rail services are accessible from several nearby stations, including Hillfoot and Westerton.
In all, this is a superbly presented family home, in a much-loved pocket of Bearsden, modernised, extended and thoughtfully improved to deliver comfortable and flexible living in an area synonymous with quality schooling and convenient amenities.
EER Band - C
Local Area
The suburb of Bearsden is one of Glasgow’s most desired districts in which to reside. There are numerous highly acclaimed educational facilities at both Primary and Secondary levels and leisure facilities are plentiful with a choice of private and state gyms and clubs in abundance. Locally, there is an excellent selection of shops and services at Bearsden Cross along with restaurants, cafes and bars. There are excellent bus links nearby and train stations can be found at Hillfoot, Westerton and Bearsden providing regular services into Glasgow’s West End and City Centre, including a service to Edinburgh.
Glasgow Airport can be reached within twenty-five minutes off peak and, to the north of Bearsden is the world renowned Loch Lomond and The Trossachs National Park.
Directions
Sat Nav - 63 Speirs Road, Bearsden, G61 2LX
Recently Sold Properties
Enquire
Branch Details
Branch Address
1 Canniesburn Toll,
Bearsden,
G61 2QU
Tel: 0141 942 5888
Email: bearsdenenq@corumproperty.co.uk
Opening Hours
Mon – 9 - 5.30pm
Tue – 9 - 8pm
Wed – 9 - 8pm
Thu – 9 - 8pm
Fri – 9 - 5.30pm
Sat – 9.30 - 1pm
Sun – 12 - 3pm


