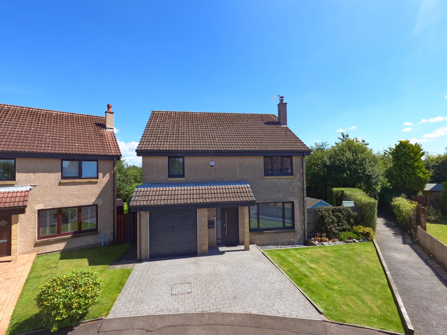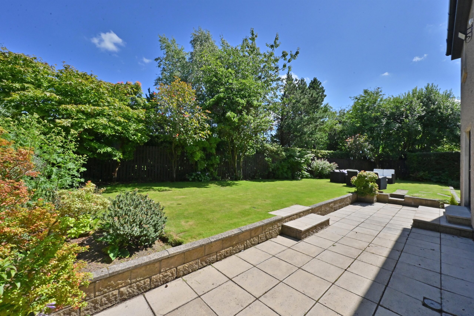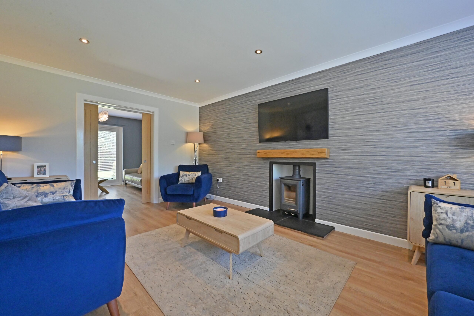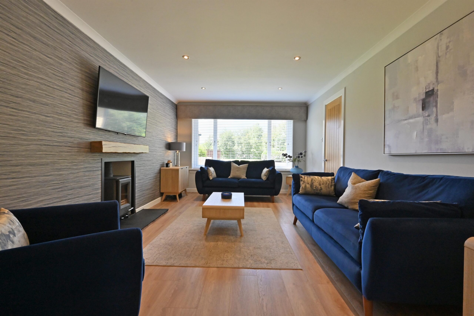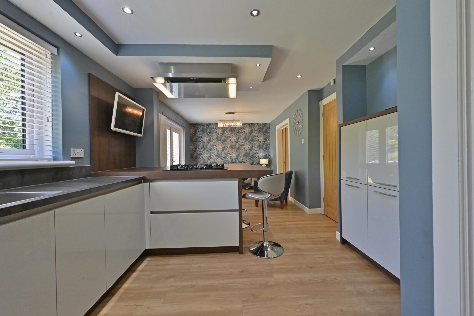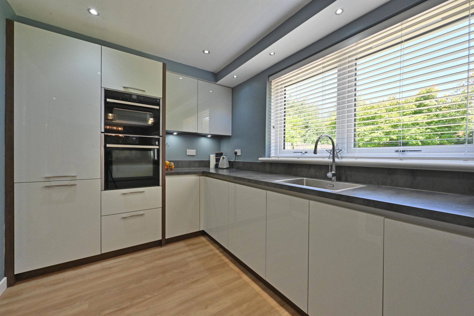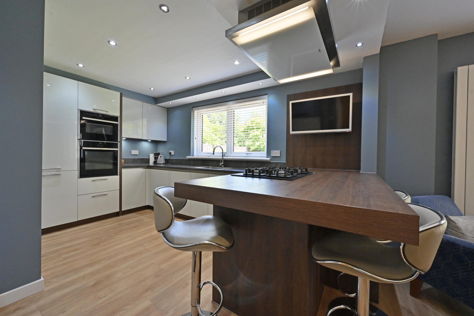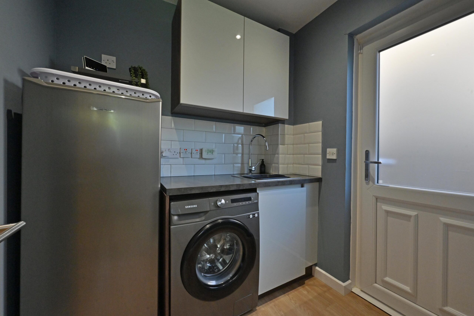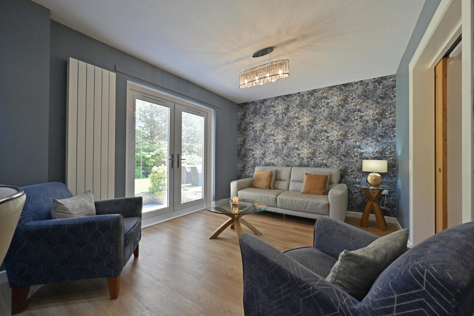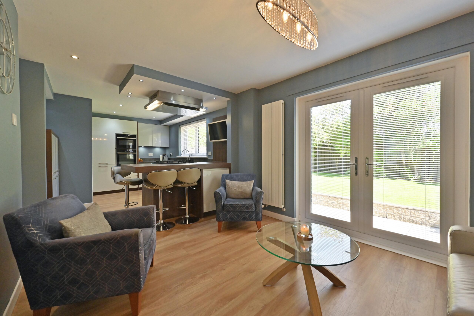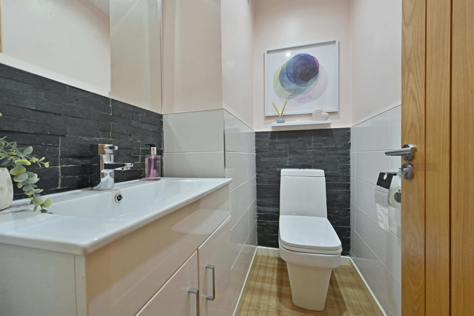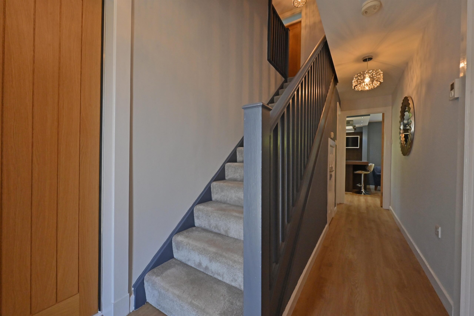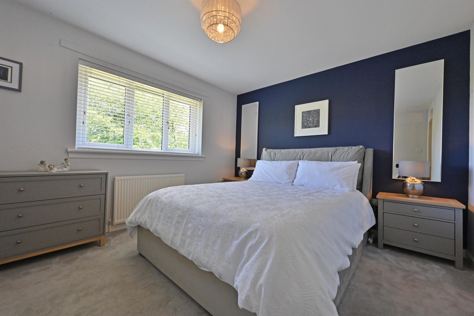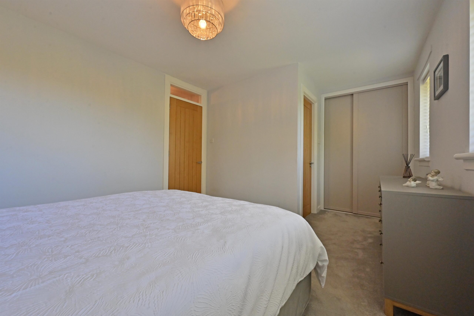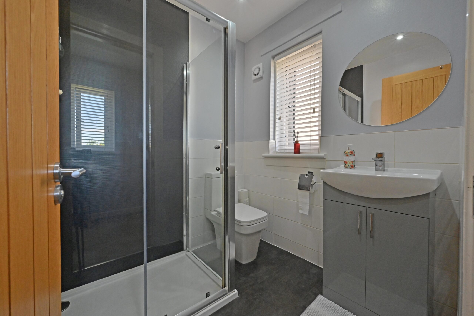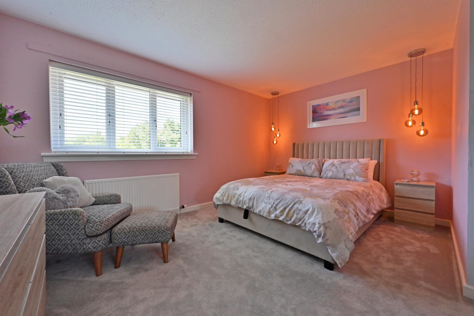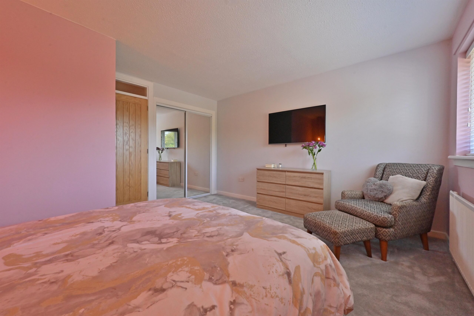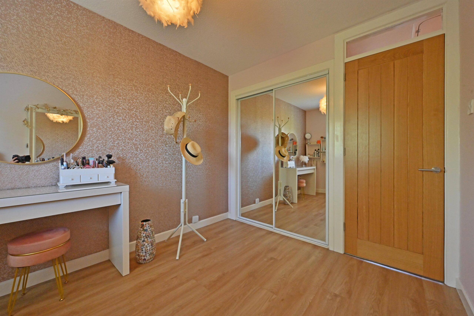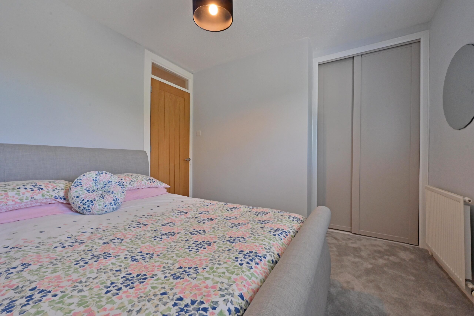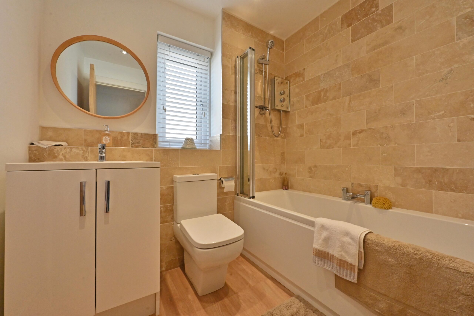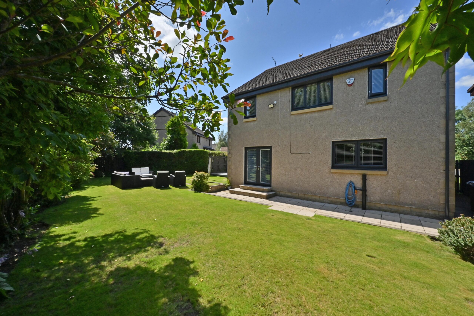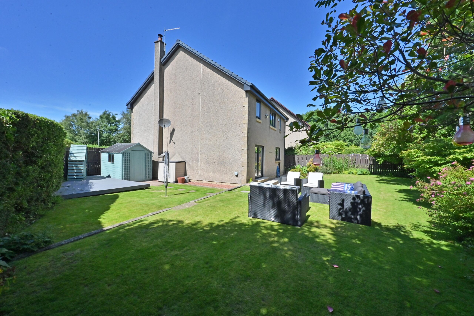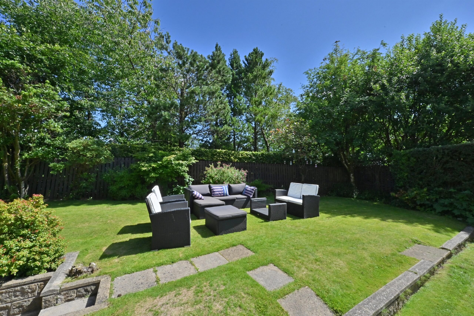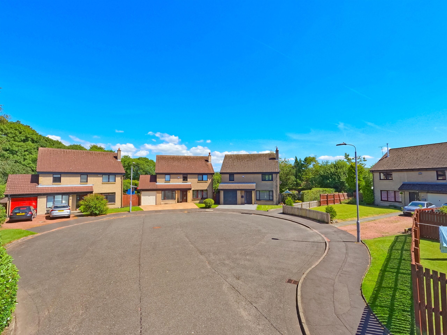24 Station Rise
Offers Over £335,000
- 4
- 3
- 2
- 1463 sq. ft.
*** Closing Date *** Monday 28th July at 12pm
Property Description
*** Closing Date *** Monday 28th July at 12pm
This stunning 4-bedroom detached property offers modern convenience, spacious living, and a prime location, all in perfect walk-in condition.
Nestled in a highly desirable Lochwinnoch development, this impeccably presented 4-bedroom detached home offers modern, spacious living across two floors. Upgraded and finished to a high standard this home is perfect for buyers seeking a move-in-ready home in a prime location.
Entry into the welcoming entrance hall with under stair storage, guest W.C. and internal garage access. The bright and airy lounge features a charming wood-burning stove. Hidden, sliding doors allow the lounge to become open plan to the rear where the stunning open-plan kitchen and living area, where patio doors flood the space with natural light and seamlessly connect indoor and outdoor living. The sleek kitchen is fitted with a peninsula style breakfasting bar and high-quality integrated appliances, including a 5-ring gas hob, double oven, and dishwasher, while the adjoining utility room offers additional storage and practicality.
Upstairs, the landing provides two storage closets, and four generously sized bedrooms, each offer built-in sliding door wardrobes for effortless organisation. The spacious principal bedroom benefits from a modern en-suite shower room. The remaining bedrooms are serviced by a stylish family bathroom, featuring a shower-over-bath with a glass screen and a sleek vanity unit.
Thoughtful touches throughout ensure comfort and convenience, including double glazing and gas central heating.
Outside, the home boasts a large monobloc driveway leading to the integral garage, providing ample off-street parking. The rear garden is a wonderful, featuring a sociable patio area for outdoor dining, manicured lawns, and mature shrubbery. Fully enclosed with timber fencing, it’s both child-friendly and ideal for entertaining, enjoying evening, summer sun until late.
EER band: C
Council Tax Band: F
Local Area
Nestled amidst the scenic Renfrewshire countryside, Lochwinnoch offers the perfect blend of rural charm and modern convenience. This vibrant village boasts excellent amenities including local shops, cafes, and a highly regarded primary school, alongside beautiful green spaces like Castle Semple Loch, ideal for walking, cycling, and wildlife spotting. For commuters, Station Rise couldn’t be better positioned, placing you just moments from the heart of the village and Lochwinnoch’s rail station, with regular services to Glasgow (approx. 30 mins) and beyond. Whether you crave peaceful countryside living or easy city access, this location delivers the best of both worlds.
Travel Directions
24 Station Rise, Lochwinnoch, PA12 4NA
Enquire
Branch Details
Branch Address
2 Windsor Place,
Main Street,
PA11 3AF
Tel: 01505 691 400
Email: bridgeofweir@corumproperty.co.uk
Opening Hours
Mon – 9 - 5.30pm
Tue – 9 - 5.30pm
Wed – 9 - 8pm
Thu – 9 - 8pm
Fri – 9 - 5.30pm
Sat – 9.30 - 1pm
Sun – 12 - 3pm

