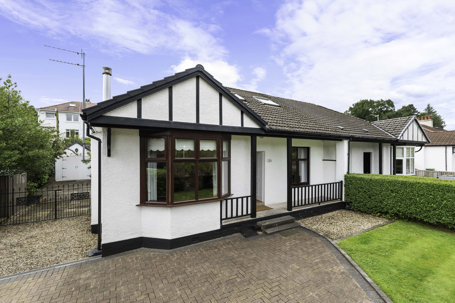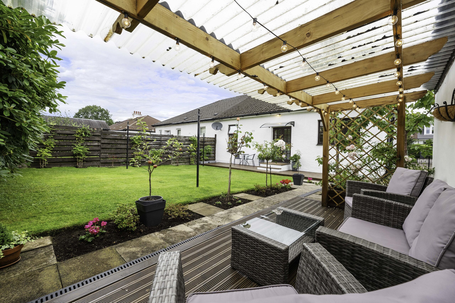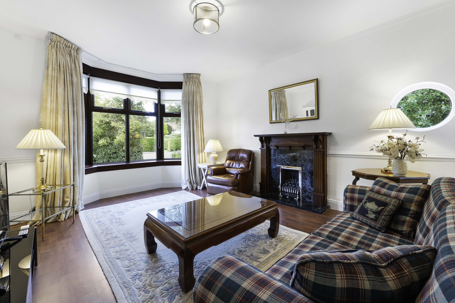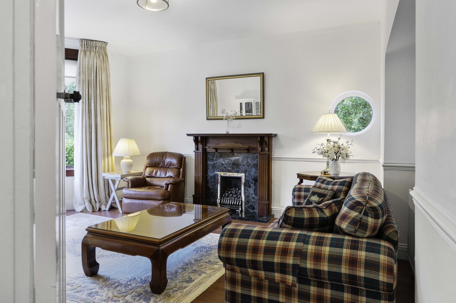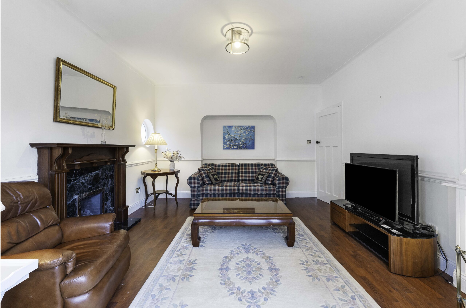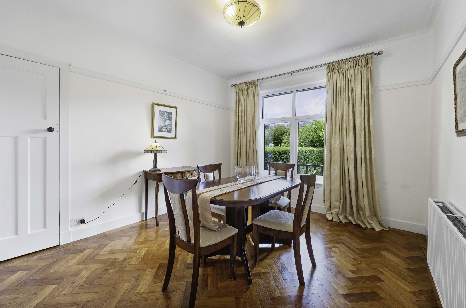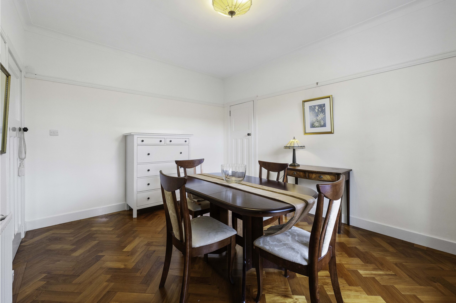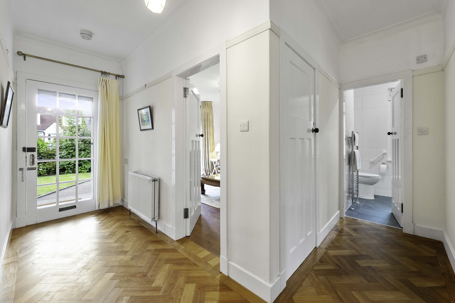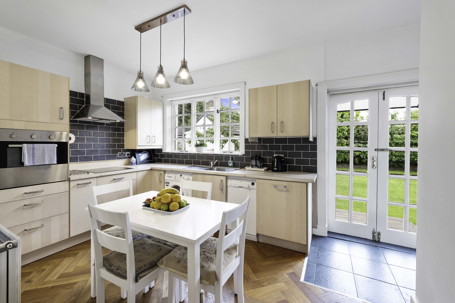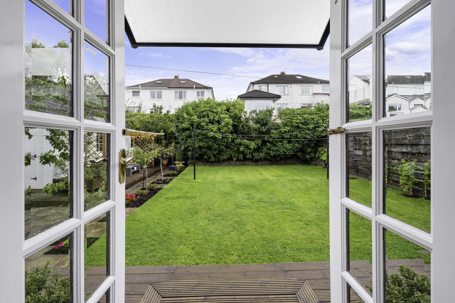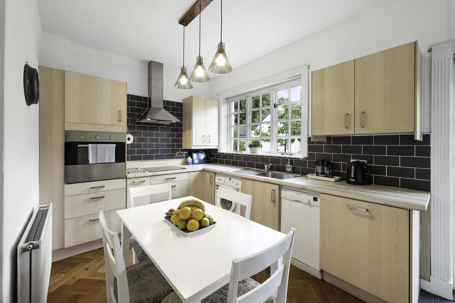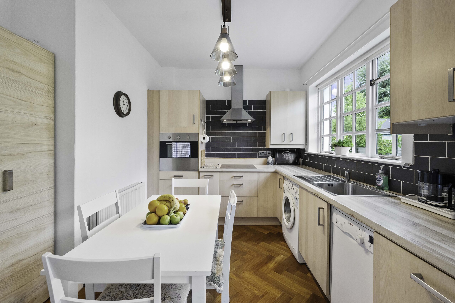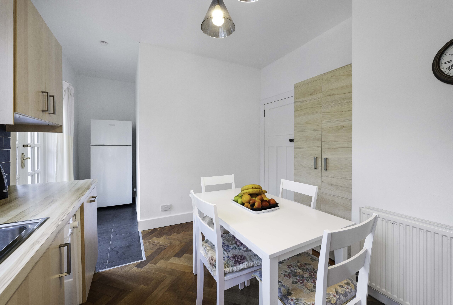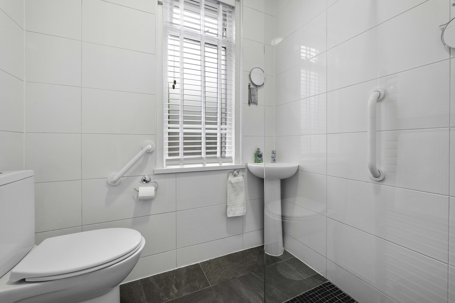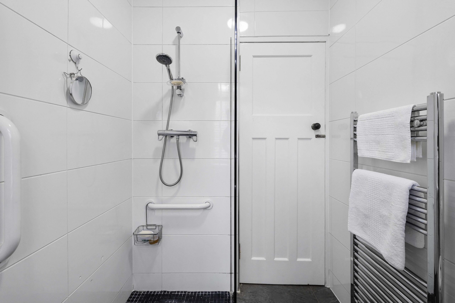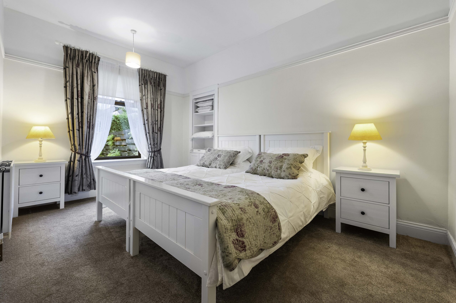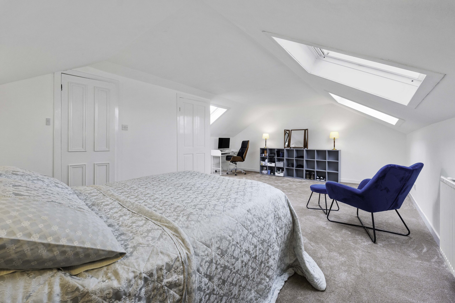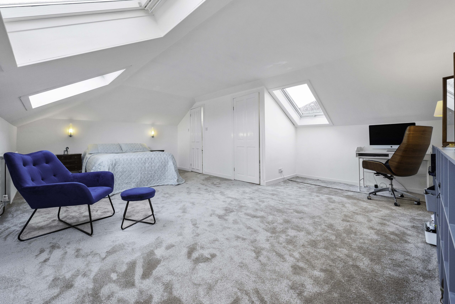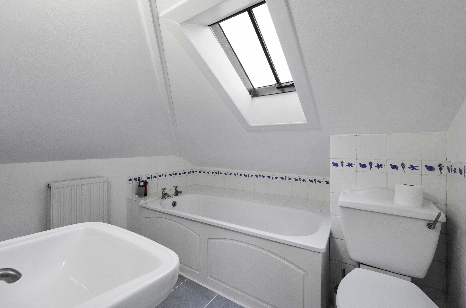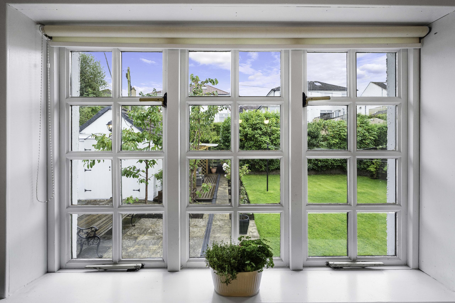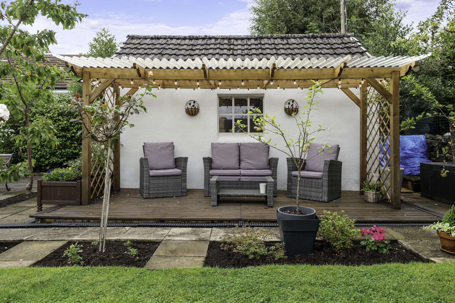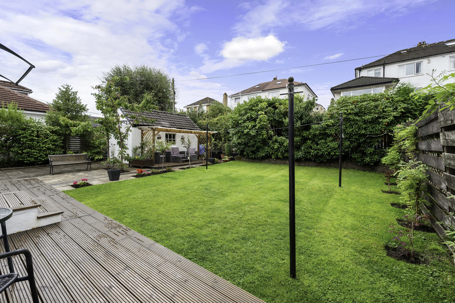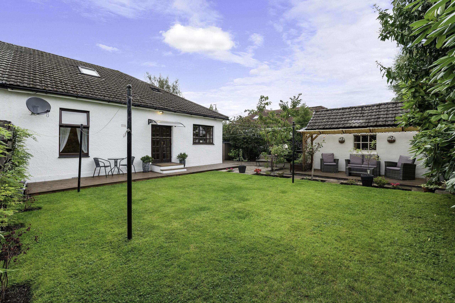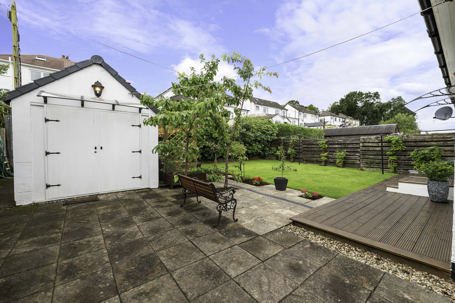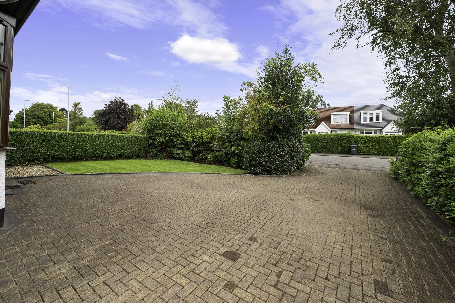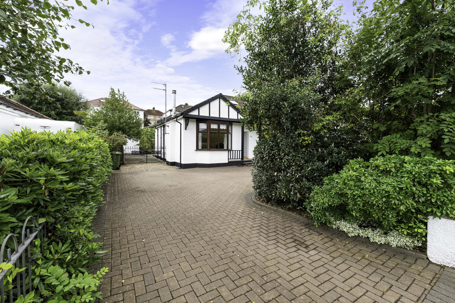126 Strathblane Road
Offers Over £360,000
- 2
- 2
- 2
- 1227 sq. ft.
Charming four apartment semi detached bungalow, with garage, occupying a generous garden plot and offering excellent and flawlessly maintained accommodation.
Property Description
Set within close proximity of Milngavie’s pedestrianised town centre, this charming four-apartment semi-detached bungalow occupies a generous garden plot and offers excellent and flawlessly maintained accommodation. The property combines a versatile internal layout with wonderful outdoor space, appealing to a wide variety of buyers.
The accommodation comprises a bright and welcoming reception hallway, two well-proportioned front-facing public rooms and a dining-sized kitchen, with direct access to the rear gardens. There is a comfortable rear-facing bedroom on the ground floor, complete with generous storage, and a modern shower room. A substantial attic conversion has created a superb principal bedroom, with Velux windows and a stylish en-suite bathroom.
Externally, the property is set within sizeable gardens, which are beautifully landscaped and comprise deck, lawned section, covered seating area and established beds and borders. The rear garden, in particular, provides an excellent degree of privacy. There is off-street driveway parking and a detached garage, with a pitched roof and separate studio area to the rear.
The specification includes double glazing and gas central heating.
This is a delightful home, in a highly convenient setting, only a short walk from Milngavie’s varied amenities, excellent schooling and rail links into Glasgow.
EER Band - D
Local Area
The property is extremely well placed for an extensive array of local amenities. Milngavie’s pedestrianised town centre provides a wide selection of facilities and services, including banks, restaurants, Marks & Spencer’s Food Hall and Waitrose. Lennox Park lies near the centre of Milngavie. Further recreational pursuits include a choice of sports centres/gyms, including Allander Sports centre, Nuffield Health Fitness & Wellbeing Gym, tennis and bowling clubs and an array of reputable golf clubs. Milngavie is home to the starting point of The West Highland Way with further walking and cycling trails close at hand in nearby Mugdock Country Park and around the Allander and Craigmaddie Reservoirs. Milngavie train station offers frequent trains to Glasgow’s West End and City Centre, along with a direct service to Edinburgh.
Directions
Sat Nav - 126 Strathblane Road, Milngavie, G62 8HD
Enquire
Branch Details
Branch Address
1 Canniesburn Toll,
Bearsden,
G61 2QU
Tel: 0141 942 5888
Email: bearsdenenq@corumproperty.co.uk
Opening Hours
Mon – 9 - 5.30pm
Tue – 9 - 8pm
Wed – 9 - 8pm
Thu – 9 - 8pm
Fri – 9 - 5.30pm
Sat – 9.30 - 1pm
Sun – 12 - 3pm

