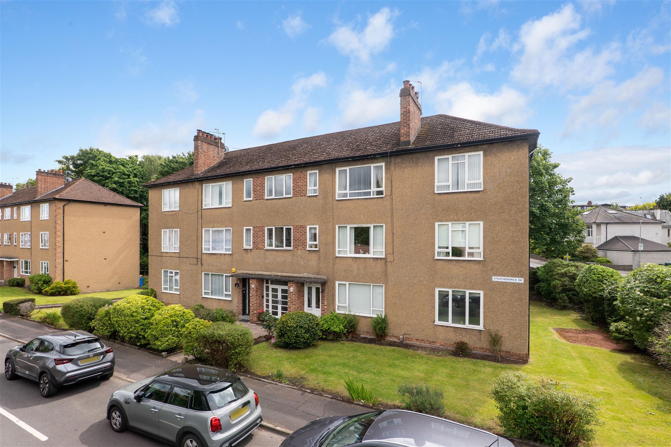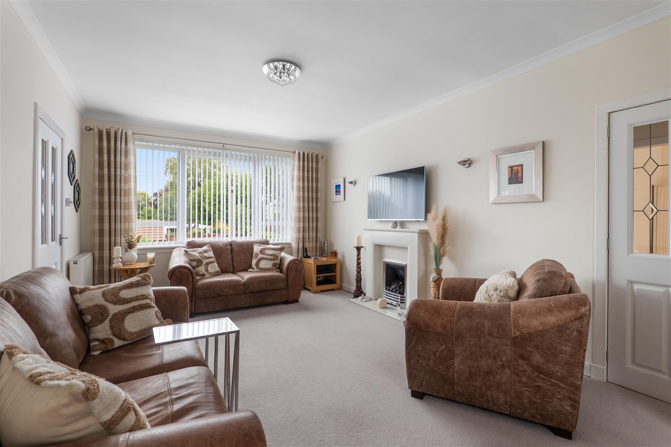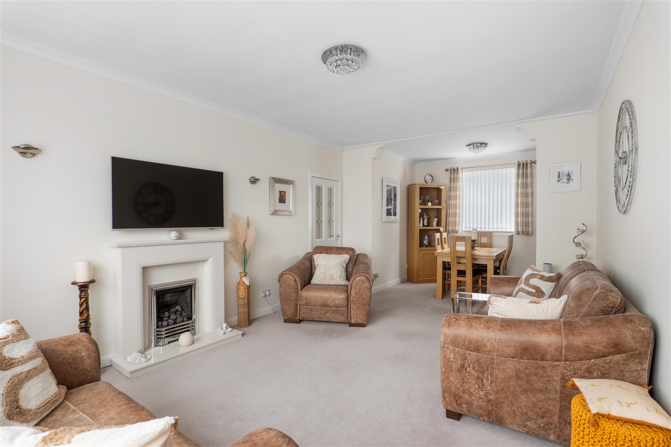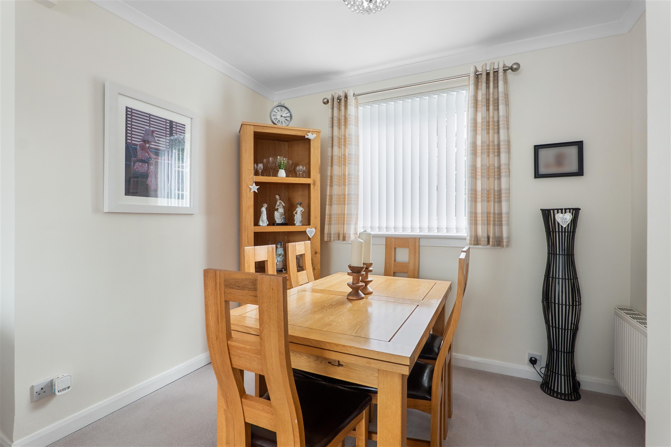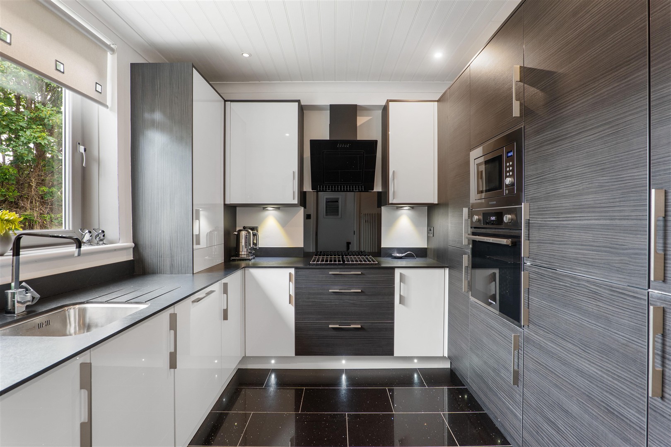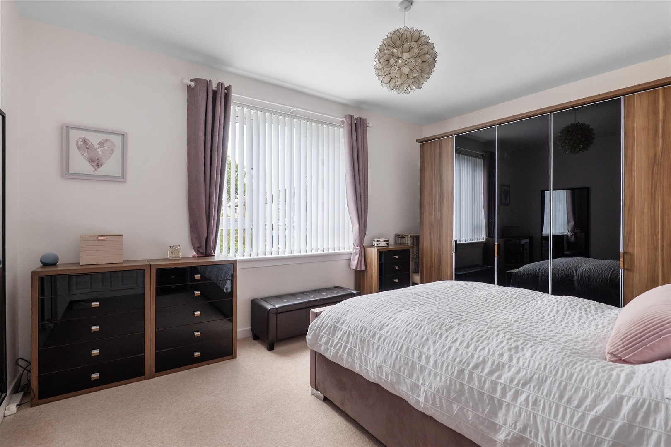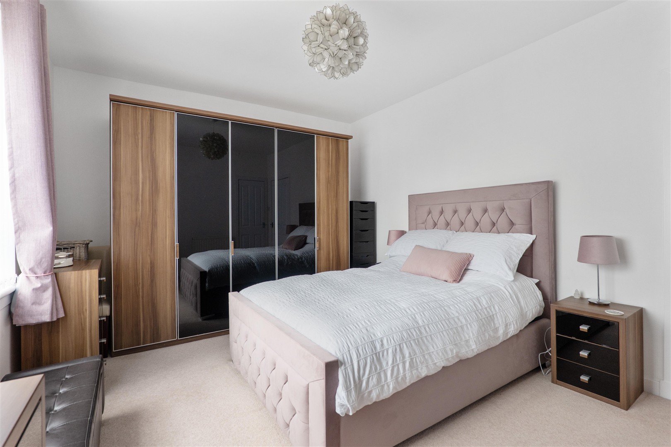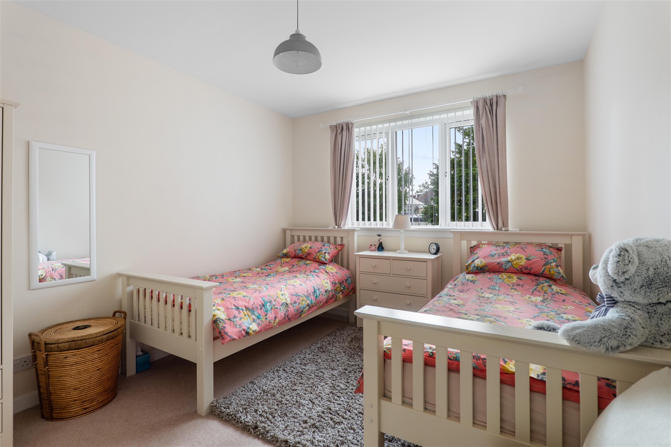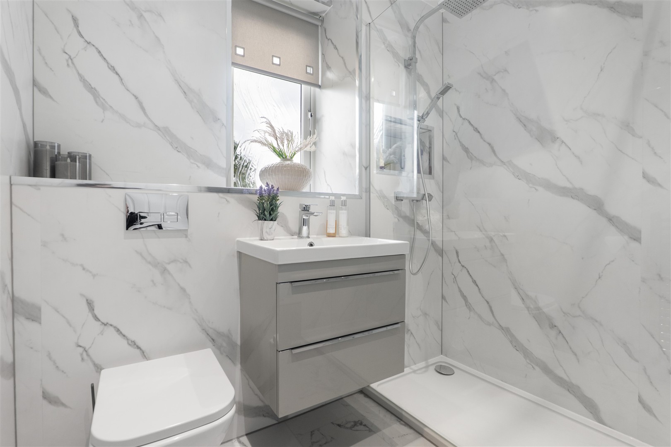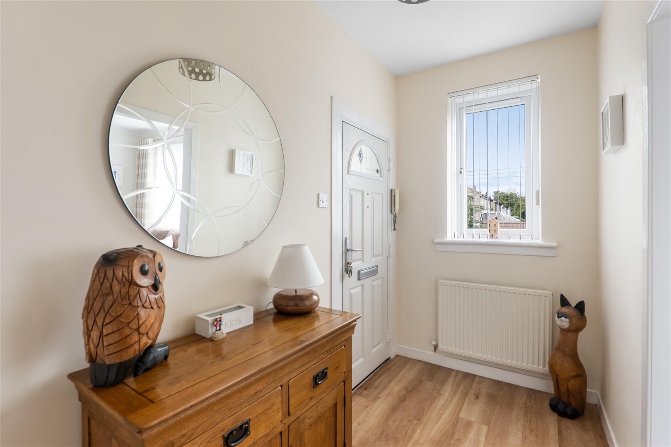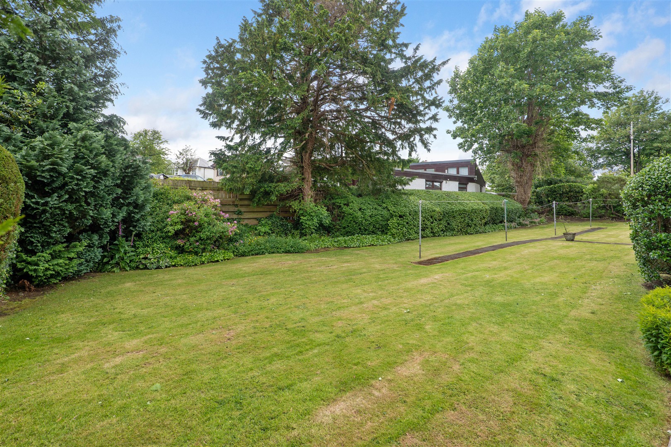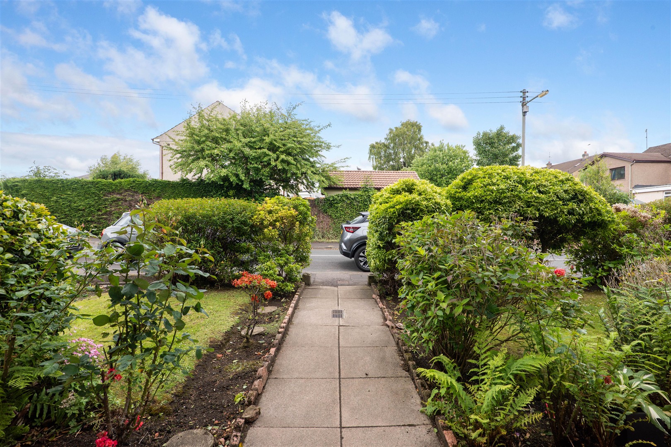1/2, 35 Strathendrick Drive
Offers Over £199,000
- 2
- 1
- 1
- 850 sq. ft.
This tremendous first floor flat is beautifully presented to market nearby numerous amenities and public transport links.
Occupying a bright first floor position in a purpose-built block of flats, this delightful two bedroom home is meticulously presented for sale. Strathendrick Drive is a quiet address is close proximity to parks, amenities and public transport options.
The accommodation in brief; sheltered front door into common stairwell to first floor, reception hallway with storage adjacent, lounge with gas fire formed on an open plan basis to a rear facing dining area. A contemporary kitchen includes fitted cabinetry and integrated items whilst a sleek shower room/WC is accessed from the hallway next to two double sized bedrooms one of which has fitted storage.
The specification includes gas central heating, double glazed windows and tasteful décor/flooring. Communal gardens surround the building and Redpath Bruce are the management company who look after the maintenance of the block.
EER Band - C
Local Area
35 Strathendrick Drive is within half a mile of Newlands Park, Newlands Tennis Club and a Nuffield Health & Fitness centre accessed off Braidholm Road. Amenities are available at the Sainsburys store in Muirend or at the numerous retail outlets in Giffnock or Shawlands. Muirend railway station is approximately 500 yards from the front door whilst junction 2 of the M77 is easily accessed from Newlands.
Directions
Sat Nav: 1/2, 35 Strathendrick Drive, Muirend, G44 3HW
Enquire
Branch Details
Branch Address
247 Kilmarnock Road,
Shawlands,
G41 3JF
Tel: 0141 636 7588
Email: shawlandsoffice@corumproperty.co.uk
Opening Hours
Mon – 9 - 5.30pm
Tue – 9 - 5.30pm
Wed – 9 - 8pm
Thu – 9 - 8pm
Fri – 9 - 5.30pm
Sat – 9.30 - 1pm
Sun – 12 - 3pm

