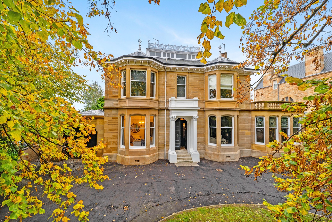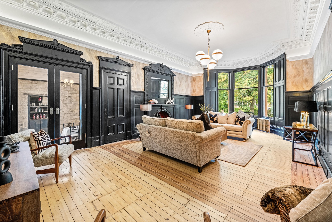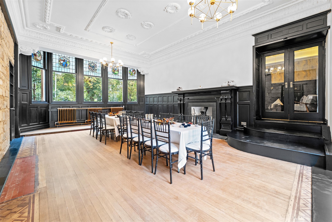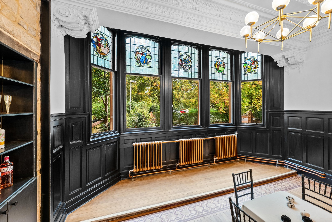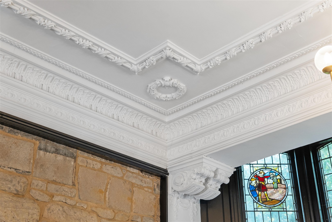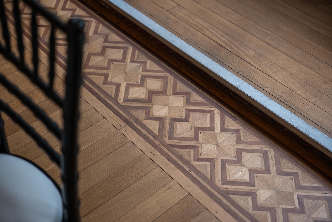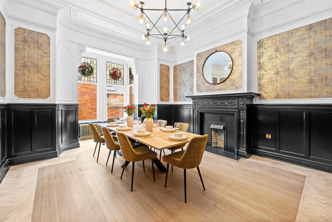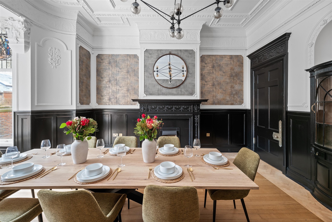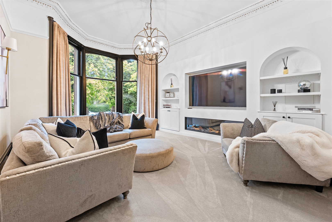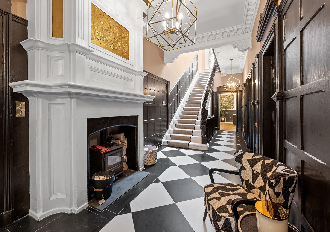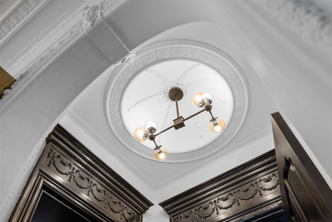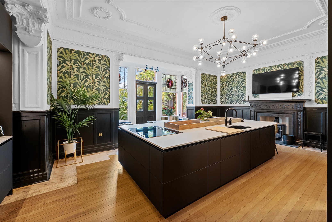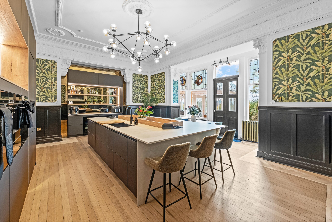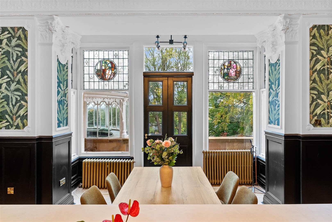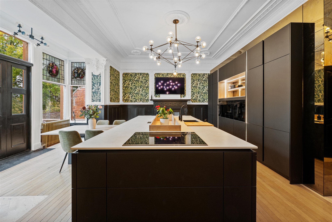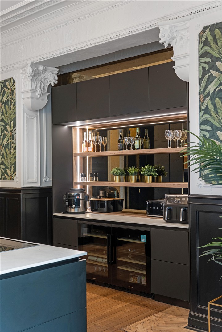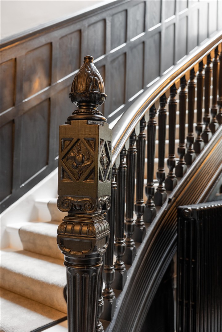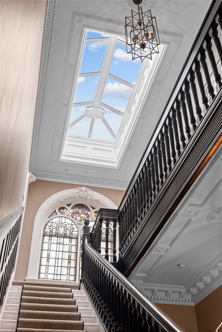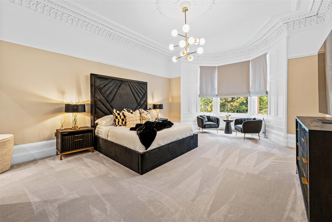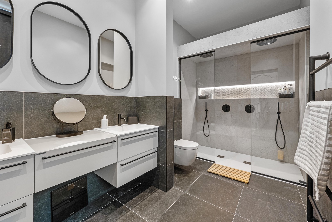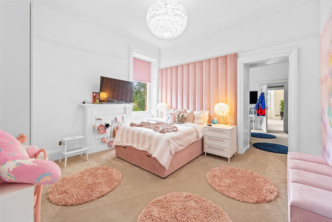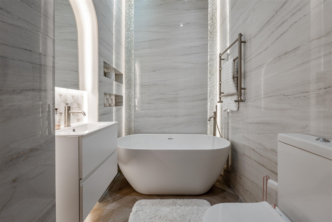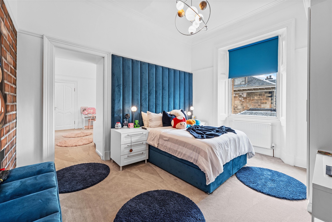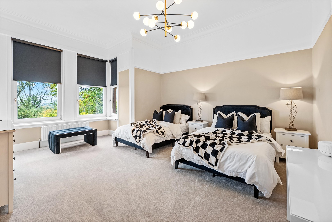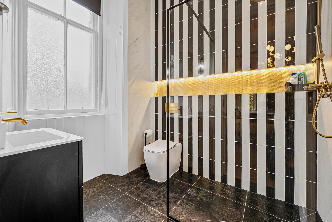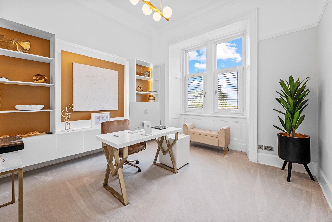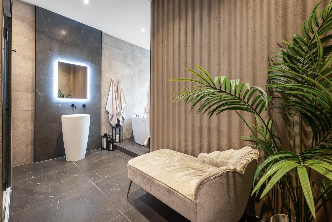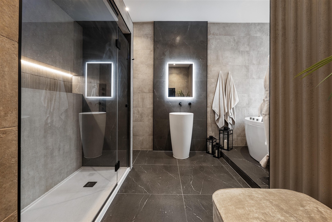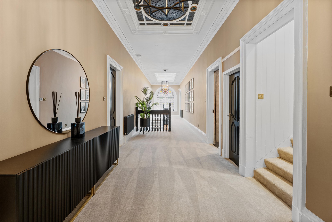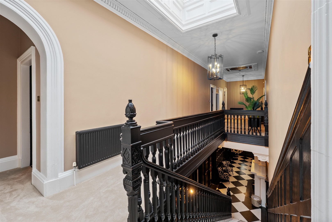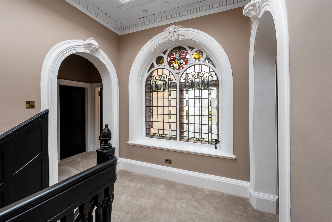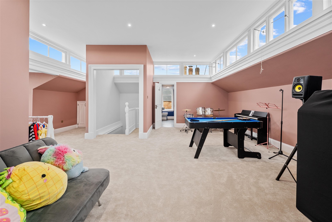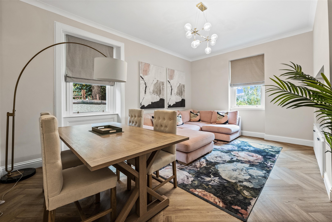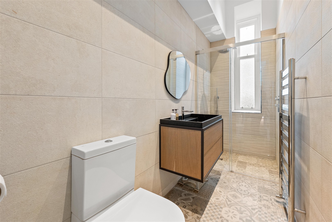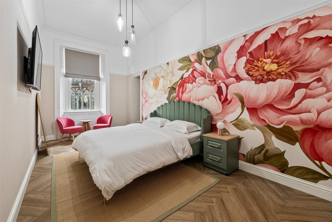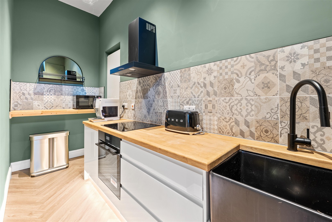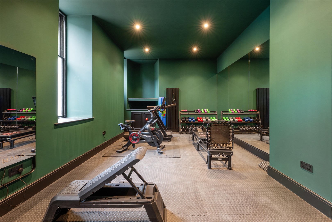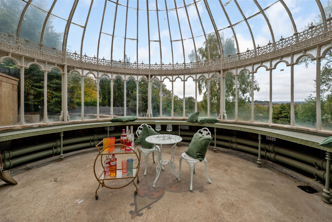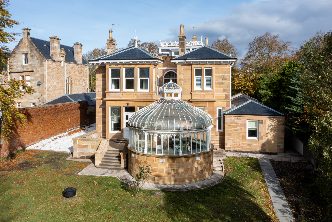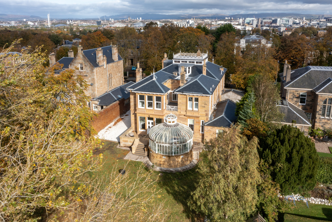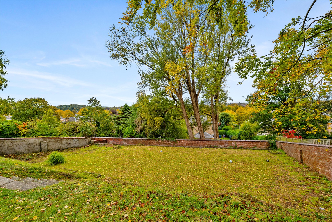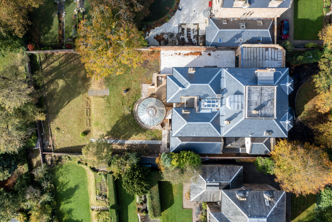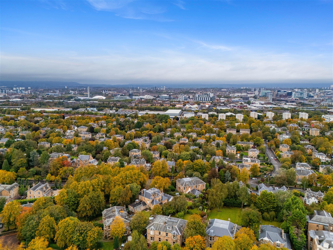Tayford, 33 Newark Drive
Offers Over £1,600,000
- 10
- 8
- 6
- 7007 sq. ft.
This magnificent villa has been comprehensively reconditioned delivering timeless charm and vast accommodation adaptable for various purposes.
Tayford is a tremendous example of a Victorian stone-built mansion, sensitively refurbished by our clients who have transformed the property and created a 21st century home in a traditional framework. Extending to upwards of 7,000 square feet and impressive from top to bottom, the subjects retain exquisite period detailing successfully combined with contemporary finishes.
The accommodation in brief; vestibule via storm doors, grand reception hallway, bay windowed lounge, bay windowed drawing room, and a bay windowed ballroom with glazed doors opening to the rear garden. A designated gymnasium is accessed from the hallway as well as a wc and a bespoke utility room with shower room/wc. A bay windowed formal dining room is found at the end of the hallway next to a magnificent kitchen opening out to the rear garden. The kitchen is fully integrated including fridges and freezers, two dishwashers, two ovens, an induction hob, a warming drawer, a coffee machine, two wine fridges and an instant boiling water tap. The centre island has a breakfast bar area, and an adjustable table provides further seating provision.
The remainder of the ground floor footprint has been customised to provide a self-contained flat with separate main door access on the East facing side of the building. Still connected to the main house, the flat could have numerous uses depending on individual requirements, currently housing a double aspect lounge, two sizeable bedrooms, a shower room/wc, a fitted kitchen, a utility room and a separate wc.
The original staircase in the main house leads from the ground floor hallway to a spectacular first floor landing revealing seven double bedrooms, two of which have bay window formations. The principal bedroom has a designated dressing room and a luxurious en-suite shower room whilst there are two other en-suites, one with a bath, one with a shower. There are then two bathrooms accessed from the landing, one three piece and one a four-piece sumptuous spa complete with jacuzzi bath and a chromotherapy shower enclosure. One of the rear bedrooms also has a door leading out to a South facing balcony.
A further fixed staircase leads from first to second floor level and into a large attic room with clerestory windows, a rear facing dormer window, extensive eaves storage and a bathroom/wc. This space could easily be a further bedroom although our clients use is as a children's playroom and a music room.
Many sympathetic refurbishments have been carried out to the property; however, the manner of works allow period features to be retained such as detailed ceiling plasterwork, architraves, exposed timber floorboards, fire surrounds, moulded woodwork, and beautiful leaded glass. There are wood burning stoves in the ballroom, the hallway, and the kitchen.
Gas fired central heating can be controlled remotely using an app, the building has been re-roofed since our clients took ownership and new timber framed double glazing is found alongside pre-existing double glazing and single glazed units.
Externally the property sits in private garden grounds bound by perimeter walls with horseshoe driveway parking to the front. The rear garden faces South to catch the sun and slopes from the building to the back boundary wall including a steel framed orangery from a bygone era. A designated storeroom/boiler room is housed in a single storey projection to the East facing side of the property.
EER Band - E
Local Area
33 Newark Drive is within half a mile of amenities on Nithsdale Road/Kildrostan Street where independent shops, coffee houses and restaurants are found. Maxwell Park and Pollok Park offer excellent recreational space whilst Pollokshields West train station is around 750 yards from the front door. Junction one of the M77 connects Pollokshields to Scotland’s motorway network.
Directions
Sat Nav: 33 Newark Drive, Pollokshields, G41 4QA
Recently Sold Properties
Enquire
Branch Details
Branch Address
247 Kilmarnock Road,
Shawlands,
G41 3JF
Tel: 0141 636 7588
Email: shawlandsoffice@corumproperty.co.uk
Opening Hours
Mon – 9 - 5.30pm
Tue – 9 - 5.30pm
Wed – 9 - 8pm
Thu – 9 - 8pm
Fri – 9 - 5.30pm
Sat – 9.30 - 1pm
Sun – 12 - 3pm

