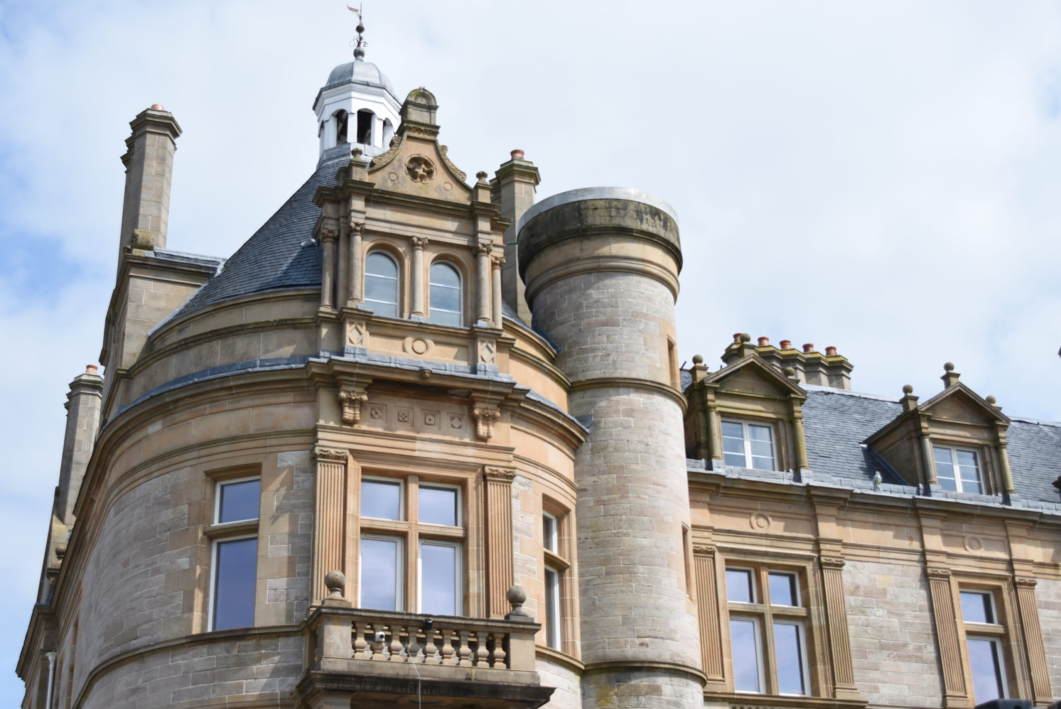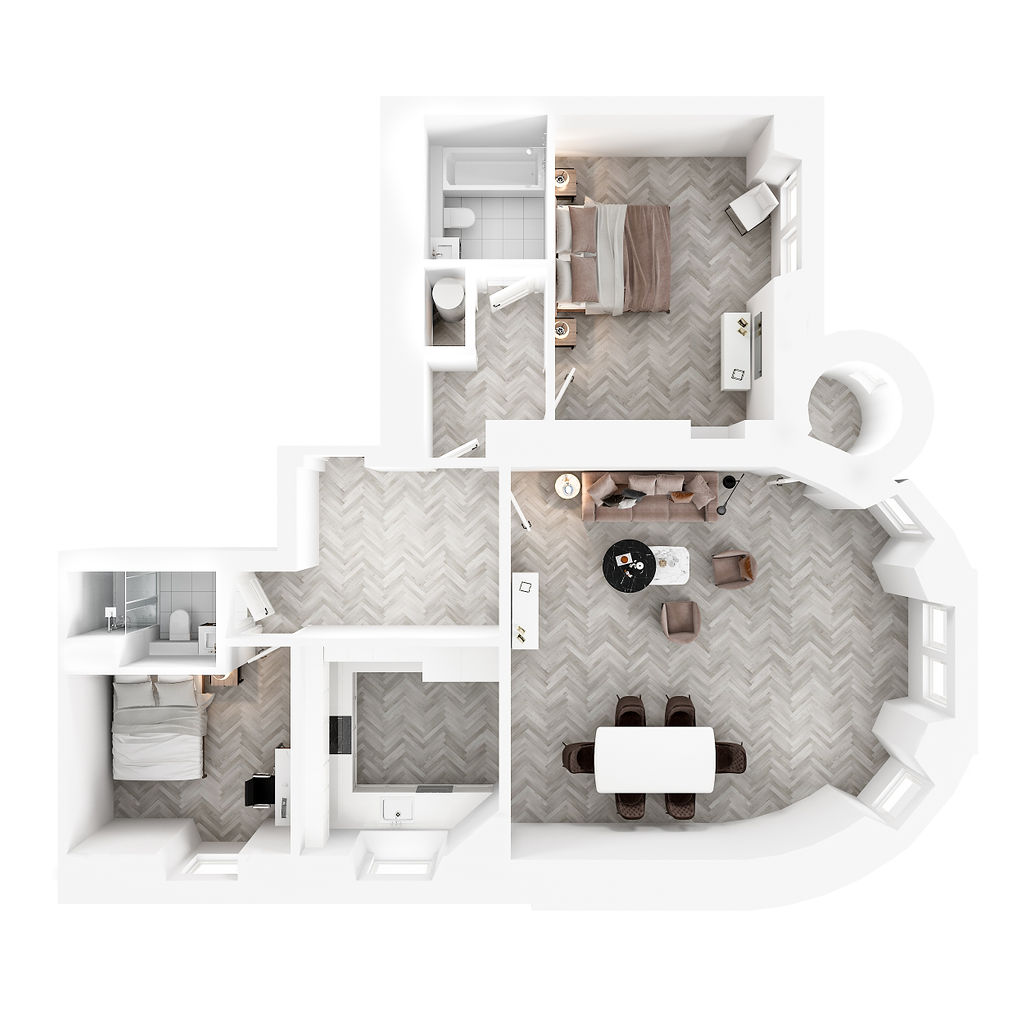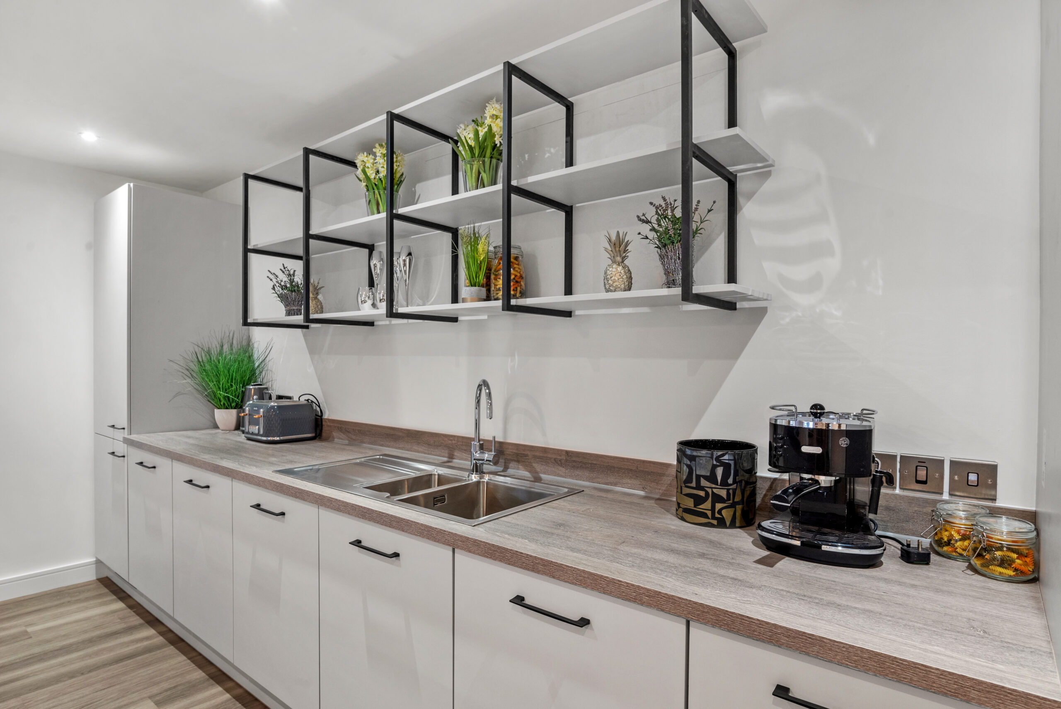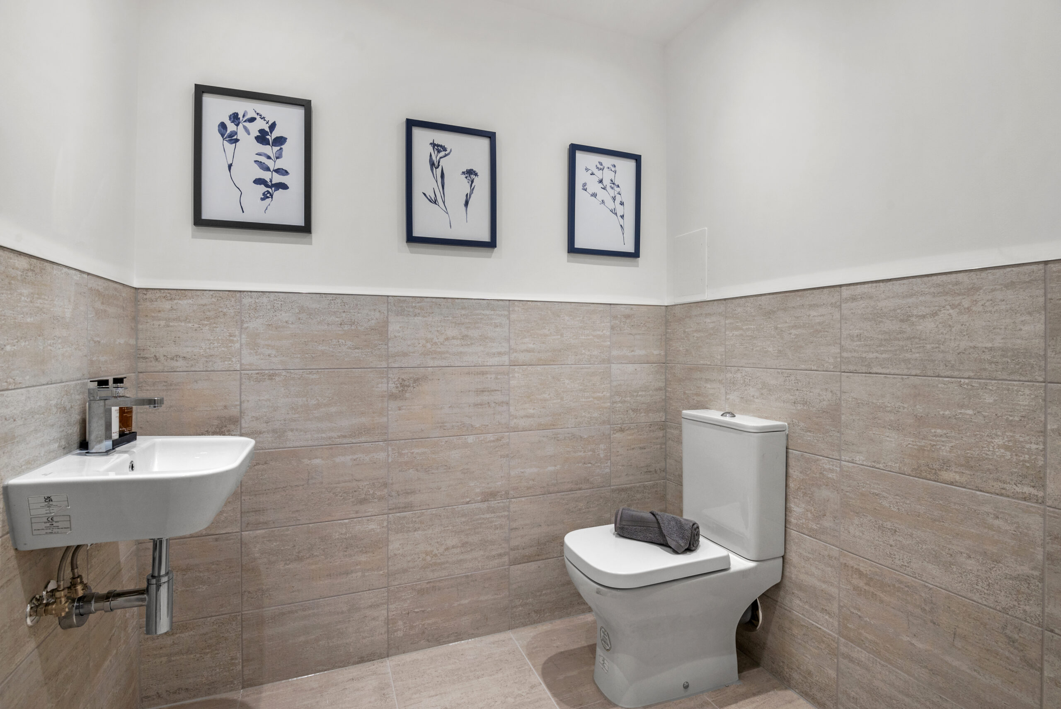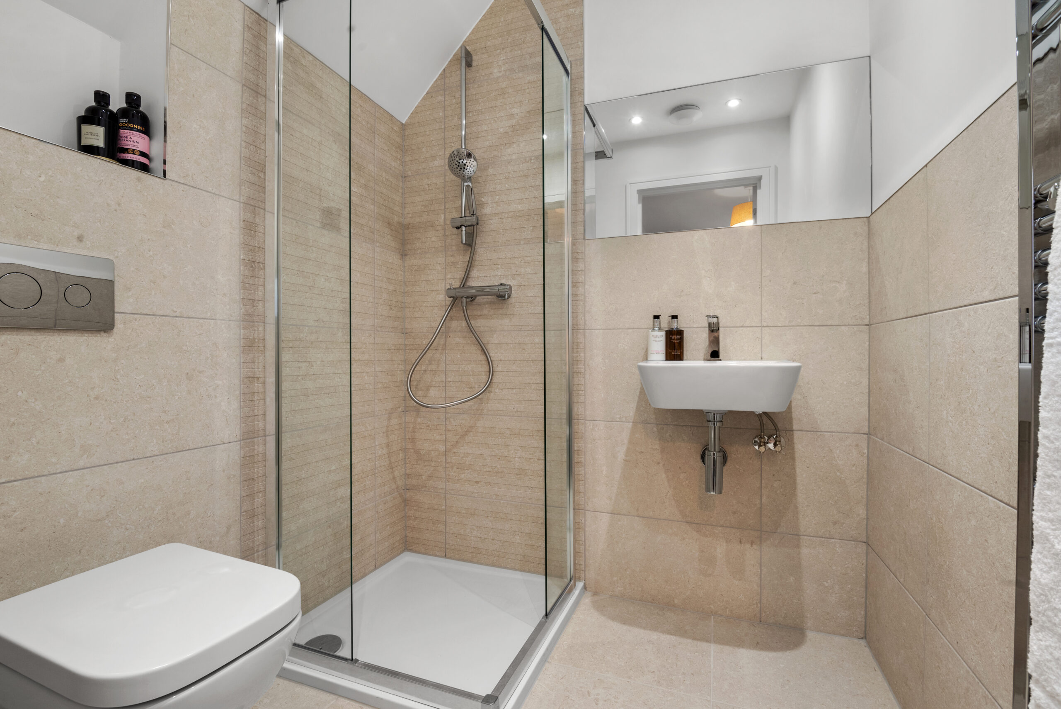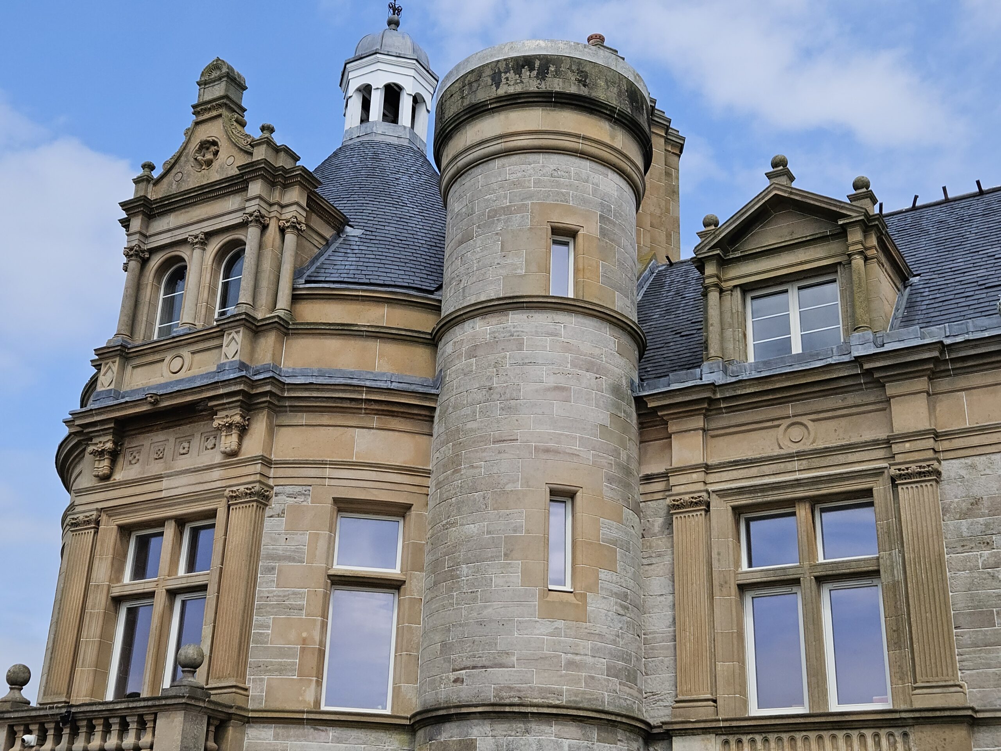'The Leiper' Cairndhu House & Estate
Fixed Price £395,000
- 2
- 2
- 1
- 1130 sq. ft.
A striking Double Aspect first floor home extending to 1130sqft , with a magnificent Bay Windowed Drawing room looking South and West towards the Gareloch
The Development
An A Listed French Renaissance style villa, Cairndhu House has a rich and fascinating history that originates from its 19th century roots, and it has has become widely regarded as an important architectural marvel and one of the most esteemed properties on the West Coast of Scotland.
Designed by a son of Glasgow, and one the worlds foremost architects of his era, William Leiper, in the late 19th century, Cairndhu House is widely considered as the ultimate example of Leiper's Franco Scottish style. Cairndhu has been a stately residence for The Lord Provost of Glasgow, then Baron Strathclyde, a war time era Navy headquarters, luxury hotel and even a much loved nursing home.
The original house consists of a mixture of coursed grey sandstone and cream ashlar sandstone with decorative cornices and frieze to the south elevation in keeping with the French Renaissance style exterior
The original decorative panelled entrance hall showcasing highly elaborate ceilings, mirrored stone and timber fireplace as well as ornate stained glass windows created by the renowned artist Daniel Cottier.
The accommodation, extending over 1130sq.ft. comprises a welcoming hallway, lounge with bay window overlooking the waterfront and reading area within the front turret and a semi open plan kitchen. There are two double bedrooms, the principal with views to the front and an en-suite bathroom, a shower room and store cupboard.
• Master bedroom completed by a stylish fitted wardrobe and designer en suite by PORCELANOSA
• Designer German kitchen with state of the art BOSCH integrated appliances
• PORCELANOSA have exclusively curated luxury tiling designs for the bathroom and en suite from their award
winning tile range
• Luxurious AMTICO flooring and deluxe carpets throughout
• 2 allocated parking spaces and access to E.V. charging infrastructure
• Communal mature garden grounds complete Cairndhu House
PANACEA Homes are proud to be leading Cairndhu House toward its next chapter, transforming this wondrous building with its rich history into an elegant collection of modern residences, each sympathetically designed to retain the original features whilst introducing beautiful, contemporary accommodation.
For more information on the fascinating history of Cairndhu house please visit panaceahomes.co.uk
Disclaimer
The images contained within this listing are of actual previous PANACEA developments or CGI images indicative of the finish. Images are purely indicative of style and specification, therefore, do not form any part of any contract. Similarly, while every care has been taken in producing this brochure, descriptions, floor plans, and sizes/dimensions are approximate and do not form any part of any contract.
Local Area
Enquire
Branch Details
Branch Address
1 Canniesburn Toll,
Bearsden,
G61 2QU
Tel: 0141 942 5888
Email: bearsdenenq@corumproperty.co.uk
Opening Hours
Mon – 9 - 5.30pm
Tue – 9 - 8pm
Wed – 9 - 8pm
Thu – 9 - 8pm
Fri – 9 - 5.30pm
Sat – 9.30 - 1pm
Sun – 12 - 3pm

