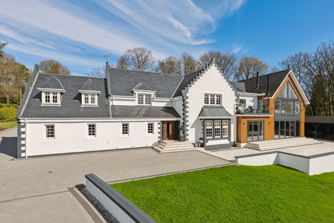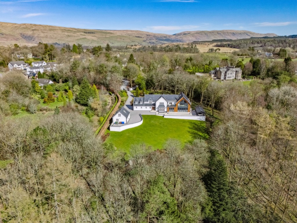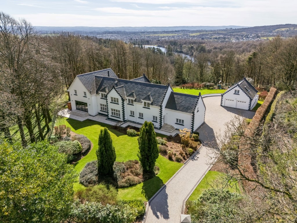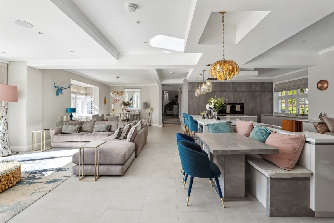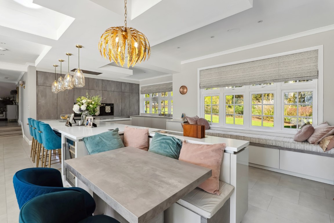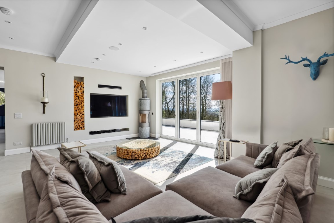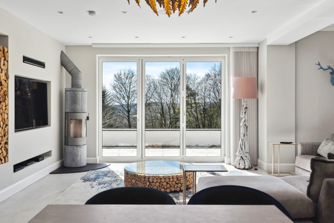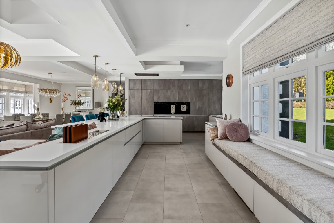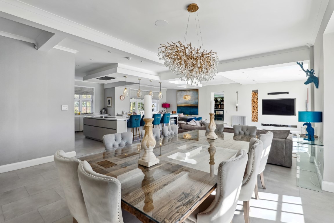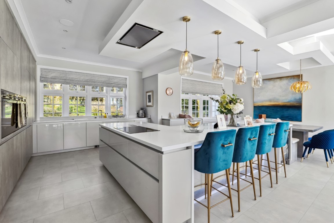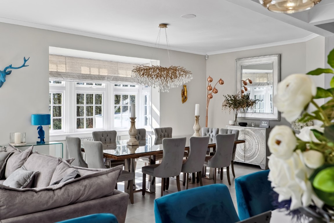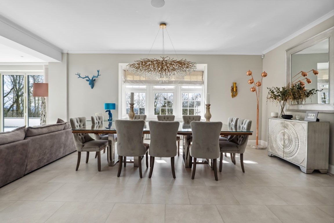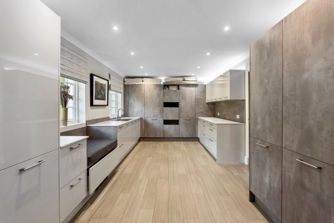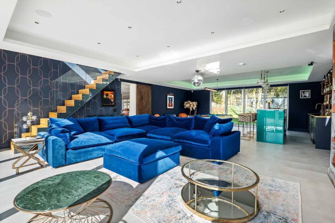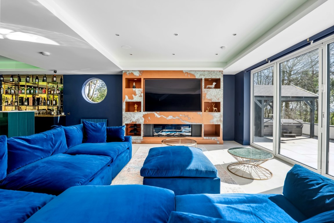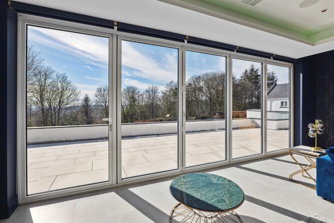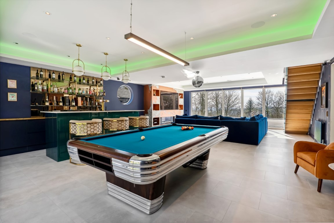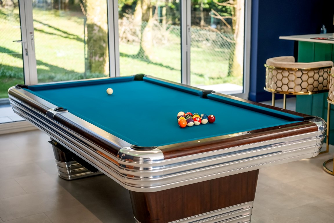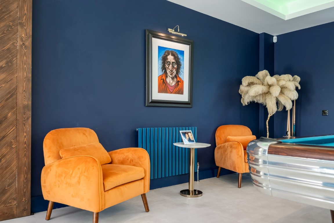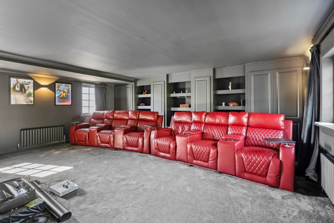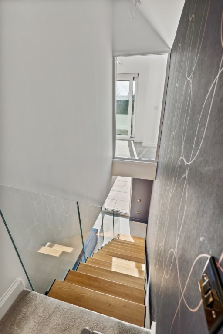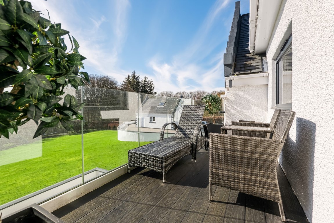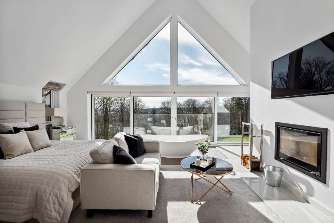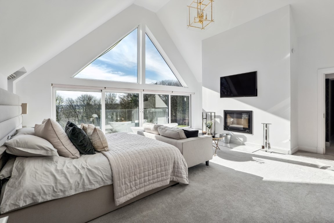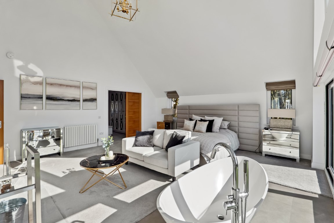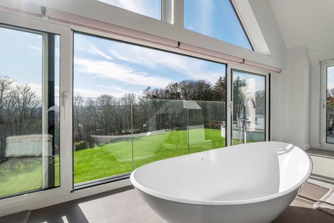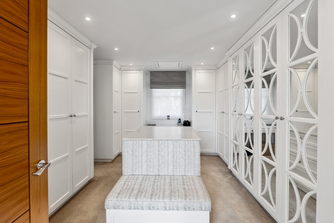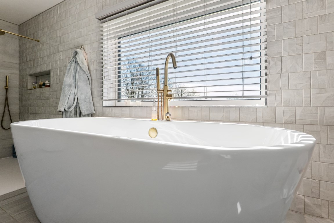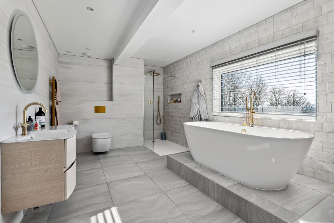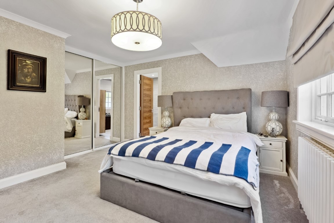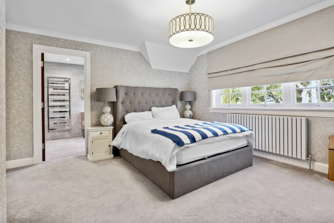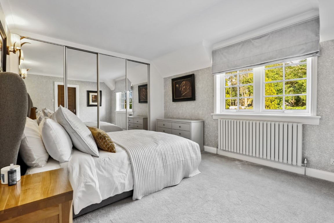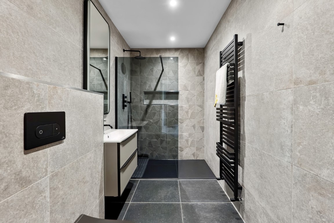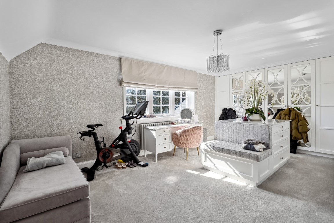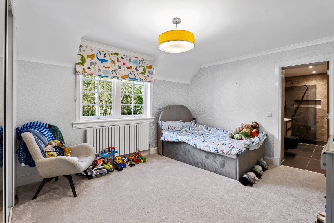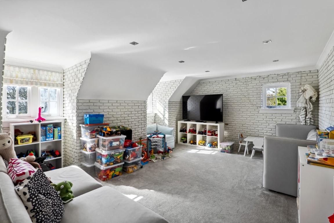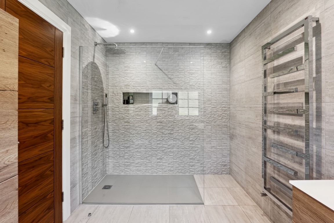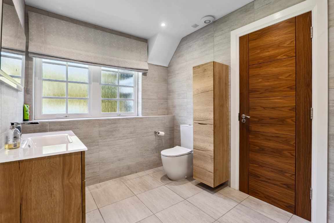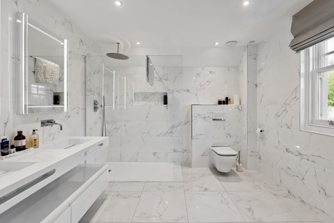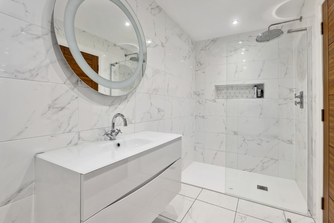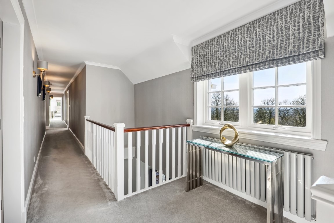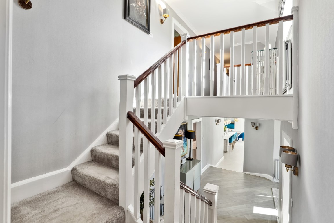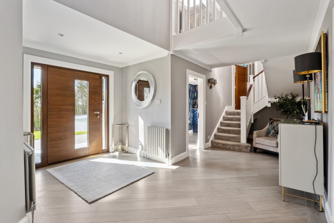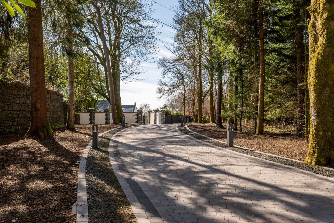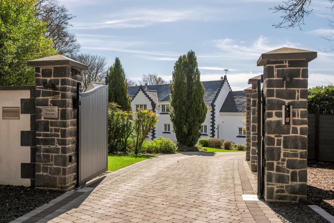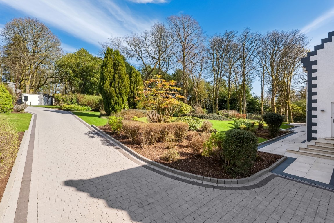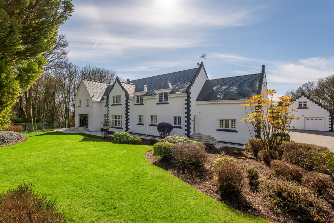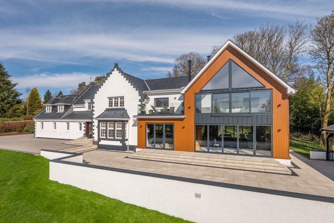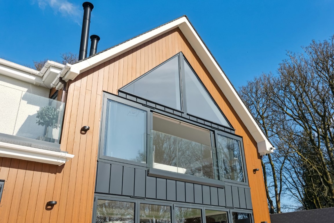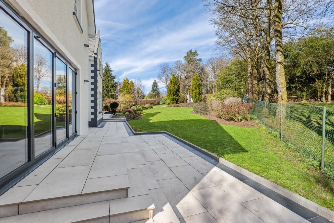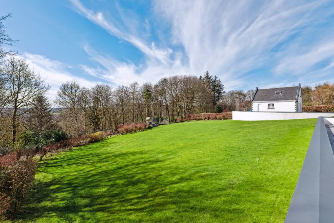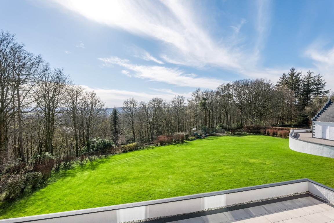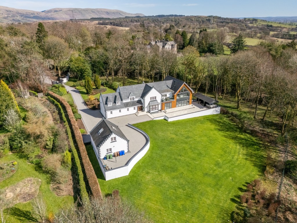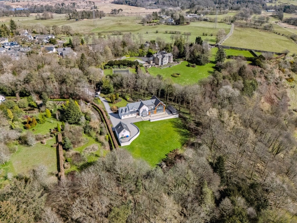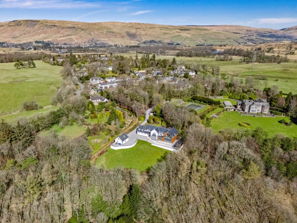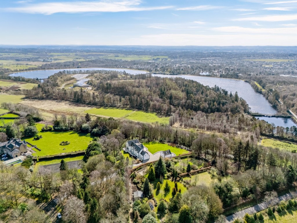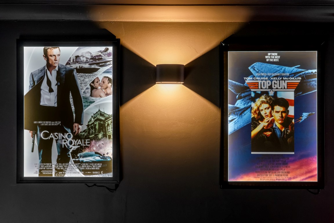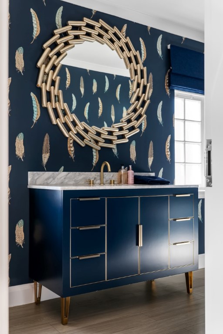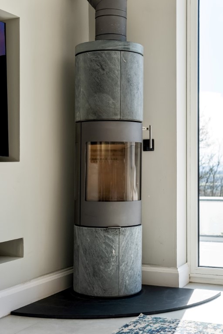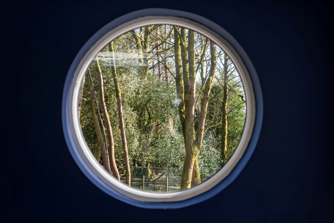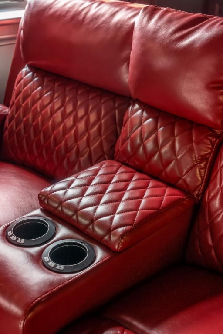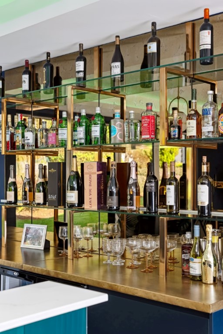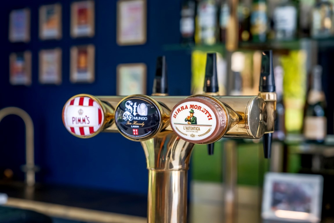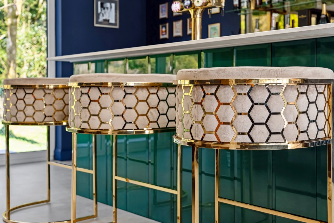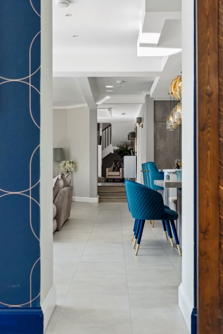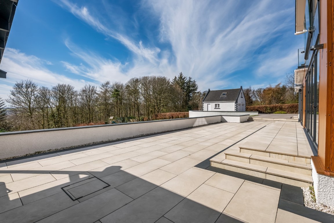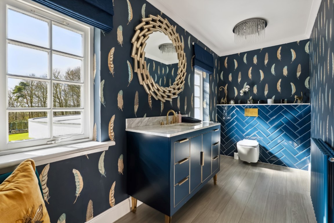Magnificent, newly refurbished, six bedroom detached villa, extending to circa. 5414 square feet, set within attractive, mature gardens of circa. 1.5 acres, with commanding south facing views over Glasgow.
Property Description
This magnificent, newly refurbished, six bedroom detached villa, extending to circa. 5414 square feet, is set within attractive, mature gardens of circa. 1.5 acres, with commanding south facing views over Glasgow.
The stylish interior offers:- imposing reception hall, elegant formal lounge/dining area, with open plan kitchen, featuring bi-fold doors onto a south facing terrace, family room/bar, home cinema, utility room, with laundry off and cloakroom/wc. At landing level, there is a playroom/bedroom 6 and, on the first floor, there are five bedrooms, all en-suite, with the principal having a feature double height floor to ceiling glass window, south facing balcony, feature wood burning fire and a dressing room.
In addition, there is a double garage, with gym/home office above.
The property benefits from Sonos and speakers built into the bar room and main open plan kitchen/living area of the ground floor, CCTV throughout, a full alarm system and electric gates.
Beautiful landscaped gardens surround the property, with mature tree screening, and there is a south facing terrace, featuring a pergola, with full outdoor kitchen and hot tub.
The property benefits from gas central heating and double glazing.
EER Band - C
Local Area
Mugdock Village is a highly regarded and idyllic place to live. Horses from the nearby Easterton Stables are frequently seen and heard along its country lanes. It is nearby the excellent Mugdock Country Park with the whole area affording terrific walks. The nearby suburb of Milngavie affords a range of excellent facilities and amenities including; Waitrose, Marks & Spencer’s Food Hall, Boots and Tesco, along with a number of restaurants, banks, doctors, dentist and in terms of transportation, a railway station, with park and ride facilities and regular trains into Glasgow’s City Centre, West End and a service direct to Edinburgh. Leisure interests in the area are well catered for with Milngavie having four golf courses, including one at the prestigious Nuffield Health Club.
Directions
Sat Nav - Tralin House, Mugdock, G62 8LQ
Recently Sold Properties
Enquire
Branch Details
Branch Address
1 Canniesburn Toll,
Bearsden,
G61 2QU
Tel: 0141 942 5888
Email: bearsdenenq@corumproperty.co.uk
Opening Hours
Mon – 9 - 5.30pm
Tue – 9 - 8pm
Wed – 9 - 8pm
Thu – 9 - 8pm
Fri – 9 - 5.30pm
Sat – 9.30 - 1pm
Sun – 12 - 3pm

