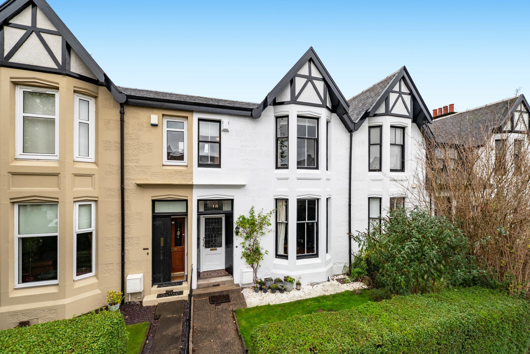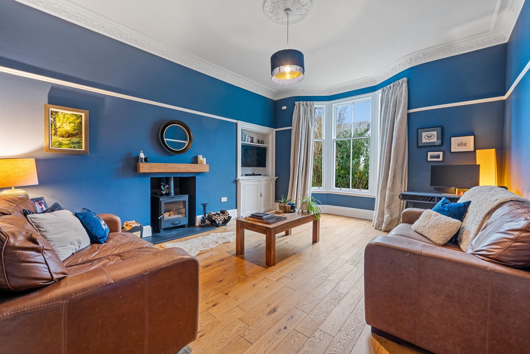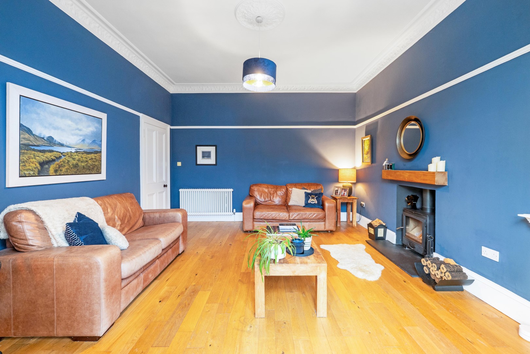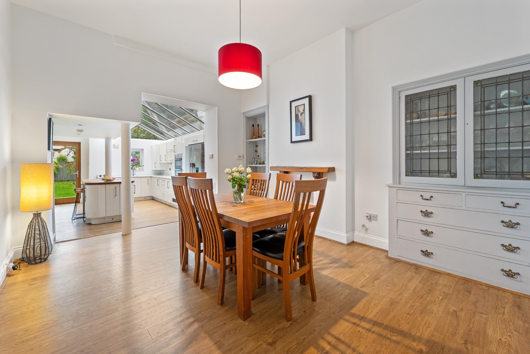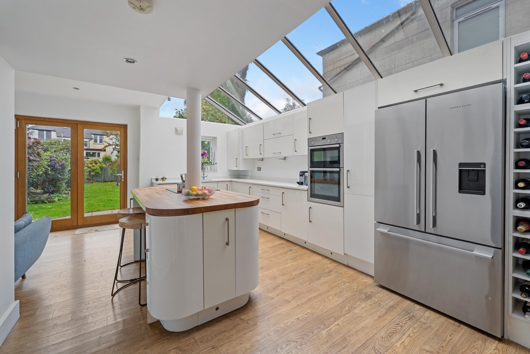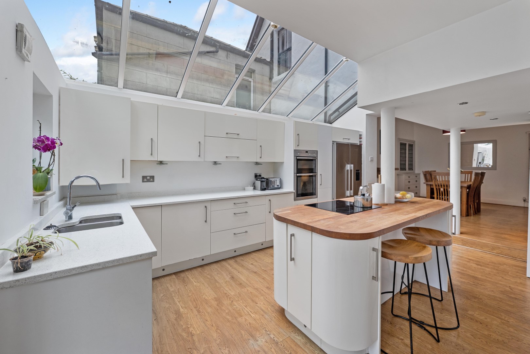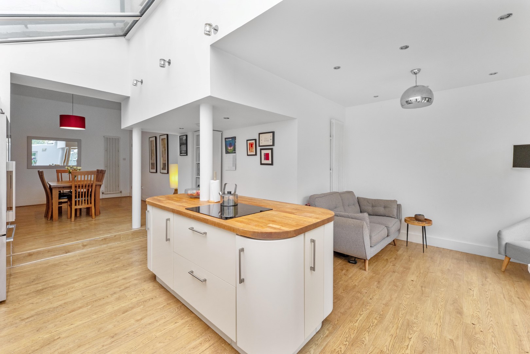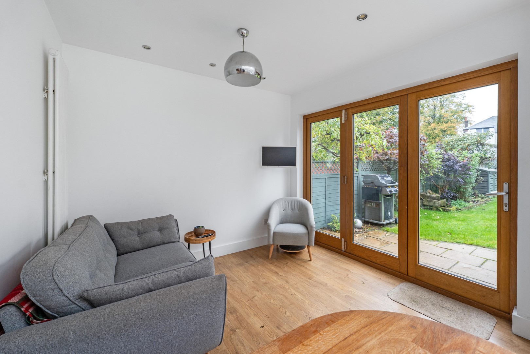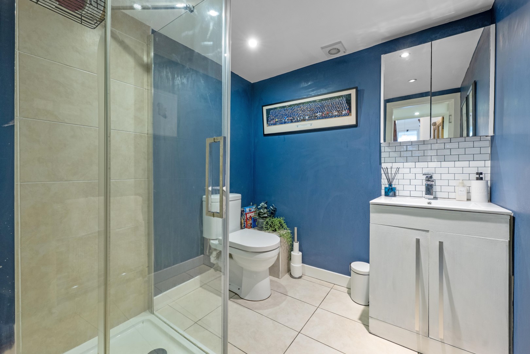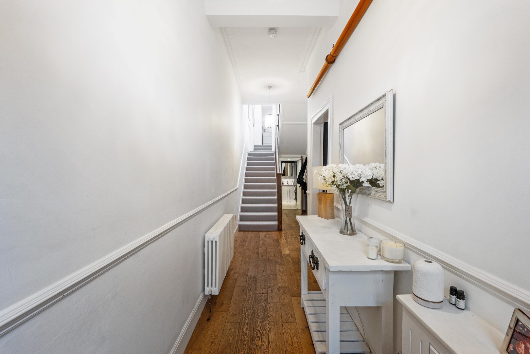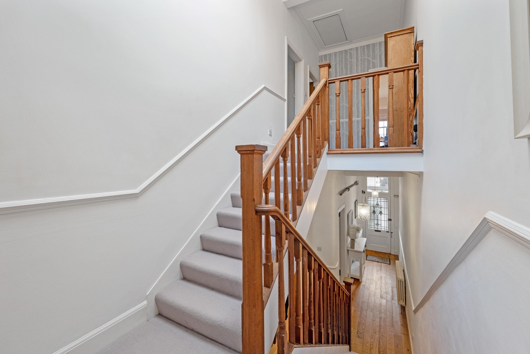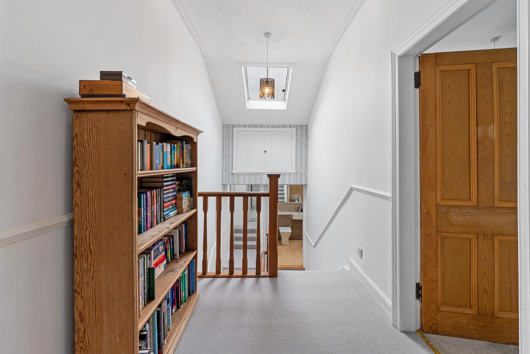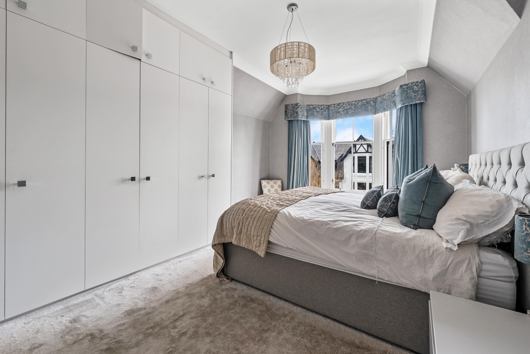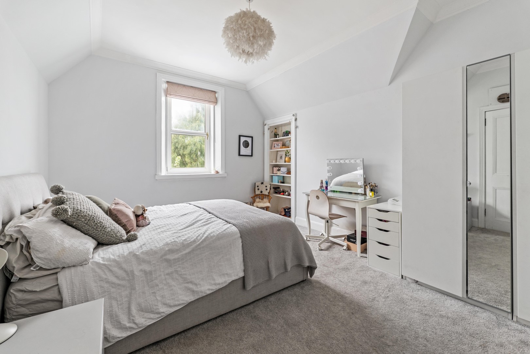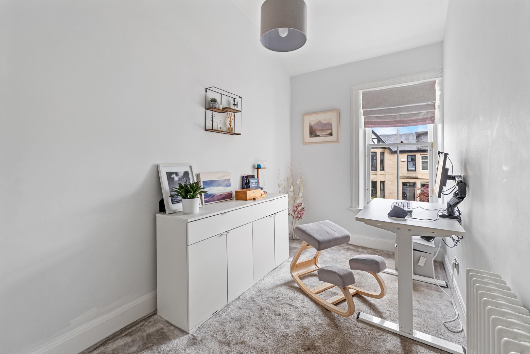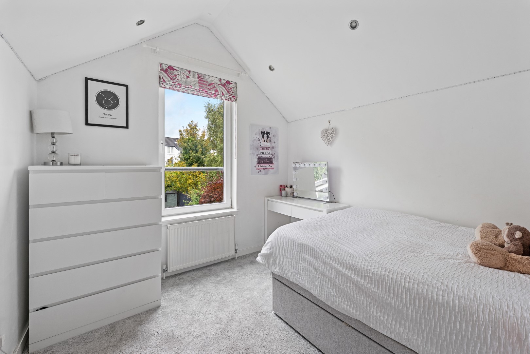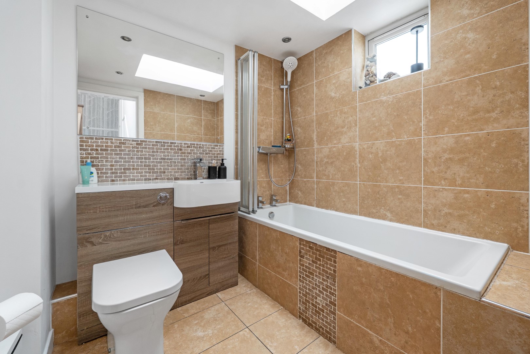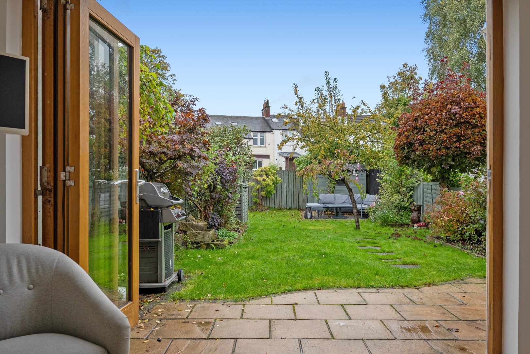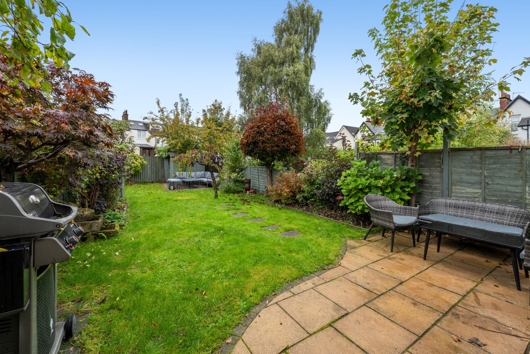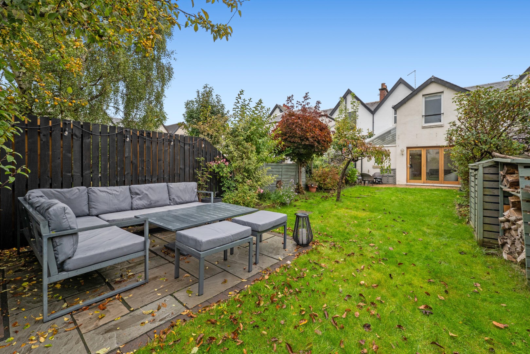A beautifully extended, four-bedroom home in the heart of Scotstoun.
Set within the sought-after Scotstoun Conservation Area, this elegant four-bedroom property offers a rare blend of period charm and contemporary living. Thoughtfully extended and meticulously maintained, the home is perfectly suited for modern family life, combining generous proportions with refined design and exceptional natural light throughout.
At the rear of the property, a striking open-plan kitchen and dining area forms the heart of the home. Designed with both function and style in mind, this space features a stunning half-glass roof and full-height glazing, flooding the room with sunlight and creating an uplifting sense of openness. The kitchen is sleek and modern, with ample space for dining and entertaining, and opens directly onto a beautifully maintained south-westerly garden — a true suntrap, that is ideal for outdoor living.
The accommodation flows seamlessly over two levels, with four well-proportioned bedrooms offering flexibility for families, guests, or home working. The front bay-windowed lounge retains classic period detailing, with high ceilings and traditional wood burner, while the bathrooms (shower room downstairs and family bathroom upstairs) are stylish and contemporary, echoing the home’s tasteful, cohesive design throughout.
Scotstoun is one of Glasgow’s most desirable neighbourhoods in Glasgow, cherished for its friendly community, tree-lined streets, and exceptional local amenities. It falls within the catchment for the highly acclaimed Scotstoun Primary School — recently ranked number one in Glasgow and fourth in Scotland — making it particularly attractive to families. With excellent transport links, beautiful nearby parks, and easy access to both the West End and city centre, this is a rare opportunity to own a truly special home in one of Glasgow’s most characterful and well-connected areas.
EER Band: C
Local Area
The Scotstoun Conservation Area offers superb local amenities, including nursery, pre-school, primary and secondary education, both within the private and state sectors. The renowned Scotstoun Leisure Centre, home to Glasgow Warriors, offers a wide range of sporting facilities and Victoria Park is also close at hand.
There are a wide range of shops catering for day-to-day needs within the area, along with a choice of restaurants and coffee houses. For commuters, there is a choice of railway stations and regular bus links on the main road arteries providing excellent commuting to the City Centre via the Clydeside Expressway and to the south of the city via the Clyde Tunnel.
Enquire
Branch Details
Branch Address
82 Hyndland Road,
West End,
G12 9UT
Tel: 0141 357 1888
Email: westendenq@corumproperty.co.uk
Opening Hours
Mon – 9 - 5.30pm
Tue – 9 - 8pm
Wed – 9 - 8pm
Thu – 9 - 8pm
Fri – 9 - 5.30pm
Sat – 9.30 - 1pm
Sun – 12 - 3pm

