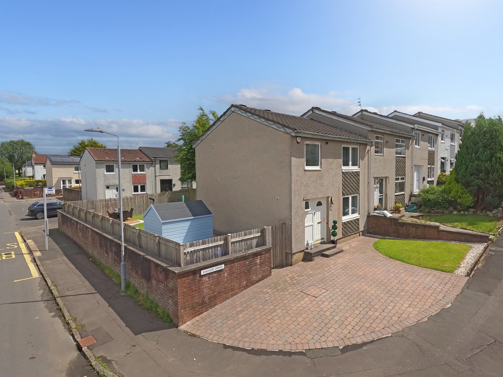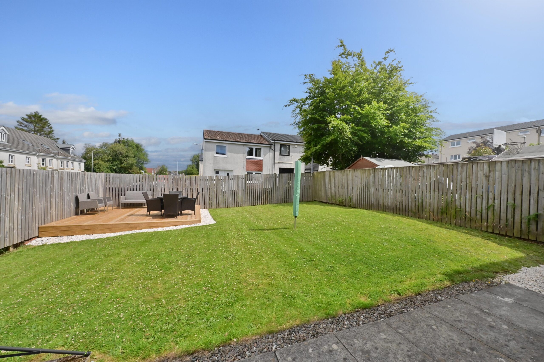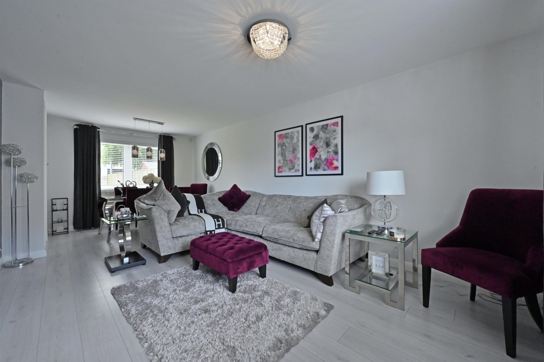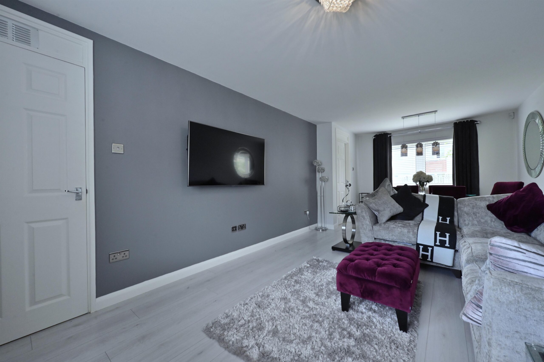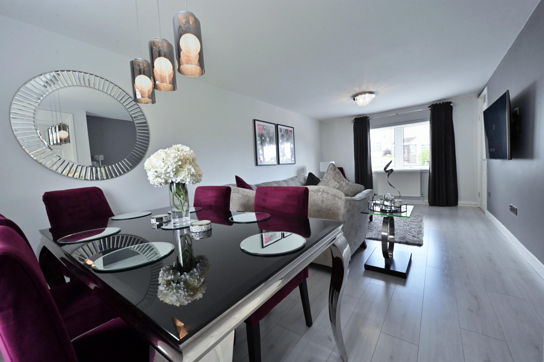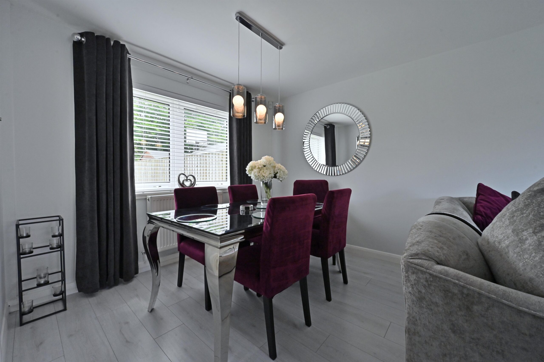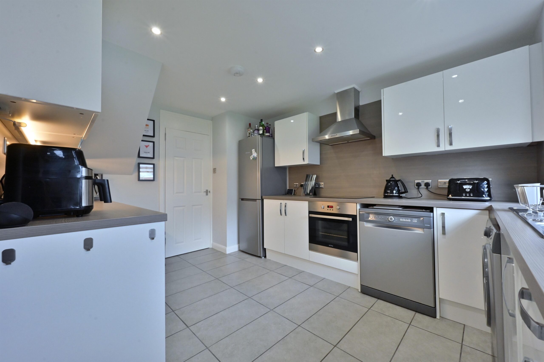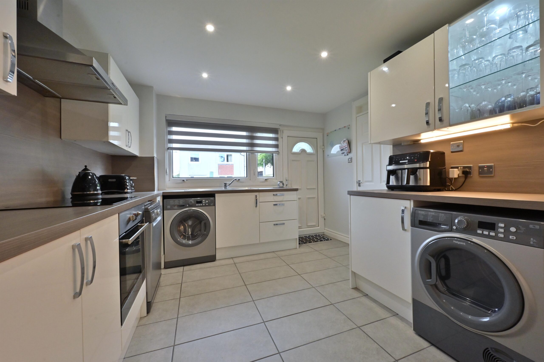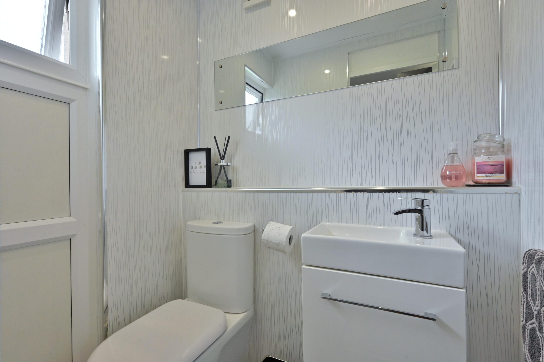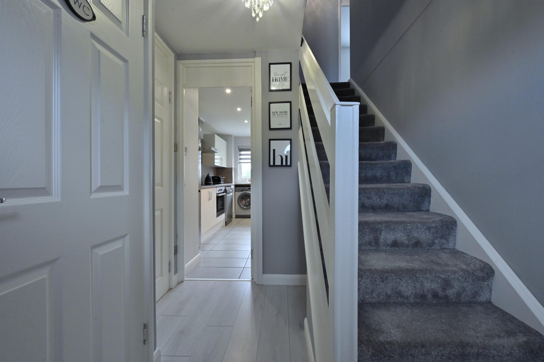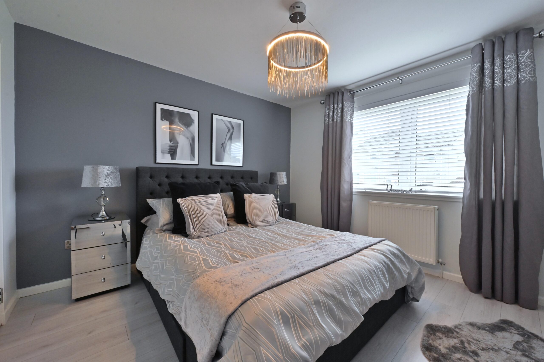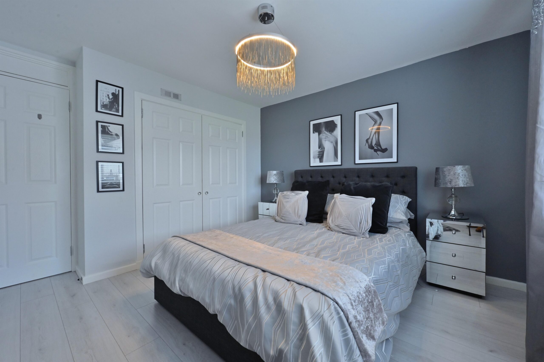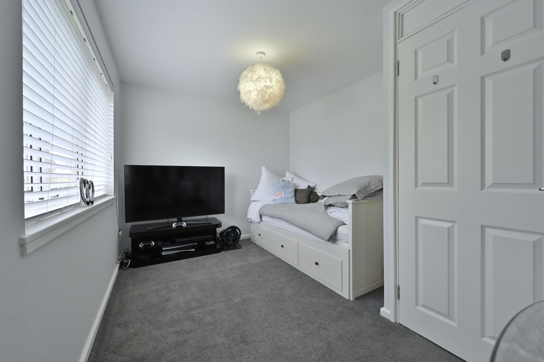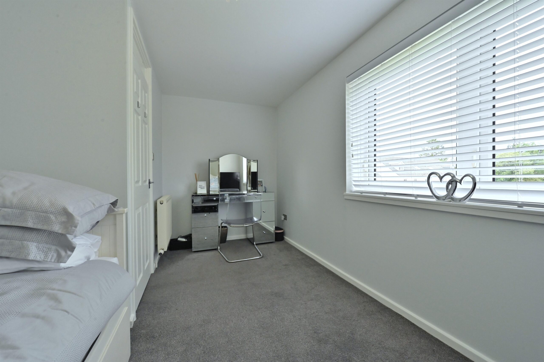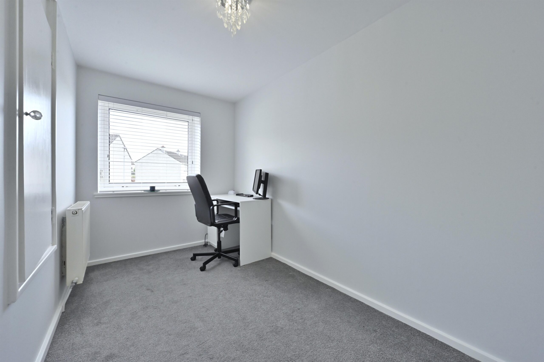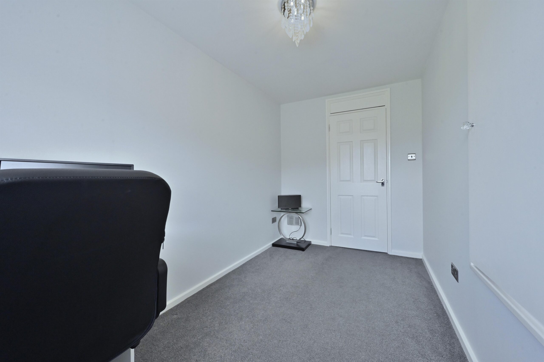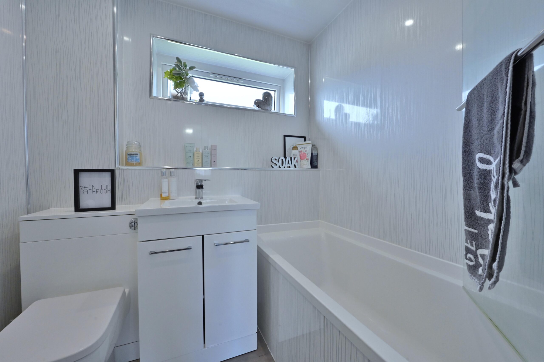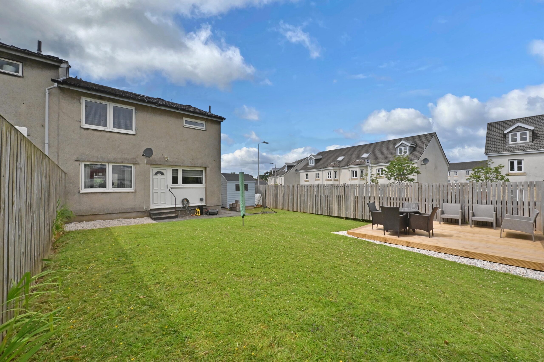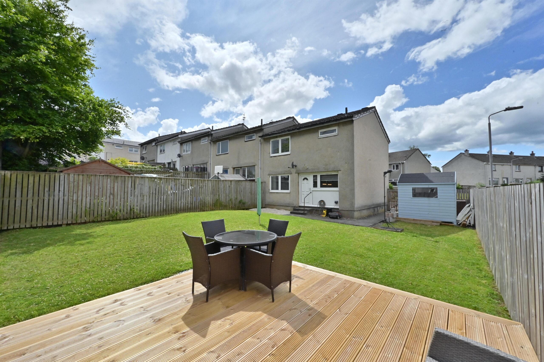1 Walker Drive
Offers Over £160,000
- 3
- 2
- 1
- 947 sq. ft.
*** Closing Date *** Thursday 17th July at 12pm
Property Description
*** Closing Date *** Thursday 17th July at 12pm
A beautifully presented end terraced villa in Elderslie, boasting substantial garden grounds and modern fixtures and fittings throughout.
Nestled in the sought-after locale of Elderslie, this beautifully presented three-bedroom end-terrace villa offers contemporary décor throughout, generous living spaces, and a large, enclosed garden, this home is ideal for families or professionals seeking comfort and style. With excellent local amenities and transport links nearby.
Entry into front reception hall with guest w.c, cloak cupboard and staircase to the upper level, a full-length, dual aspect lounge/diner, offering ample space for relaxation and entertaining. The modern kitchen is fitted with sleek, high-quality base and wall mounted units with complimentary worktop including an integrated cooker & hob. Direct access to the rear garden via the kitchen.
Upstairs, you’ll find three well-proportioned bedrooms, each offering plenty of natural light. The principal bedroom benefits from fitted wardrobes and storage closet. Bedroom three with further storage. The contemporary bathroom completes the upper level, featuring a modern three-piece suite with over bath shower.
Externally, this home truly stands out with its fully enclosed garden grounds, offering a safe and private space for outdoor enjoyment, predominantly laid to lawn with a patio area to the side and large decking to the rear. The monobloc driveway provides parking for multiple vehicles, adding convenience for households with cars. Its end-terrace position ensures extra privacy.
EER band: D
Council Tax Band: C
Local Area
Elderslie is a charming and well-connected village in Renfrewshire, offering an ideal blend of peaceful suburban living and excellent convenience. Situated just a short distance from Paisley and within easy reach of Glasgow, it provides superb transport links, including nearby Johnstone train station and quick access to the M8 motorway, making commuting a breeze. The village boasts a welcoming community atmosphere, with local amenities such as shops, cafés, and restaurants, as well as highly regarded schools and scenic parks. For further retail therapy, the Phoenix Retail Park is only a short drive away.
Travel Directions
1 Walker Drive, Elderslie, PA5 9HR
Enquire
Branch Details
Branch Address
2 Windsor Place,
Main Street,
PA11 3AF
Tel: 01505 691 400
Email: bridgeofweir@corumproperty.co.uk
Opening Hours
Mon – 9 - 5.30pm
Tue – 9 - 5.30pm
Wed – 9 - 8pm
Thu – 9 - 8pm
Fri – 9 - 5.30pm
Sat – 9.30 - 1pm
Sun – 12 - 3pm

