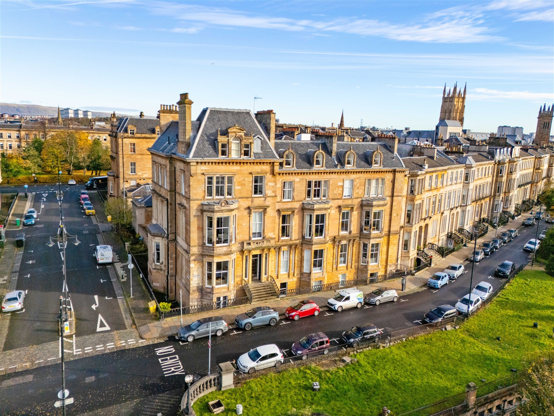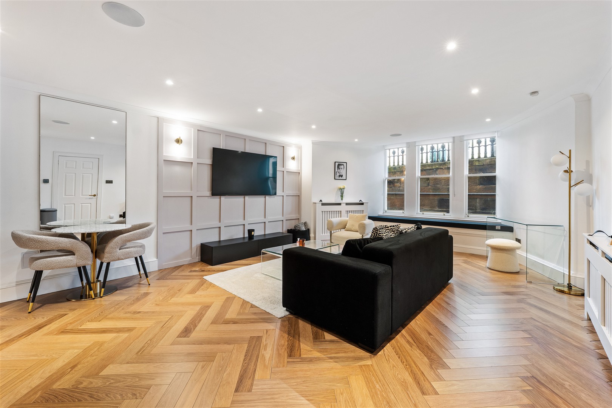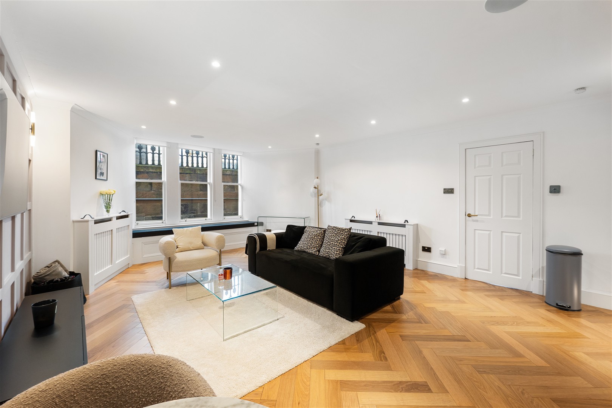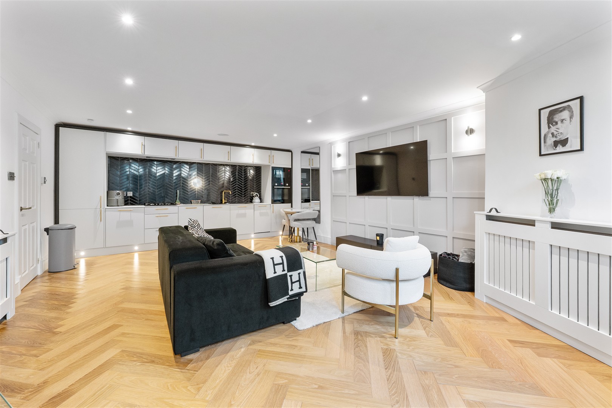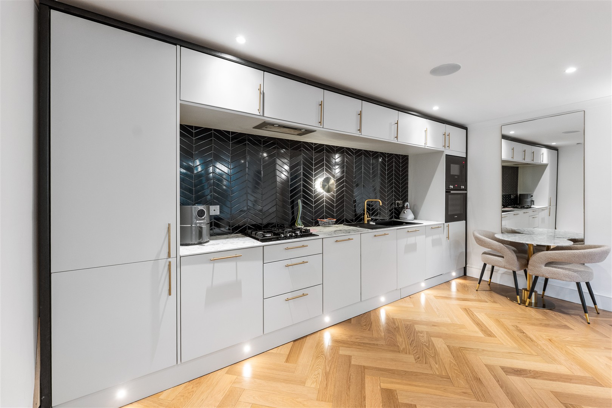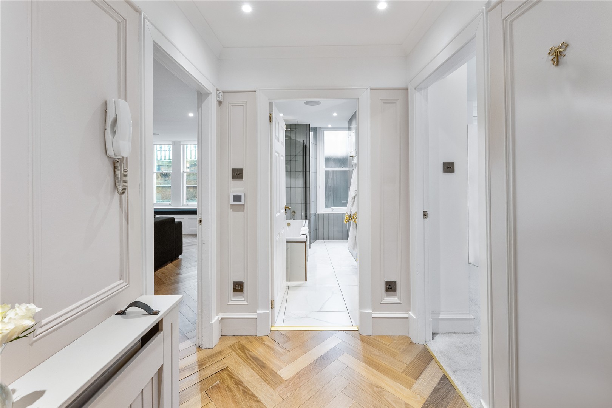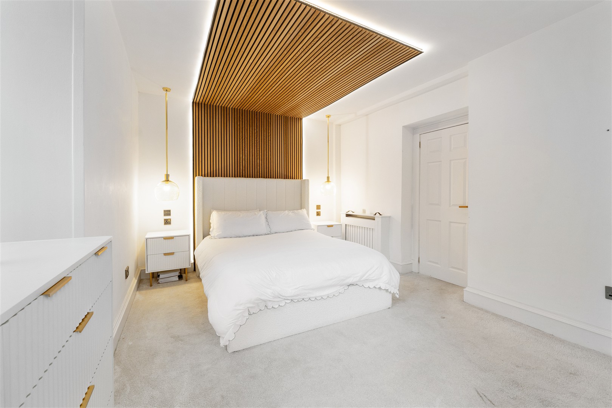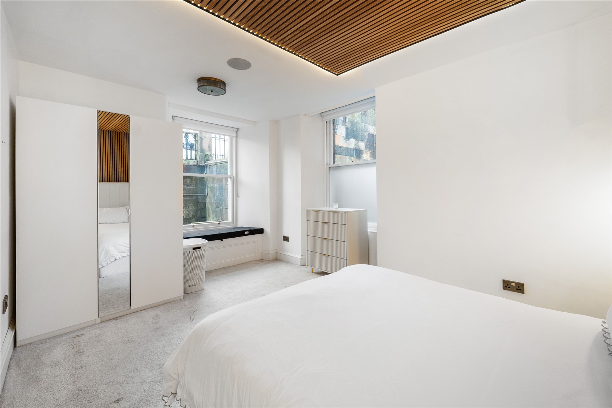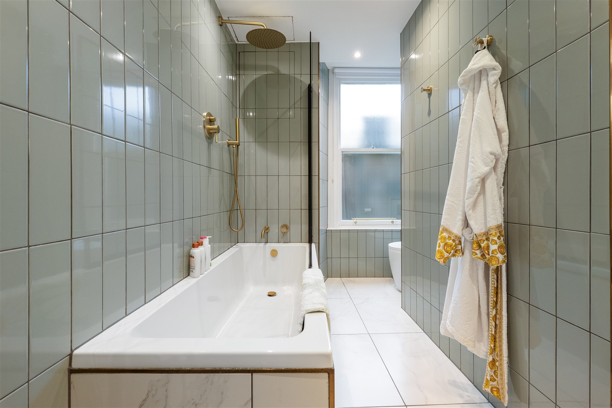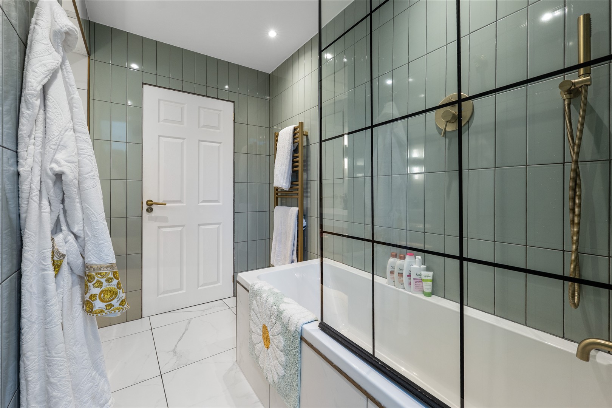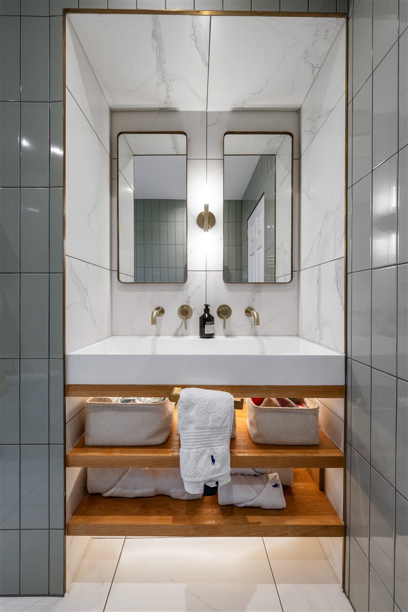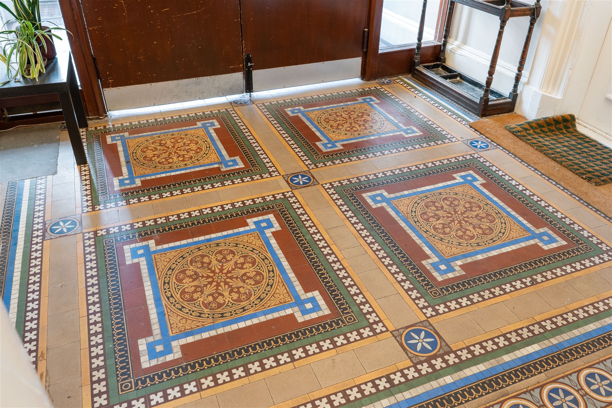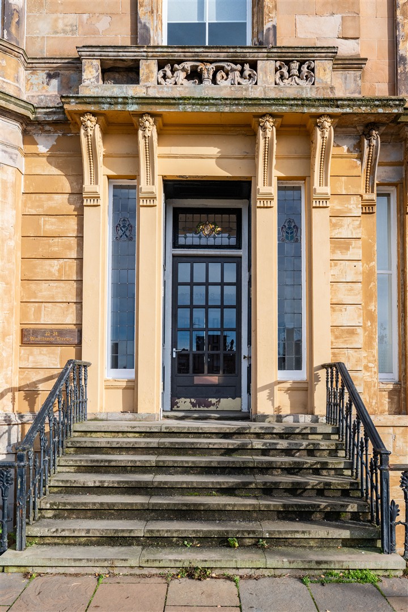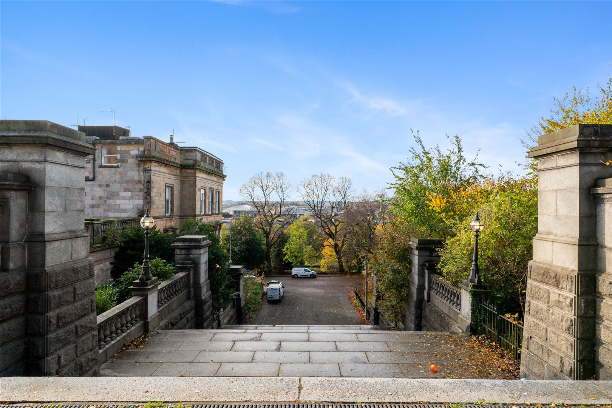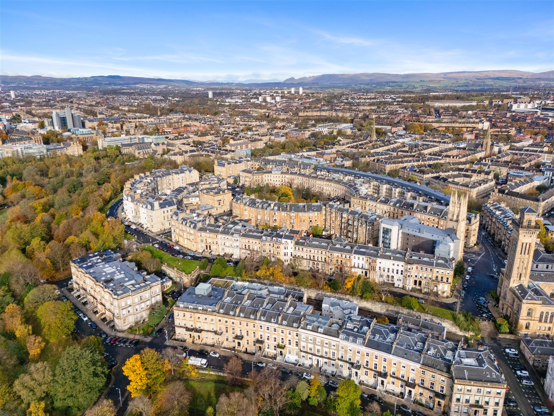Flat 6 22 Woodlands Terrace
Offers Over £199,000
- 1
- 1
- 1
- 646 sq. ft.
A stunning, fully refurbished one-bedroom lower ground apartment within a commanding A listed end terrace villa in Park.
Designed by Charles Wilson and built circa 1855, this wonderful A-listed building is now converted into a number of beautiful executive apartments and Flat 6 is a prime example of the absolute best in class within the building.
Entered via a secure entry system, you are welcomed into a fabulous communal hall at ‘Woodlands Court’. The internal accommodation, found at lower ground level, comprises; welcoming reception hall with a very stylish open plan lounge/dining/kitchen and a spacious, principal bedroom with fitted wardrobes and chic timber panelling framing the bed and ceiling. Finally, a contemporary bathroom with gorgeous tiling, brass fittings and over bath rain shower completes the accommodation on offer.
In addition, the property has double glazing, access to a courtyard to the front of the lounge and residents on street permit parking can be requested via Glasgow City Council. There are some stunning accents through the house and the attention to detail on the finishes is superb.
EER Band: D
Local Area
Arguably the most sought after and desirable location in Glasgow, is the Park.
The Park District area is bordered by the City Centre, Kelvingrove, Kelvingrove Park and Woodlands. Park Circus was built between 1855 and 1863. Many of the area’s large townhouses which were converted to offices during the latter half of the 20th century are being returned to residential use. It was declared a Conservation Area in 1970.
One of the main attributes of the Park area is the accessibility of both the West End’s and City Centre’s wide range of amenities. Park offers a leafy tranquil surrounding yet is only minutes from access to the M8 at Charing Cross.
There is excellent local and private schooling in the area and an underground station at Kelvinbridge. It is also an ideal location for those looking to study at Glasgow University.
Enquire
Branch Details
Branch Address
82 Hyndland Road,
West End,
G12 9UT
Tel: 0141 357 1888
Email: westendenq@corumproperty.co.uk
Opening Hours
Mon – 9 - 5.30pm
Tue – 9 - 8pm
Wed – 9 - 8pm
Thu – 9 - 8pm
Fri – 9 - 5.30pm
Sat – 9.30 - 1pm
Sun – 12 - 3pm

