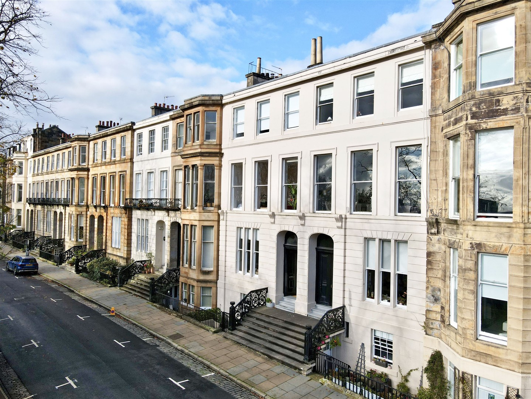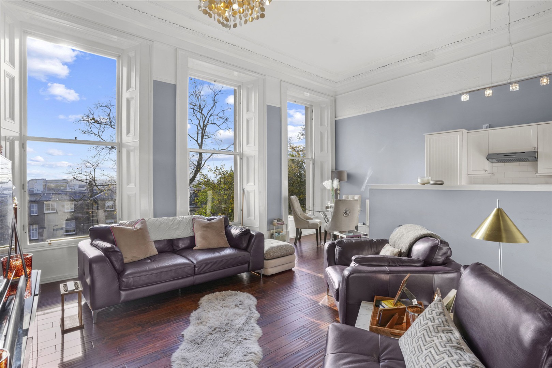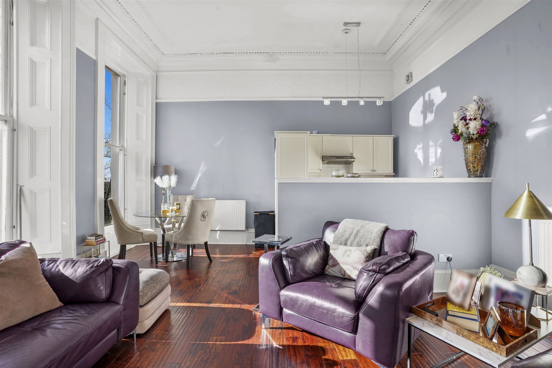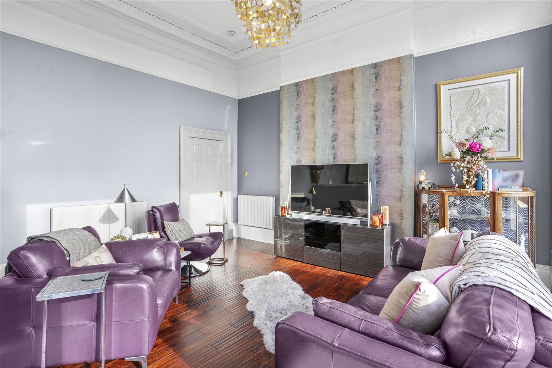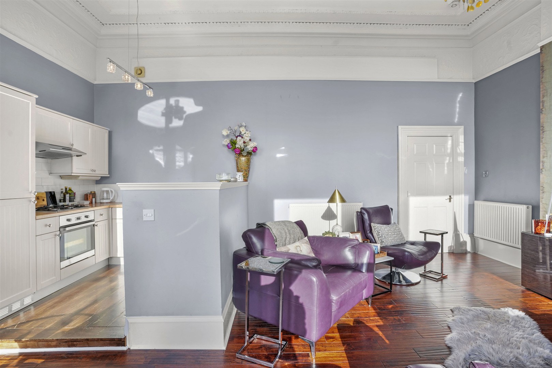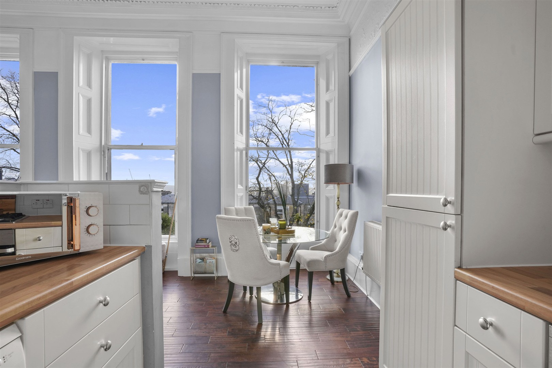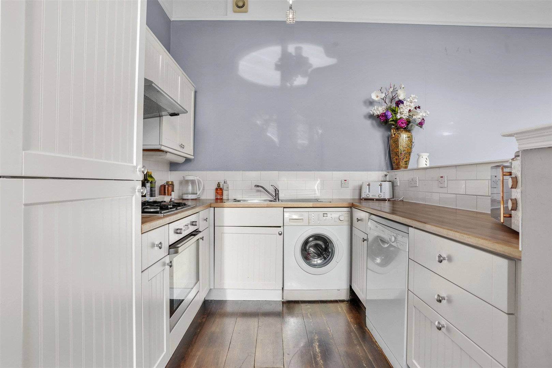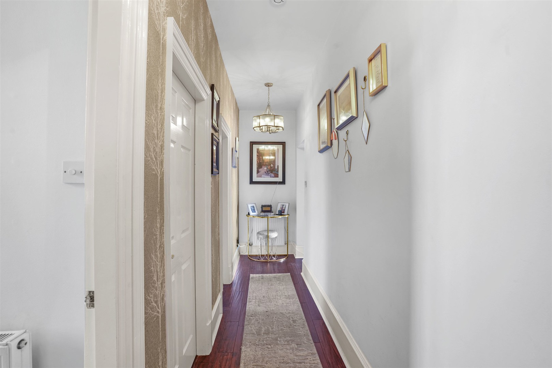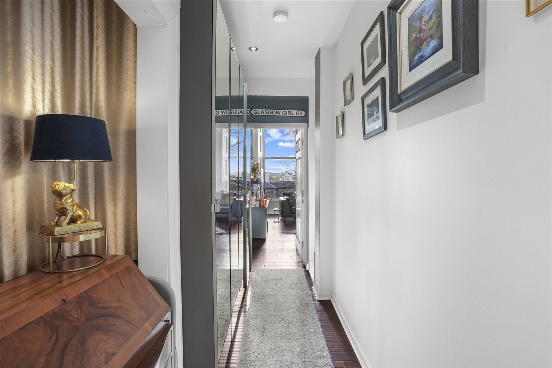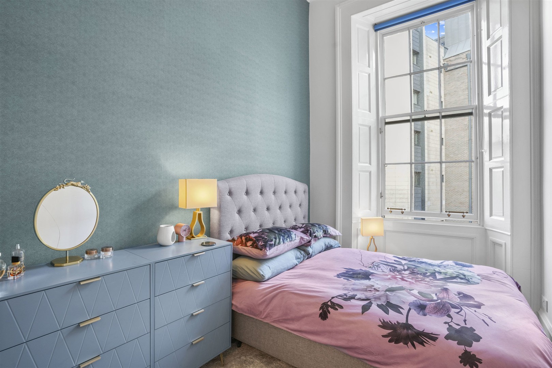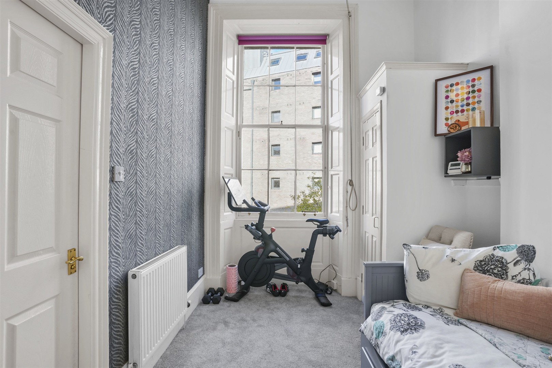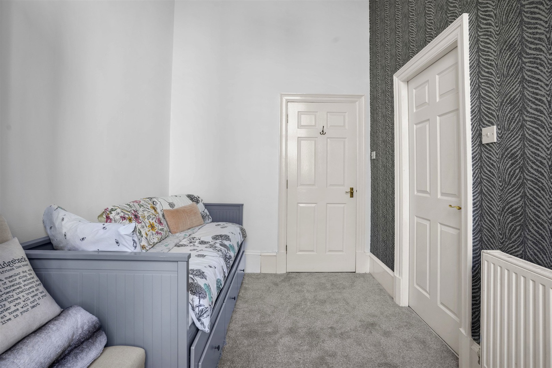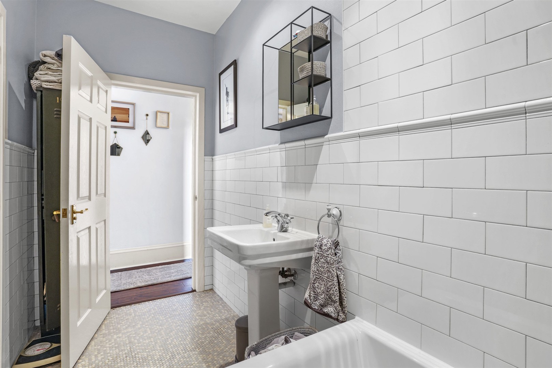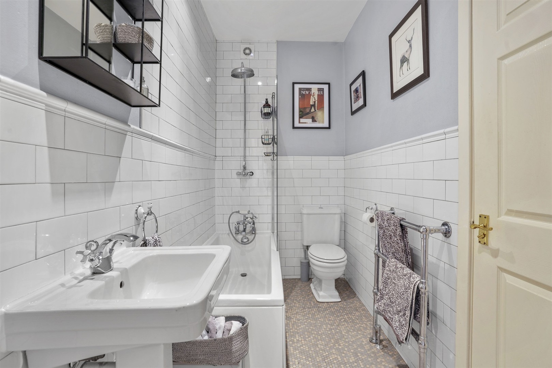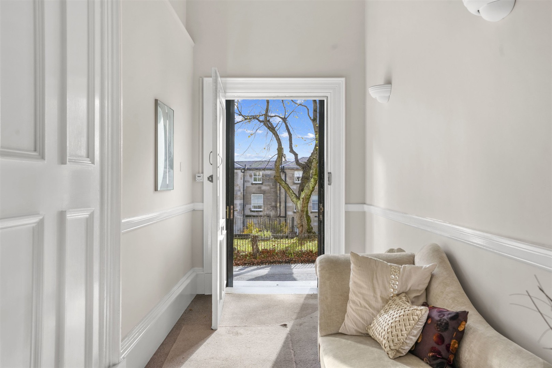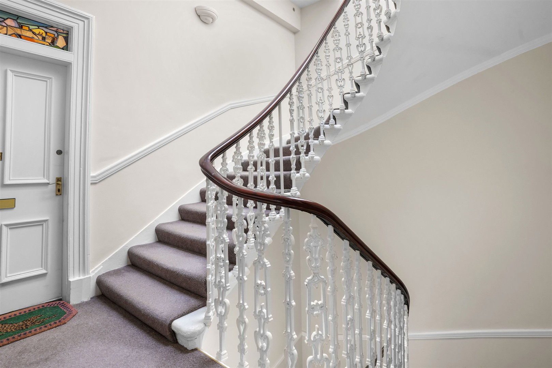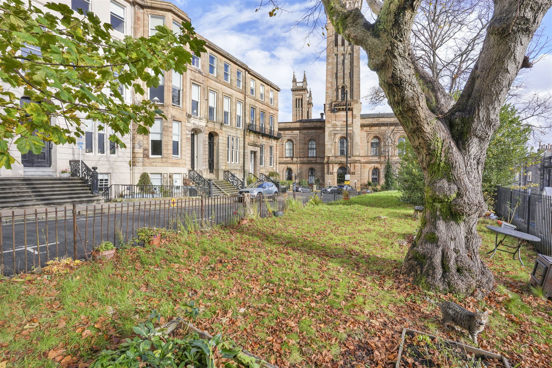1/1 4 Woodlands Terrace
Offers Over £285,000
- 2
- 1
- 1
- 753 sq. ft.
A south facing, two bedroom, first floor flat, found in the ever popular Park district.
4 Woodlands Terrace is a highly sought after two-bedroom, first floor flat boasting a plethora of period features and boasts a private parking space to the rear. As it is south facing, it benefits from some of the most outstanding views over Glasgow. Located in the highly desirable Park area, there is a wide range of local amenities nearby and ease of access to Kelvingrove Park, Finnieston and City Centre.
The building is initially entered via a secure entry system leading to a well-maintained communal hallway, with sweeping staircase leading to the upper levels, and enjoys natural light from the glazed roof cupola. The internal accommodation comprises; welcoming reception hallway, bright and spacious open plan lounge/dining kitchen that is flooded with natural light and breathtaking southerly open aspects, making this a truly special space in the flat. There are two well-proportioned double bedrooms to the rear, one of which has direct access to a well-appointed modern bathroom with shower over bath, which can also be accessed via the hall.
In addition, the property benefits from gas central heating, secure door entry system, beautifully maintained communal gardens located to the front, and private parking to the rear, with planning permission granted for the installation of EV charging points.
EER Band: C
Local Area
Arguably the most sought after and desirable location in Glasgow, is the Park.
The Park District area is bordered by the City Centre, Kelvingrove, Kelvingrove Park and Woodlands. Park Circus was built between 1855 and 1863. Many of the area’s large townhouses which were converted to offices during the latter half of the 20th century are being returned to residential use. It was declared a Conservation Area in 1970.
One of the main attributes of the Park area is the accessibility of both the West End’s and City Centre’s wide range of amenities. Park offers a leafy tranquil surrounding yet is only minutes from access to the M8 at Charing Cross.
There is excellent local and private schooling in the area and an underground station at Kelvinbridge. It is also an ideal location for those looking to study at Glasgow University.
Enquire
Branch Details
Branch Address
82 Hyndland Road,
West End,
G12 9UT
Tel: 0141 357 1888
Email: westendenq@corumproperty.co.uk
Opening Hours
Mon – 9 - 5.30pm
Tue – 9 - 8pm
Wed – 9 - 8pm
Thu – 9 - 8pm
Fri – 9 - 5.30pm
Sat – 9.30 - 1pm
Sun – 12 - 3pm

