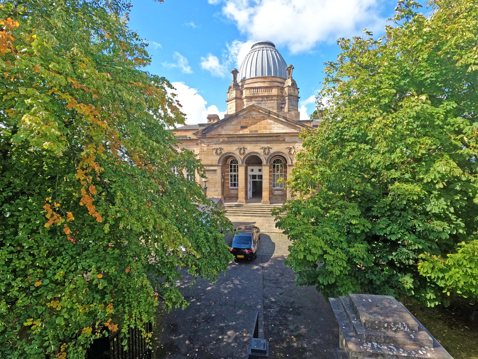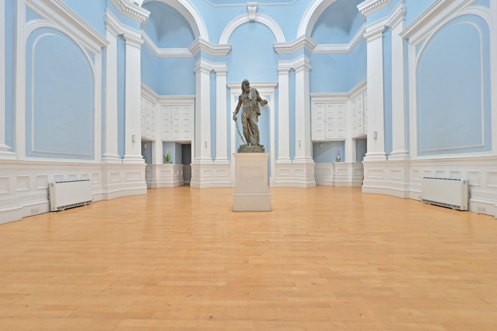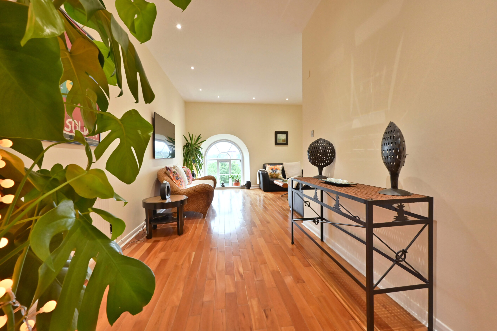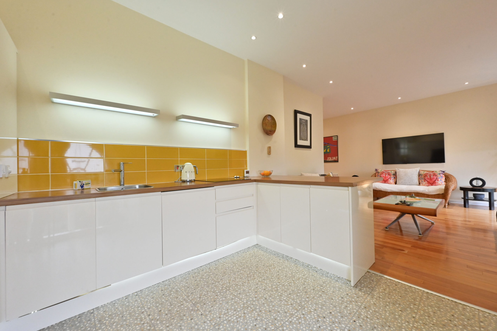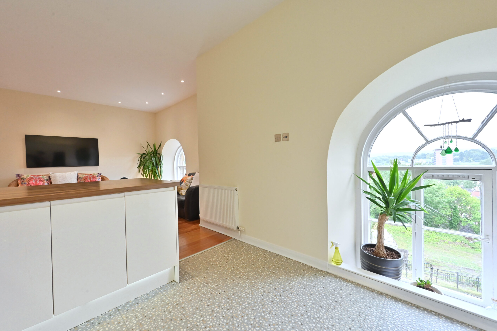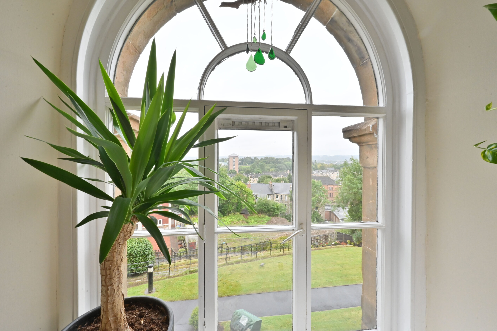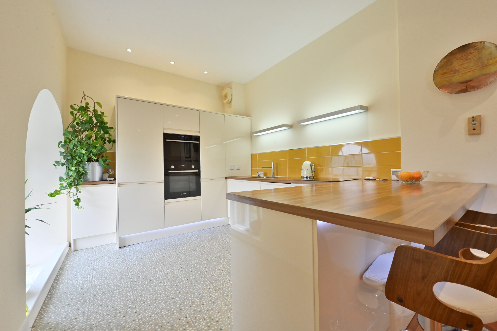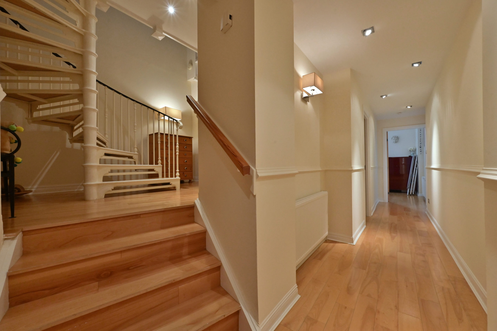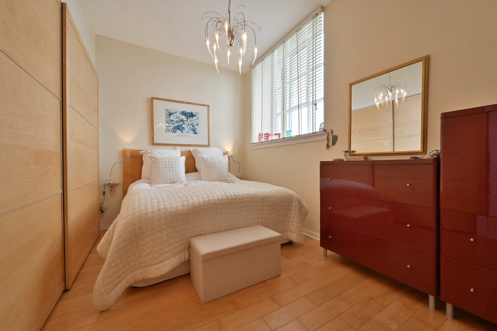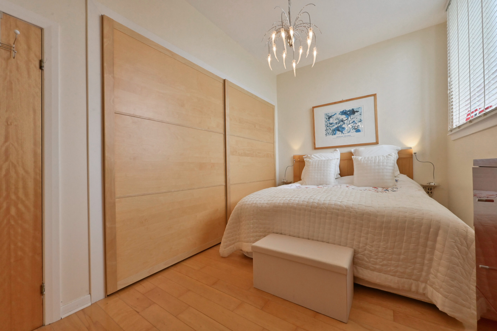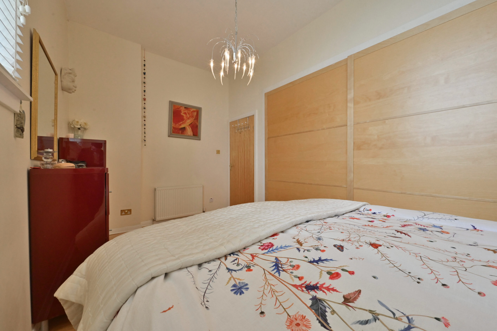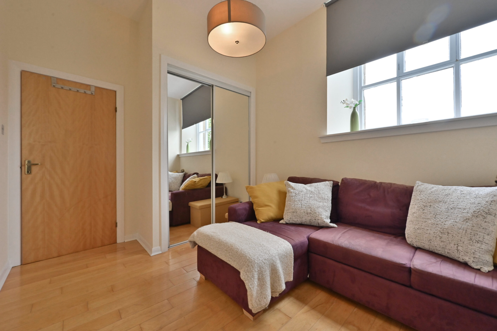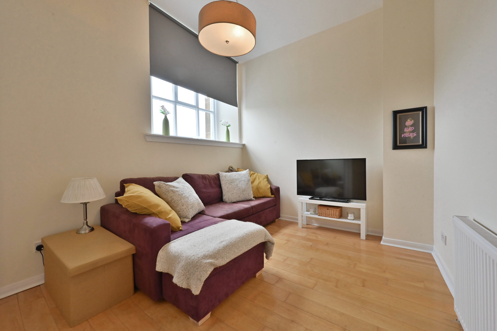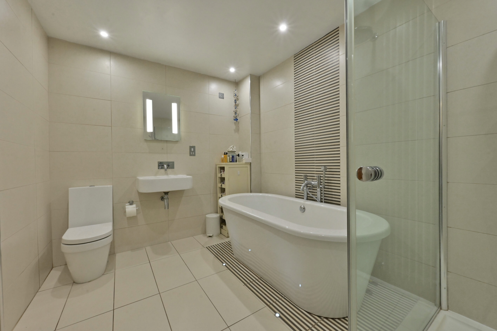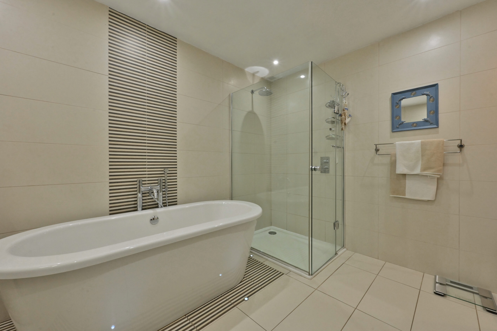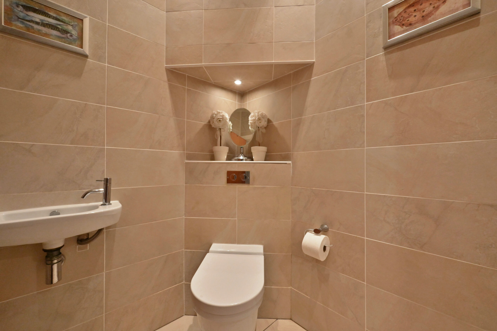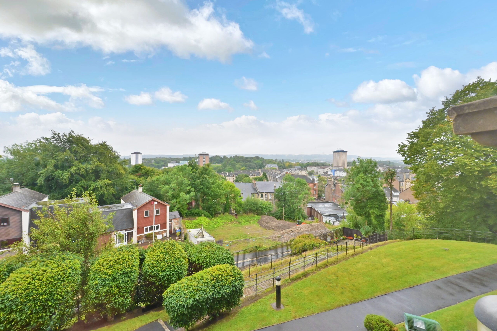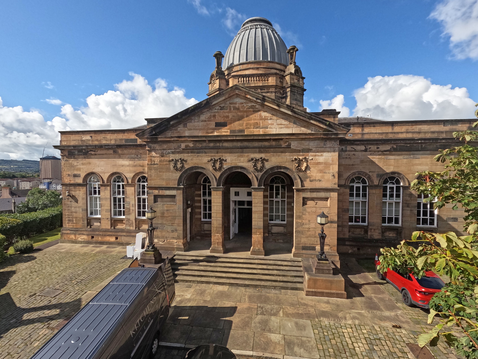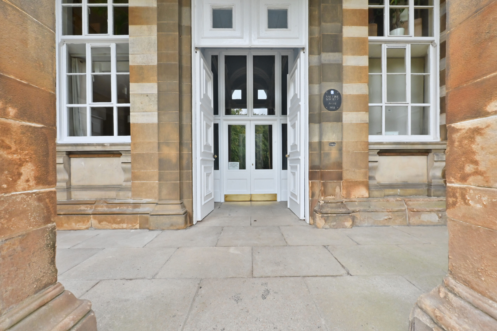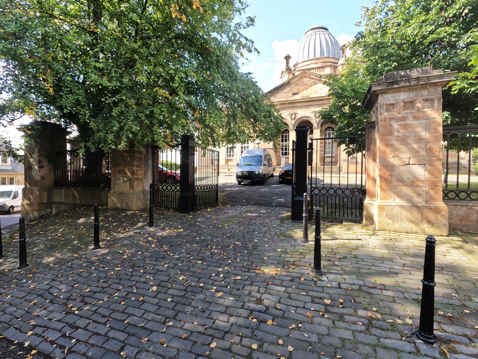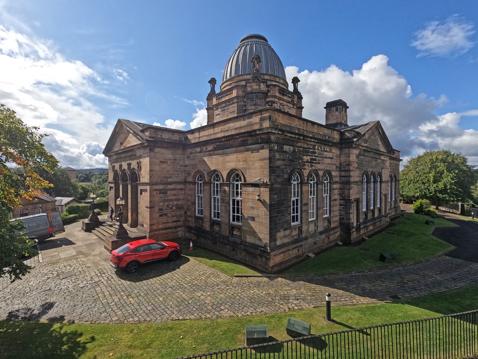Flat 4, John Neilson Institute Oakshaw Street West
Offers Over £200,000
- 2
- 1
- 1
- 1157 sq. ft.
A fabulous duplex apartment set within Paisleys historic John Neilson Institute.
Property Description
This spectacular duplex, set within an A-Listed structure, a legacy of famed Glasgow architect Charles Wilson, presents a rare chance to own a piece of architectural history. A careful, respectful conversion maintains the buildings exceptional character, from the impressive main entrance hall under the iconic dome to the arched windows.
Entry into the apartments main entrance hall which leads to two double bedrooms, both of excellent size and both fitted with sliding door wardrobes. The main bathroom features a four-piece suite with a freestanding bath, large shower unit, a vanity basin, and a WC..
Off the entrance hall, a beautiful spiral staircase guides you up to the main living space of the apartment. A large upper landing opens onto a magnificent lounge and dining area, where arch windows provide lovely views over Paisley town. The living space is open plan and flows seamlessly into a modern, open-plan kitchen outfitted with high-spec appliances including a hob, oven, dishwasher, and washing machine, a peninsula breakfast bar creates a natural separation. A modern two-piece w.c serves the upper level.
The entire home is heated by gas central heating and has been finished to a wonderful standard, with modern fixtures and fittings throughout. Unique perks include significant attic storage and private access to the building's iconic dome both accessed via drop down ladder. The dome access onto the roof is primarily a maintenance access point, however, spectacular views can be enjoyed from here.
Outside, the property is surrounded by beautifully kept gardens and offers resident parking.
EER band: C
Council Tax Band: E
Local Area
Paisley offers an exceptional blend of historic charm and modern convenience, providing a comprehensive range of amenities right on your doorstep. The town centre is a vibrant hub featuring a diverse mix of high-street brands, unique independent shops, and a thriving selection of restaurants, cafes, and bars. Excellent leisure facilities include the renowned Paisley Abbey, the Museum and Art Galleries, and the Lagoon Leisure Centre. For transport, Paisley is supremely well-connected; it is served by multiple railway stations with frequent and fast services to Glasgow Central in under 10 minutes, and its proximity to the M8 motorway network allows for easy road access to Glasgow, Edinburgh, and beyond, making it an ideal base for both commuters and families.
Travel Directions
Flat 4, John Neilson Institute, Paisley, PA1 2DE
Enquire
Branch Details
Branch Address
2 Windsor Place,
Main Street,
PA11 3AF
Tel: 01505 691 400
Email: bridgeofweir@corumproperty.co.uk
Opening Hours
Mon – 9 - 5.30pm
Tue – 9 - 5.30pm
Wed – 9 - 8pm
Thu – 9 - 8pm
Fri – 9 - 5.30pm
Sat – 9.30 - 1pm
Sun – 12 - 3pm

