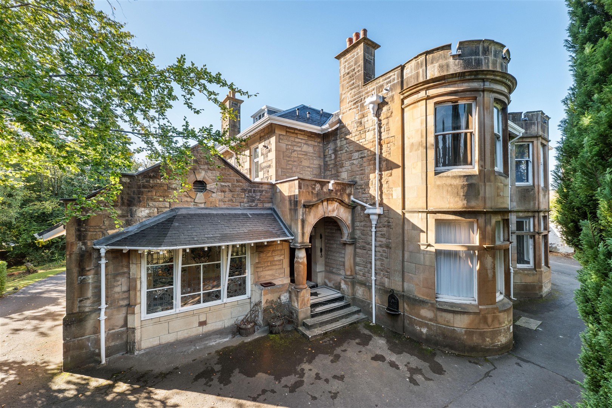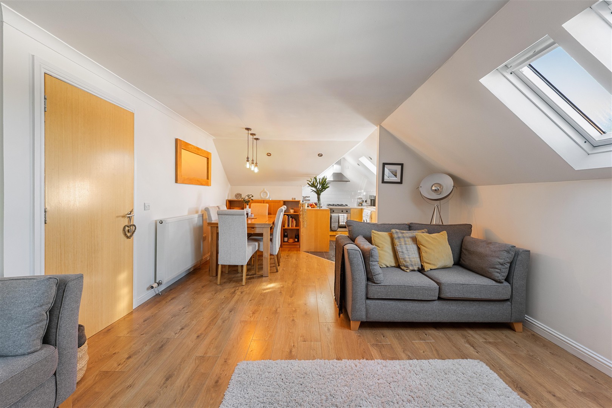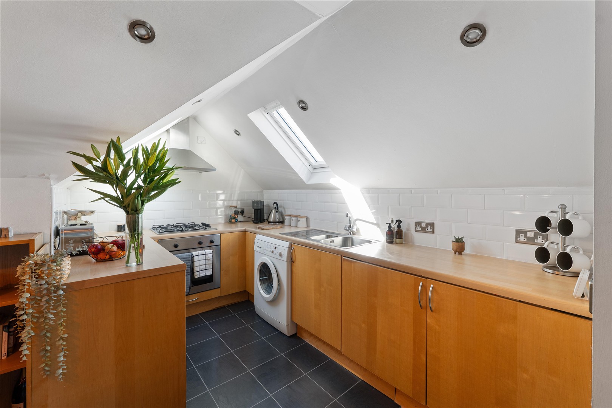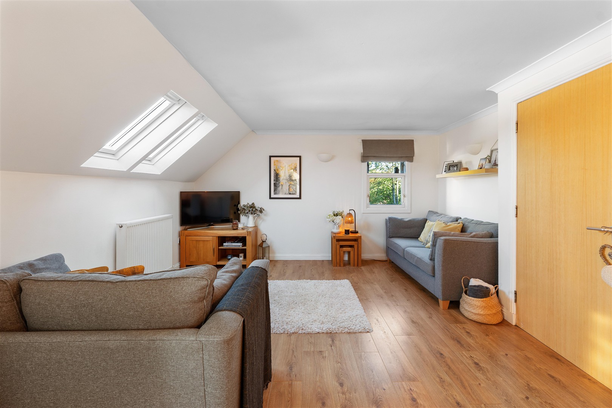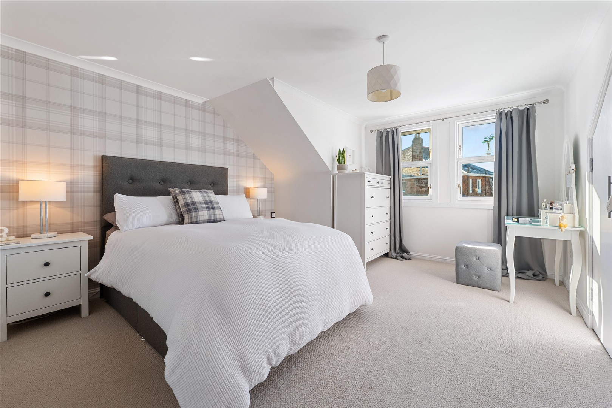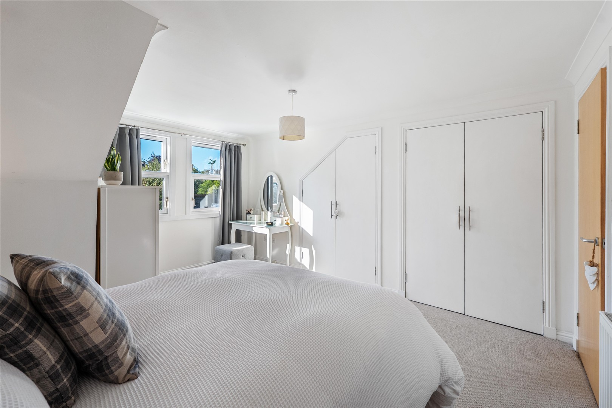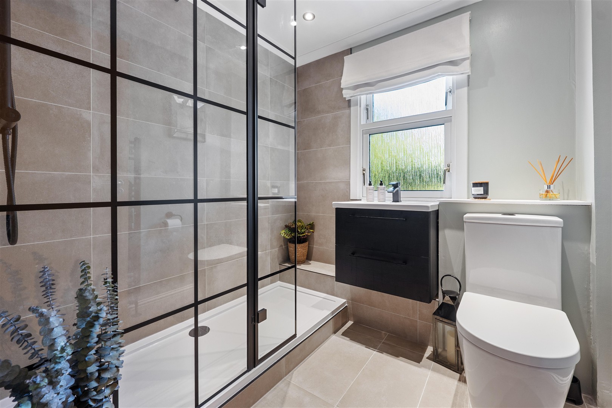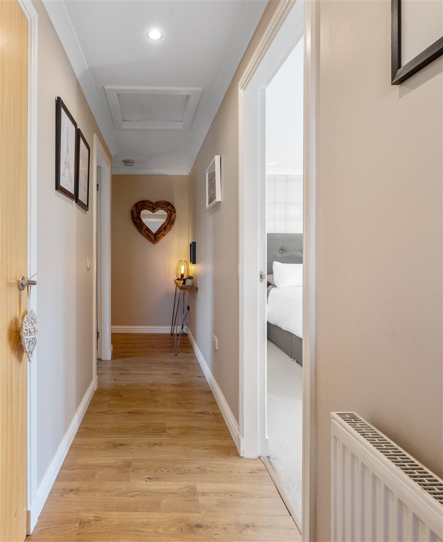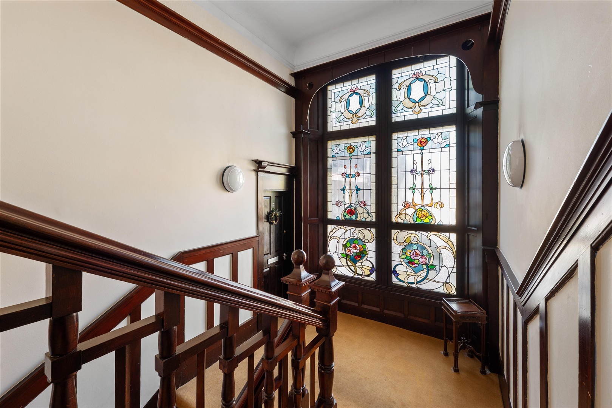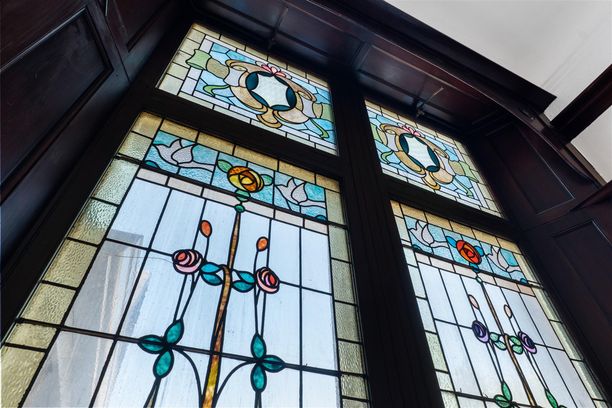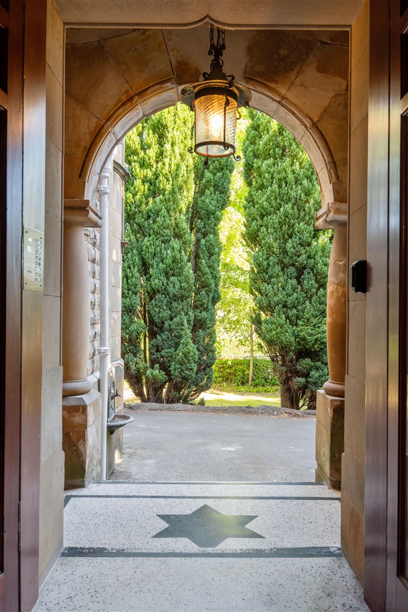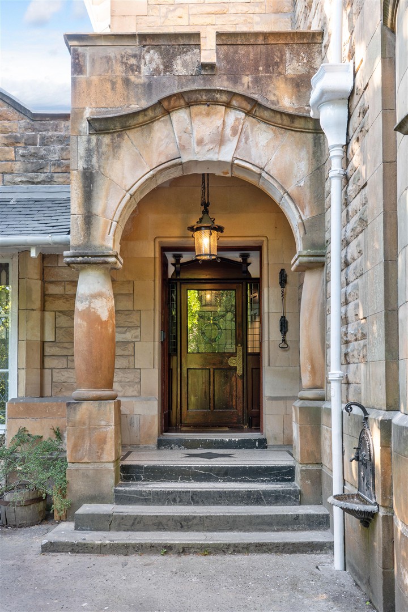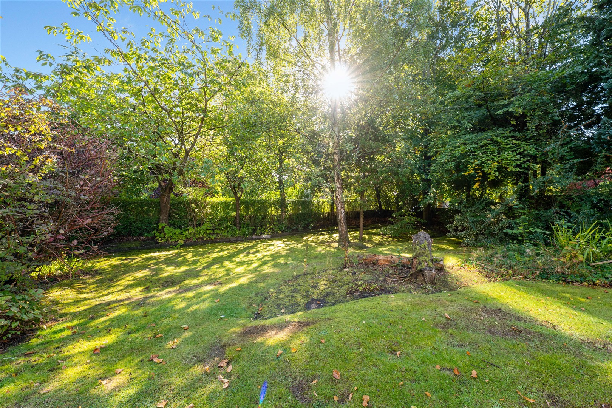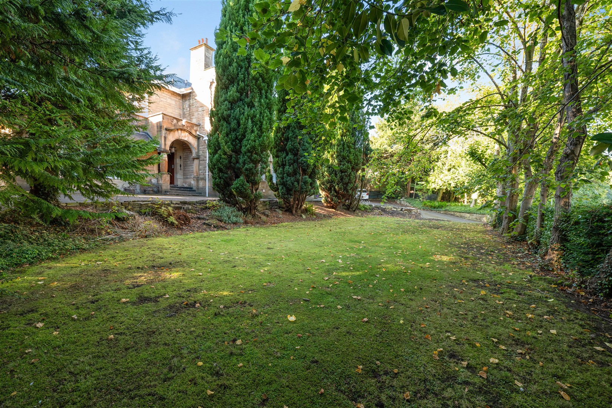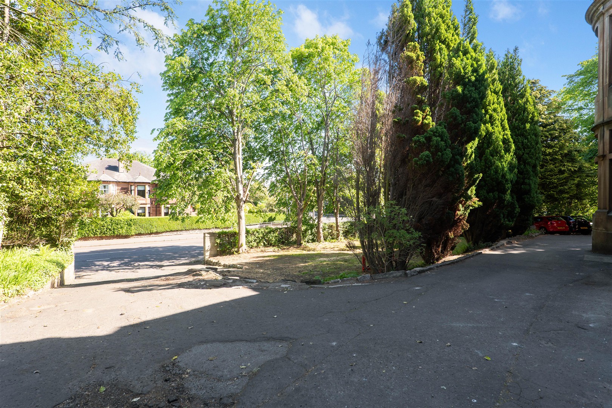Flat 5, 64 Langside Drive
Offers Over £185,000
- 1
- 1
- 1
- 624 sq. ft.
This charming upper conversion is found in the heart of Newlands delivering excellent privacy, leafy outlook, residents parking and large communal gardens.
Occupying a particularly private first floor position within a sandstone detached villa in Newlands, this is a wonderful conversion presented to market in excellent condition. The building was subdivided into eight apartments some years ago providing resident’s off street parking, shared garden grounds and has been recently re-roofed, providing comfort to an incoming buyer.
The accommodation includes: sheltered vestibule into a resident’s stairwell with original staircase and feature stained glass window. At half landing, the flat is accessed through a private door onto an entrance stairwell. The principal room of the property is formed on an open-plan basis to accommodate a lounge, dining area and an integrated kitchen, all of which enjoy excellent light. There is a spacious double bedroom with an abundance of inbuilt storage and a recently upgraded contemporary shower room.
The specification includes gas central heating, double glazed window units, tasteful décor/flooring and ample storage with a large hall cupboard and loft space running the full length of the property. A driveway provides ample off street parking for residents and visitors alike whilst the garden grounds surrounding the building are shared.
EER Band - D
Local Area
64 Langside Drive is positioned close to Newlands Park, Newlands Tennis Club and reputable health clubs/gyms. The property is also walkable to the vibrant hub of Shawlands, (approximately 1.4 miles) and Giffnock (approximately 1 mile) in opposing directions with many coffee shops, restaurants and bars on offer. Extensive amenities are available at the Morrison’s store in Newlands or Giffnock, the Sainsburys store in Muirend and the Silverburn shopping centre, a 3 mile drive to the West. Langside and Muirend railway stations are both within half a mile of the property whilst junction 2 of the M77 is easily accessed from Newlands.
Directions
Sat Nav: 64 Langside Drive, Newlands, G43 2ST - Flat 5
Enquire
Branch Details
Branch Address
247 Kilmarnock Road,
Shawlands,
G41 3JF
Tel: 0141 636 7588
Email: shawlandsoffice@corumproperty.co.uk
Opening Hours
Mon – 9 - 5.30pm
Tue – 9 - 5.30pm
Wed – 9 - 8pm
Thu – 9 - 8pm
Fri – 9 - 5.30pm
Sat – 9.30 - 1pm
Sun – 12 - 3pm

