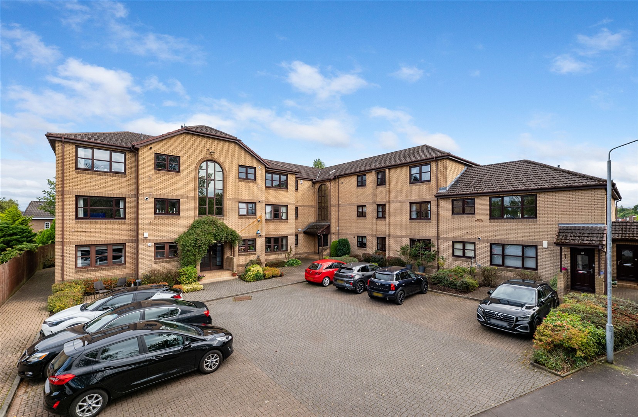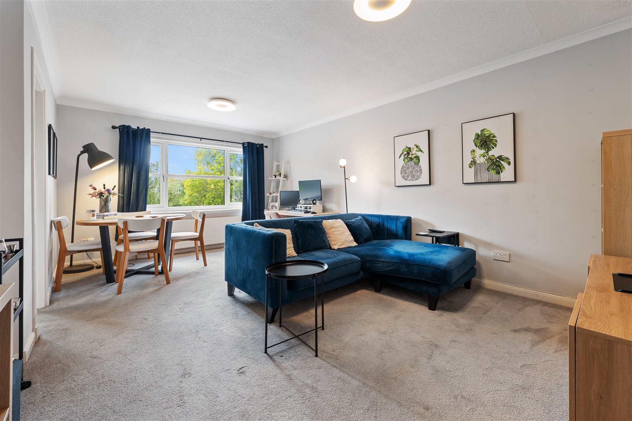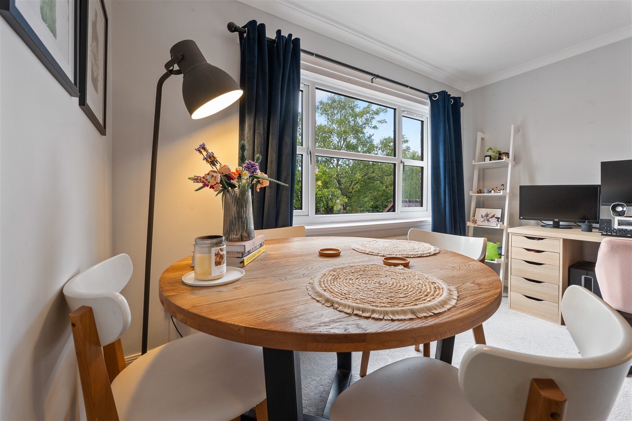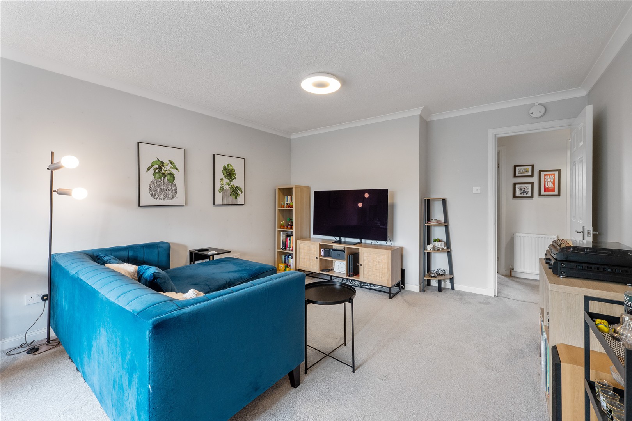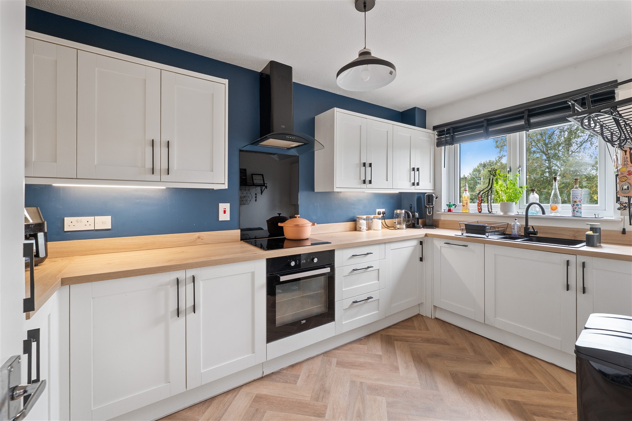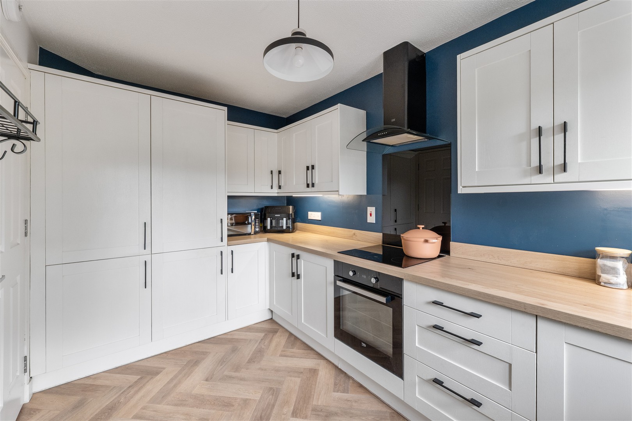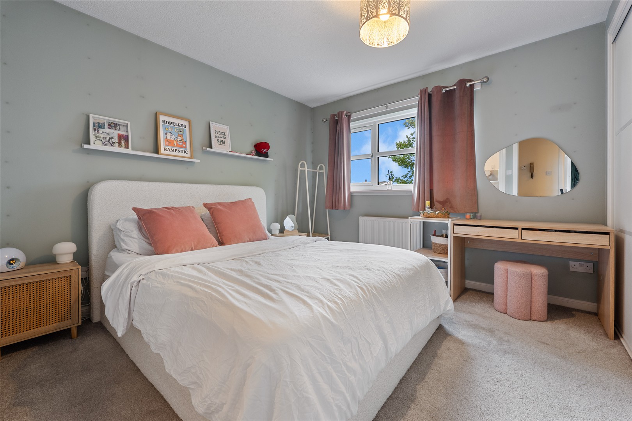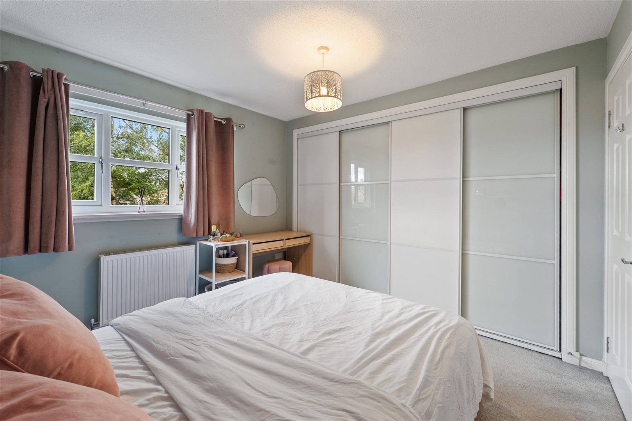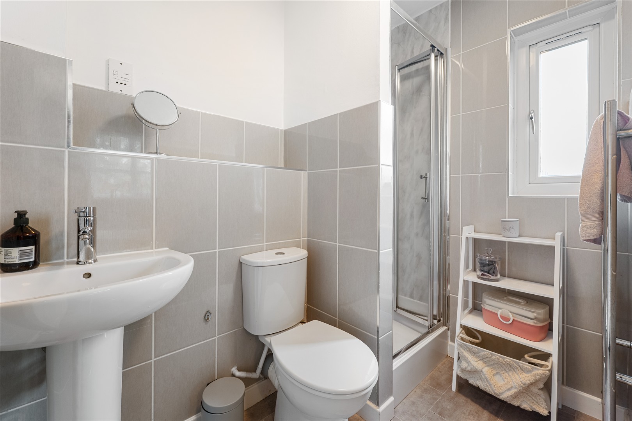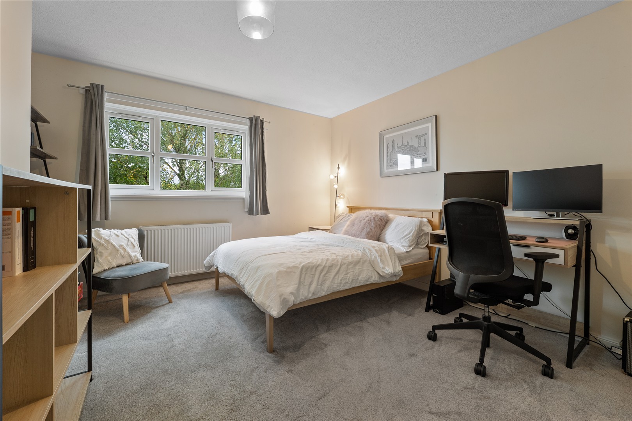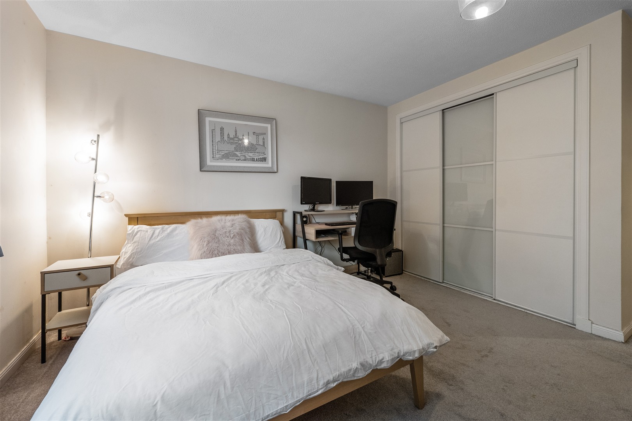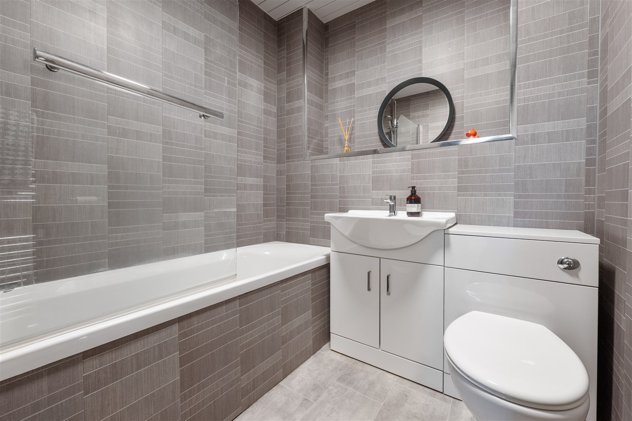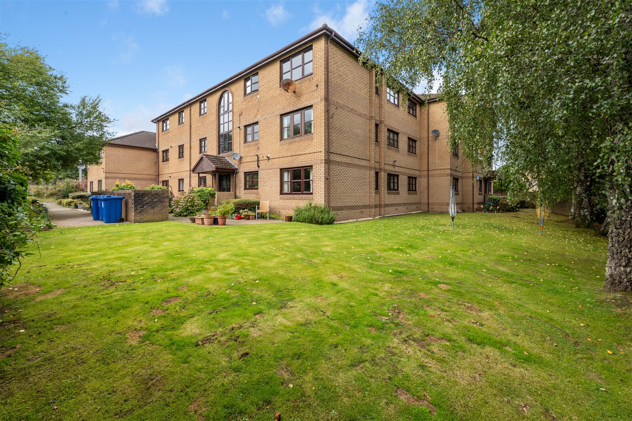Flat 3, 29 Springkell Gardens
Offers Over £185,000
- 2
- 2
- 1
- 828 sq. ft.
This impressive first floor flat has been skilfully refurbished to provide a turnkey condition option in a quiet cul-de-sac.
Positioned in an established development of similar aged homes, this stunning first floor flat originally dates from the 1990s. Our client has replaced the boiler, the windows, the radiators, the kitchen and the bathroom since buying the property in 2019 all of which should deliver peace of mind for astute buyers.
The accommodation in brief; shared resident’s stairwell via door entry system, private hallway with storage adjacent, main lounge with adequate space for dining and a fitted kitchen including an integrated fridge/freezer, hob, oven, dishwasher and washing machine. There are two generous double bedrooms to the rear of the property both of which have fitted wardrobes. The principal bedroom has an en-suite shower room adjacent, and a three-piece bathroom suite is accessed off the hallway.
Our client has upgraded the property to an exacting standard, and it is presented to market in excellent condition throughout.
The specification includes an audio door entry system, gas central heating, double glazing and tasteful décor/flooring. Resident’s parking is provided to the front of the building which is also surrounded by shared gardens including a drying green area, lawns and covered bin storage. The maintenance of the development is managed by D&I Scott based in Shawlands.
EER Band - C
Local Area
29 Springkell Gardens is in a peaceful development only one mile from amenities on Nithsdale Road/Kildrostan Street where coffee houses, restaurants and independent retailers jostle for position. Maxwell Park and Pollok Country Park are both in close proximity of the property likewise Maxwell Park train station. Shields Road underground station is approximately one mile away and the nearby M77 connects the Southside of Glasgow to Scotland’s motorway network.
Directions
Sat Nav: 29 Springkell Gardens, Glasgow, G41 4BP – Flat 3
Recently Sold Properties
Enquire
Branch Details
Branch Address
247 Kilmarnock Road,
Shawlands,
G41 3JF
Tel: 0141 636 7588
Email: shawlandsoffice@corumproperty.co.uk
Opening Hours
Mon – 9 - 5.30pm
Tue – 9 - 5.30pm
Wed – 9 - 8pm
Thu – 9 - 8pm
Fri – 9 - 5.30pm
Sat – 9.30 - 1pm
Sun – 12 - 3pm

