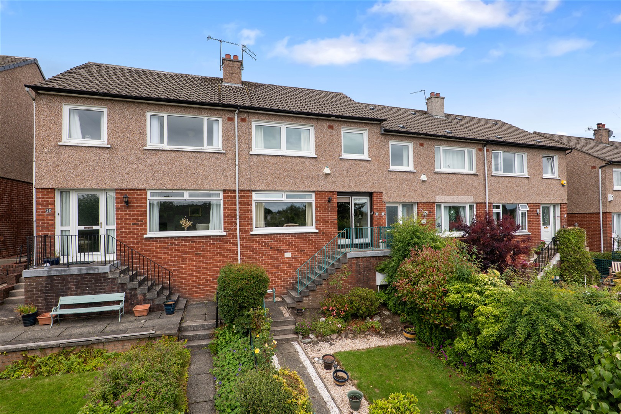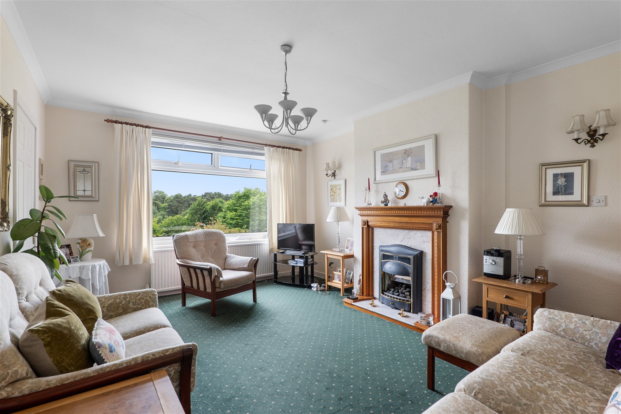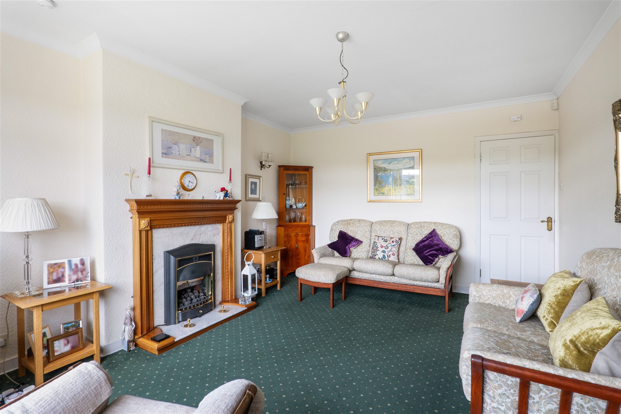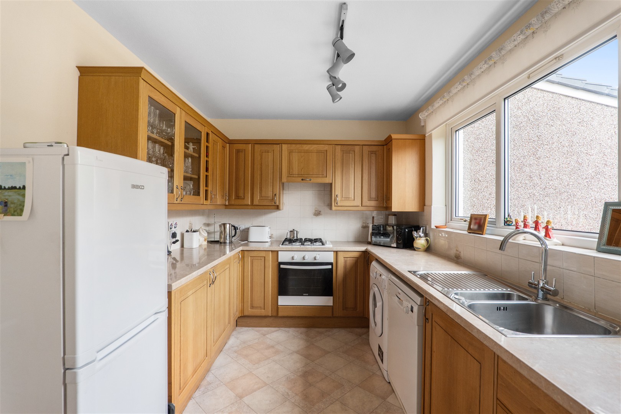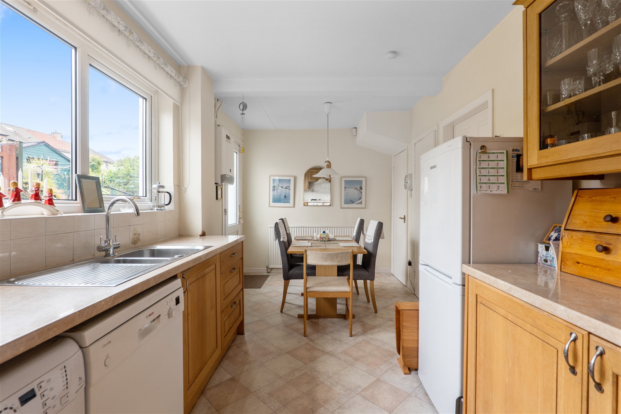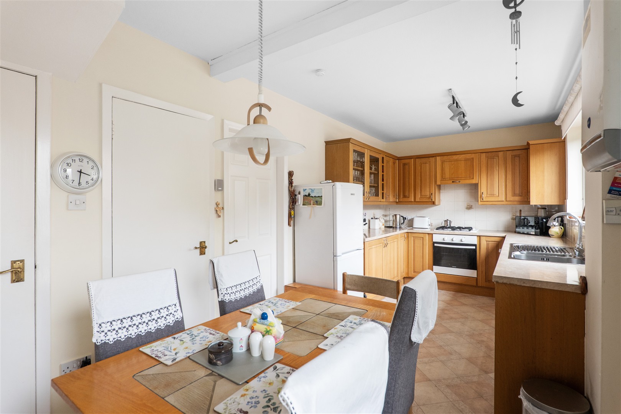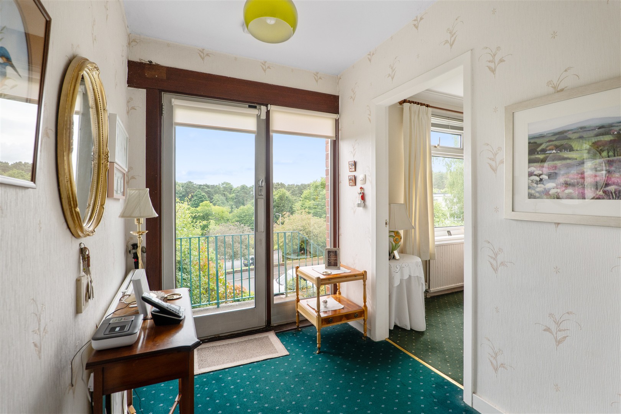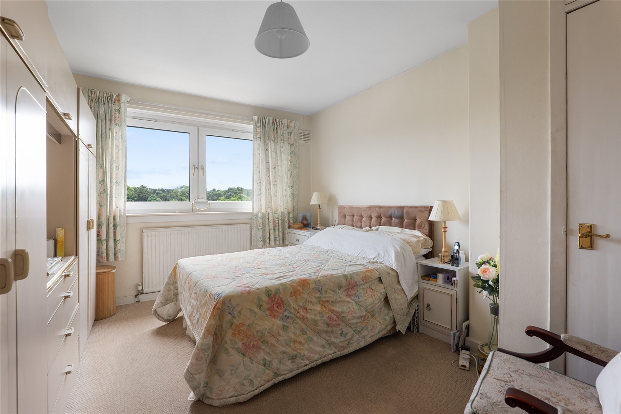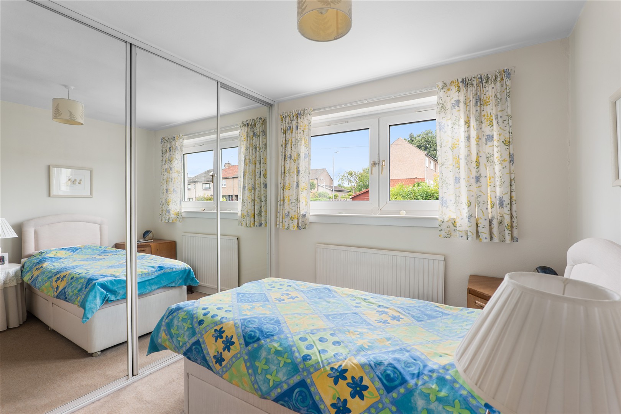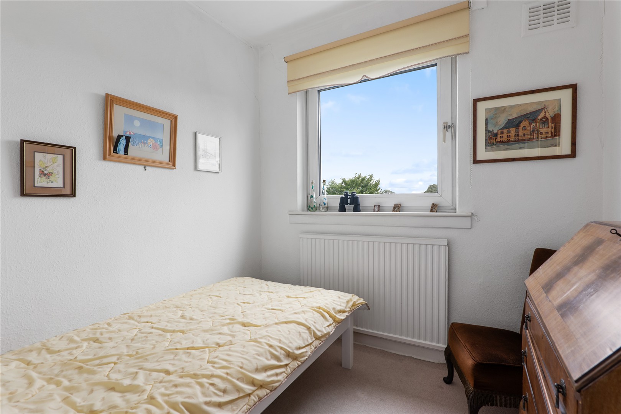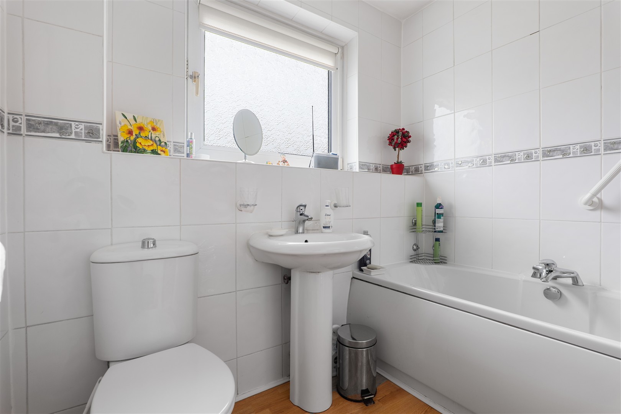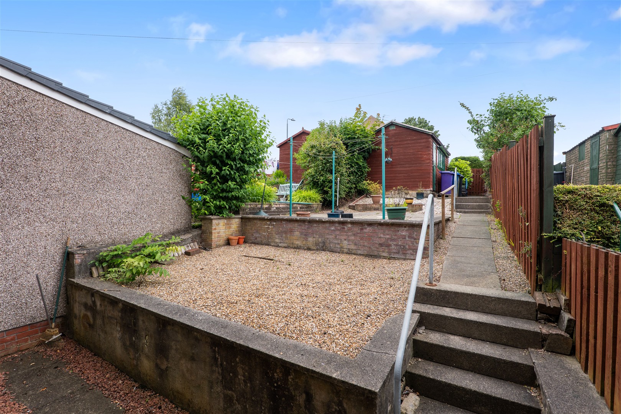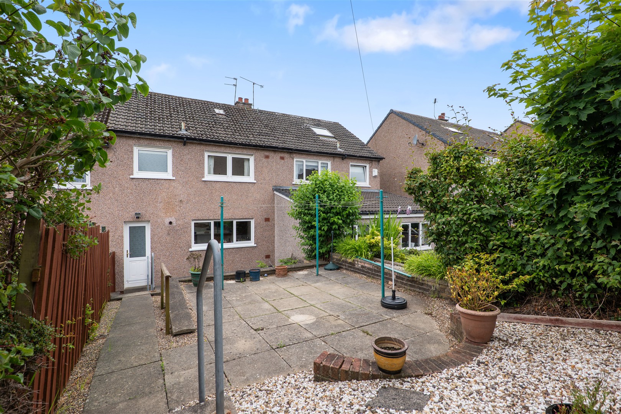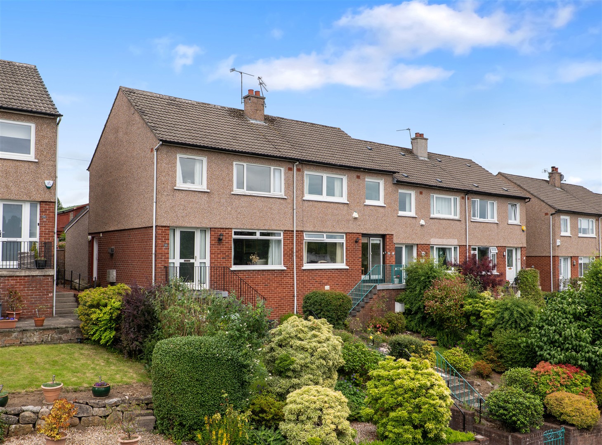30 Terregles Crescent
Offers Over £220,000
- 3
- 1
- 1
- 914 sq. ft.
A well proportioned mid terraced villa, enjoying an elevated position within this popular pocket of Pollokshields with good views/privacy to the front.
Enjoying a prominent position on Terregles Crescent with attractive leafy outlook to the front, this mid terrace villa offers well laid out accommodation with gardens to front and rear along with garage. Internally, the property extends to; reception hallway, generous lounge with large window making the most of the views, and access to a dining sized kitchen with a great range of units, a pantry and storage cupboard. There is also access from the kitchen directly to the gardens. The upper level hosts three bedrooms (two with inbuilt storage) and a bathroom with white sanitaryware and full white tiling.
The property has a gas fired central heating system, double glazed window units and mature garden grounds with garage to the rear accessed via Terregles Drive.
EER Band - D
Local Area
30 Terregles Crescent is three quarters of a mile from numerous amenities including the coffee houses, restaurants and gastropubs in Pollokshields and Shawlands. Maxwell Park or Pollok Country Park are both within 500 yards of the front door providing extensive recreational space whilst Maxwell Park train station is also nearby. Shields Road underground station is one mile away and junction 1 of the M77 connects the Southside of Glasgow to Scotland’s motorway network.
Directions
Sat Nav: 30 Terregles Crescent, Pollokshields, G41 4RJ
Enquire
Branch Details
Branch Address
247 Kilmarnock Road,
Shawlands,
G41 3JF
Tel: 0141 636 7588
Email: shawlandsoffice@corumproperty.co.uk
Opening Hours
Mon – 9 - 5.30pm
Tue – 9 - 5.30pm
Wed – 9 - 8pm
Thu – 9 - 8pm
Fri – 9 - 5.30pm
Sat – 9.30 - 1pm
Sun – 12 - 3pm

