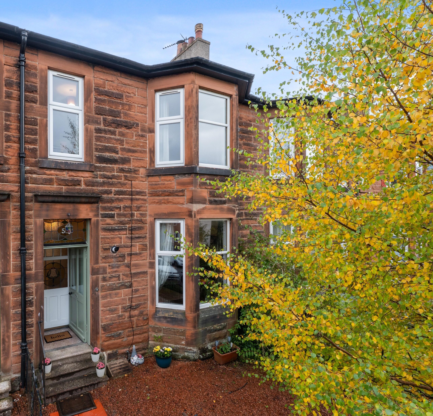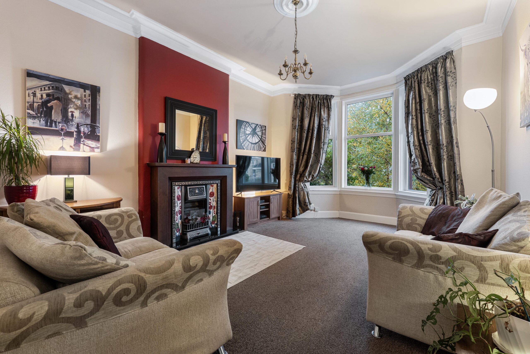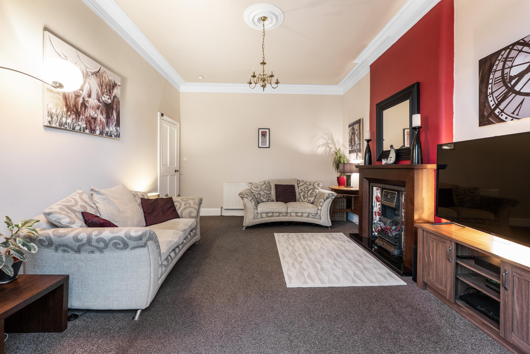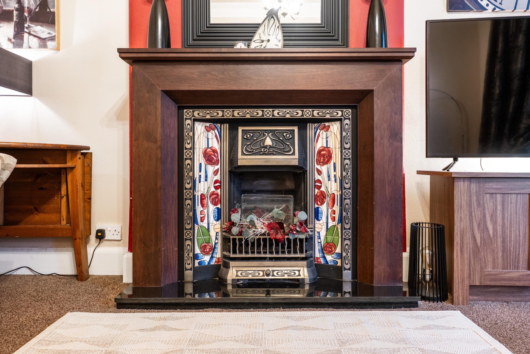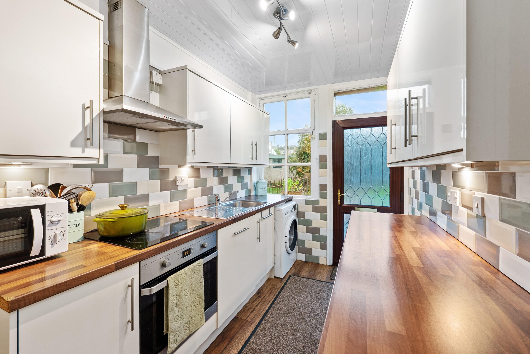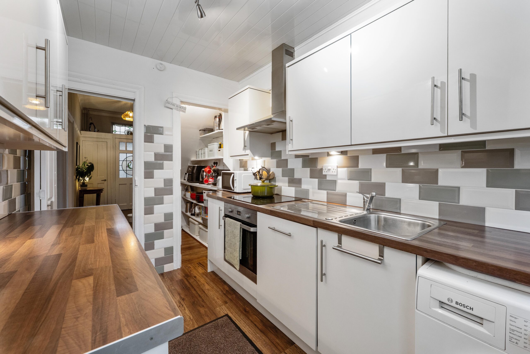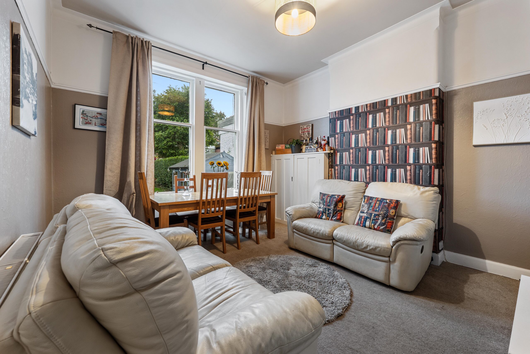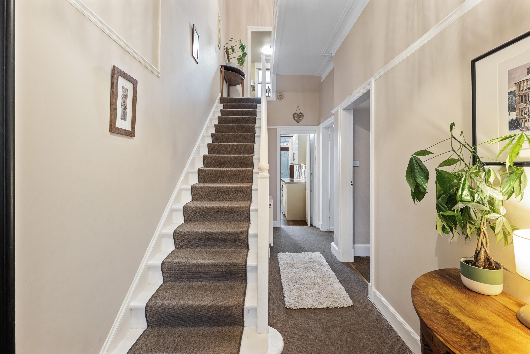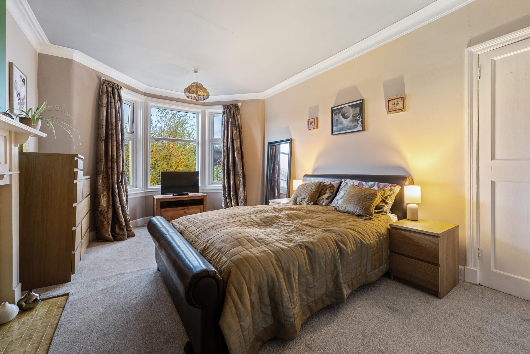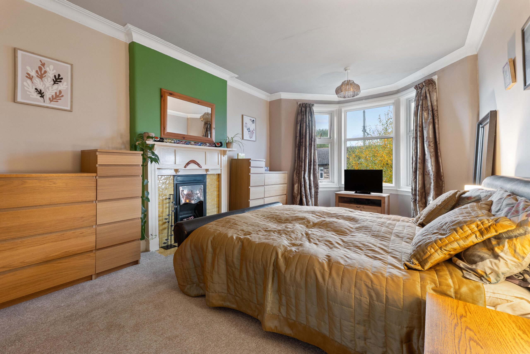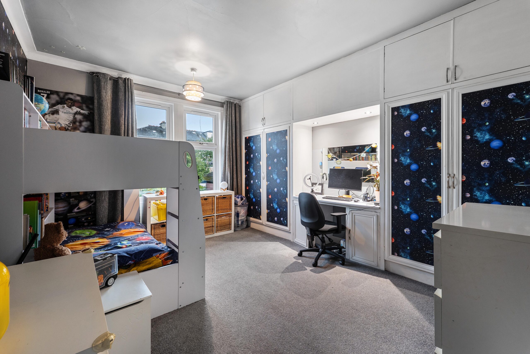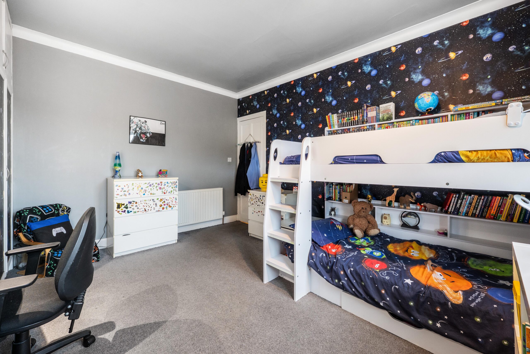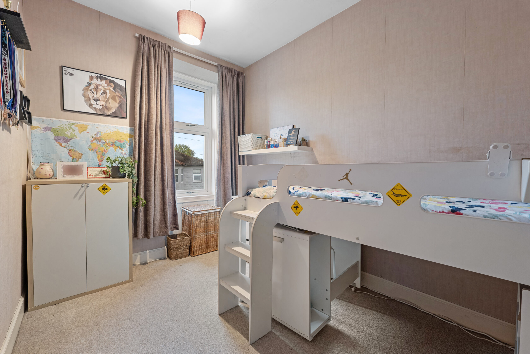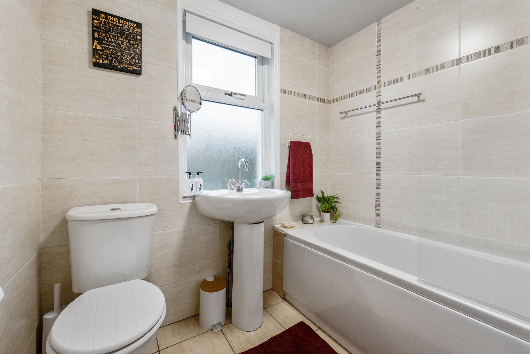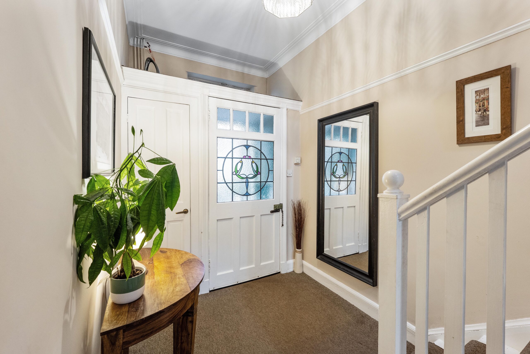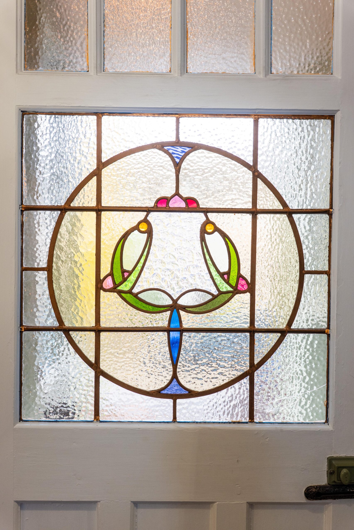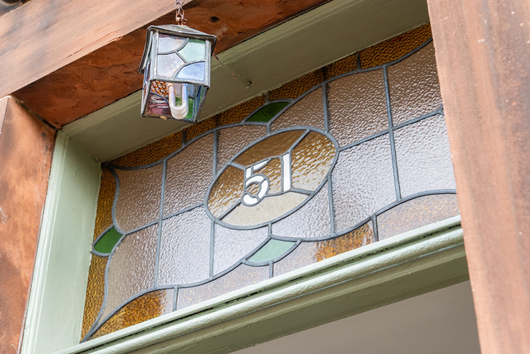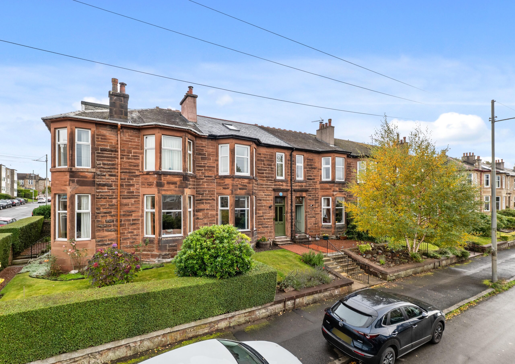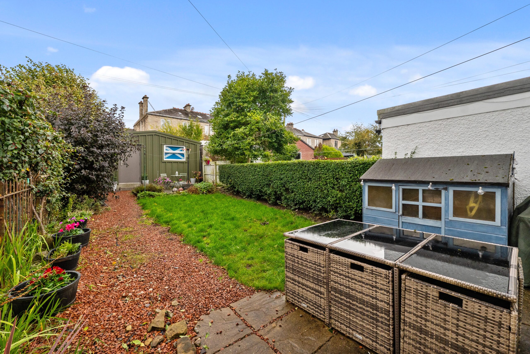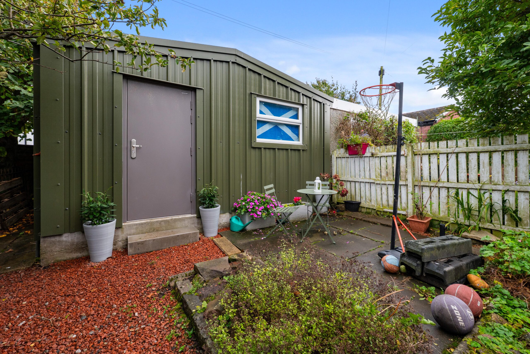51 Lochlea Road
Offers Over £350,000
- 3
- 1
- 2
- 1216 sq. ft.
A delightful red sandstone terraced villa, offering flexible five apartment accommodation over two main levels with enclosed rear gardens and large garage.
Internally the property boasts flexible family accommodation within five principal apartments with a modern specification and some fine original features.
The complete accommodation extends to: vestibule, welcoming hallway with storage, substantial bay windowed lounge with focal fireplace, dining/sitting room to the rear and the kitchen offers a range of floor and wall mounted units, with integrated oven, hob and extractor, and has direct access to rear gardens. Original stair leads through half landing with a well appointed family bathroom to first floor revealing three flexible bedrooms.
The specification includes gas central heating and part double glazing. There are well tended garden grounds to front and rear. The rear gardens are surprisingly private and particularly bright with patio area adjacent to the kitchen, an area of lawn, and large garage accessed via lane to rear.
EER Band - C
Local Area
The property is positioned within walking distance of shops and amenities upon Kilmarnock Road where thriving coffee shops, restaurants and delicatessens can be found. More extensive amenities are available at the Morrisons store at Giffnock or Newlands and the shopping mall at Silverburn is a short drive to the West.
Recreational pursuits are varied namely at Newlands Park (Dandelion Café), Queens Park and Pollok Country Park where Pollok House and the world famous Burrell collection can be found, also Bellahouston Ski and Sports centre.
Schooling is available locally at primary and secondary level. There are also a number of pick up points for Glasgow’s leading independent schools.
Frequent public transport services provide rapid commuter access to the city centre. The local railway station is approximately 700 yards walk.
Enquire
Branch Details
Branch Address
247 Kilmarnock Road,
Shawlands,
G41 3JF
Tel: 0141 636 7588
Email: shawlandsoffice@corumproperty.co.uk
Opening Hours
Mon – 9 - 5.30pm
Tue – 9 - 5.30pm
Wed – 9 - 8pm
Thu – 9 - 8pm
Fri – 9 - 5.30pm
Sat – 9.30 - 1pm
Sun – 12 - 3pm

