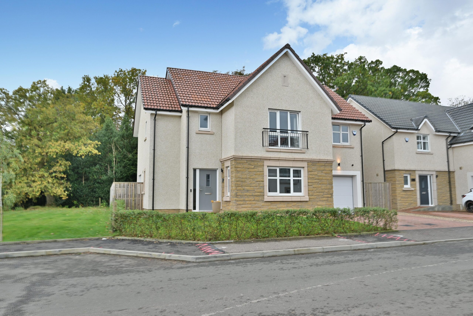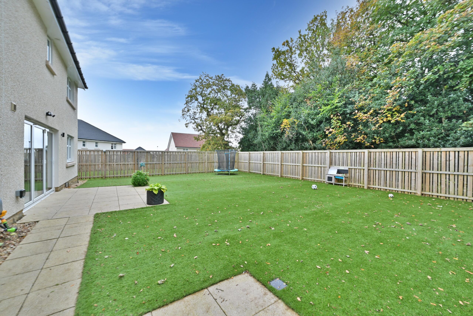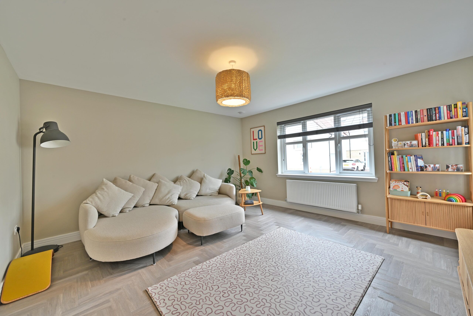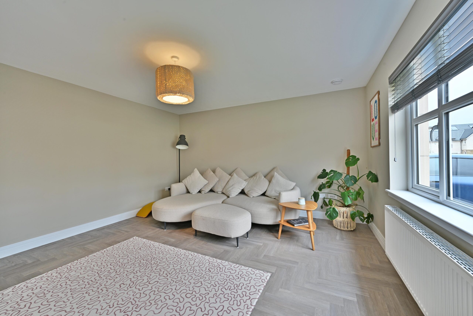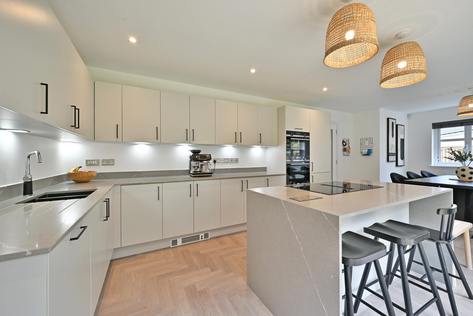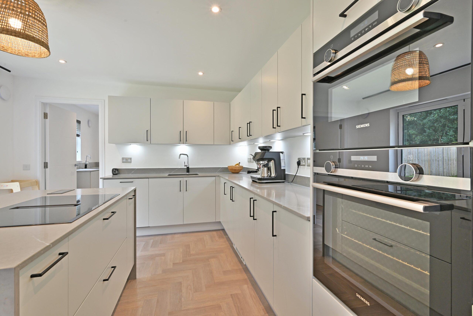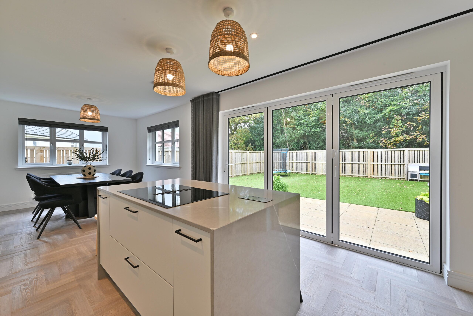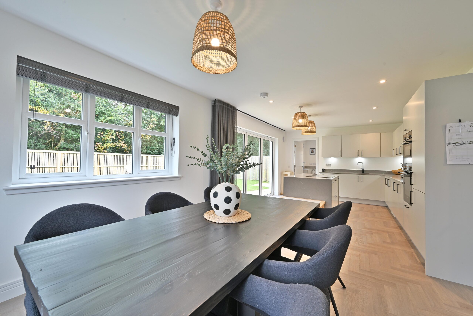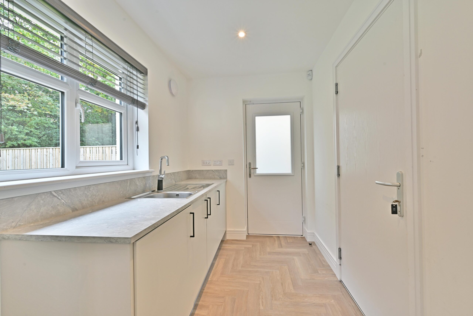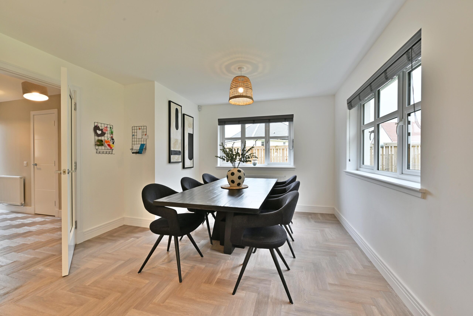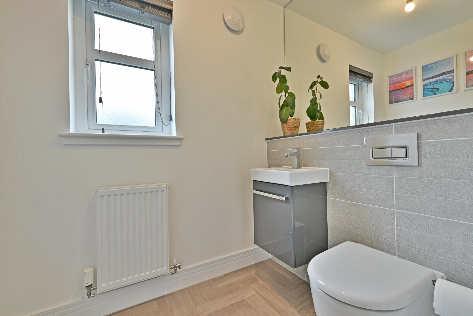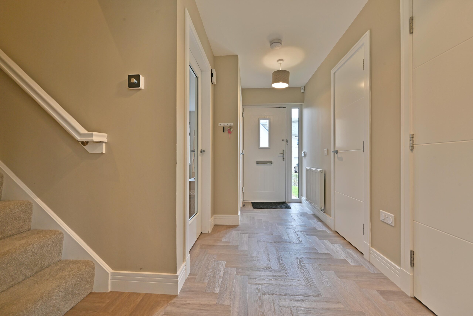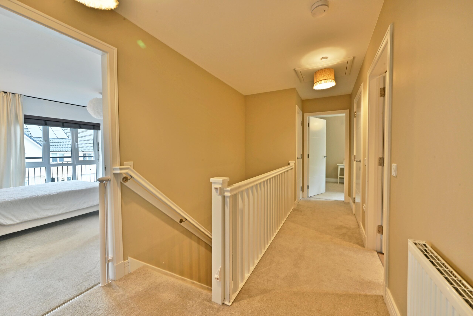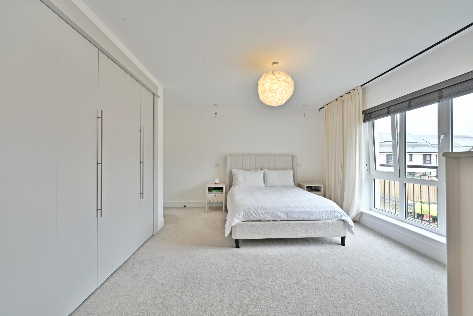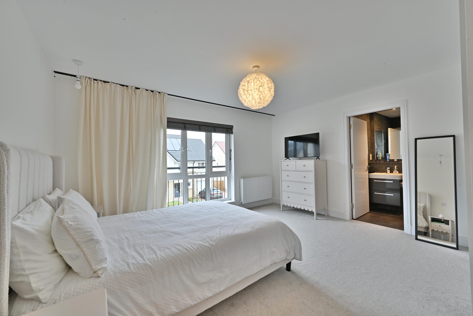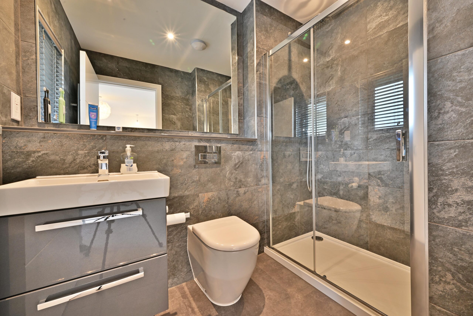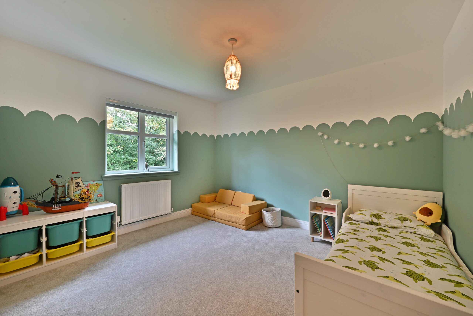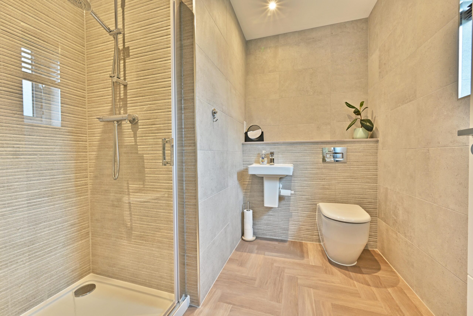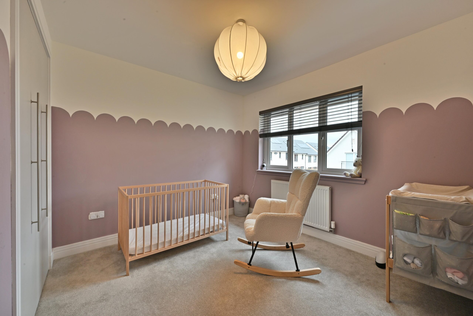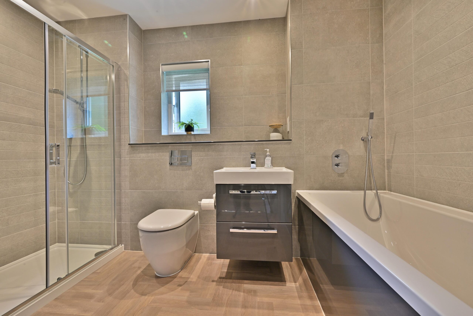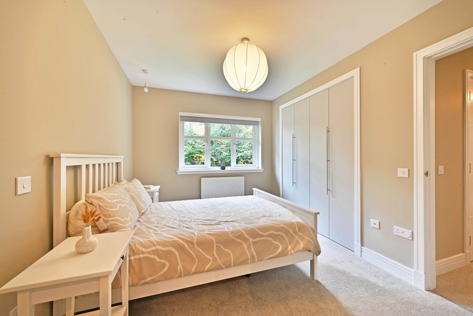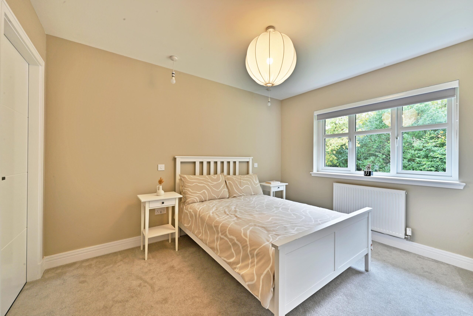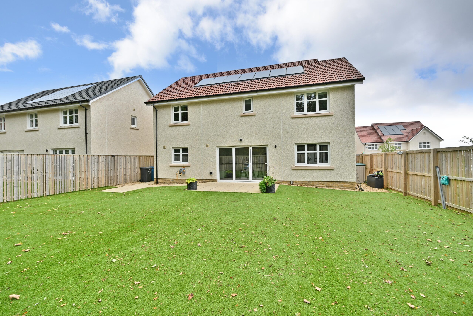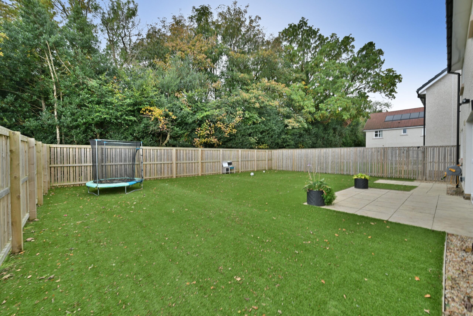A stunning modern four bedroom detached villa in this exclusive residential development by Cala Homes within Erskine.
A stylish modern family home positioned within this exclusive residential development by the highly regarded Cala Homes. The development is positioned on the rural edge of Erskine and this property backs on to a screen of mature trees giving added privacy. This is a popular area for commuters as there are excellent road links to both the M8 Motorway network, the Erskine bridge and proximity to Glasgow international airport.
This lovely home from the Light & Space Collection by Cala Homes is presented in excellent condition with neutral décor and high quality floor coverings. The exacting specification includes a range of luxury fitted kitchen furniture with high quality Siemens appliances, quartz worktops and a large central island with breakfast bar seating. The kitchen is positioned within a striking open plan living, dining and kitchen area which has window formations and bifold doors opening to the spacious rear gardens. There is high quality sanitary wear from Laufen within the cloakroom WC, both ensuite bathrooms and family bathroom. The property has a highly efficient modern heating system with a gas fired boiler supplemented by solar panels and there is double glazing to external windows and doors. The property has a single sized integral garage which has internal access to the utility room and a modern roller door access. There is the remainder of an NHBC 10 year Buildmark warranty.
The accommodation comprises of a welcoming reception hallway, two separate storage cupboards and a stair leading to the upper floor. The lounge is a spacious room enjoying a dual aspect and modern décor. The heart of this home is the open plan living, dining and kitchen which extends along the rear elevation of the property with dual aspect windows and bifold doors opening to the rear gardens. This has a range of contemporary fitted kitchen furniture with high quality appliances and a large central island. The utility room has space for laundry appliances, access to the gardens and internal access to the garage. There is a modern cloakroom WC.
On the upper floor of the property there is a broad central hallway with access to the principal bedroom suite, an impressive double sized room with full height windows to the front of the property, fitted wardrobes and a stylish ensuite shower room. The second bedroom also features fitted wardrobes and an ensuite shower room. There are two further double sized bedrooms both with fitted wardrobes and a stylish bathroom with modern tiling and a four piece suite including a wash basin, WC, bath, and separate shower area. The property has an attic providing additional storage.
EER Band: B
Council Tax: G
Local Area
Erskine is a popular town with good local shopping including The Bridgewater shopping centre. There is established local schooling including the newly built Park Mains Secondary School. Erskine has good road links to the Erskine Bridge, Glasgow airport and the M8 motorway network.
Recently Sold Properties
Enquire
Branch Details
Branch Address
2 Windsor Place,
Main Street,
PA11 3AF
Tel: 01505 691 400
Email: bridgeofweir@corumproperty.co.uk
Opening Hours
Mon – 9 - 5.30pm
Tue – 9 - 5.30pm
Wed – 9 - 8pm
Thu – 9 - 8pm
Fri – 9 - 5.30pm
Sat – 9.30 - 1pm
Sun – 12 - 3pm

