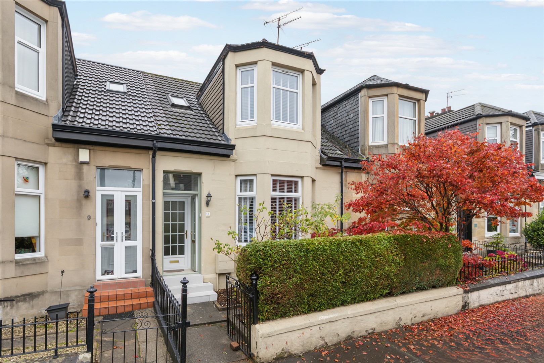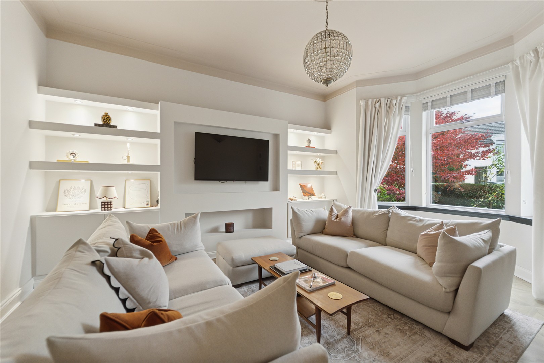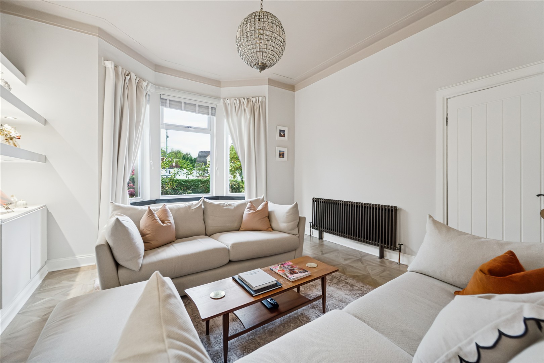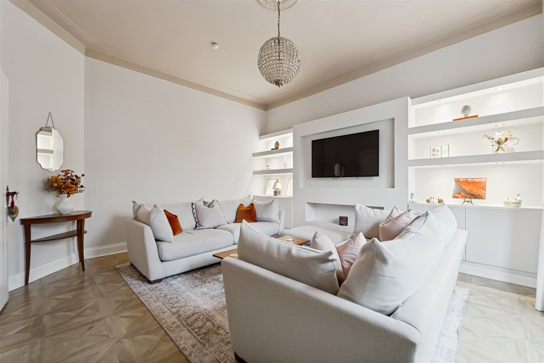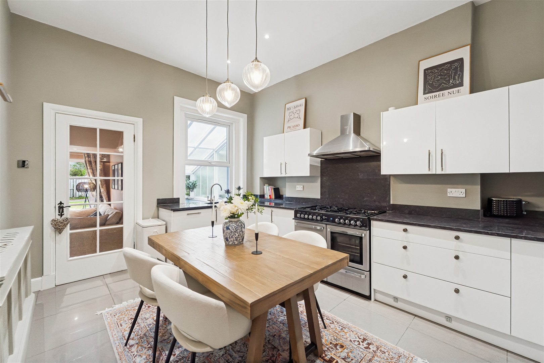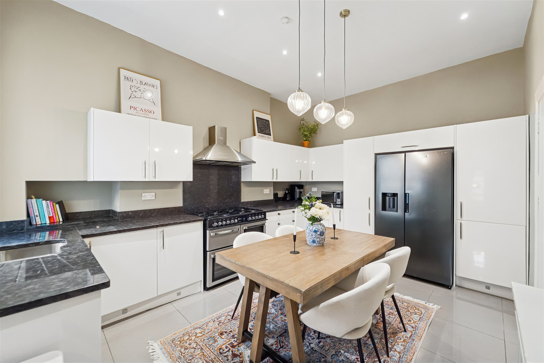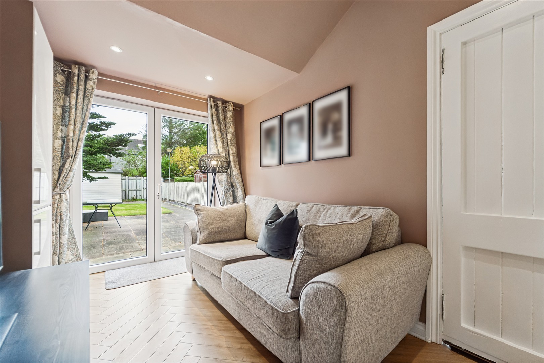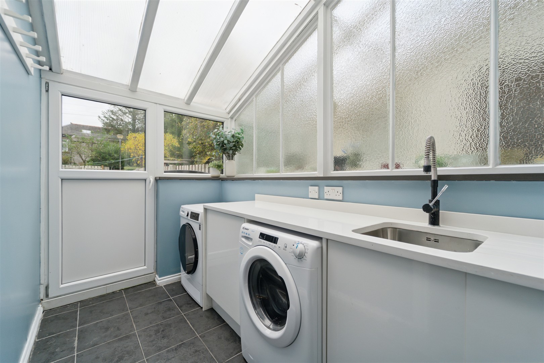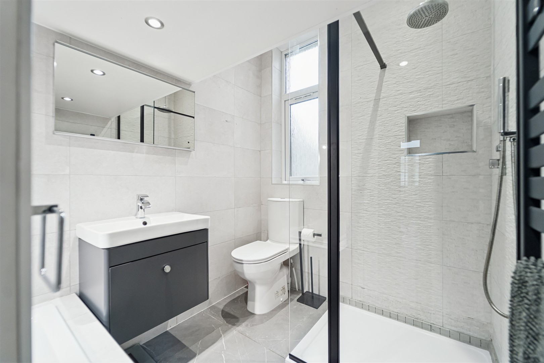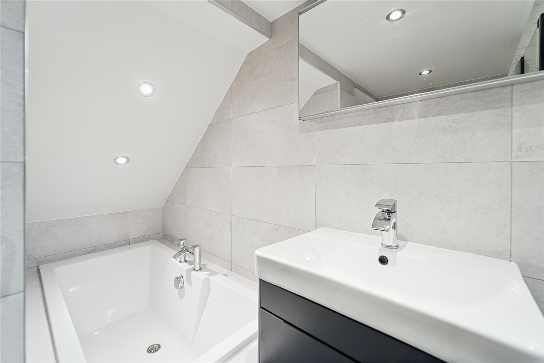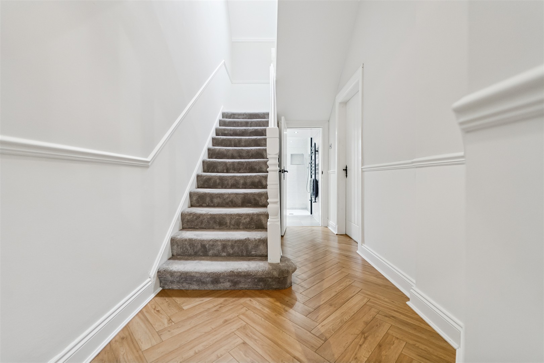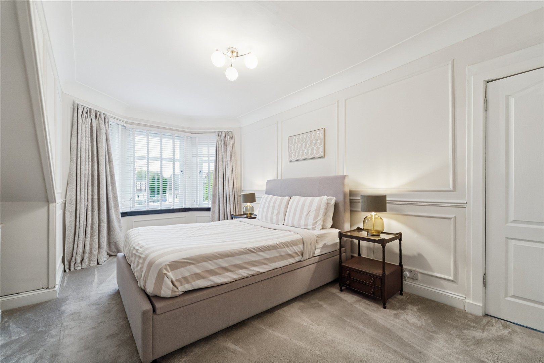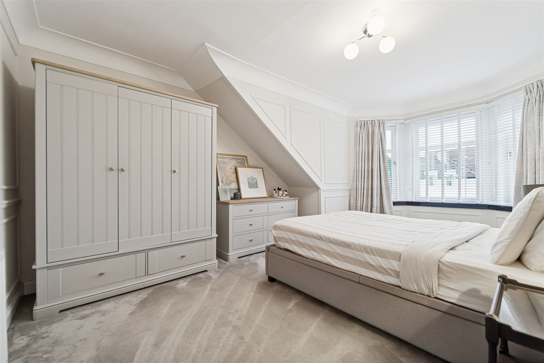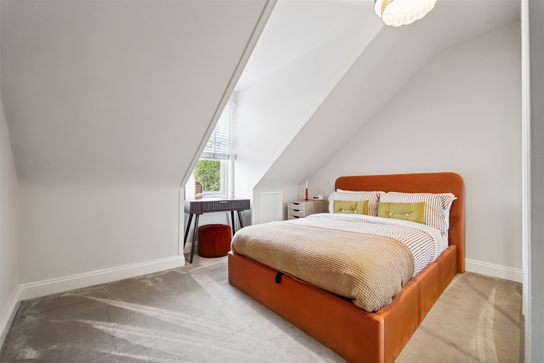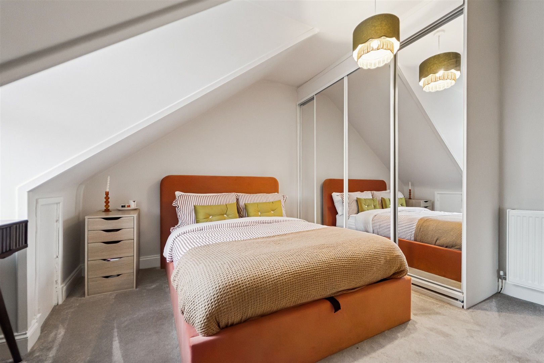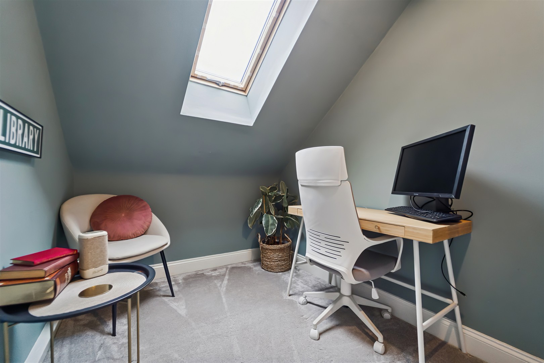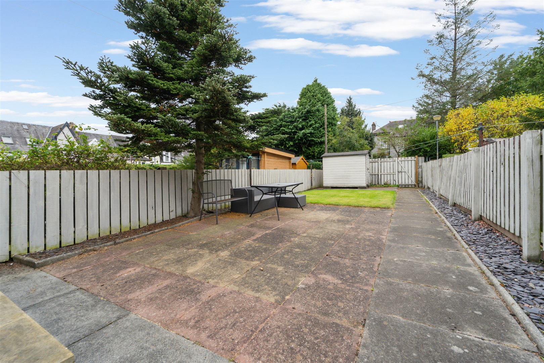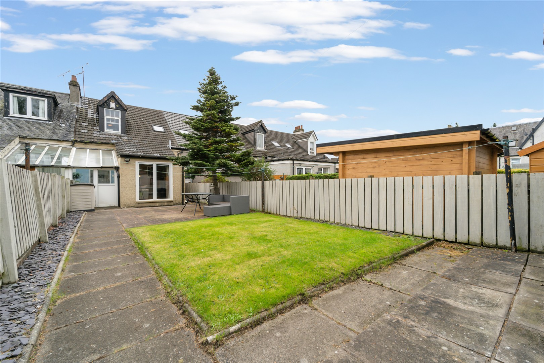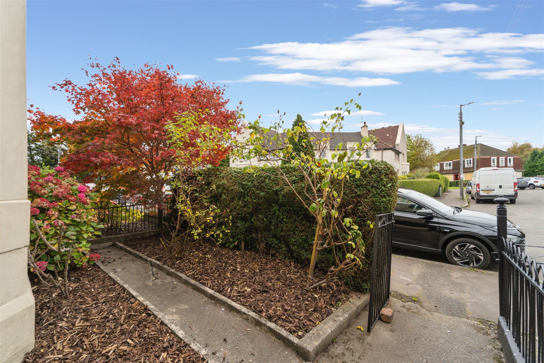11 Tweedvale Avenue
Offers Over £239,000
- 3
- 1
- 2
- 1152 sq. ft.
A superb, extended three bedroom, mid terrace villa in the desirable Yoker district.
This beautifully extended three-bedroom, mid-terrace property in a peaceful street in Yoker, is a superb home and would be perfect for families looking to take advantage of the abundance of local amenities on offer.
The internal accommodation comprises; welcoming reception hall, leading to stunning large bay window lounge, with open aspects to the front and feature media wall. To the rear, is a striking dining sized kitchen with integrated appliances, a range of base and wall mounted units, and access through to an extended family/dining room and a useful utility room. Both the utility and family room further provide direct access out to a large, landscaped rear garden. To complete the lower-level accommodation, there is a well-appointed modern family bathroom with separate bath and walk in shower.
Upstairs, there are two spacious double bedrooms, with the principal boasting grand proportions, open aspects to the front and beautiful wall panelling, and the rear facing bedroom benefiting from built-in storage. A third smaller bedroom to the front, currently set up as a home office, completes the internal accommodation on offer.
The property also benefits from beautiful period features, gas central heating with newly installed radiators, beautiful new flooring throughout, double glazed units and well maintained front and enclosed rear gardens.
EER Band: C
Local Area
The property is well located for local shops, transport facilities and road links to the West End, City Centre, Glasgow International Airport, Braehead Shopping Centre and Xscape, and beyond. There is a retail park located on nearby Great Western Road, and Great Western Road also provides good access to Loch Lomond and further afield. Dumbarton Road and Anniesland also offer a further selection of shops and amenities.
There is good public sector schooling to be found in the area, with private sector schooling to be found in the West End, and the property is also well placed for access to a number of major employers, including the BBC, STV, Glasgow University and several hospitals.
Recently Sold Properties
Enquire
Branch Details
Branch Address
82 Hyndland Road,
West End,
G12 9UT
Tel: 0141 357 1888
Email: westendenq@corumproperty.co.uk
Opening Hours
Mon – 9 - 5.30pm
Tue – 9 - 8pm
Wed – 9 - 8pm
Thu – 9 - 8pm
Fri – 9 - 5.30pm
Sat – 9.30 - 1pm
Sun – 12 - 3pm

