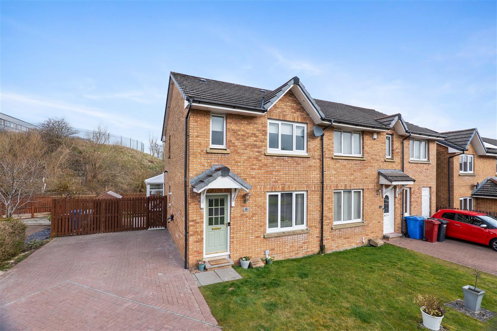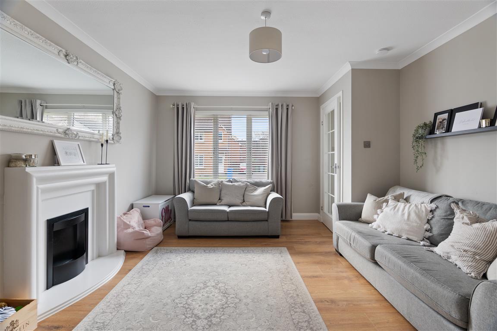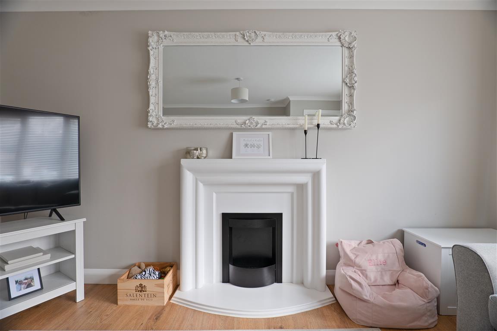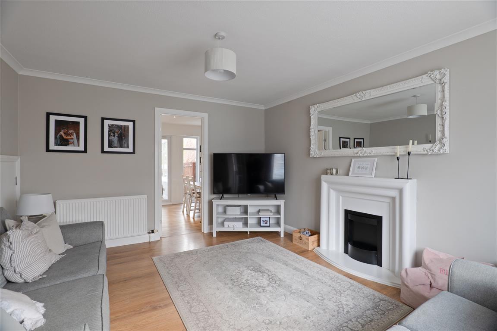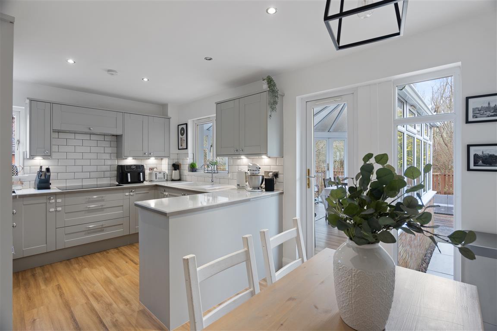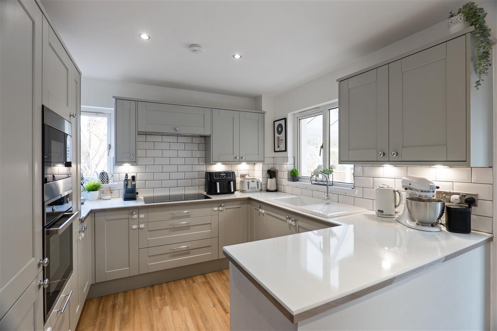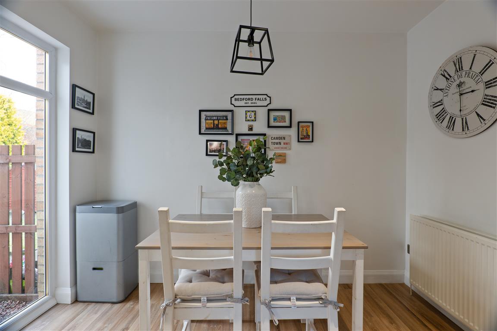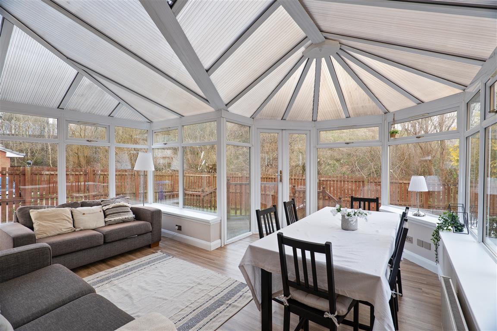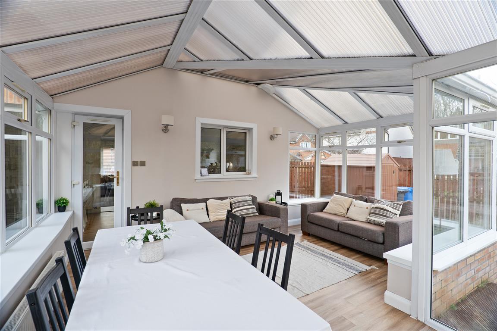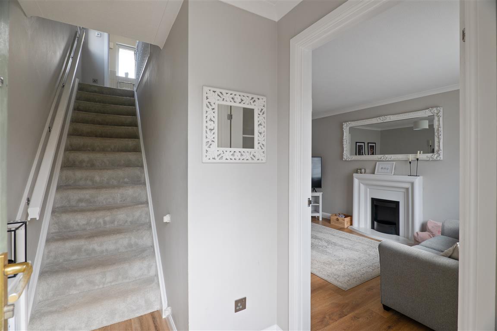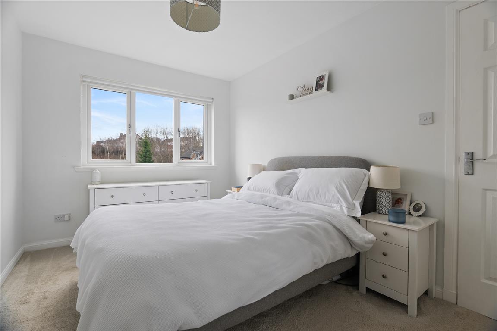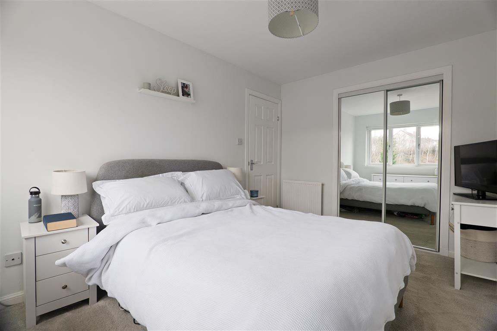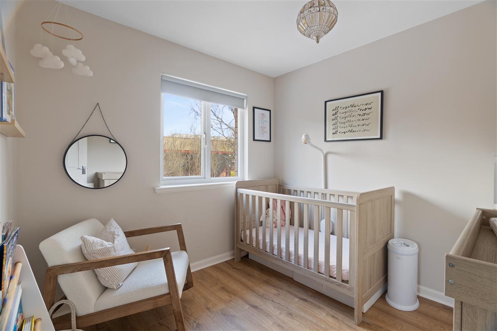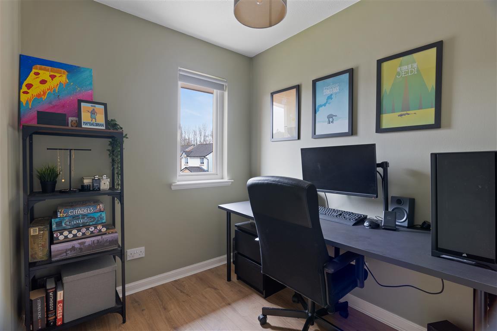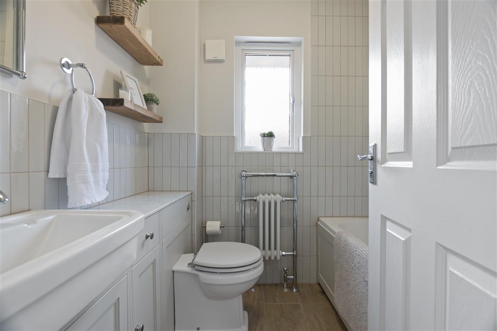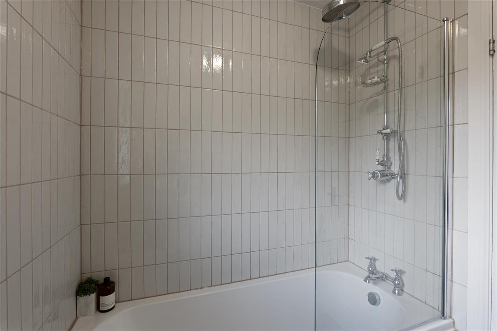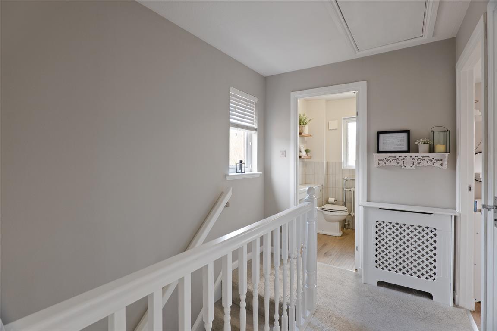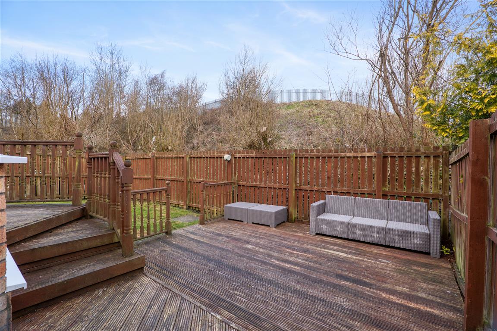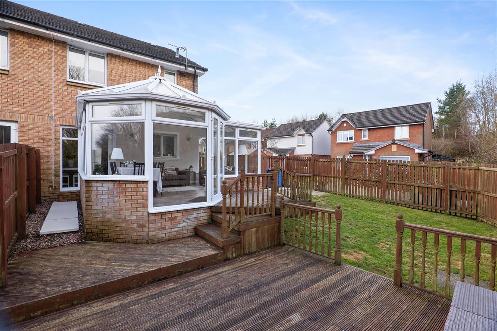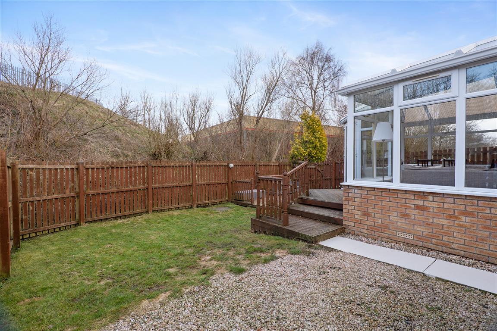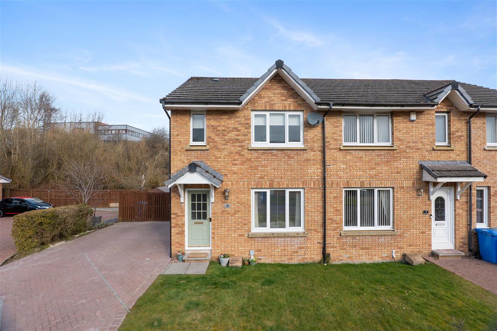**CLOSING DATE - FRIDAY 28TH MARCH AT 12NOON** A lovely semi-detached villa set within a popular residential development.
Property Description
This modern semi-detached villa enjoys a great location within this popular residential development. Enjoying a quiet cul-de-sac position and set within private rear gardens, the subjects offer a great opportunity to the local marketplace.
Ground floor accommodation extends to entrance hallway, lovely formal lounge with feature fireplace, upgraded modern open-plan dining kitchen with a range of wall and base mounted units and complementary worksurfaces leading through to the spacious rear conservatory. Upstairs gives access to generous principal bedroom with fitted wardrobes, second good double bedroom, good third bedroom with fitted wardrobes and an upgraded modern main family bathroom with stylish tiling. Additional storage provided by way of attic space. Specification includes double glazing and gas central heating and the subjects are well-presented and decorated throughout.
Externally the property is set within private and easily maintained rear garden grounds. Said gardens are secure and fully enclosed. Monoblock driveway to front providing vehicular parking. Electric charging point.
Local Area
East Kilbride offers a great range of primary/secondary schooling along with boasting a wide and varied range of shopping centres, retail parks, bars, restaurants and night life. Some of the local amenities include a multiplex cinema, ice rink, the Arts Centre, the Dollan Aqua Centre, as well as several Sports Centres, Golf Courses and numerous other recreational facilities. The town enjoys a central locale with great bus and rail services as well as motorway links providing access in and around the central belt.
Directions
SAT NAV G74 4GE
Recently Sold Properties
Enquire
Branch Details
Branch Address
5 Helena Place,
Clarkston,
G76 7RB
Tel: 0141 648 6000
Email: clarkston@corumproperty.co.uk
Opening Hours
Mon – 9 - 5.30pm
Tue – 9 - 5.30pm
Wed – 9 - 8pm
Thu – 9 - 8pm
Fri – 9 - 5.30pm
Sat – 9.30 - 1pm
Sun – By Appointment

