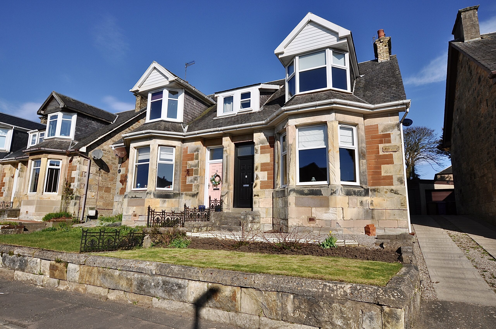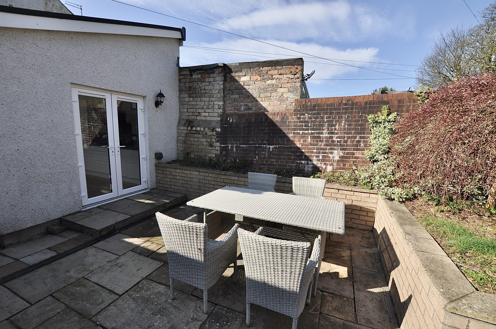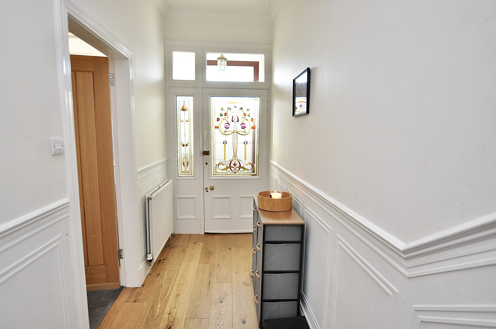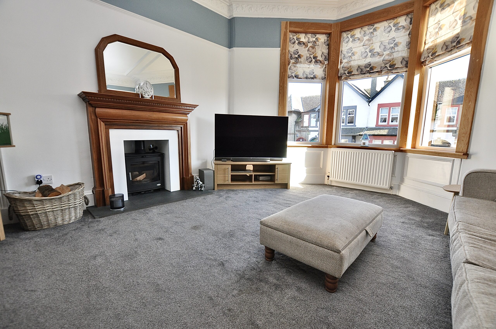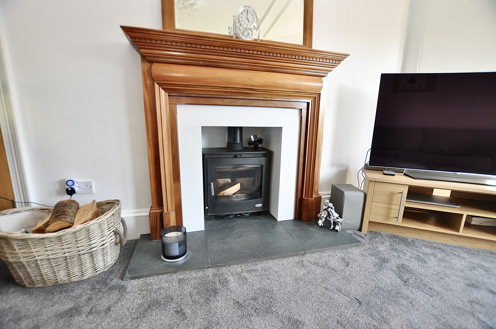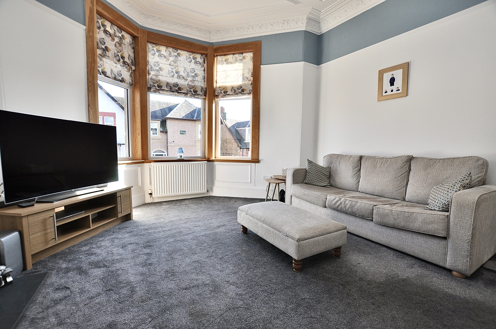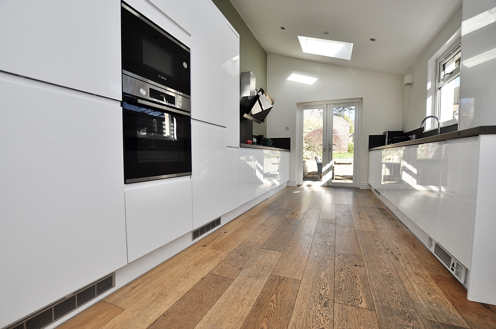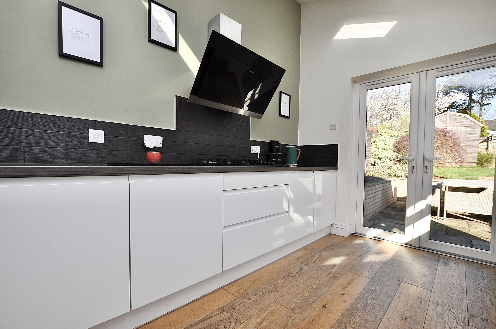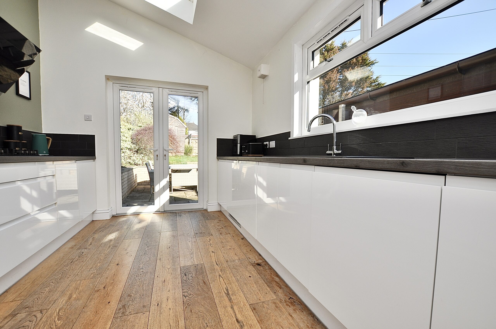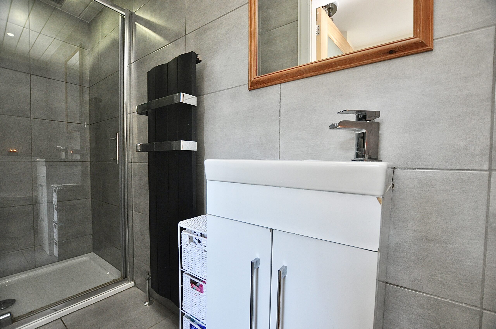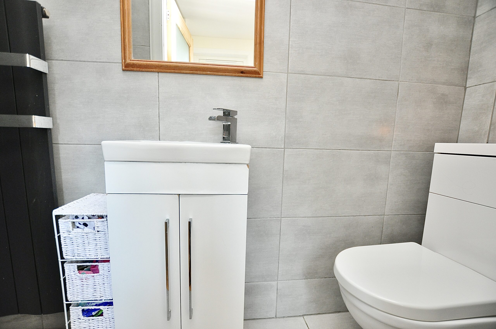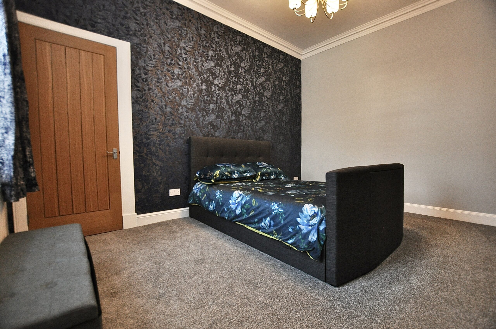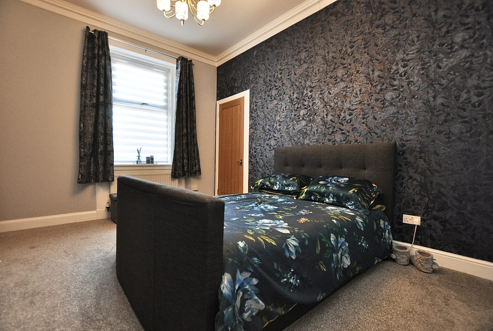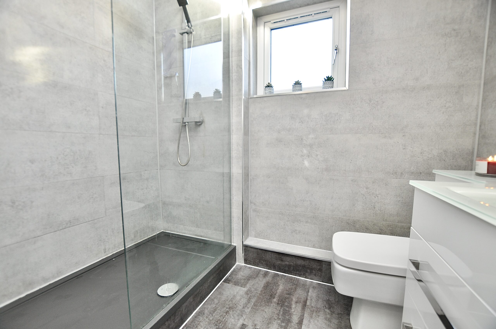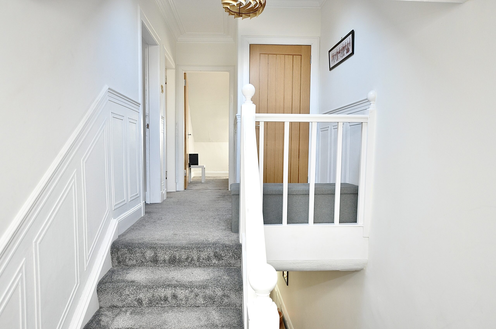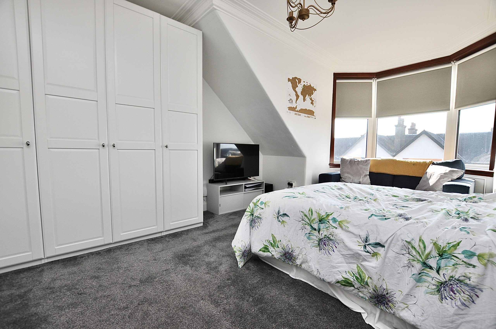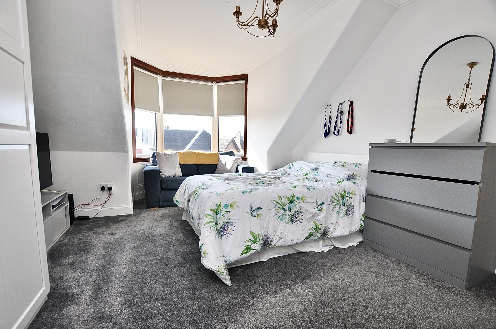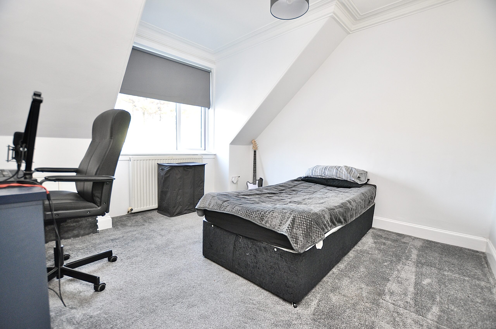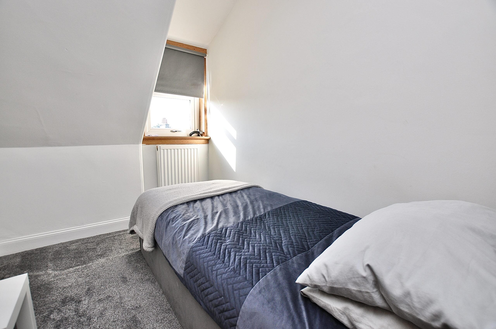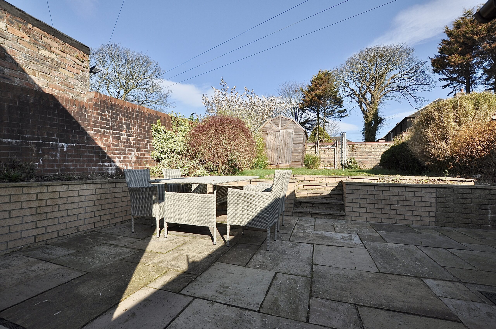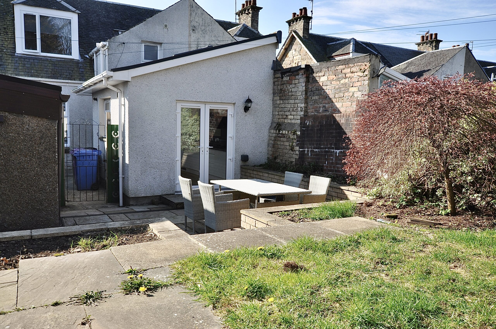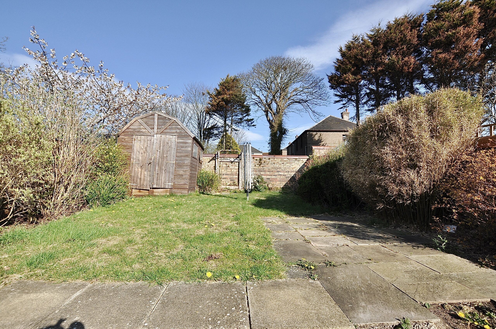7 High Road
Offers Over £195,000
- 4
- 2
- 1
- 1334 sq. ft.
This wonderful traditional semi detached villa offers a plethora of period features and flexible family accommodation whilst being located in this popular Stevenston address. The rear gardens are enclosed with a feature patio area and lawn. Stevenston has many amenities including primary & secondary schooling, good road & rail networks for the commuter.
Property Description
7 High Road, Stevenston is a wonderful traditional semi detached villa which offers flexible accommodation along with many period features in this desirable Stevenston address. The town is located on the shoreline of the Firth of Clyde along with excellent road & rail links.
The welcoming accommodation on offer extends to the entrance vestibule which gives access to the reception hallway and its period features, the lounge is a magnificent social room with its bay window and feature cornicing and cosy log burner. Continuing through the hallway there is a modern shower room and access to the kitchen and downstairs bedroom. Bedroom two is a great sized room with aspects over the rear gardens and could easily be utilised as a second public room. The kitchen is a fabulous space with access to the rear garden and patio. On the mid landing there is a modern shower room the then the stairs take you to the upper hallway. There are three further bedrooms on this floor. The property has gas central heating and double glazing. A shared driveway is to the side of the home leading to a private garage. The garden grounds are to the front and rear of the property. Early viewing is highly recommended to appreciate the accommodation and location on offer.
Local Area
Stevenston and neighbouring Saltcoats offer a range of amenities, recreational facilities and good travel links to Glasgow via bus, train and the upgraded road network. There are a number of primary and secondary schools serving the area.
Enquire
Branch Details
Branch Address
66 Main Street,
Largs,
KA30 8AL
Tel: 01475 675 001
Email: largs@corumproperty.co.uk
Opening Hours
Mon – 9 - 5:30pm
Tue – 9 - 5.30pm
Wed – 9 - 5:30pm
Thu – 9 - 5:30pm
Fri – 9 - 5:30pm
Sat – 9:30 - 1pm
Sun – Closed

