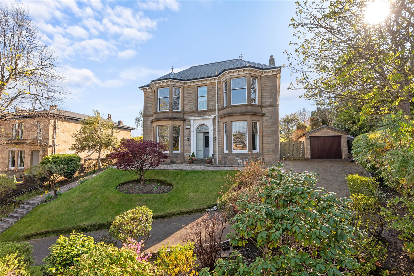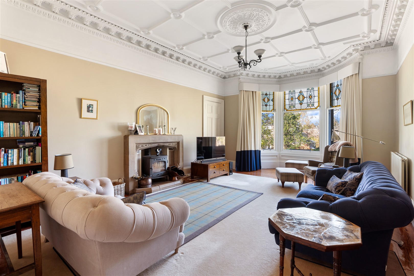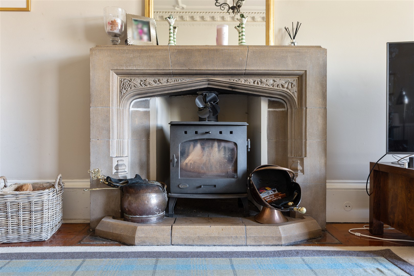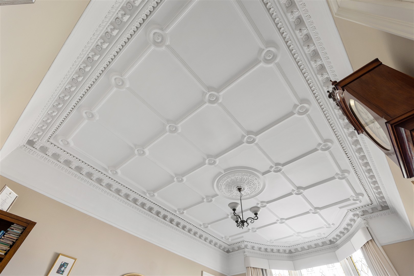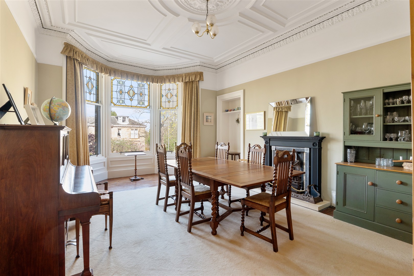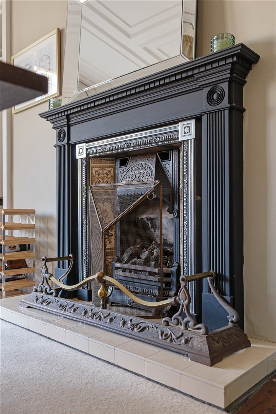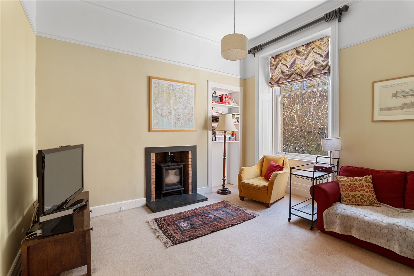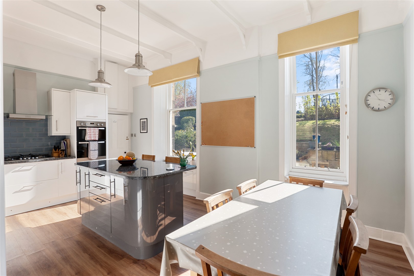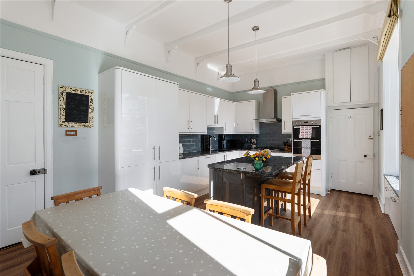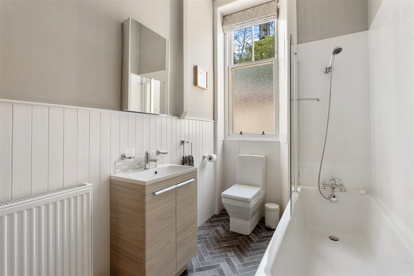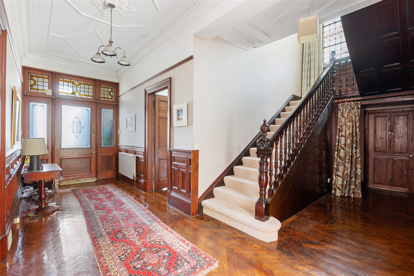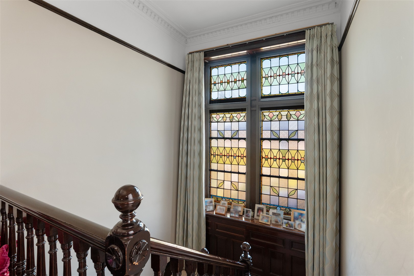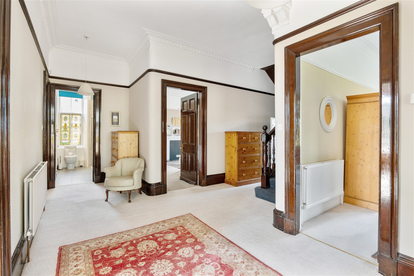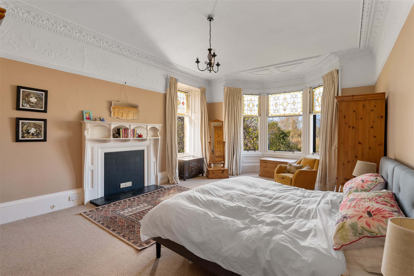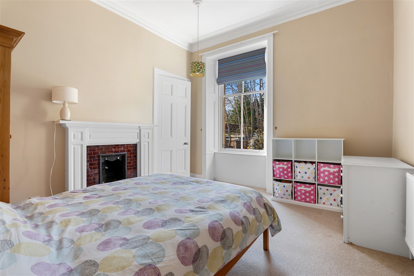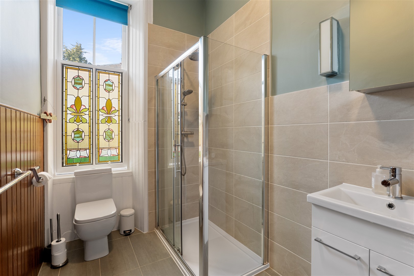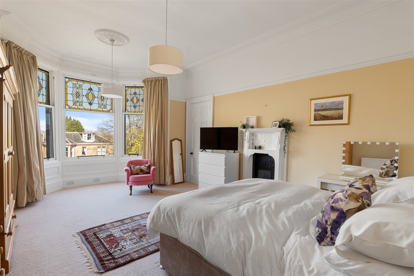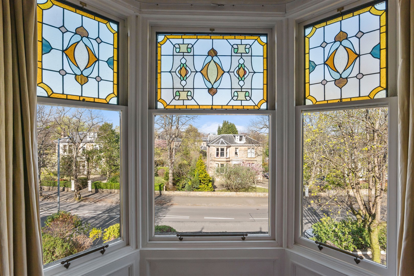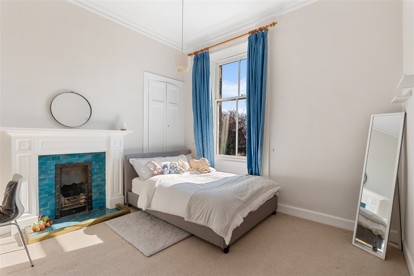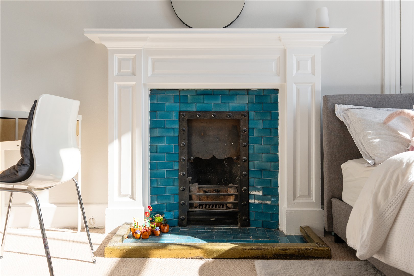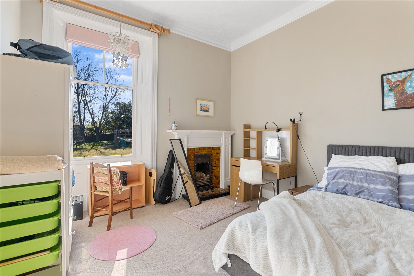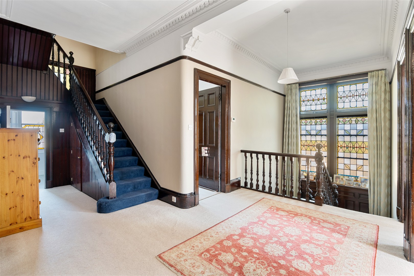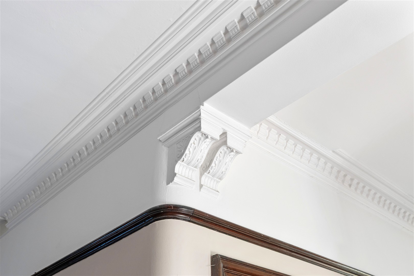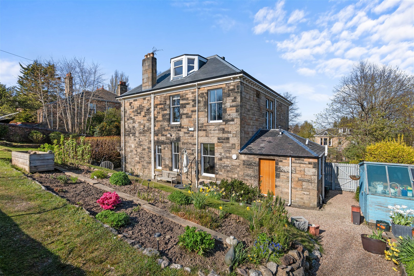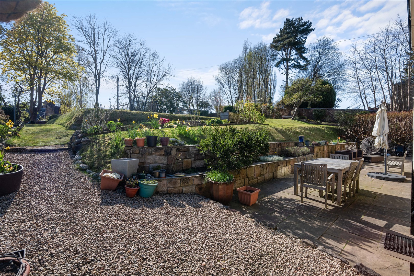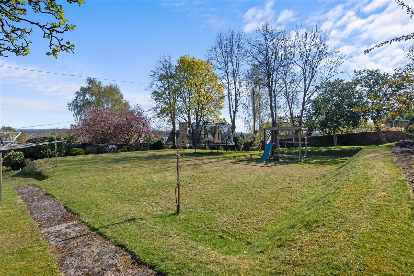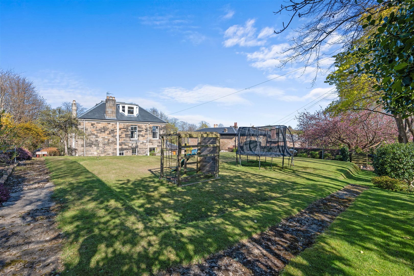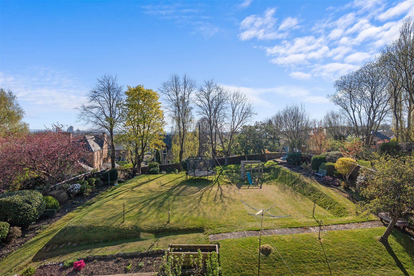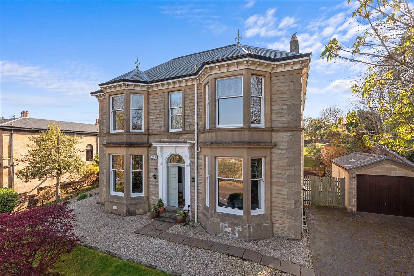'Craigrothie' 223 Nithsdale Road
Offers Over £950,000
- 5
- 3
- 4
- 3616 sq. ft.
A substantial 9/10 apartment sandstone detached villa brought to the market in fantastic order throughout, with generous south westerly facing gardens to the rear.
Prominently positioned within established landscaped garden grounds, a significant double fronted detached villa set within the Pollokshields Conservation area. Internally the property provides versatile family accommodation within nine main apartments formed over two principal levels with the benefit of an original billiards room at second floor level. A wealth of period detailing is retained most notably original ceiling cornice work, woodwork and fireplaces.
The complete accommodation extends to entrance vestibule, superb welcoming hallway, outstanding bay windowed principal lounge, further bay windowed formal dining room, comfortable family sitting/TV room, period style downstairs bathroom, sizeable study/office, open plan fully fitted and integrated kitchen with dedicated utility room adjacent, direct access to rear gardens.
Original sweeping timber staircase leads through half landing to first floor level, an expansive upper landing allows passage to five substantial bedrooms, both bedroom one and two have superb bay window features to the front elevation, a main family bathroom and a well appointed shower room. Original staircase leading to second floor level revealing substantial billiards room suitable for use as home office or teenager den as required. The property has been well maintained and upgraded by the current owners, including a new slate roof, and introduction of timber framed casement windows (with original stained glass retained and restored). The property also benefits from two multi fuel (smokeless stove) in both the lounge and family room.
The property sits within established garden grounds, gently sloping to the front with a custom designed sweeping driveway across the front elevation to the right hand gable wall, allowing off street parking and access to the garage. The rear gardens are slightly raised from the kitchen, however, are generally formed all on one level bounded by the original brick walling, enjoying bright South Westerly open aspects and a huge degree of privacy, particularly during summer months.
EER Band - E
Local Area
The property is positioned within walking distance of a diverse range of shops and amenities in central Pollokshields, notably at Nithsdale Road/Kildrostan Place where thriving boutiques, coffee shops, restaurants and delicatessens are available. More extensive facilities can be found at the Marks and Spencer’s store at Queens Park, the Morrisons’ store at Crossmyloof or the shopping mall at Silverburn/Pollok, a short drive to the West. Dumbreck and Maxwell Park train stations are within close walking distance and Shields Road Subway Station is within one mile of the property.
Recreational pursuits are varied namely at Titwood Tennis/Bowling Club, Clydesdale Hockey and Cricket Club, Maxwell Park, Pollok Country Park where Pollok House and the world famous Burrell Collection can be found and Bellahouston Ski and Sports Centre. Frequent public transport services provide rapid commuter access to the city centre, the M77 connects the South side of Glasgow to Scotland’s motorway networks, Glasgow International Airport and beyond.
Directions
Sat Nav: 223 Nithsdale Road, Pollokshields, G41 5HA
Enquire
Branch Details
Branch Address
247 Kilmarnock Road,
Shawlands,
G41 3JF
Tel: 0141 636 7588
Email: shawlandsoffice@corumproperty.co.uk
Opening Hours
Mon – 9 - 5.30pm
Tue – 9 - 5.30pm
Wed – 9 - 8pm
Thu – 9 - 8pm
Fri – 9 - 5.30pm
Sat – 9.30 - 1pm
Sun – 12 - 3pm

