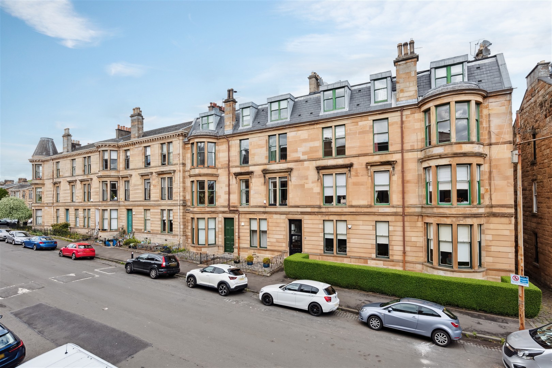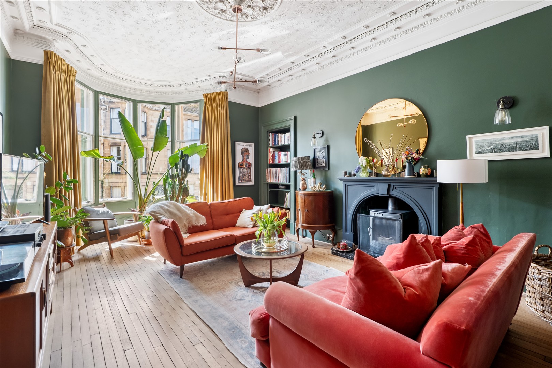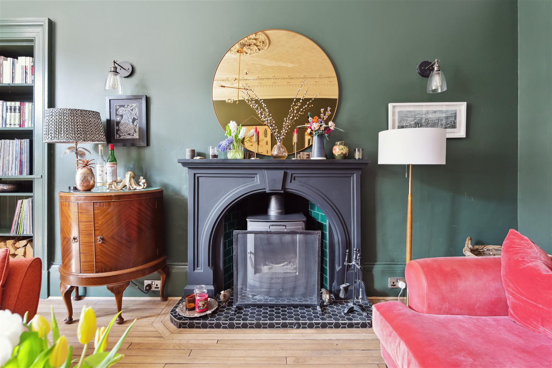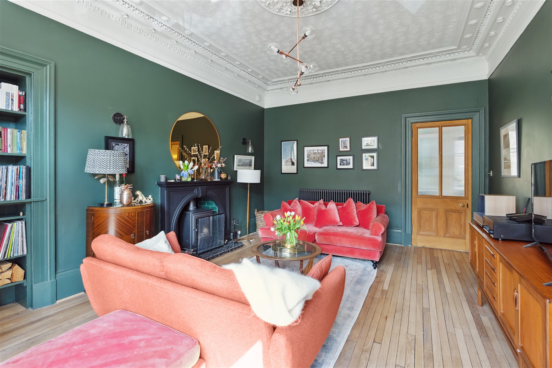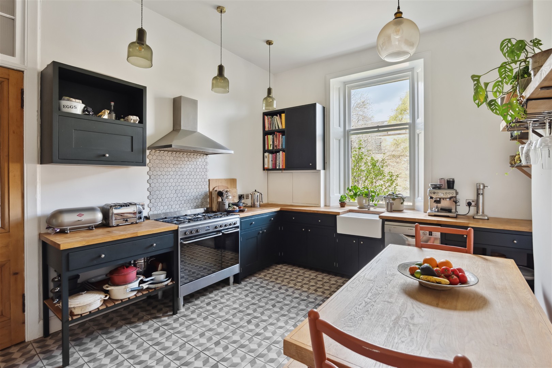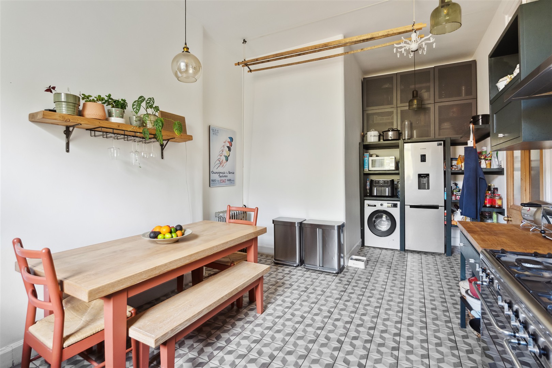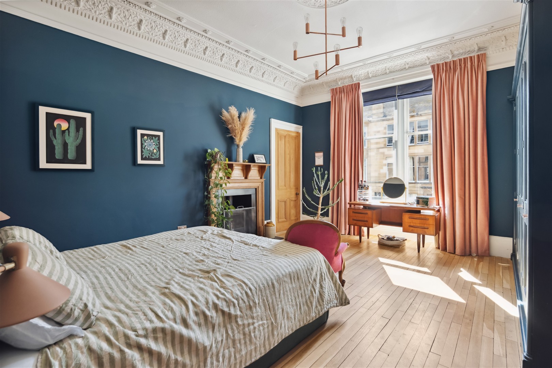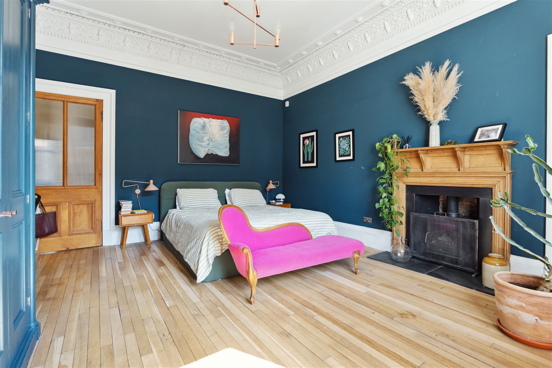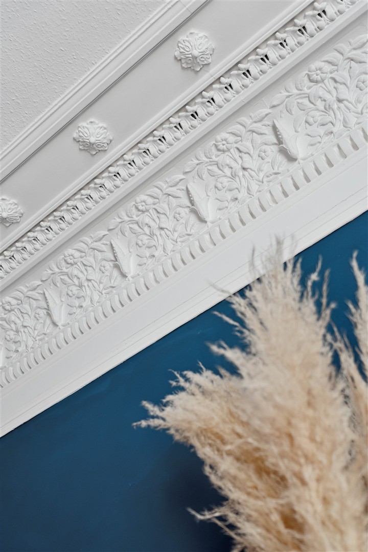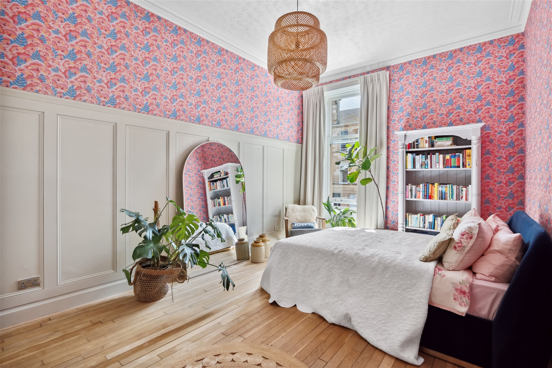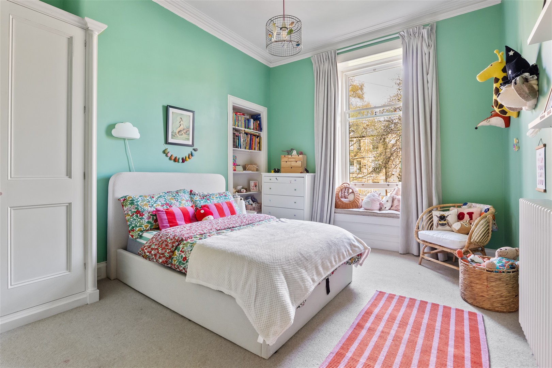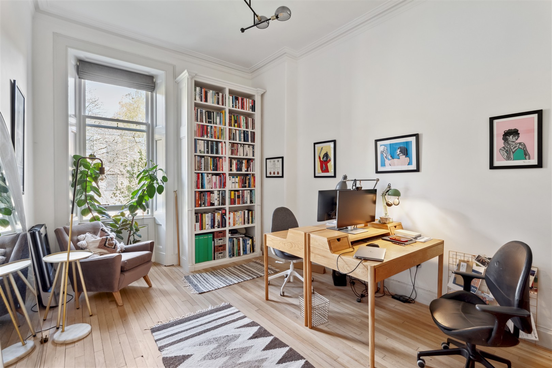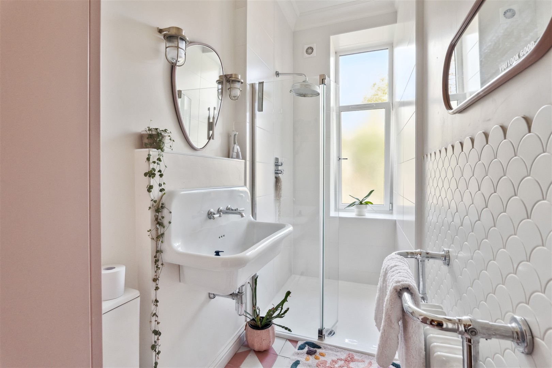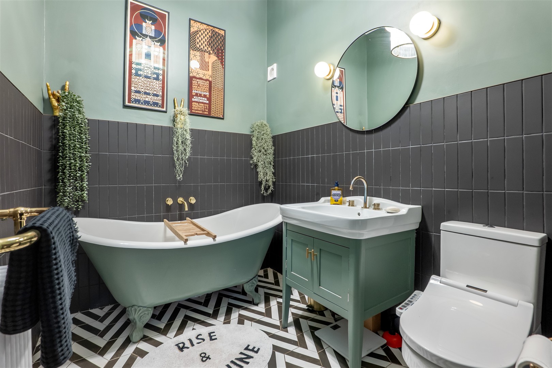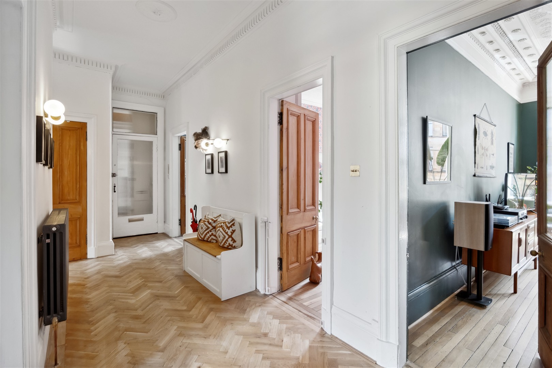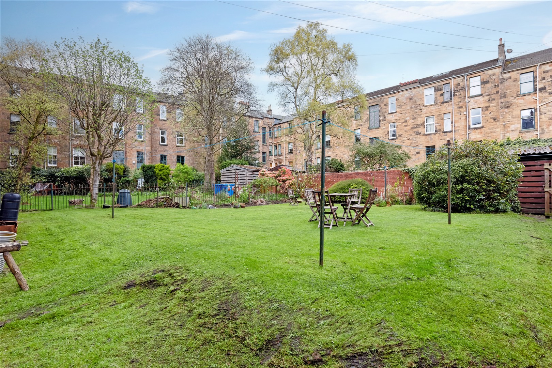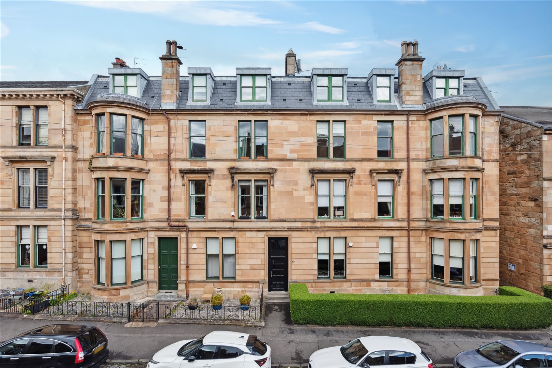1/2, 12 Glencairn Drive
Offers Over £399,000
- 4
- 2
- 1
- 1765 sq. ft.
This wonderful home is presented for sale in excellent condition on the doorstep of thriving amenities in Pollokshields and Strathbungo.
Occupying a bright first floor position in an admired Pollokshields address, this is a wonderful example of a five apartment townflat. Located next to popular independent retailers and regular public transport options, early internal inspection is essential.
The accommodation includes; resident’s stairwell to first floor level, private vestibule via storm doors and a broad reception hallway with storage adjacent. The bay windowed main lounge has a wood burning stove and there are four flexible double bedrooms thereafter all of which have fitted storage (the main bedroom also has a wood burning stove). A trendy dining kitchen is found to the rear of the property with ample space for table/chairs, a Belfast sink, a range cooker, a washing machine and a convenient ceiling pulley. A charming three piece bathroom suite has been refurbished by our clients as well as a separate three piece shower room.
Our clients plan to have moved out by the end of June 2025 meaning the property will be ready for occupation from then onwards.
The property benefits from gas fired central heating, a secure door entry system and predominant double glazing alongside secondary glazing in the lounge and principal bedroom. Herringbone flooring, reclaimed timber flooring, ceiling cornicework, cast iron radiators and bespoke fitted storage are all in situ making this a particularly attractive proposition for potential buyers. There is access via the common close to a resident’s garden behind the terrace and the building is factored by 91BC of 3 Dalsetter Avenue in Glasgow.
EER Band - C
Local Area
12 Glencairn Drive is on the doorstep of the coffee houses, restaurants, gastropubs and bakeries of Pollokshields and neighboring Strathbungo. More extensive facilities are available at the Crossmyloof Morrisons store or the Sainsburys Local store on Darnley Road. Recreational pursuits within the area are available at Queens Park, Maxwell Park or Pollok Country Park. Pollokshields West train station is approximately 500 yards walk, Shields Road underground station is one mile away and the M77, M74 or M8 connect the Southside of Glasgow to Scotland’s motorway network.
Directions
Sat Nav: 12 Glencairn Drive, Pollokshields, G41 4QN - 1/2
Enquire
Branch Details
Branch Address
247 Kilmarnock Road,
Shawlands,
G41 3JF
Tel: 0141 636 7588
Email: shawlandsoffice@corumproperty.co.uk
Opening Hours
Mon – 9 - 5.30pm
Tue – 9 - 5.30pm
Wed – 9 - 8pm
Thu – 9 - 8pm
Fri – 9 - 5.30pm
Sat – 9.30 - 1pm
Sun – 12 - 3pm

