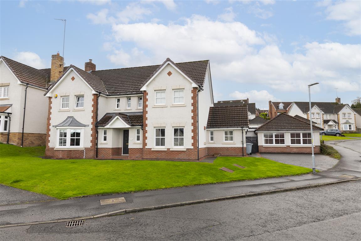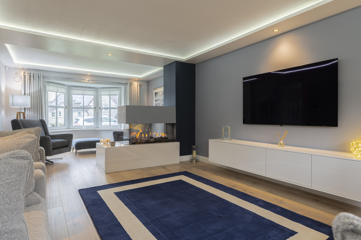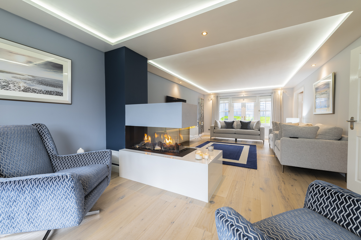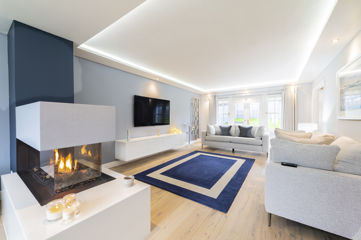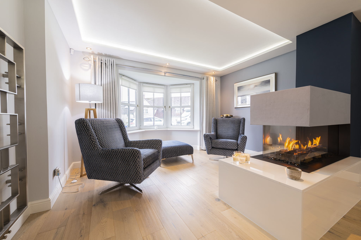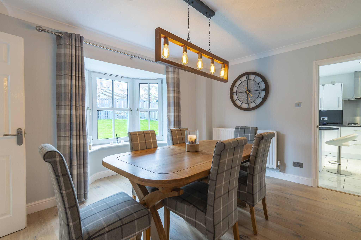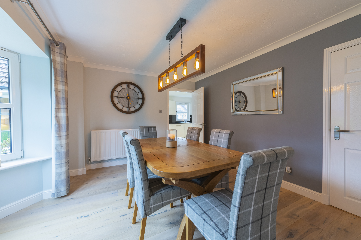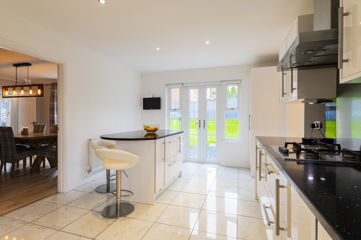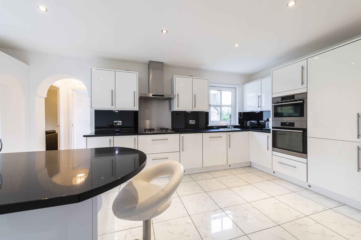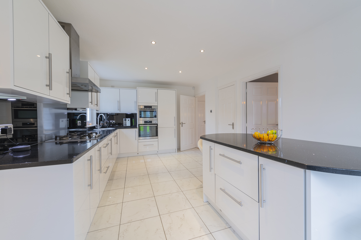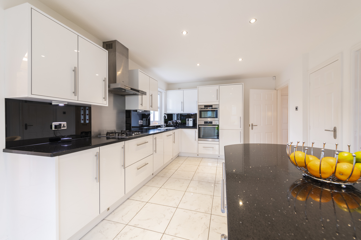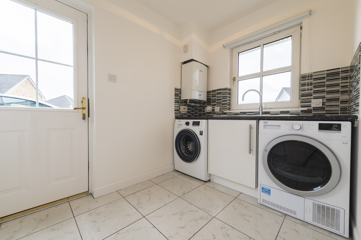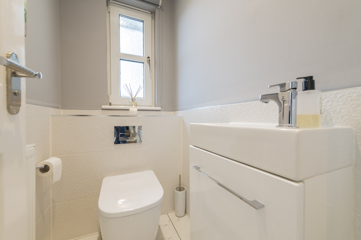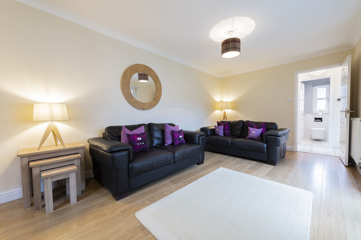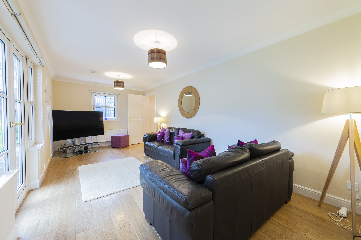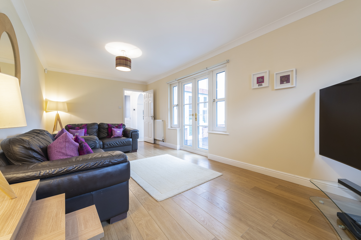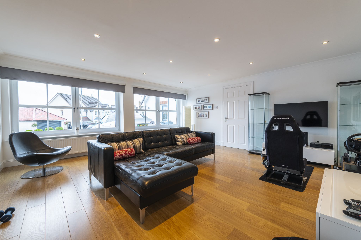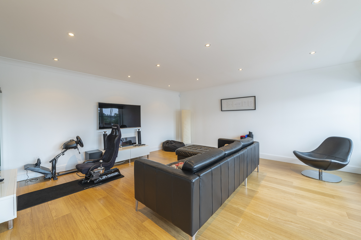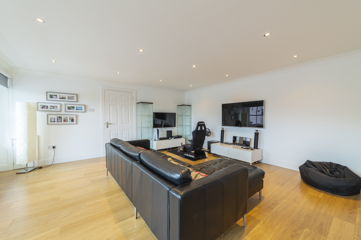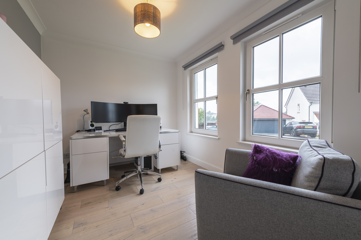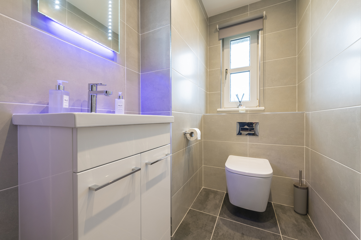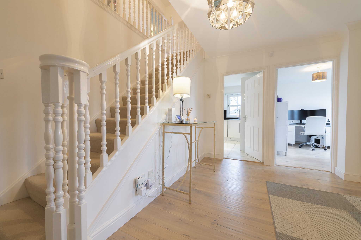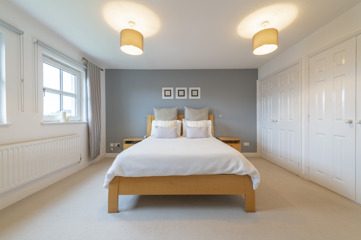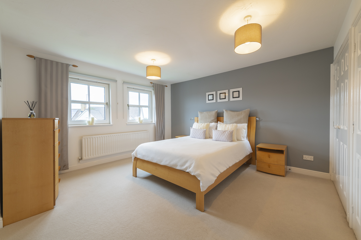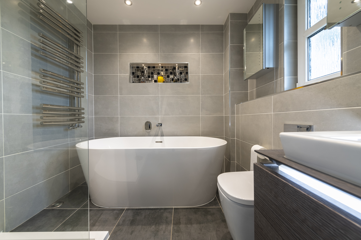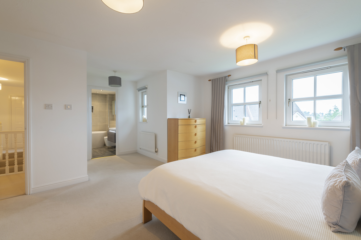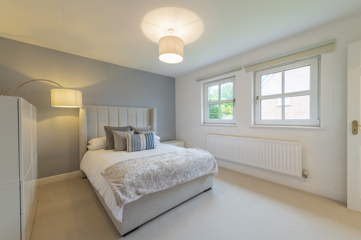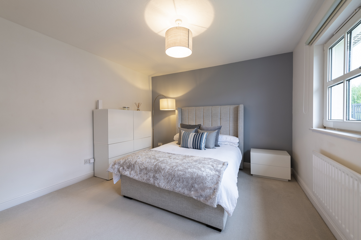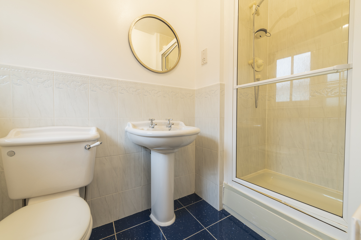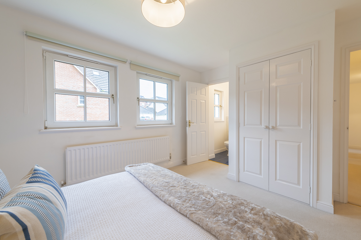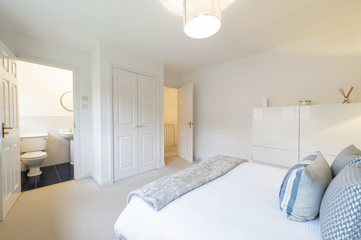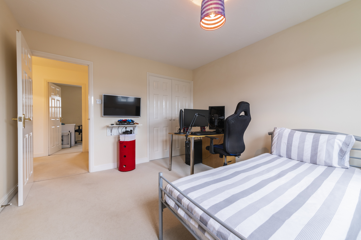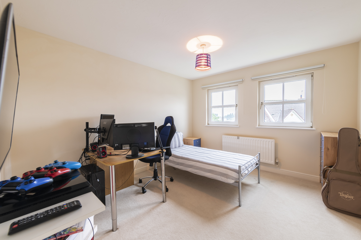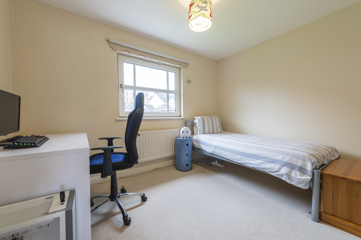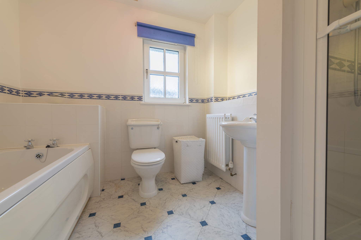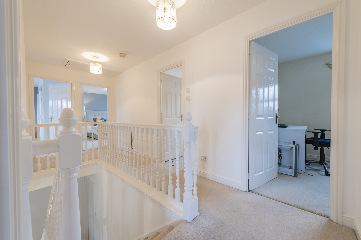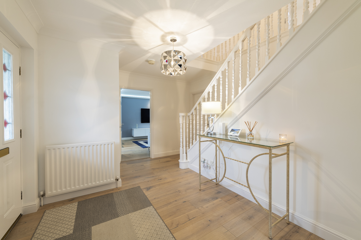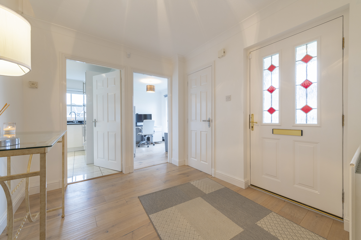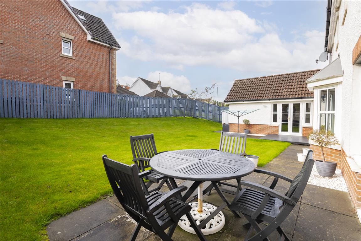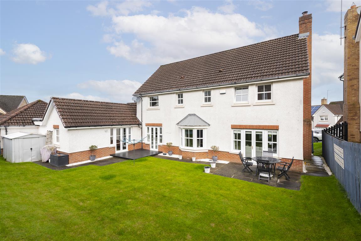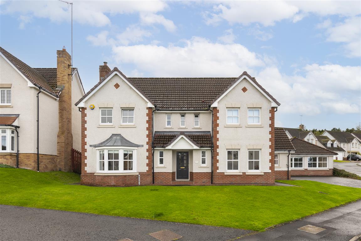34 Cherrytree Wynd
Offers Over £425,000
- 5
- 5
- 4
- 2561 sq. ft.
An impressive, detached villa set within a popular residential development.
Property Description
Cherrytree Wynd occupies a wonderful position within this upmarket Bryant-built development just off the Stroud. The homes within the estate are impressively designed, have a high degree of individuality with open outlooks and this lovely, detached villa enjoys a quiet yet convenient location within this development. Set within private landscaped south facing garden grounds, the subjects have been improved and upgraded by the present owners to deliver a great opportunity to the local marketplace.
Extending to approximately 2500 square feet or thereby, this family home offers an easy move to the local marketplace. The ground floor extends to a welcoming and spacious hallway, beautiful formal lounge with feature gas fire and access to gardens are rear via French Doors, leading into the formal dining room which then leads into the modern kitchen / dining space with a range of wall and base mounted units and central island. Useful laundry / utility area with WC and access to the side of the property, door access through to the family room with access the gardens via French Doors, then leading into the converted double garage which is currently being used as a games room. A study / home office (fifth bedroom) and WC completes this level. Upstairs a bright and spacious landing area gives access to a wonderful principal bedroom with ensuite bathroom, a spacious second double bedroom with an ensuite shower room and two further good double bedrooms. All bedrooms are fitted with wardrobes. Family Bathroom completes this level. Specification includes gas central heating, double glazing, Quartz worksurfaces, Hive heating system and the property is well present is neutral tones throughout.
Externally the property is set within south facing landscaped private garden grounds which are fully secure and designed with ease of maintenance by virtue of Decked and Lawned areas. Driveway to the front with EV charger.
Local Area
East Kilbride offers a comprehensive range of primary/secondary schooling and is one of Scotland's largest and newest towns enjoying a central locale with ample bus and rail services and motorway links providing access in and around the central belt. Additionally, it boasts a wide and varied range of shopping centres, retail parks, bars, restaurants and night life. Some of the local amenities include a multiplex cinema, ice rink, the Arts Centre, the Dollan Aqua Centre, as well as several Sports Centres, Golf Courses and numerous other recreational facilities
Direction
SAT NAV G75 OGA
Enquire
Branch Details
Branch Address
5 Helena Place,
Clarkston,
G76 7RB
Tel: 0141 648 6000
Email: clarkston@corumproperty.co.uk
Opening Hours
Mon – 9 - 5.30pm
Tue – 9 - 5.30pm
Wed – 9 - 8pm
Thu – 9 - 8pm
Fri – 9 - 5.30pm
Sat – 9.30 - 1pm
Sun – By Appointment

