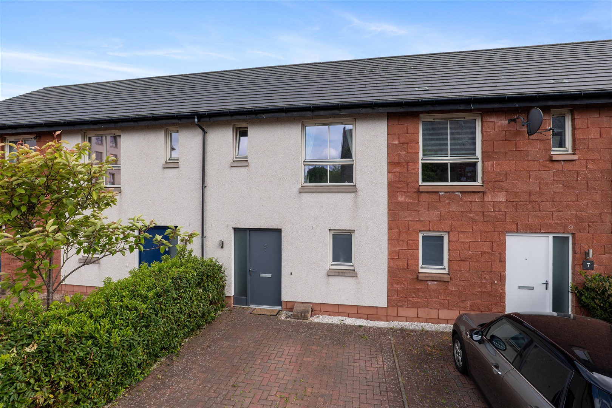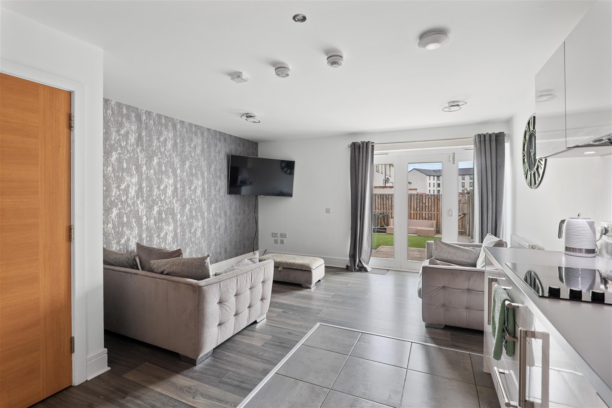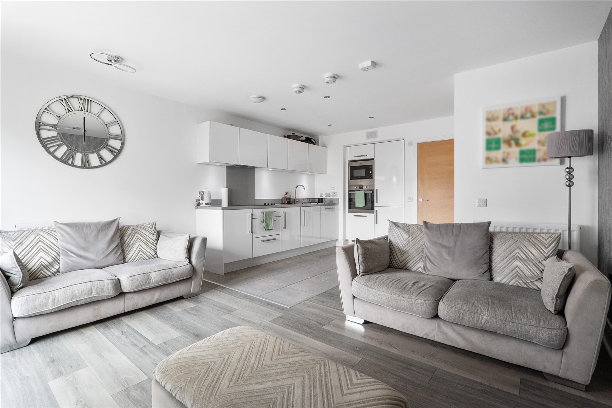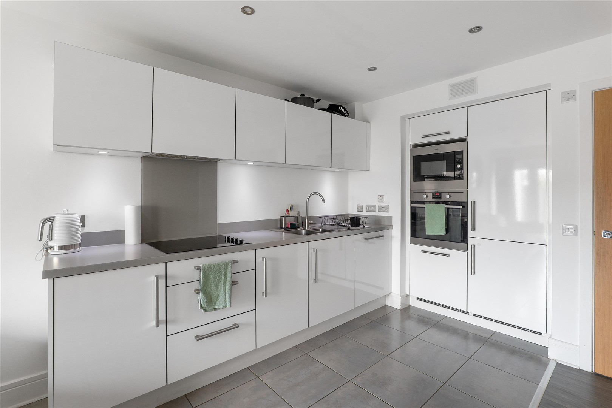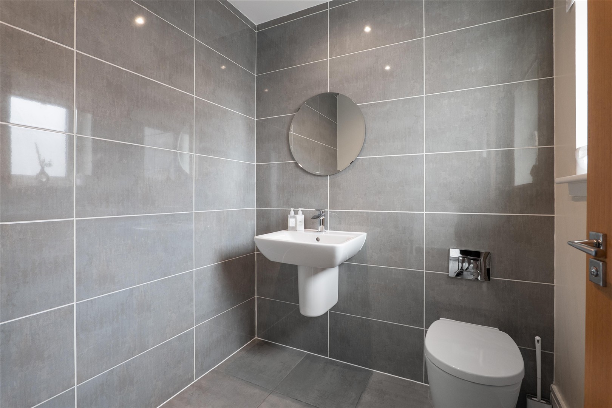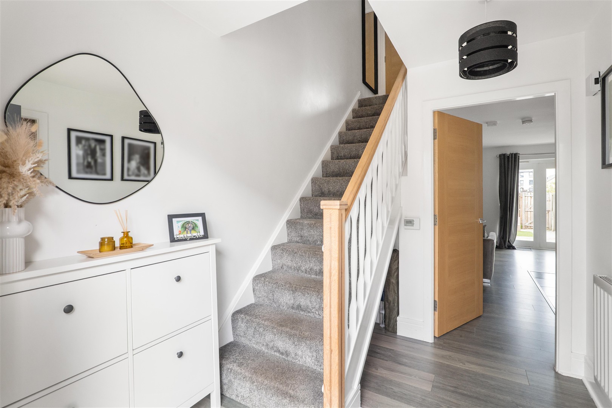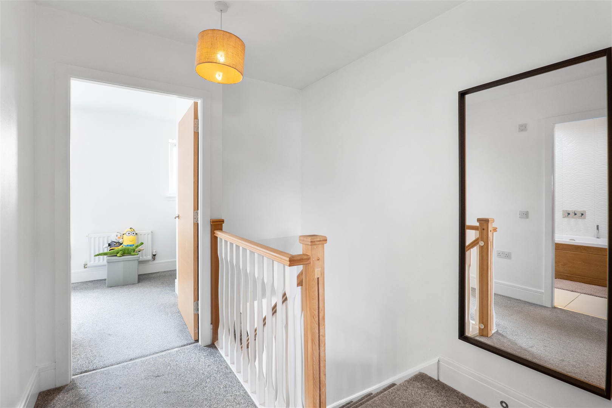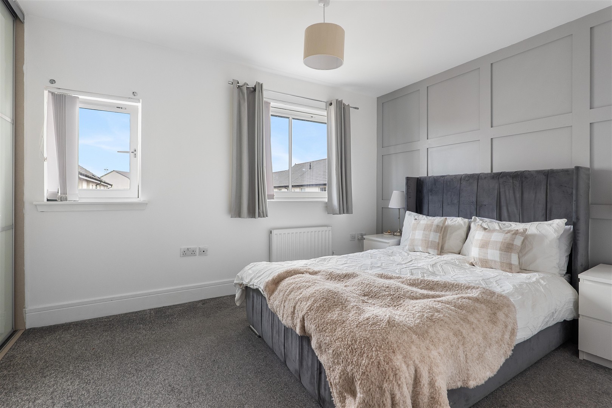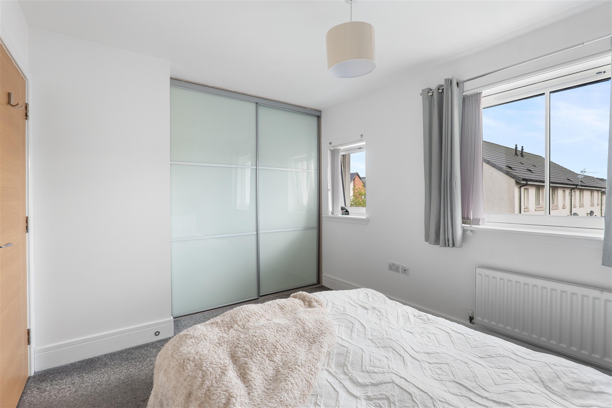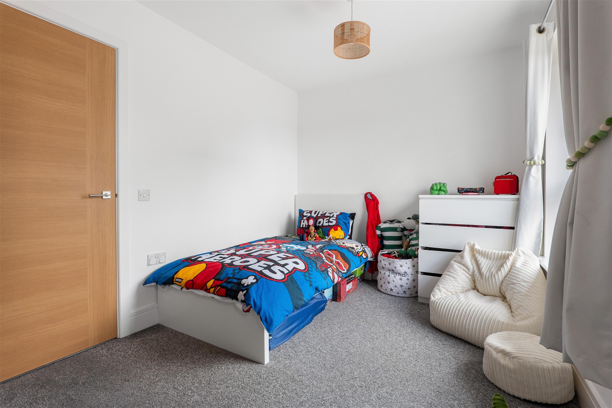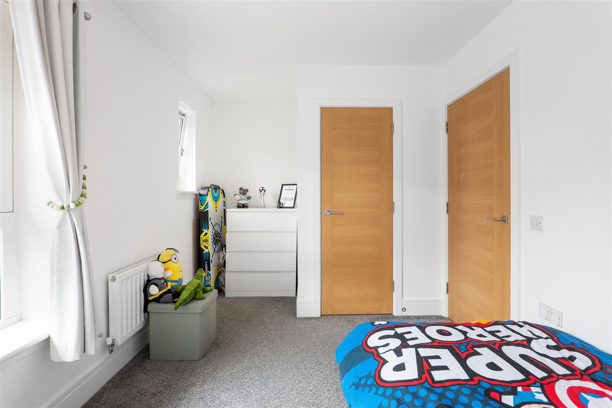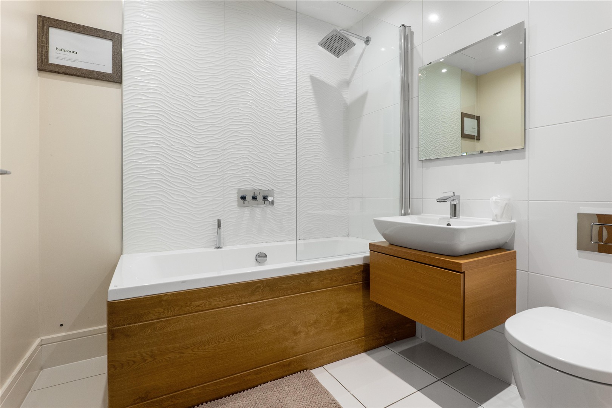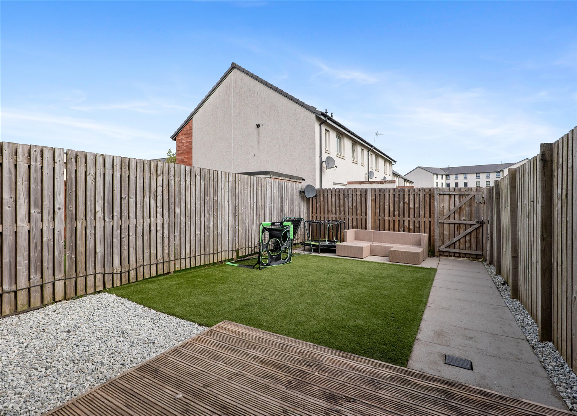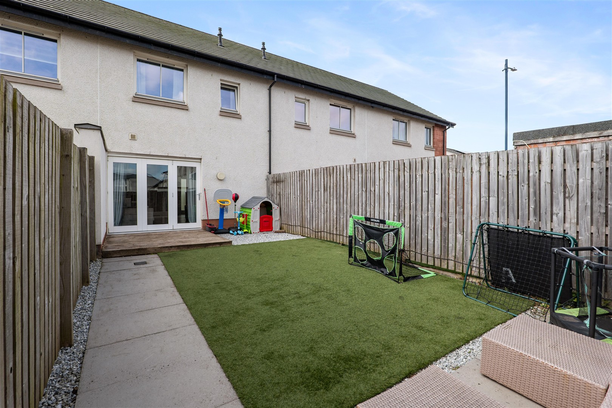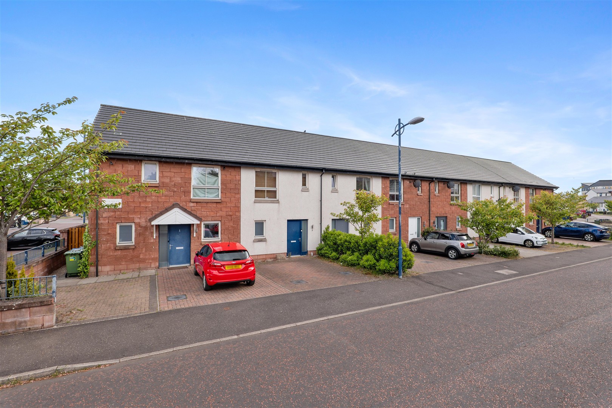A well presented mid terrace set within the popular Oatlands development, close to motorway links and parks.
Set within the popular Oatlands development in Glasgow’s South Side, a modern mid terrace villa that offers well laid out accommodation with good privacy to front and rear. Internally, the property extends to; broad entrance hallway with staircase to upper level and a generous WC off. To the rear is an open plan space that combines the lounge/diner with a modern fitted kitchen, all with bi-fold doors to the garden. The kitchen offers a broad range of units and integrated appliances. The upper level hosts two well proportioned bedrooms (both with inbuilt wardrobes) and a modern family bathroom with white sanitaryware and attractive tiling. Further features include a system of gas central heating, double glazing and fresh neutral decor. The gardens are enclosed to the rear and enjoy a good degree of privacy with well positioned patio area, decking and artificial grass. Off street parking is provided to the front via mono block driveway.
EER Band - C
Local Area
The Oatlands district is well positioned to take full advantage of the excellent choice of amenities available within the area which include Richmond Park, further to Glasgow Green, a range of local shops and health and leisure facilities. The M74 motorway links nicely to the Glasgow motorway network for those travelling further afield.
Directions
Sat Nav: 5 Wolseley Terrace, Oatlands, G5 0LS
Enquire
Branch Details
Branch Address
247 Kilmarnock Road,
Shawlands,
G41 3JF
Tel: 0141 636 7588
Email: shawlandsoffice@corumproperty.co.uk
Opening Hours
Mon – 9 - 5.30pm
Tue – 9 - 5.30pm
Wed – 9 - 8pm
Thu – 9 - 8pm
Fri – 9 - 5.30pm
Sat – 9.30 - 1pm
Sun – 12 - 3pm

