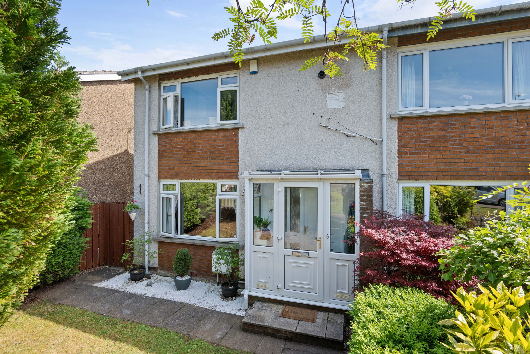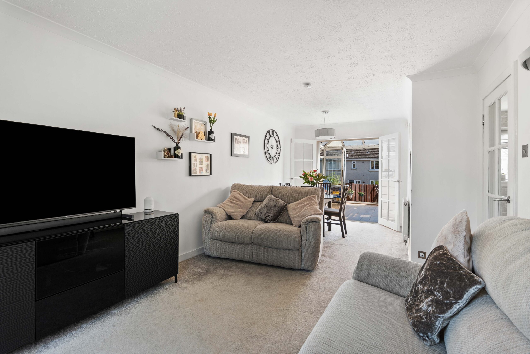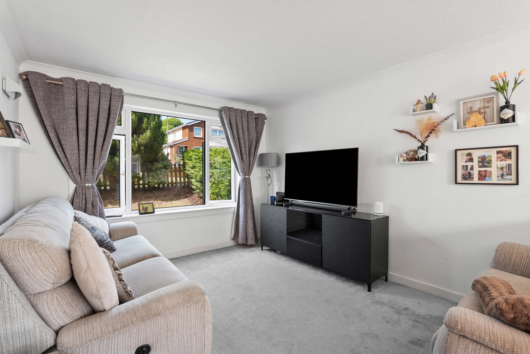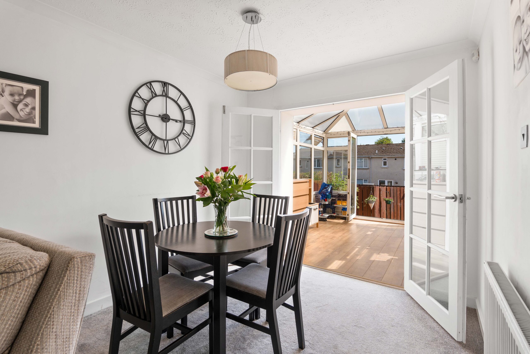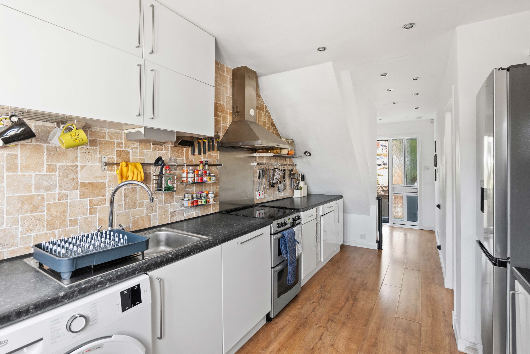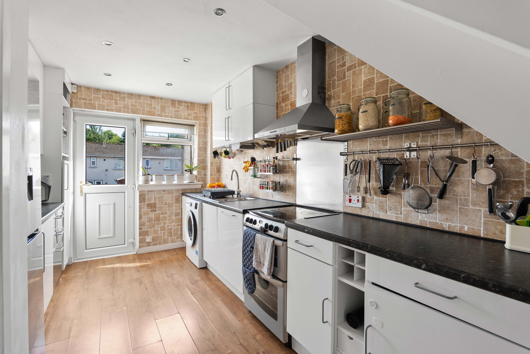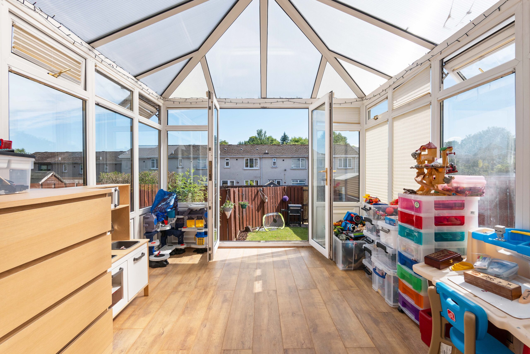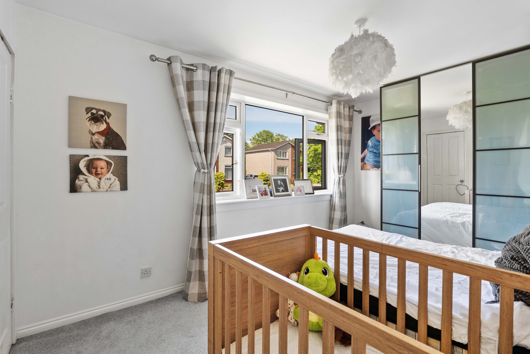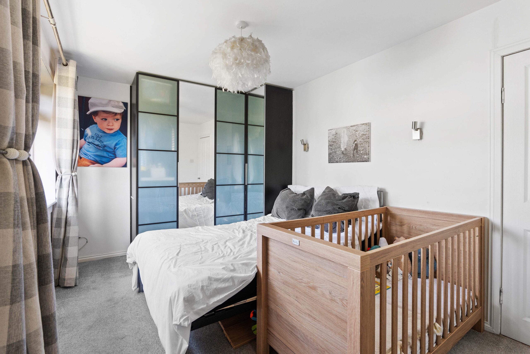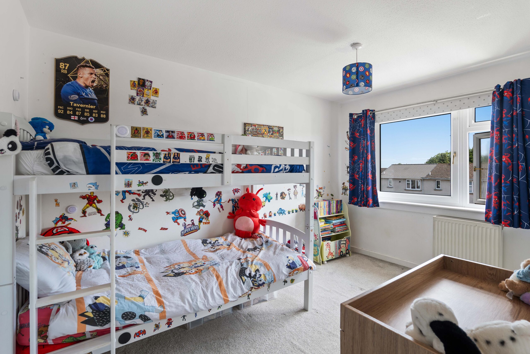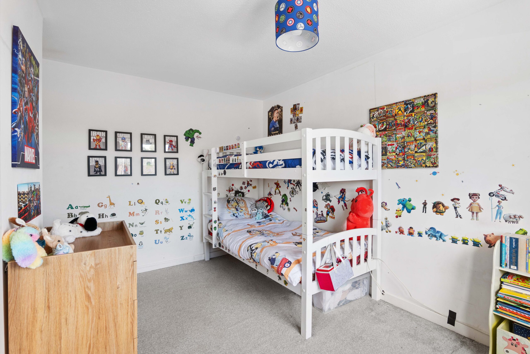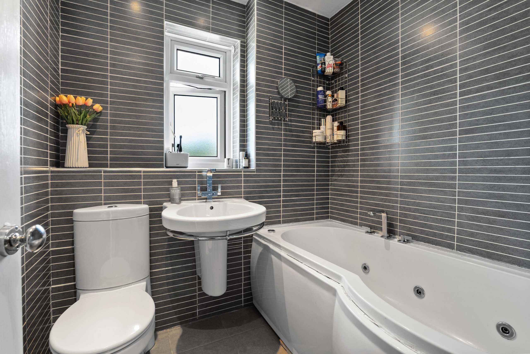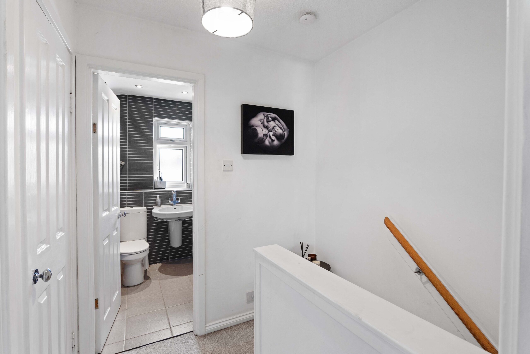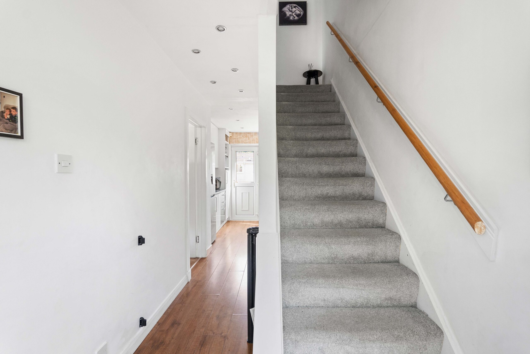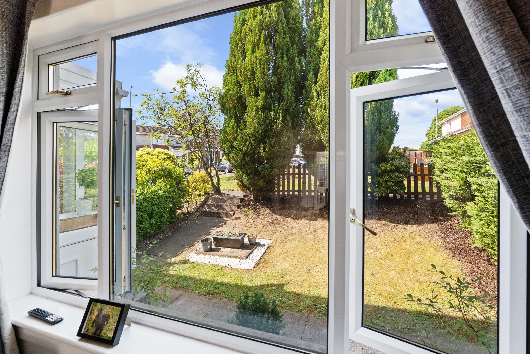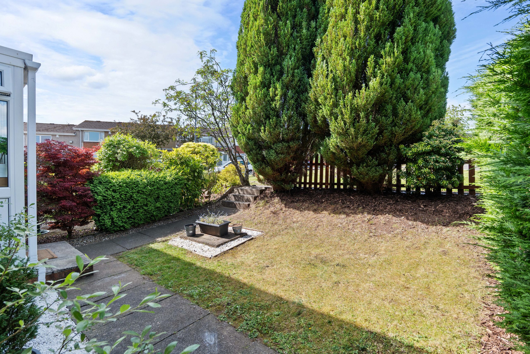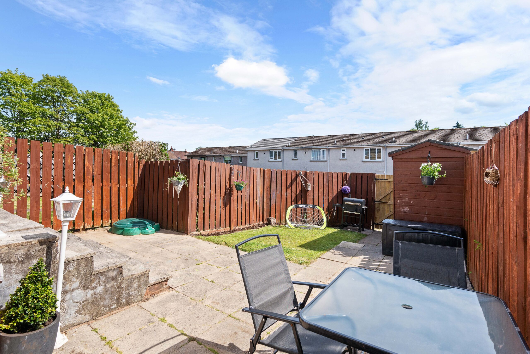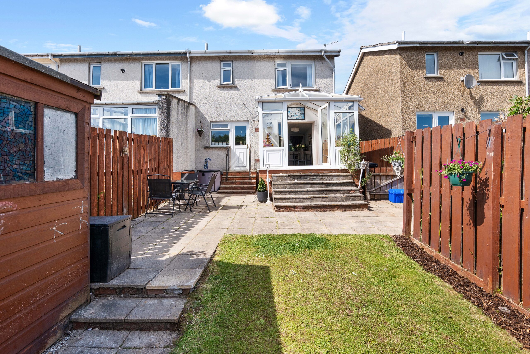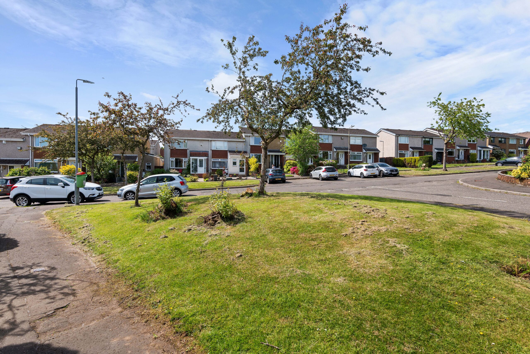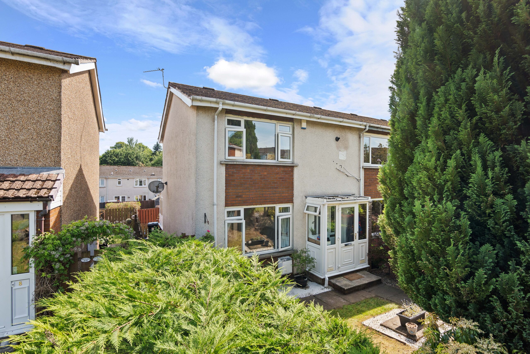6 Muirlees Crescent
Offers Over £210,000
- 2
- 1
- 2
- 872 sq. ft.
Tastefully decorated, two bedroom end terrace villa, with conservatory, set within a peaceful cul-de-sac in the ever desirable Mains Estate.
Property Description
Set within a peaceful cul-de-sac in the ever-desirable Mains Estate, this two-bedroom end terrace villa offers bright turnkey accommodation, over two levels. The property boasts an open-plan layout, complemented by tasteful, neutral décor and the addition of a conservatory that enhances both space and natural light.
The ground floor features a welcoming hallway leading into an impressive open-plan living and dining space, with a conservatory to the rear, providing a seamless connection to the private garden and creating a flexible second living area or garden room. There is a modern galley style kitchen, featuring a range of base and wall mounted storage and providing access out to the rear garden.
On the upper level, there are two generously sized bedrooms and a modern bathroom, all finished to a high standard.
The house is warmed by gas central heating and benefits from double glazing throughout.
The rear garden is fully enclosed and easy to maintain, offering a quiet and sunny space to enjoy outdoor living. Ample parking is available for residents and visitors within the cul-de-sac.
Located off Castlemains Road, the property enjoys close proximity to Milngavie’s vibrant pedestrianised town centre, which provides a comprehensive range of shops, supermarkets, cafés and services. The area is home to highly regarded schools and a host of leisure amenities, including parks, golf clubs and the popular Virgin Active Health & Racquets Club. Excellent public transport links are nearby, with frequent buses and rail services from Milngavie Station, providing easy access to Glasgow and direct routes to Edinburgh.
A superb home, in a sought-after location, ideal for first-time buyers, professionals or downsizers seeking modern comfort in a quiet residential setting.
EER Band - pending
Local Area
Located off Castlemains Road, the property enjoys close proximity to Milngavie’s vibrant pedestrianised town centre, which provides a comprehensive range of shops, supermarkets, cafés and services. The area is home to highly regarded schools and a host of leisure amenities, including parks, golf clubs and the popular Virgin Active Health & Racquets Club. Excellent public transport links are nearby, with frequent buses and rail services from Milngavie Station, providing easy access to Glasgow and direct routes to Edinburgh.
Directions
Sat Nav - 6 Muirlees Crescent, Milngavie, G62 7JA
Enquire
Branch Details
Branch Address
1 Canniesburn Toll,
Bearsden,
G61 2QU
Tel: 0141 942 5888
Email: bearsdenenq@corumproperty.co.uk
Opening Hours
Mon – 9 - 5.30pm
Tue – 9 - 8pm
Wed – 9 - 8pm
Thu – 9 - 8pm
Fri – 9 - 5.30pm
Sat – 9.30 - 1pm
Sun – 12 - 3pm

