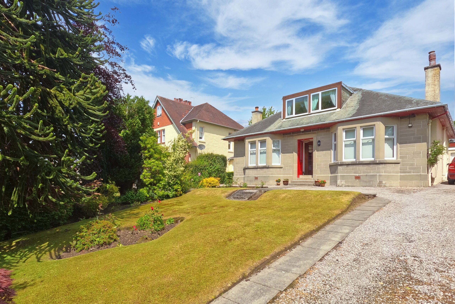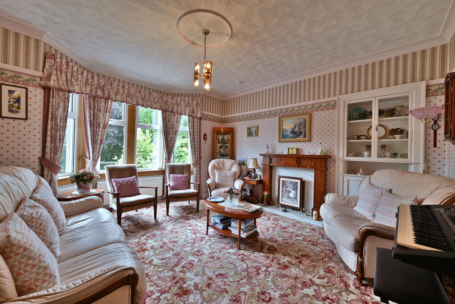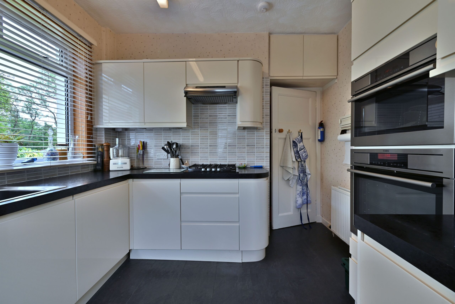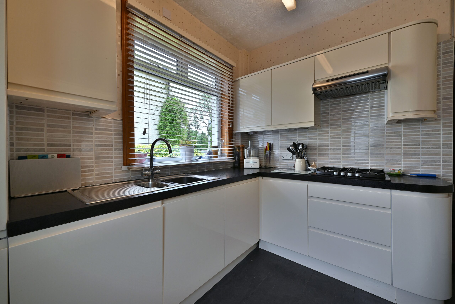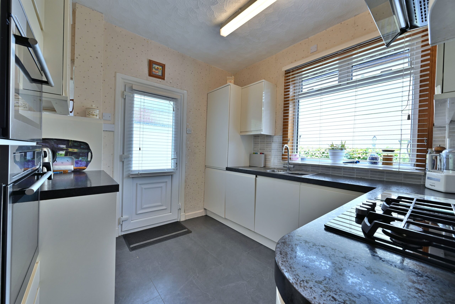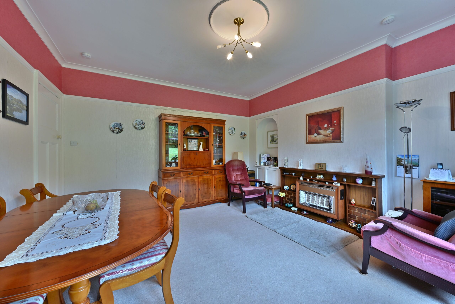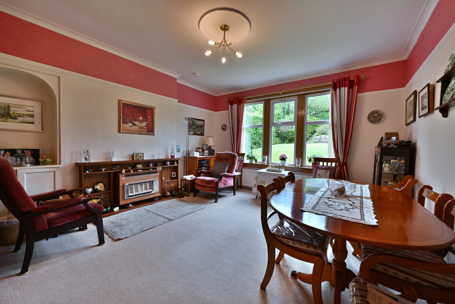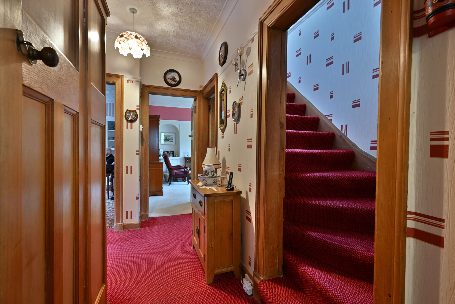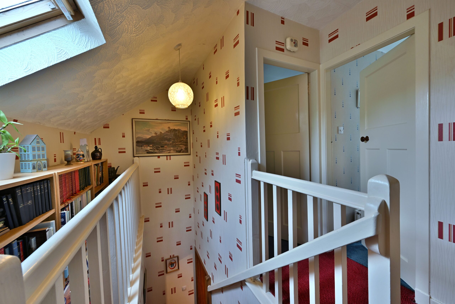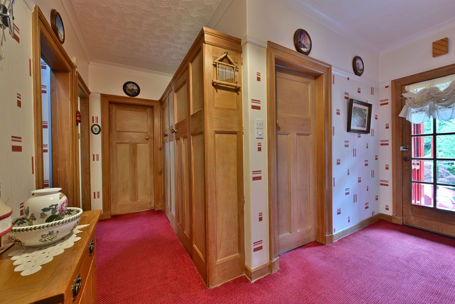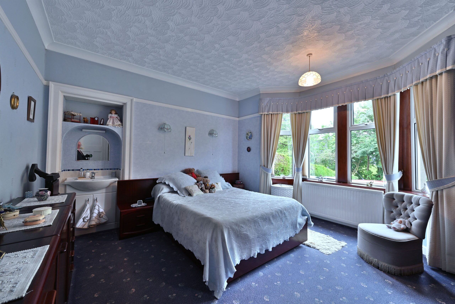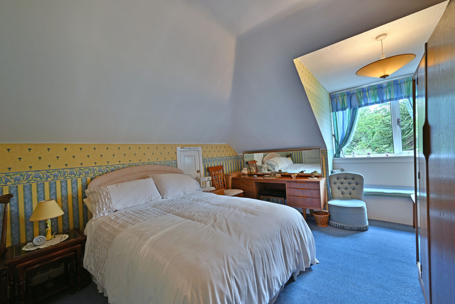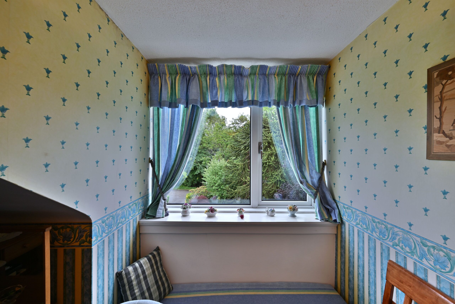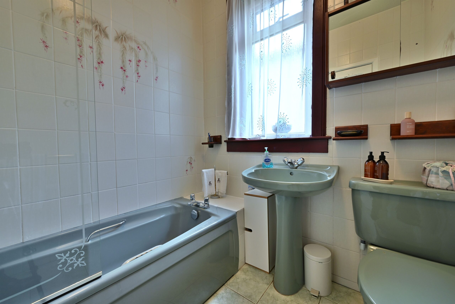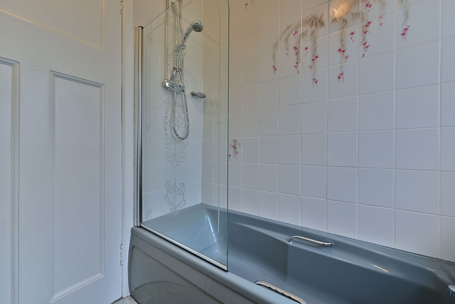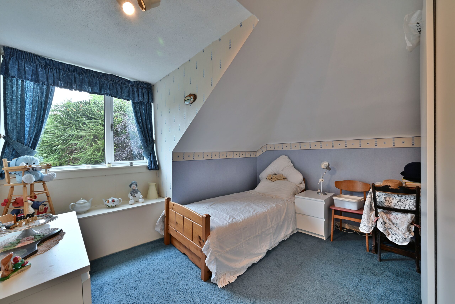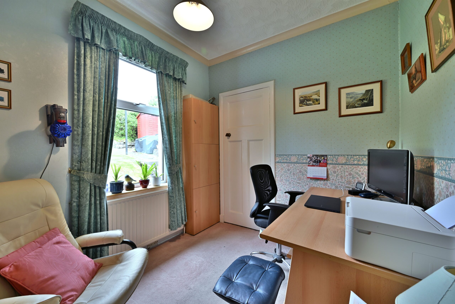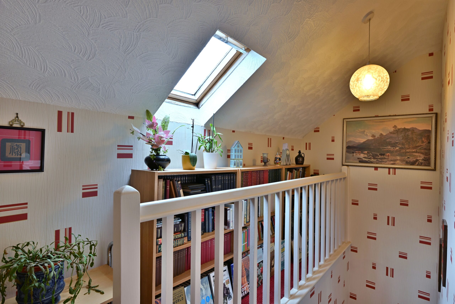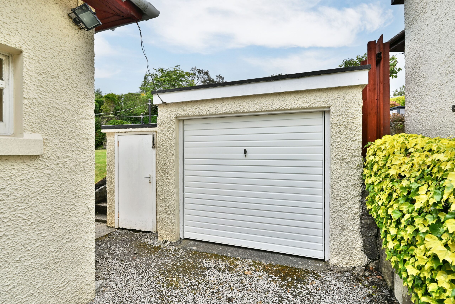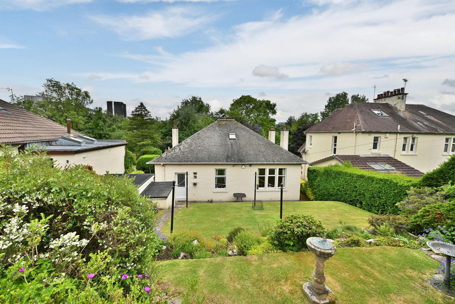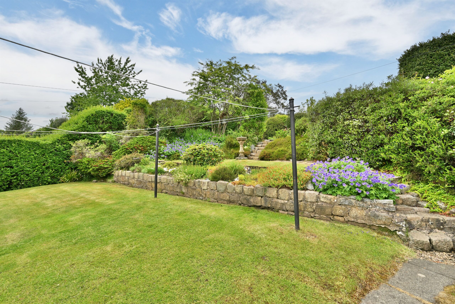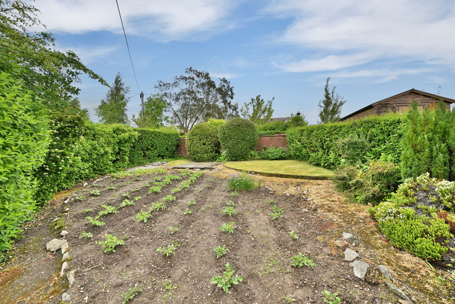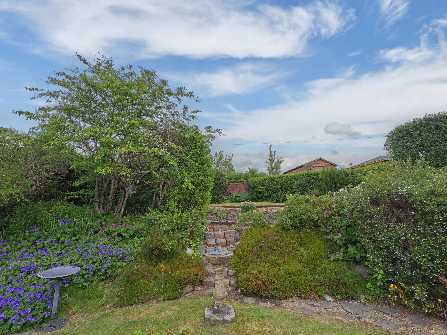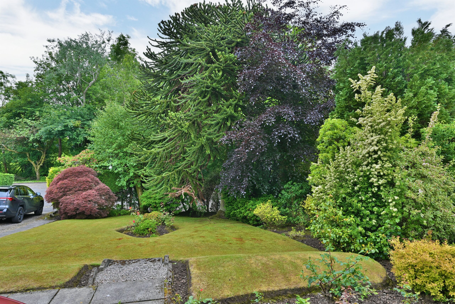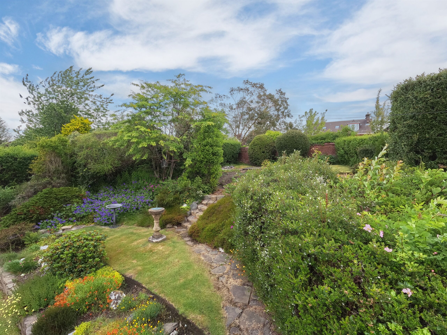23 Riccartsbar Avenue
Offers Over £340,000
- 4
- 2
- 2
- 1506 sq. ft.
An elegant, traditional six apartment detached bungalow set in mature terraced gardens in the West End of Paisley.
Property Description
Impressive family accommodation within a traditional detached bungalow positioned on Riccartsbar Avenue within the historic town of Paisley. This is an established residential area sitting adjacent to the grounds of the Royal Alexandra Hospital and convenient for the many facilities of Paisley town centre.
This elegant home has a stone façade with rendered side and rear elevations formed under a slate roof. It offers a flexible internal layout with spacious apartments formed over two levels. The specification of the home includes a gas fired central heating system with a modern boiler, supplemented by gas fires in both public rooms and double glazing to external windows.
The accommodation comprises of an entrance vestibule opening into the ‘L shaped’ reception hallway which has fitted wardrobes and an open archway with a stair to the upper floor. The lounge is a spacious room with a bay window overlooking the front gardens and a fireplace with a gas fire. The sitting/dining room extends to over fifteen feet in length with a triple window formation to the rear and a gas fire. There is a cosy study which could be used as a fourth single bedroom. The main bedroom is positioned on the ground floor level with front facing bay windows. The Kitchen has a range of modern fitted furniture with gloss white door and drawers, contrasting work surfaces, a modern multi-functional oven with matching combi microwave oven, a gas hob and cooker hood. The kitchen has an integral fridge freezer, dishwasher and a washing machine. There is also a free standing tumble dryer. The bathroom has a traditional coloured three piece suite including a WC, Wash basin and bath with shower positioned over.
The broad stair leads to the upper hallway with a landing area bathed in light from a rear facing Velux window and there is access to attic storage. The second double bedroom has a dormer window and an ensuite WC. There is a third bedroom with a dormer window to the front.
This charming home is set within generously proportioned private gardens, screened by mature hedgerow. The front garden has an impressive monkey puzzle tree, a variety of other trees and shrubbery and a driveway providing parking for several vehicles that extends along the gable of the property to the single garage and storeroom. The Front gardens have a level parking area, display beds along the borders and a lawn with a central display bed. The terraced rear gardens have three levels. The lower level has a lawn with drying poles with steps to the mid-level featuring a rockery and display beds with a variety of mature shrubs. Steps lead to the upper level with hedgerow and brick wall boundaries, a corner lawn, and a large vegetable garden.
EER band: E
Council Tax Band: G
Local Area
The historic town of Paisley has an excellent range of shopping, sporting facilities, transport links and the impressive Paisley Abbey. Regular mainline railway services to Glasgow City centre and the Clyde coast. Connections to Glasgow International Airport and the M8 motorway. Paisley is home to the University of The West of Scotland and has established schooling in the local area. Gleniffer Braes has a variety of walks, Paisley Golf Club, and stunning views toward the Campsie Hills
Travel Directions
23 Riccartsbar Avenue, Paisley, PA2 6BQ
Enquire
Branch Details
Branch Address
2 Windsor Place,
Main Street,
PA11 3AF
Tel: 01505 691 400
Email: bridgeofweir@corumproperty.co.uk
Opening Hours
Mon – 9 - 5.30pm
Tue – 9 - 5.30pm
Wed – 9 - 8pm
Thu – 9 - 8pm
Fri – 9 - 5.30pm
Sat – 9.30 - 1pm
Sun – 12 - 3pm

