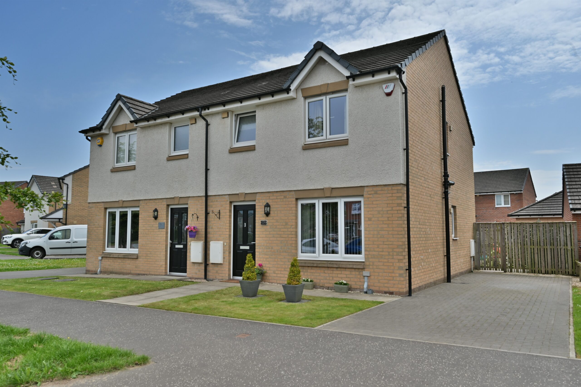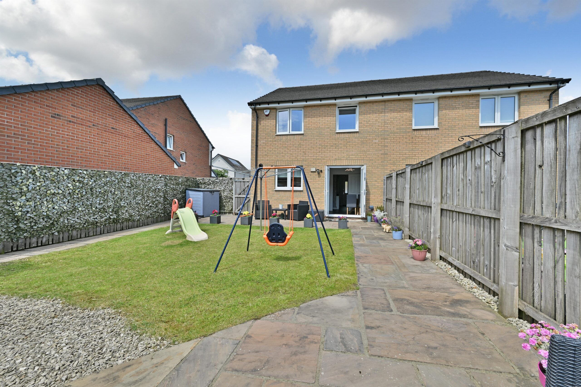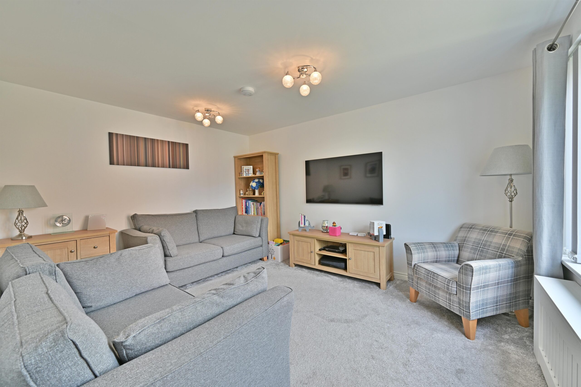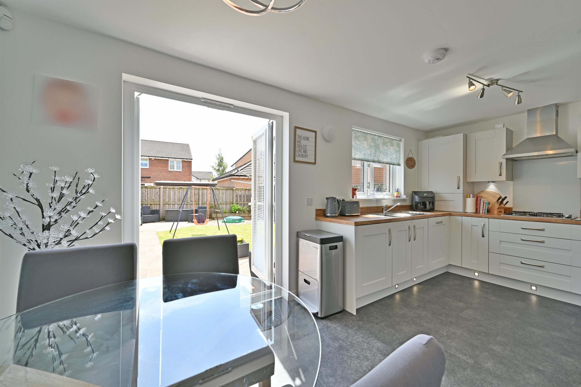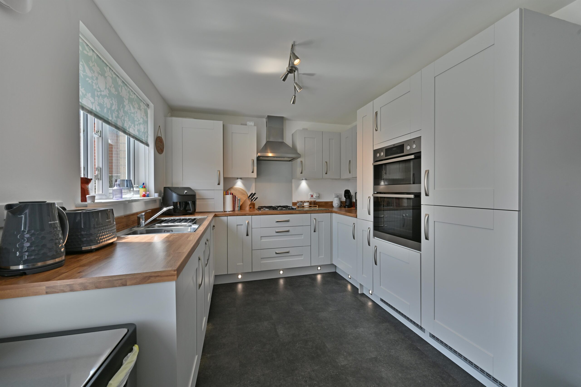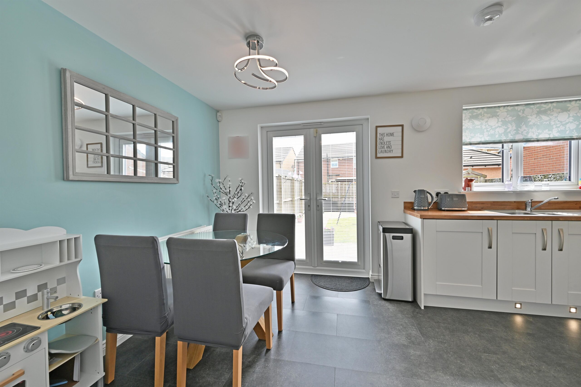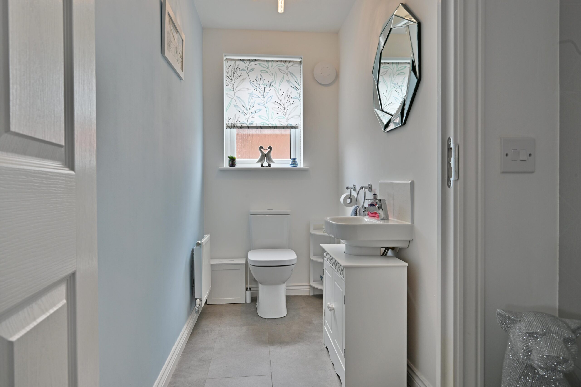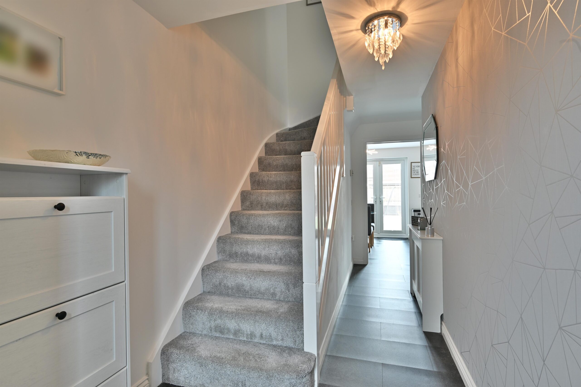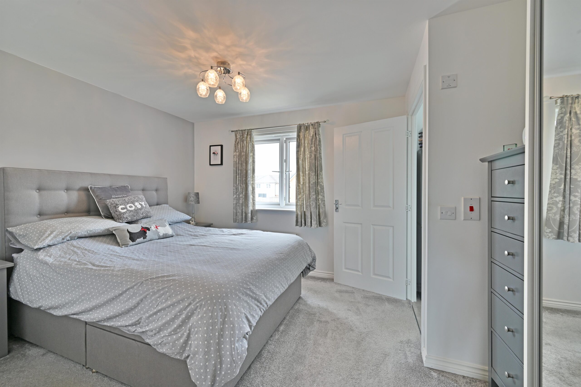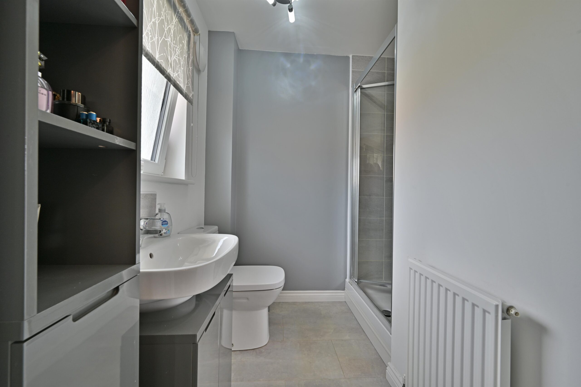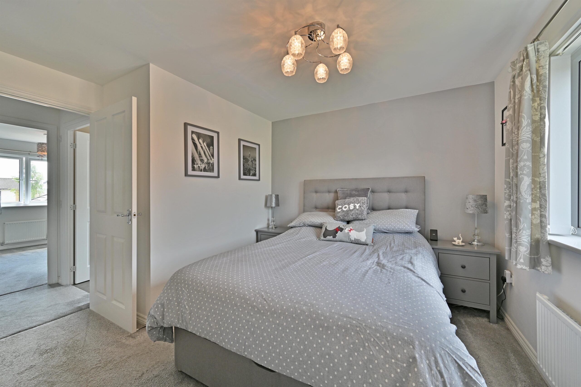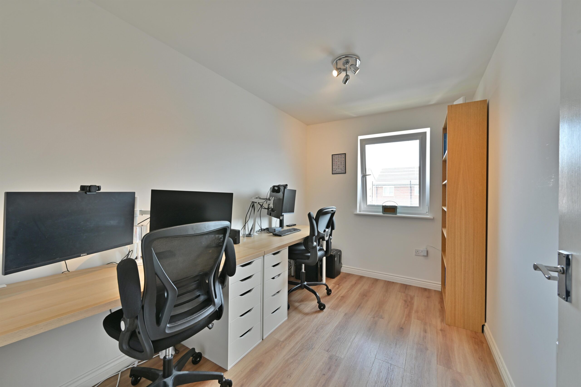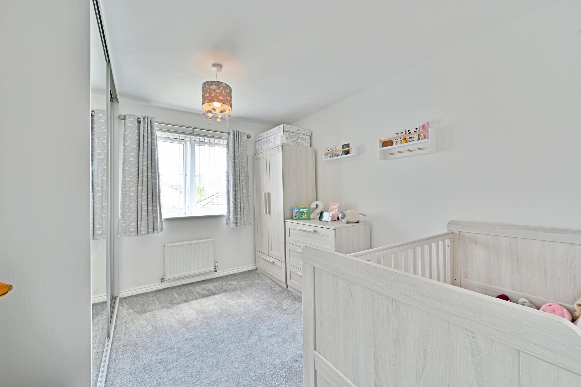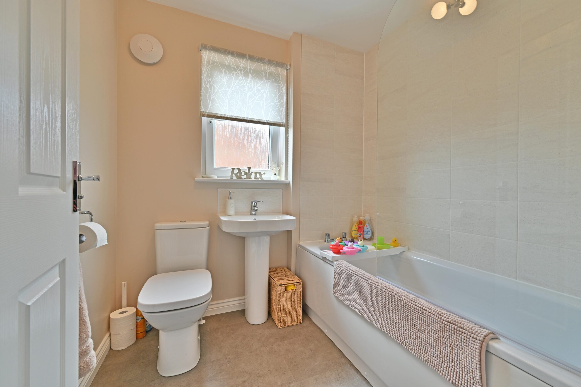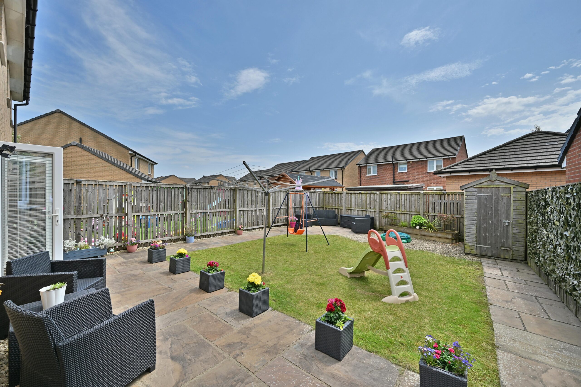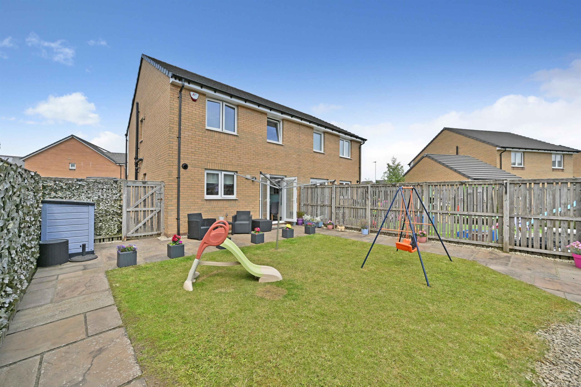131 Craigton Drive
Offers Over £239,000
- 3
- 3
- 2
- 914 sq. ft.
*** Closing Date *** Monday 14th July at 12pm
Property Description
*** Closing Date *** Monday 14th July at 12pm
An attractive modern three bedroom family home in the sought after Dargavel Village development with level landscaped gardens.
A stylish modern family home providing superb living space, with enclosed and landscaped gardens in the popular Dargavel Village development.
The well presented accommodation is formed over two levels and comprises of a reception hallway with a staircase to the upper level and a storage cupboard. The bright lounge is to the front of the property and there is a cloakroom/wc. The impressive kitchen/diner extends along the rear of the house, with a window and French doors to the gardens. The upgraded kitchen features stylish fitted furniture and modern appliances.
The first floor hallway gives access to the principal double bedroom with fitted sliding mirror wardrobes and an ensuite shower room. Bedroom two also has a fitted wardrobe and the third bedroom is currently configured as a home office. The family bathroom features a three piece suite including a bath with wall mounted shower, a wash basin and a wc.
A charming modern home with a specification that includes a gas central heating system with a combi boiler and double glazing.
The front garden has a lawn with a path to the front entrance and a monobloc driveway with parking for two vehicles. The rear garden is enclosed by timber fencing with a central lawn and patio areas to the front and rear of the garden.
EER band: B
Council Tax Band: D
Local Area
Bishopton is a popular village in West Renfrewshire with direct access to the M8 motorway allowing commuting to Glasgow in approximately 28 minutes. The location is only four miles from the Erskine Bridge allowing access to the northwest of Glasgow and the stunning Loch Lomond and Trossachs National Park. The rail station has park and ride facilities and regular services to both Inverclyde and Glasgow city centre. Dargavel Village features a modern shopping outlet and Dargavel primary school. The original village amenities include Bishopton primary school, community centre, library, and leisure centre. There are local rugby, tennis, football and golf clubs, local shops, a village pub, and several food outlets. Secondary schooling can be found in nearby Erskine.
Travel Directions
131 Craigton Drive, Bishopton, PA7 5FT
Enquire
Branch Details
Branch Address
2 Windsor Place,
Main Street,
PA11 3AF
Tel: 01505 691 400
Email: bridgeofweir@corumproperty.co.uk
Opening Hours
Mon – 9 - 5.30pm
Tue – 9 - 5.30pm
Wed – 9 - 8pm
Thu – 9 - 8pm
Fri – 9 - 5.30pm
Sat – 9.30 - 1pm
Sun – 12 - 3pm

