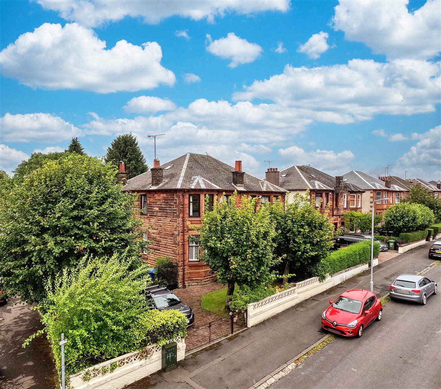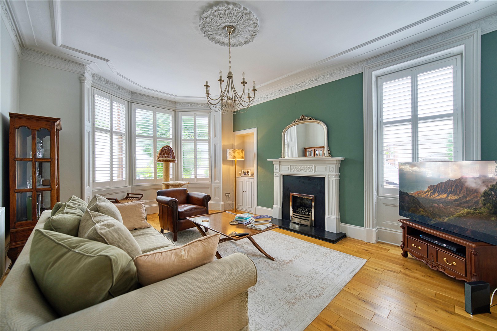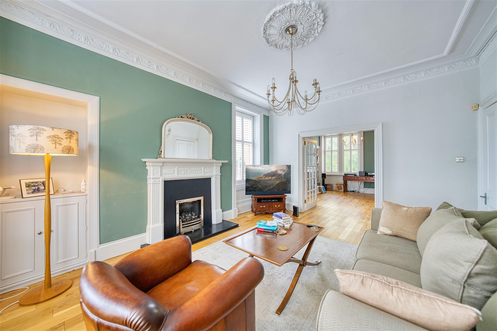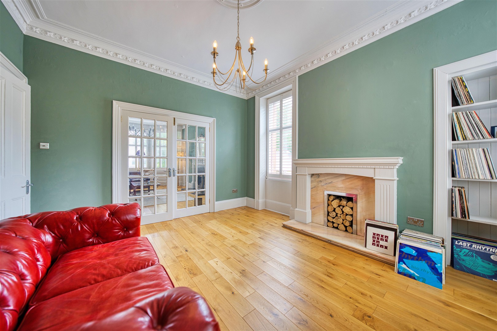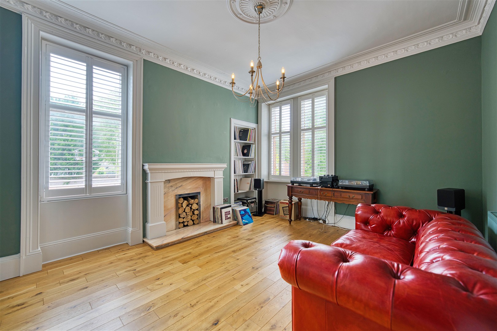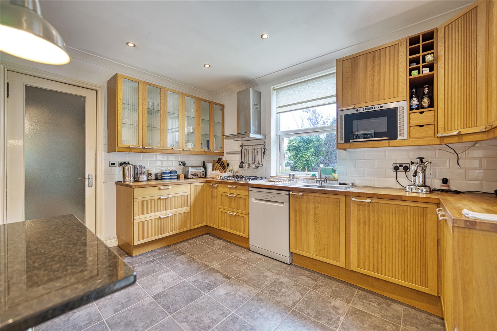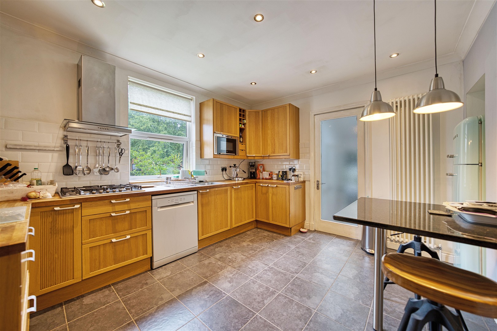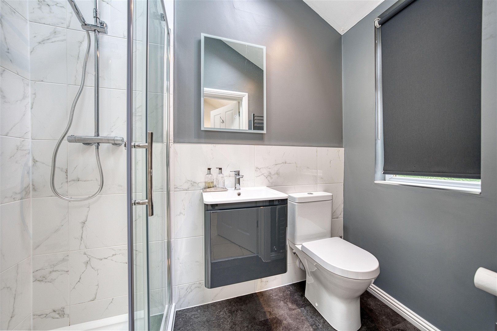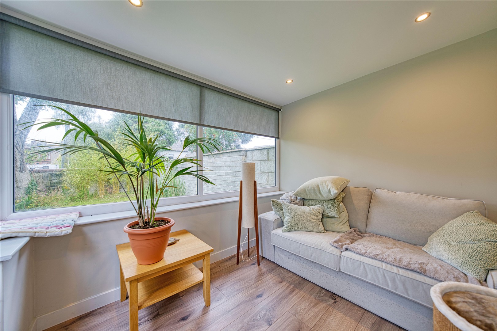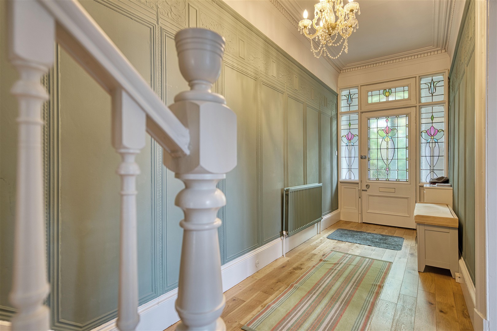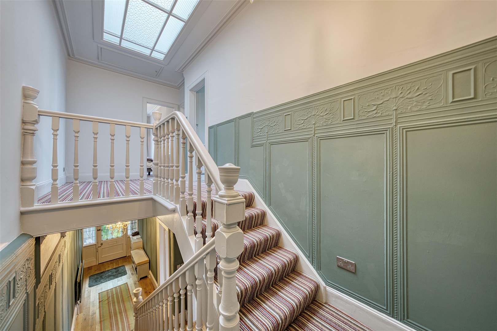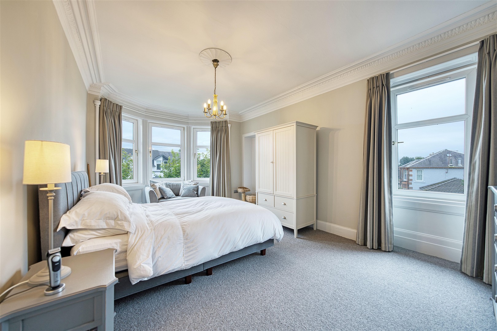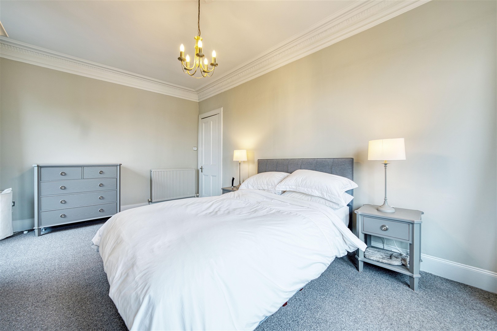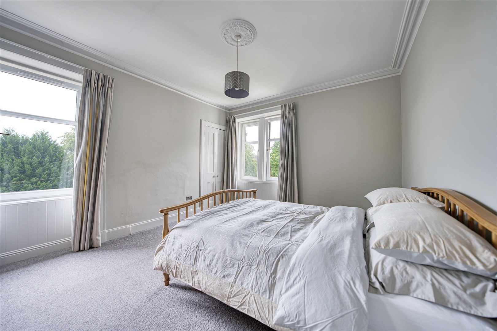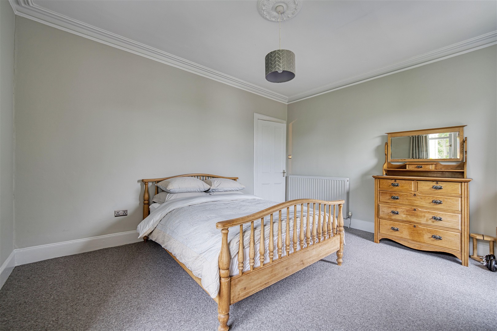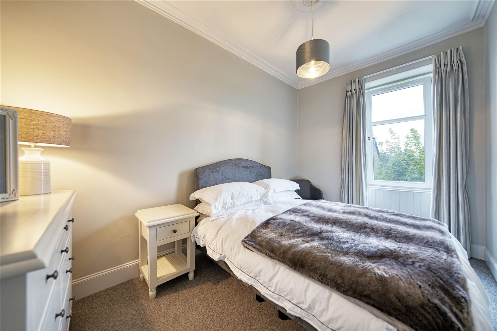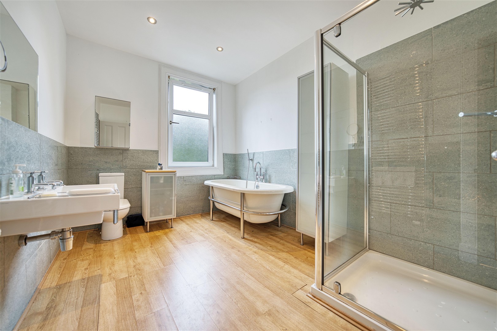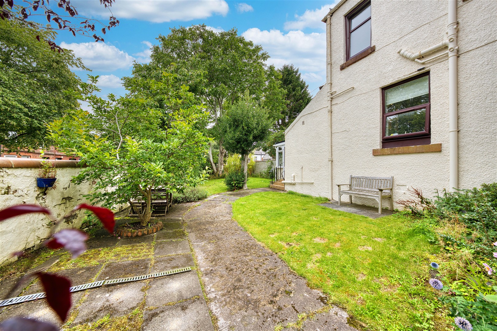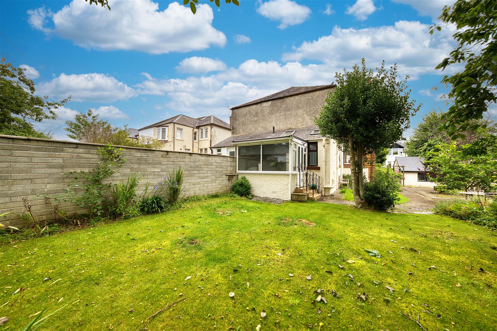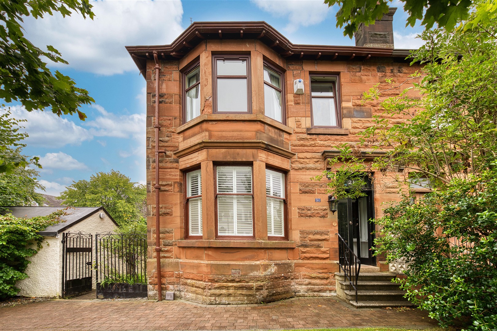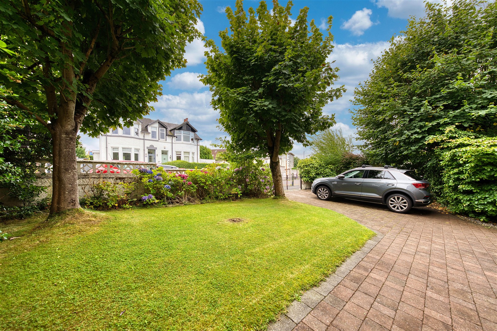21 Lamington Road
Offers Over £349,000
- 3
- 2
- 3
- 1829 sq. ft.
This attractive semi-detached home is found in a corner plot with a tremendous garden, driveway parking and versatile accommodation.
Positioned in a popular Cardonald address and presented to market in excellent condition, this charming property originally dates from the early 1900s. The subjects have been maintained and upgraded by our client and represent a wonderful opportunity to live in a bustling part of Glasgow’s Southside.
The accommodation in brief; vestibule through storm doors, reception hallway with under stair storage, bay windowed lounge to front with double doors leading through to a dining room currently used by our client as a music room. A fitted kitchen with breakfast bar is accessed from the hallway leading through to a designated utility room, a shower room and a lean-to sun room/sitting room with twin glazed doors to the back garden.
The original staircase leads to first floor level via a split landing revealing three double bedrooms, a home office/study room and a four piece main house bathroom. A large ceiling skylight floods the landing and stairwell with natural light whilst a ceiling hatch with attached ladder gives access into a convenient attic space.
The subjects include gas central heating, partial double glazing and tasteful décor/flooring throughout. A gated driveway is provided to the front of the property and a detached garage with an electric door is accessed to the side of the property from neighbouring Westfield Drive. The side and rear garden is established and well maintained, fully enclosed by boundary walls and a pedestrian gate to the driveway.
EER Band - D
Local Area
21 Lamington Road is within half a mile of numerous amenities on Paisley Road West including Tesco, Aldi and Morrisons whilst the 24-hour Asda store in Govan or the Silverburn shopping centre at Pollok are within two miles. Reputable state schooling is available locally and recreational pursuits are available at Rosshall Park, Bellahouston Park or Pollok Country Park. There are three train stations within half a mile, regular bus services on Paisley Road West and the M8 or M77 motorways provide commuter access to Scotland’s road network.
Directions
Sat Nav: 21 Lamington Road, Glasgow, G52 2SE
Enquire
Branch Details
Branch Address
247 Kilmarnock Road,
Shawlands,
G41 3JF
Tel: 0141 636 7588
Email: shawlandsoffice@corumproperty.co.uk
Opening Hours
Mon – 9 - 5.30pm
Tue – 9 - 5.30pm
Wed – 9 - 8pm
Thu – 9 - 8pm
Fri – 9 - 5.30pm
Sat – 9.30 - 1pm
Sun – 12 - 3pm

