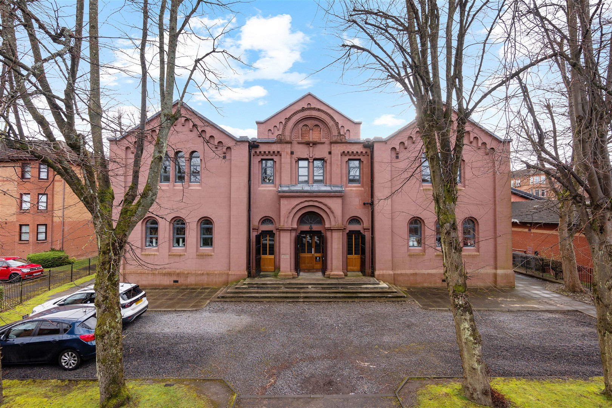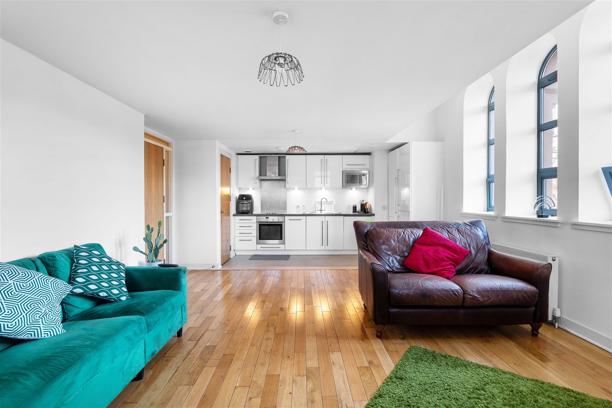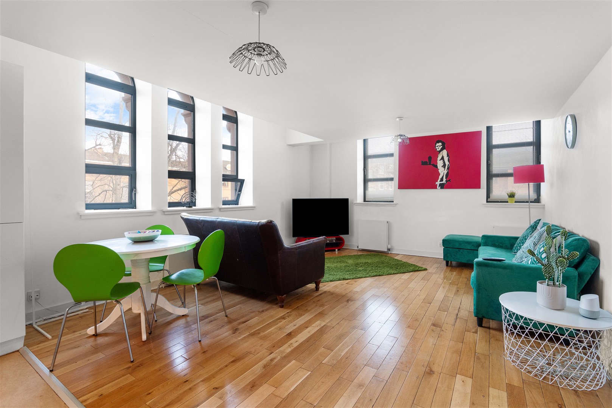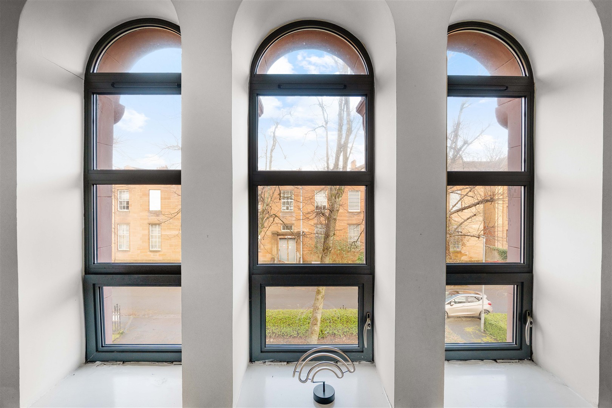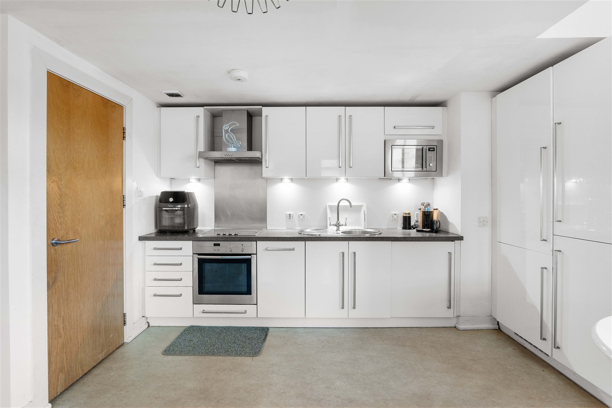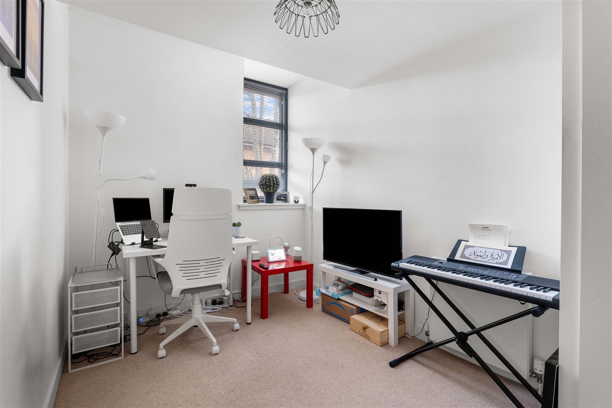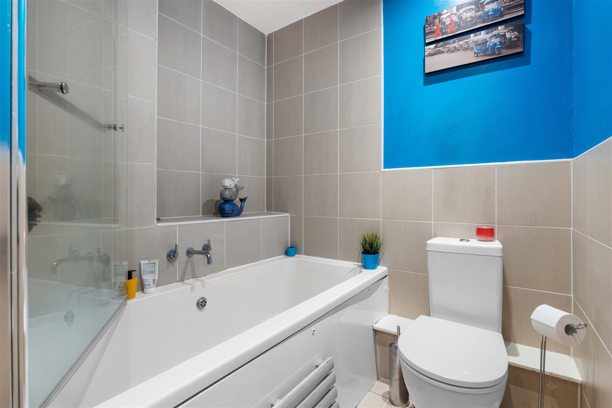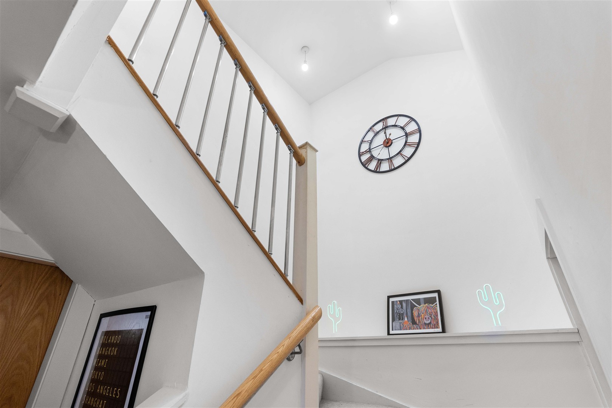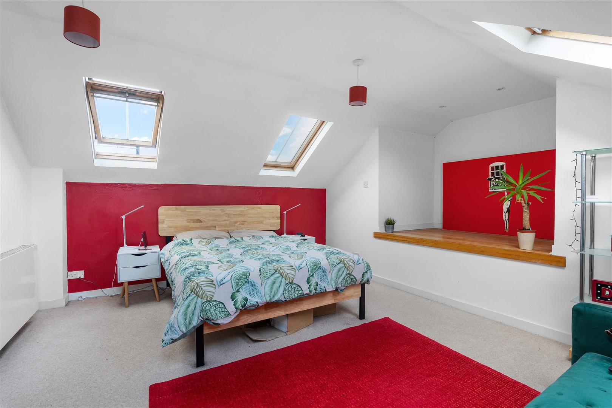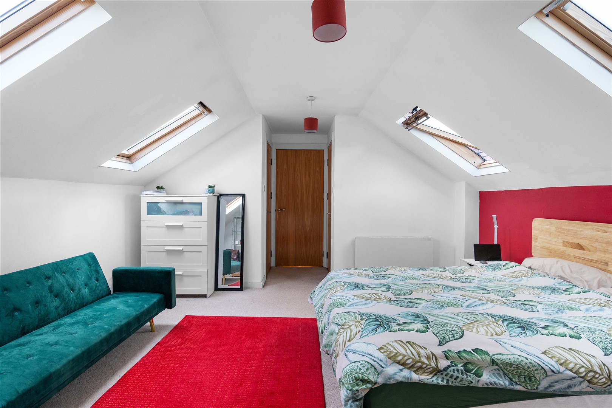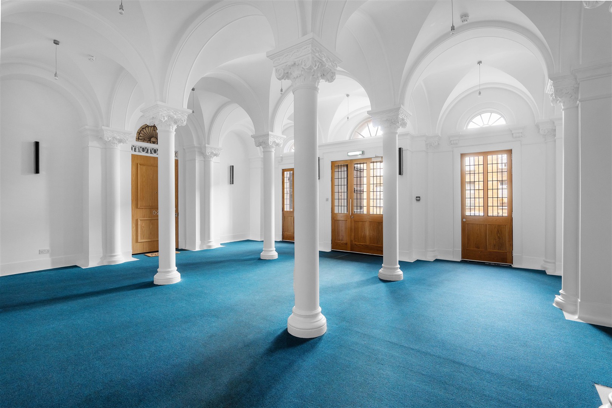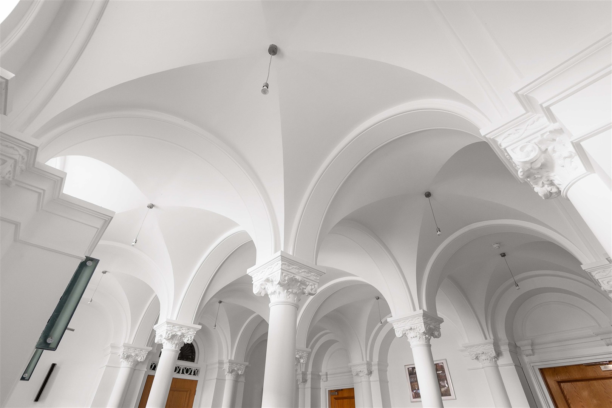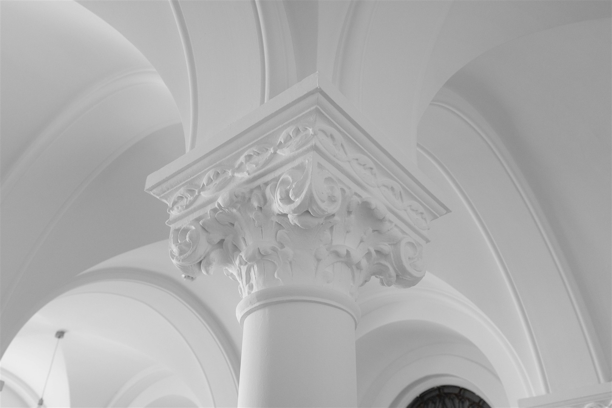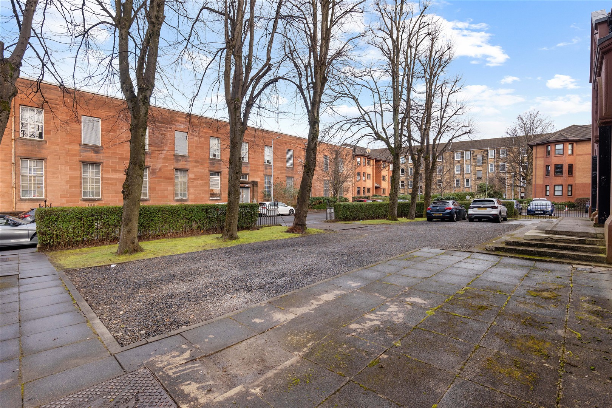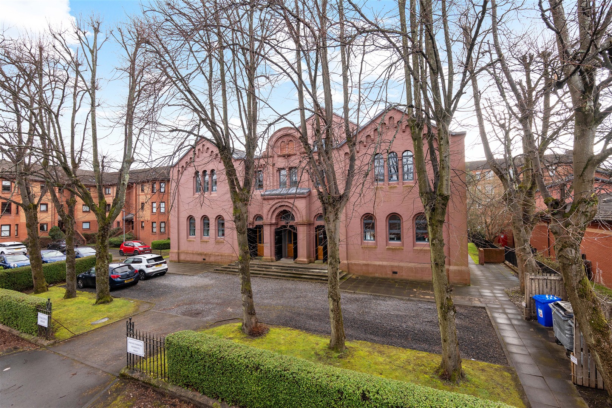2/3, 2 Falloch Road
Offers Over £225,000
- 3
- 2
- 1
- 1227 sq. ft.
A well laid out duplex apartment set within the heart of Battlefield, delivering versatile accommodation and modern specification.
Occupying a preferred upper level position within this rather unique development, which was originally constructed as a synagogue then comprehensively redeveloped circa 2008.
This duplex apartment offers flexible accommodation which extends to; security control door entry system, carpeted residents foyer/atrium with feature staircase access to first floor level. Private welcoming hallway with main bathroom adjacent. Outstanding main public room forming open plan living/dining/kitchen space with integral appliances and space for dining room table and chairs to side. Feature Cathedral style windows to the West Elevations. Bedroom 2/guest bedroom, bedroom 3/study/den, fantastic staircase leads to the next level revealing highly unique master bedroom suite with feature Velux roof lights, walk-in dressing room and en-suite shower room.
The specification includes security controlled door entry system, high performance double glazing and an electric wet central heating system.
The building sits within well maintained landscaped grounds maintained by a property factor with residents parking, bin storage etc.
EER Band - D
Local Area
The property is positioned within walking distance of a diverse range of shops and amenities upon Battlefield Road and further afield on Pollokshaws Road and Kilmarnock Road where thriving coffee shops, restaurants and delicatessens can be found.
More extensive amenities are found at Marks and Spencer’s store in Battlefield, the Tesco’s store at Battlefield monument or the shopping mall Silverburn at Pollok, a short drive to the west.
Recreational pursuits are varied namely at Queens Park where nature walks/trails, football pitches and tennis courts.
Directions
Sat Nav: 2 Falloch Road, Battlefield, G42 9QX – Flat 2/3
Enquire
Branch Details
Branch Address
247 Kilmarnock Road,
Shawlands,
G41 3JF
Tel: 0141 636 7588
Email: shawlandsoffice@corumproperty.co.uk
Opening Hours
Mon – 9 - 5.30pm
Tue – 9 - 5.30pm
Wed – 9 - 8pm
Thu – 9 - 8pm
Fri – 9 - 5.30pm
Sat – 9.30 - 1pm
Sun – 12 - 3pm

