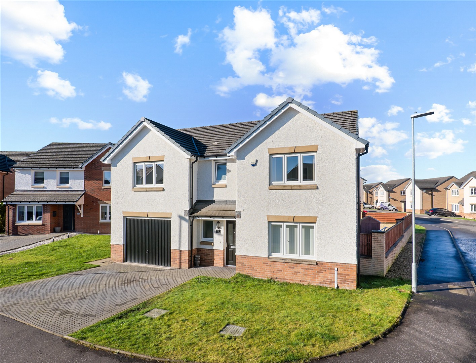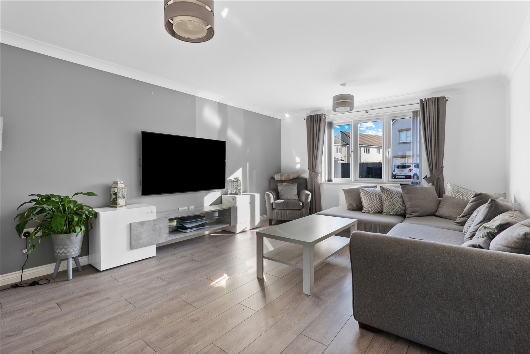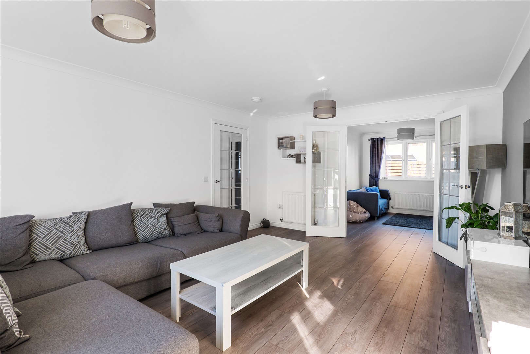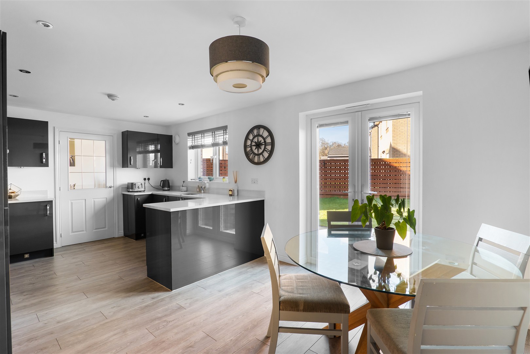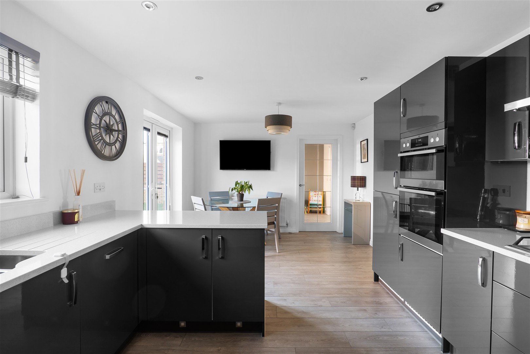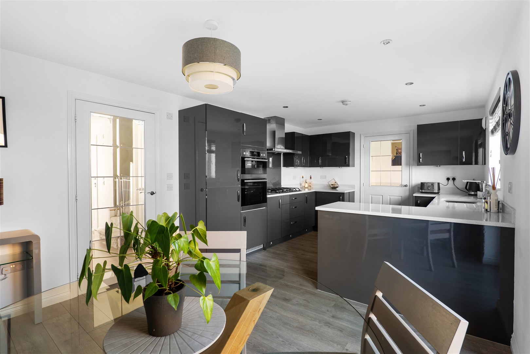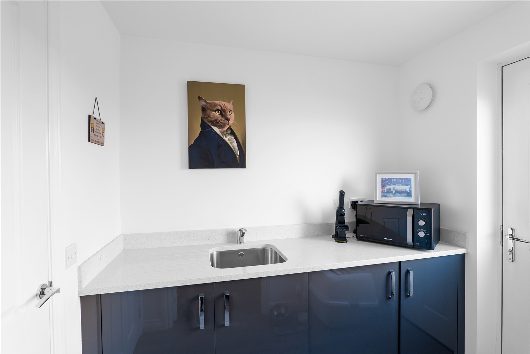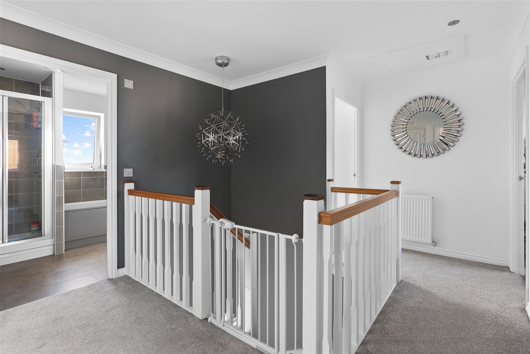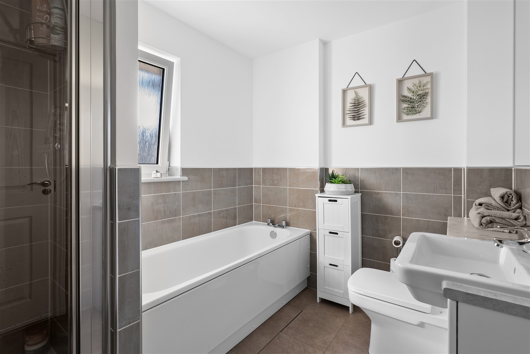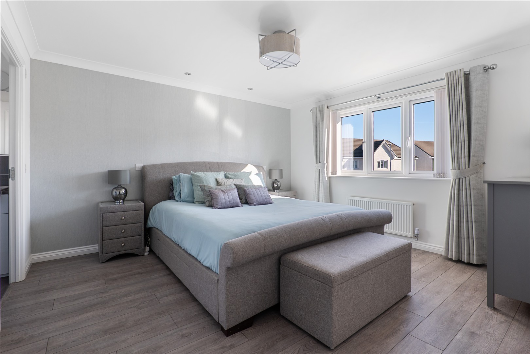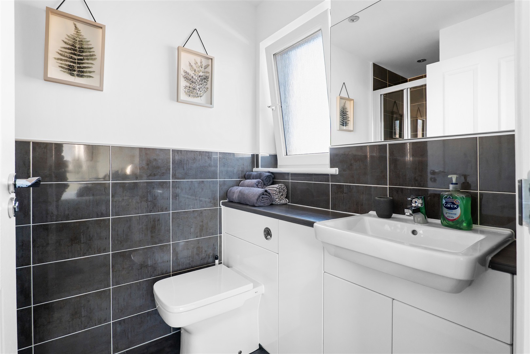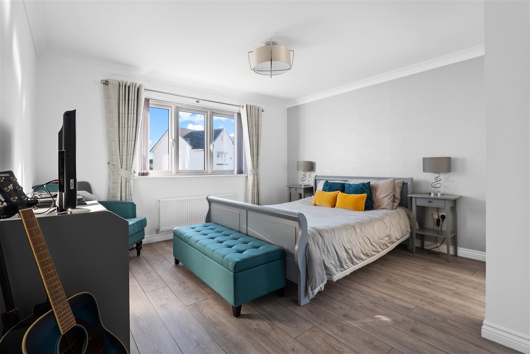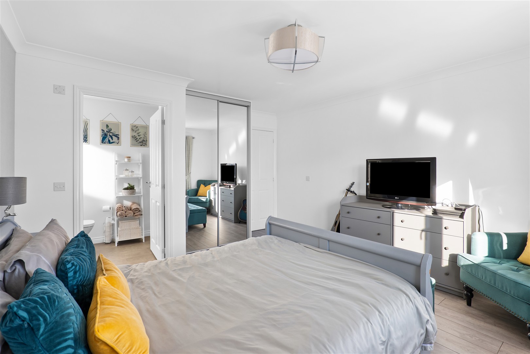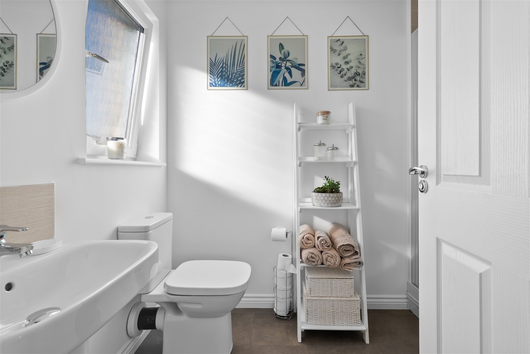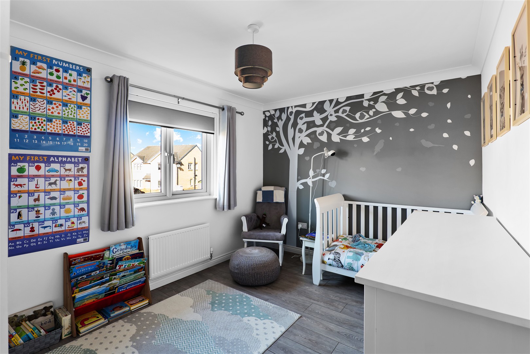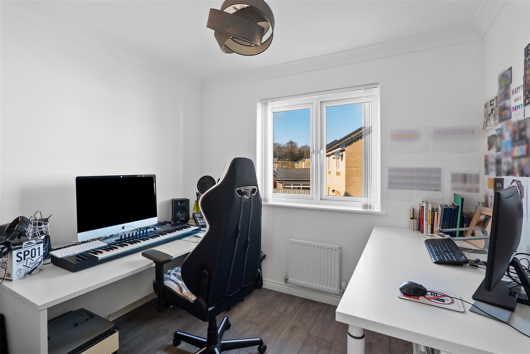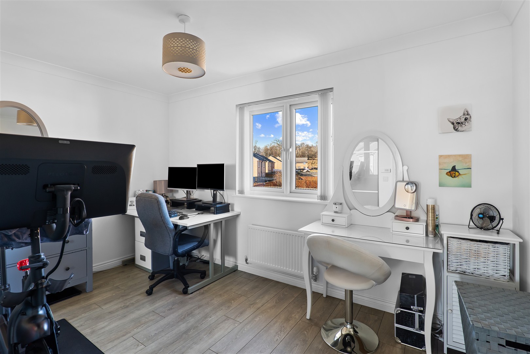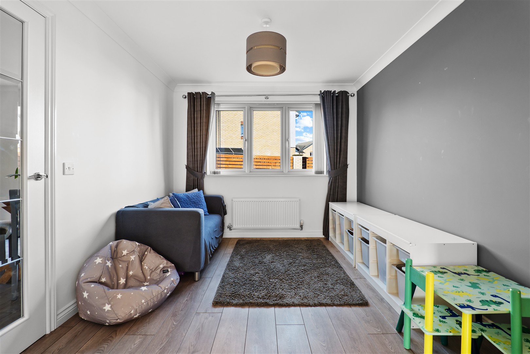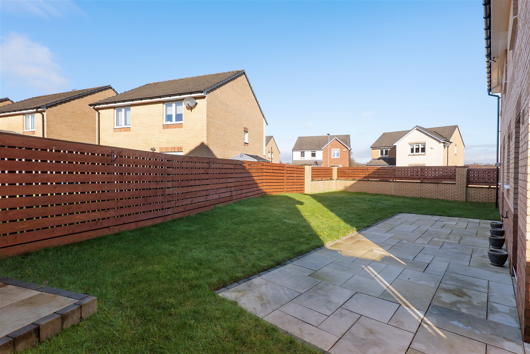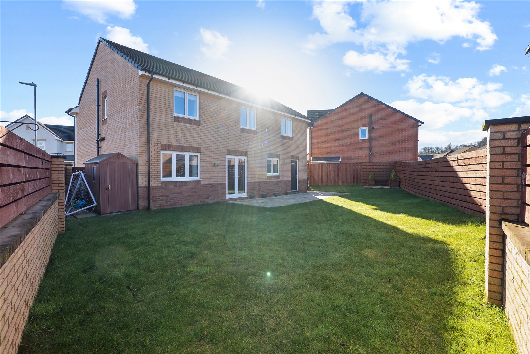73 Raeswood Road
Offers Over £395,000
- 5
- 3
- 2
- 1689 sq. ft.
A larger style 5 bedroom detached villa, built by Taylor Wimpey, set within generous corner gardens and presented to the market in great order.
Built by Taylor Wimpey circa 2017, this larger style modern detached villa offers generous levels of accommodation and is set within a popular Crookston address.
Internally, the property is finished in fresh contemporary tones, with the accommodation comprising: entrance hallway with W.C off, a spacious lounge to the front, and dining room to rear (currently utilised as play room). The kitchen hosts a broad range of units, integrated appliances, ample space for dining table and chairs and a walk-in pantry style cupboard. There is also a utility room and an abundance of storage throughout the home. The upper level hosts five well proportioned bedrooms, two en-suite bathrooms, and a main family bathroom with white three piece suite and separate shower enclosure
The property has gas central heating and double glazing. Off street parking is provided by way of a double driveway to the front that leads to a large garage. The South West facing gardens to the rear have been thoughtfully landscaped with well positioned seating areas and surrounded by perimeter walls / fencing.
EER Band - B
Local Area
The property is positioned within walking distance of shops and amenities upon Crookston Road and Barrhead Road. More extensive amenities can be found in Cardonald or at the Braehead Shopping Mall near Hillington and Silverburn Shopping Mall in Pollok which is a short drive to the East. Recreational pursuits are varied including well-maintained municipal parks, health clubs/gyms, golf courses both public and private. Schooling is available locally at primary and secondary levels. Frequent public transport provides rapid commuter access to the city centre. M77 connects the South side of Glasgow to Scotland’s motorway network, Glasgow International airport and beyond.
Directions
SAT NAV: 73 Raeswood Road, Crookston, G53 7HH
Enquire
Branch Details
Branch Address
247 Kilmarnock Road,
Shawlands,
G41 3JF
Tel: 0141 636 7588
Email: shawlandsoffice@corumproperty.co.uk
Opening Hours
Mon – 9 - 5.30pm
Tue – 9 - 5.30pm
Wed – 9 - 8pm
Thu – 9 - 8pm
Fri – 9 - 5.30pm
Sat – 9.30 - 1pm
Sun – 12 - 3pm

