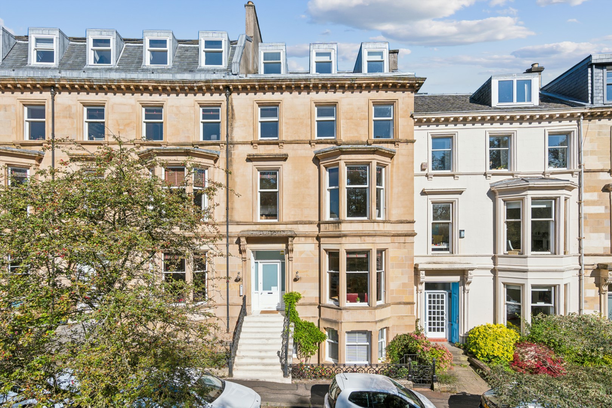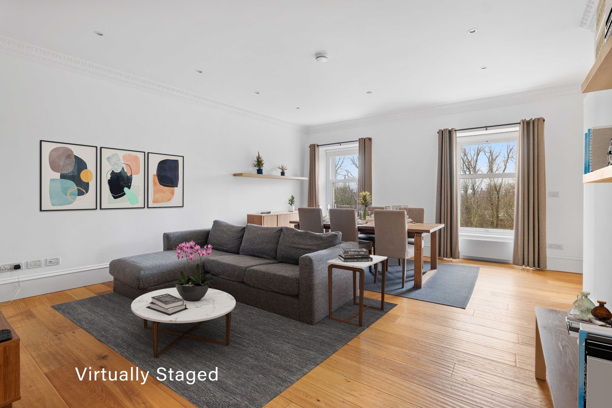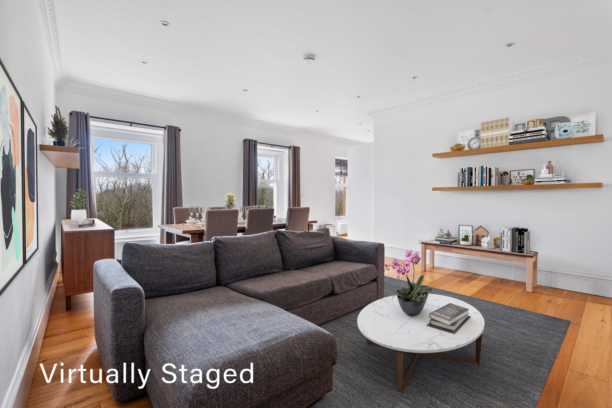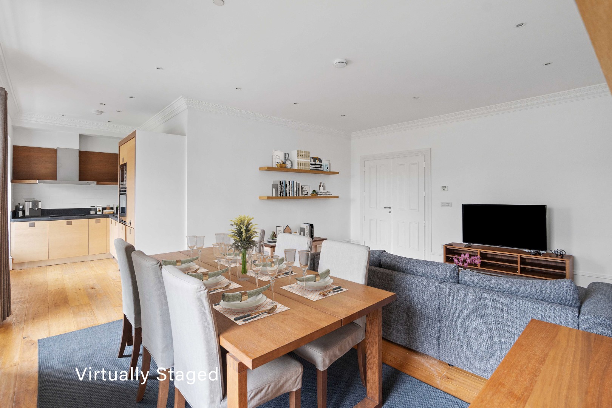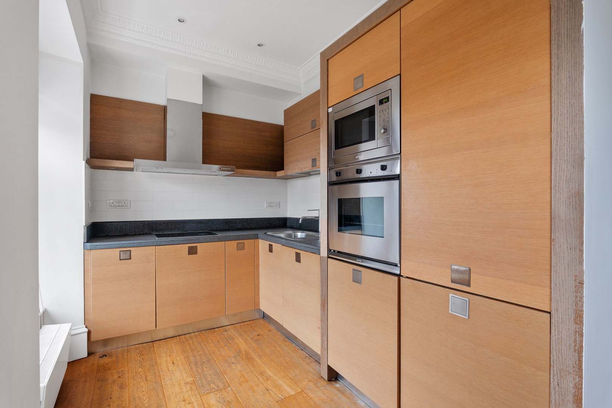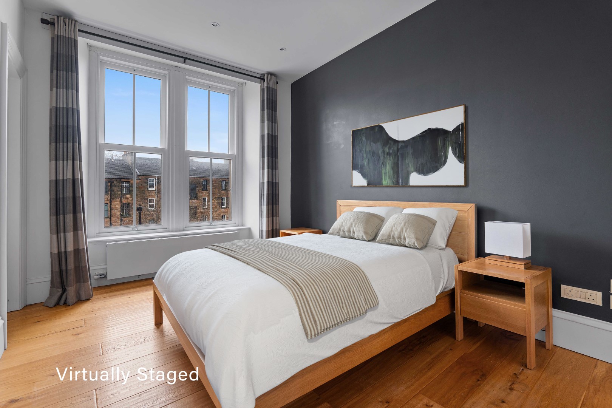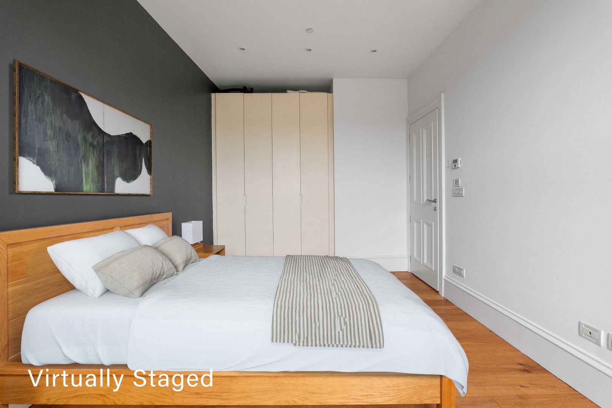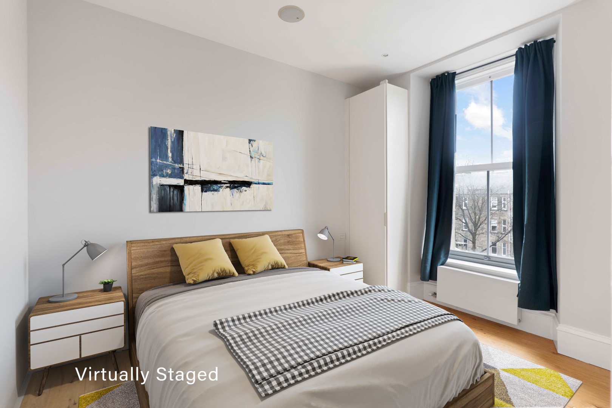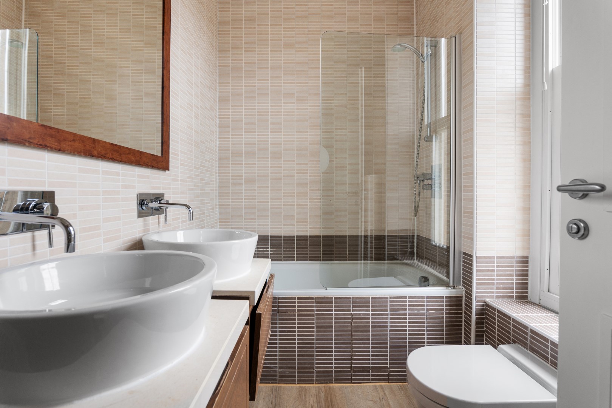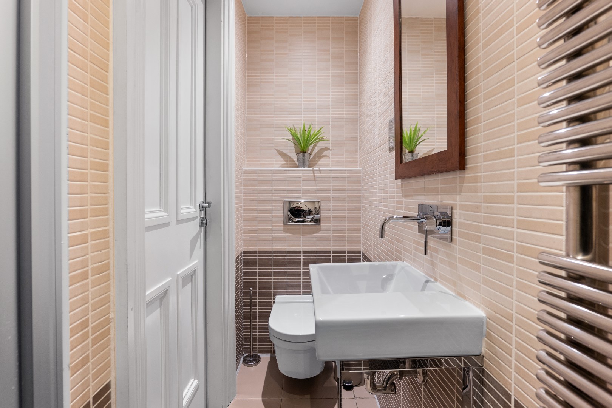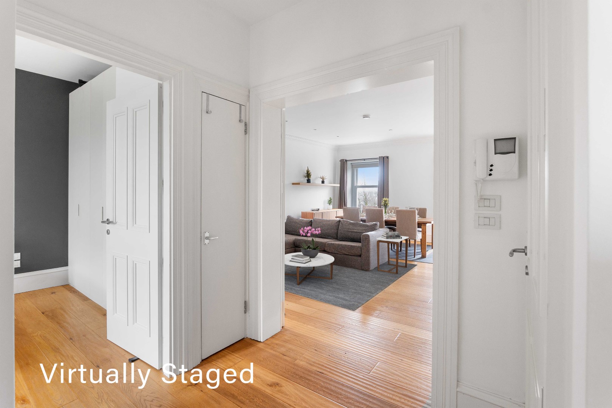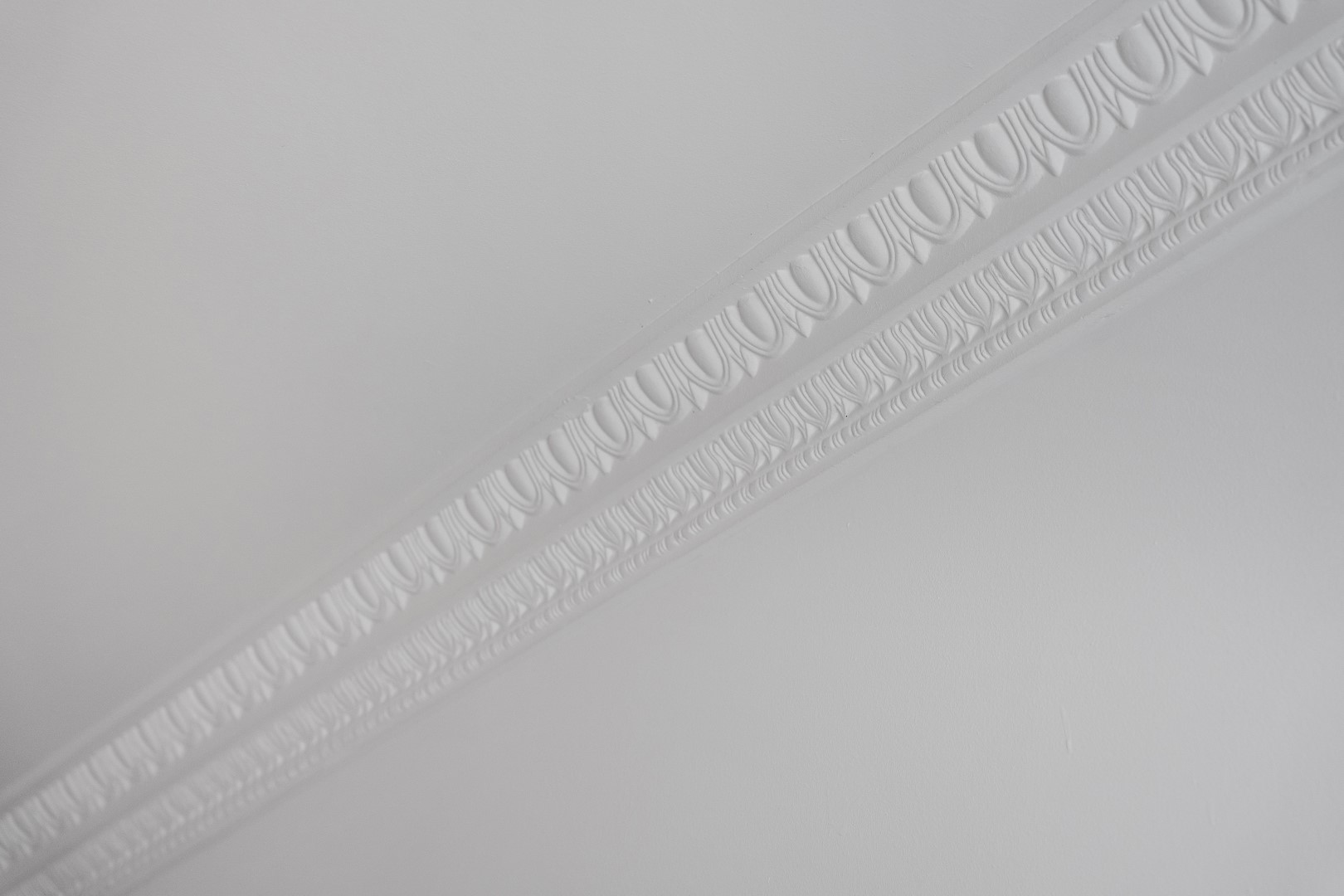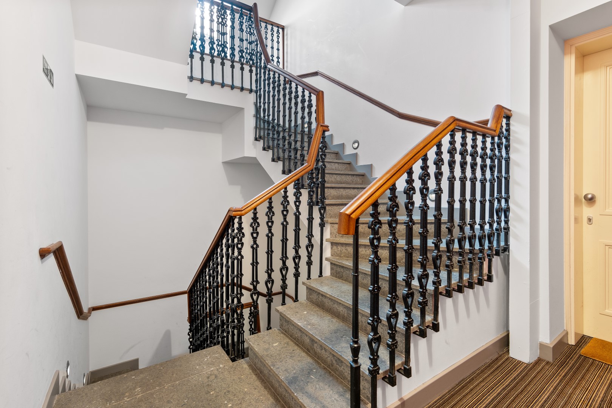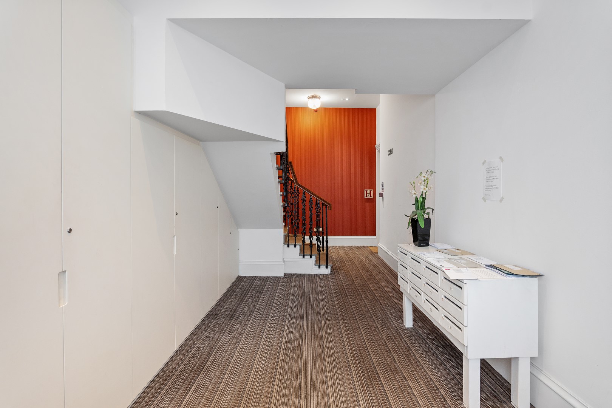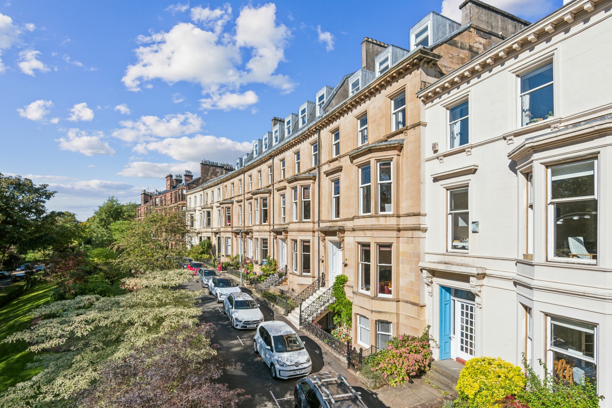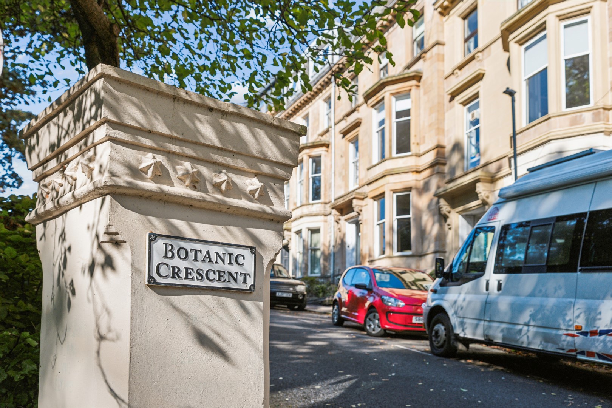2/2 10 Botanic Crescent
Offers Over £289,000
- 2
- 2
- 1
- 753 sq. ft.
An immaculate second floor, two-bedroom apartment with stunning aspects over the residents’ pleasure gardens.
Description
This beautifully presented two-bedroom flat at 10 Botanic Crescent is located on the second floor and offers uninterrupted views over the beautifully presented residents’ pleasure gardens. The internal accommodation comprises; a welcoming reception hallway with storage off and a charming, south facing open-plan lounge featuring a modern kitchen, boasting a range of base and wall mounted units. Both double bedrooms are generously proportioned with the principal bedroom further enhanced by in-built storage and a stylish en-suite. There is also a beautiful shower room off the hall.
The property is well presented throughout, boasting gas central heating, double-glazed windows to the rear, engineered hardwood flooring, a secure entry system and access to the residents’ pleasure gardens at the front of the Crescent.
EER Band: C
Local Area
Located on the banks of the River Kelvin, beside the Botanic Gardens in the heart of Glasgow’s West End, The Botanics is well placed for a wide range of shops and amenities on Great Western Road and Byres Road, including coffee houses, wine bars and restaurants.
Public transport is available by both bus and underground, with underground stations located at Kelvinbridge and Hillhead. There are also good road links to the City Centre, M8 motorway network and Glasgow International Airport.
The property is also well placed for access to a number of major employers, including the BBC, STV, Glasgow University and several hospitals.
Directions
From Corum West End, head north on Hyndland Road and turn right onto Great Western Road. Turn left onto Kirklee Road and at the roundabout, take the third exit onto Kelvin Drive. Turn left onto Botanic Crescent, where No 10 can be found on the left.
Recently Sold Properties
Enquire
Branch Details
Branch Address
82 Hyndland Road,
West End,
G12 9UT
Tel: 0141 357 1888
Email: westendenq@corumproperty.co.uk
Opening Hours
Mon – 9 - 5.30pm
Tue – 9 - 8pm
Wed – 9 - 8pm
Thu – 9 - 8pm
Fri – 9 - 5.30pm
Sat – 9.30 - 1pm
Sun – 12 - 3pm

